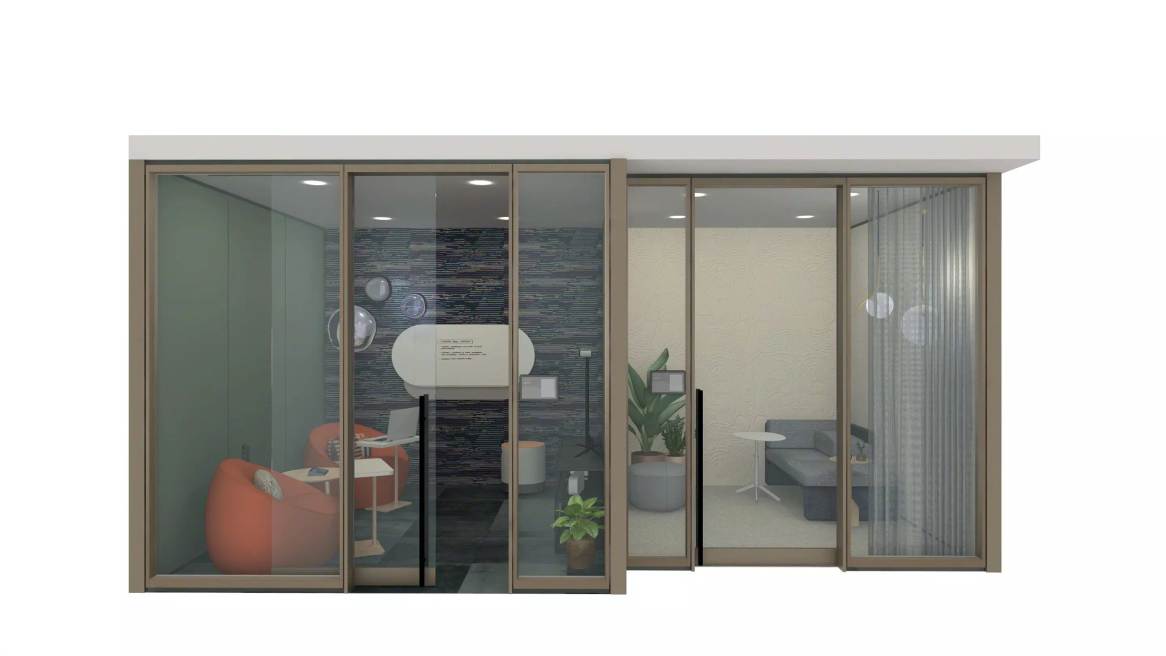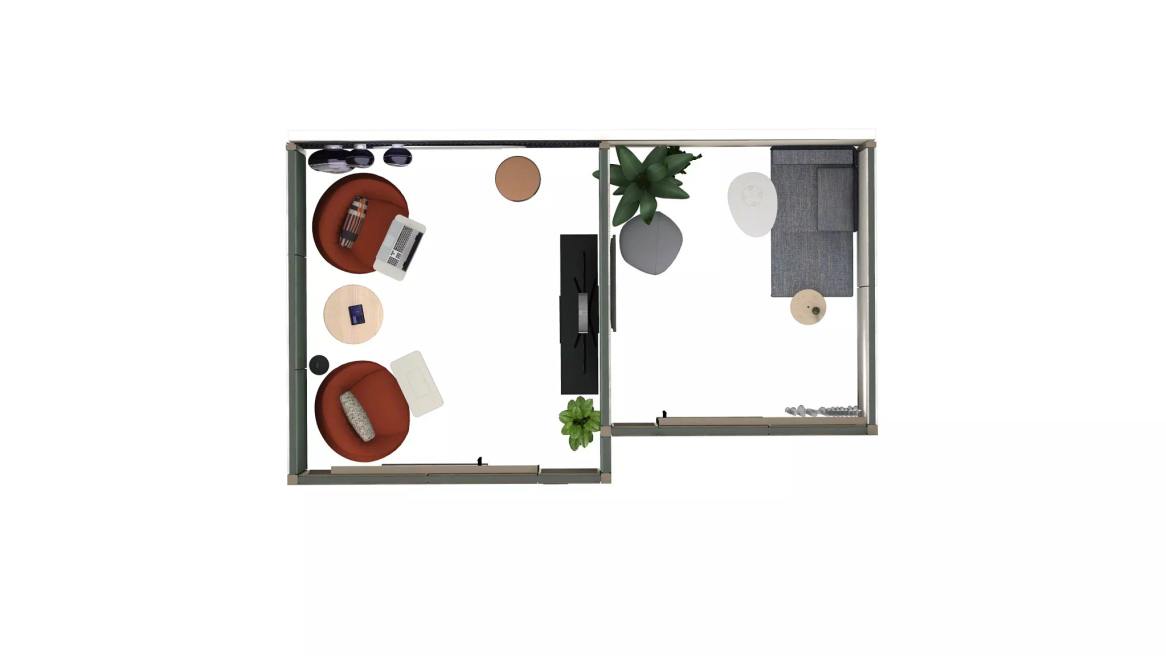(Left) Dyadic spaces for 2 allow people to process or discuss during the presentation. This space was intentionally designed for hypo-sensitivity, and people who benefit from a vibrant colors, textures, and space to move and fidget
(Right) Individual spaces can be utilized to provide a more controlled environment to focus, retain information and feel safe + comfortable. This space was designed for hyper-sensitivity needs, and benefits from a calm, neutral palette, privacy curtains, and acoustic wall panels.
Products contained in this application:
Everwall™, Burin, Hana, Split Pouf, Thread, Lagunitas Table, Lagunitas Lounge Seating, Buoy
Search for Planning Ideas containing these products:
Everwall™, Burin, Hana, Split Pouf, Thread, Lagunitas Table, Lagunitas Lounge Seating, Buoy
| Tags | |
|---|---|
| Workplace | |
| Focus Room, Meeting Spaces | |
| Lounge | |
| 2-3 | |
| 0-250 sq ft | |
| Inclusive Design | |
| No |




