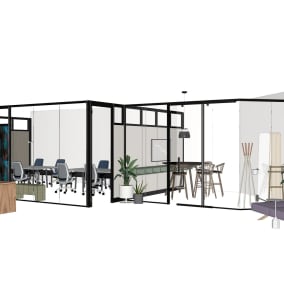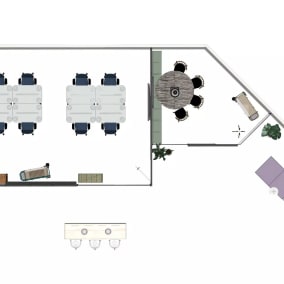This project team space supports easy transitions between focus and collaboration. Having two monitors enables the team to easily share content and/or co-create with both co-located and distributed colleagues. Analog tools immerse the team in project content and boost creative thinking. Adjacent meeting space allows team members to breakout for a smaller meeting and spaces outside of the meeting rooms provide a place to wait and check their email or informally connect pre/post meeting.
Products contained in this application:
Burin, Heidi Wood Leg Stool, Campfire Collection, Potrero415, D3 Bookcase, Steelcase Flex Collection, Sistema Lounge System by Coalesse, Lite Scale, Davos Seating, Privacy Wall, Elective Elements
Search for Planning Ideas containing these products:
Burin, Heidi Wood Leg Stool, Campfire Collection, Potrero415, D3 Bookcase, Steelcase Flex Collection, Sistema Lounge System by Coalesse, Lite Scale, Davos Seating, Privacy Wall, Elective Elements
| Tags | |
|---|---|
| Workplace | |
| Meeting Spaces | |
| Task Height, Stool Height, Lounge, Mixed | |
| 16-25 | |
| 751-1000 sq ft | |
| No |




