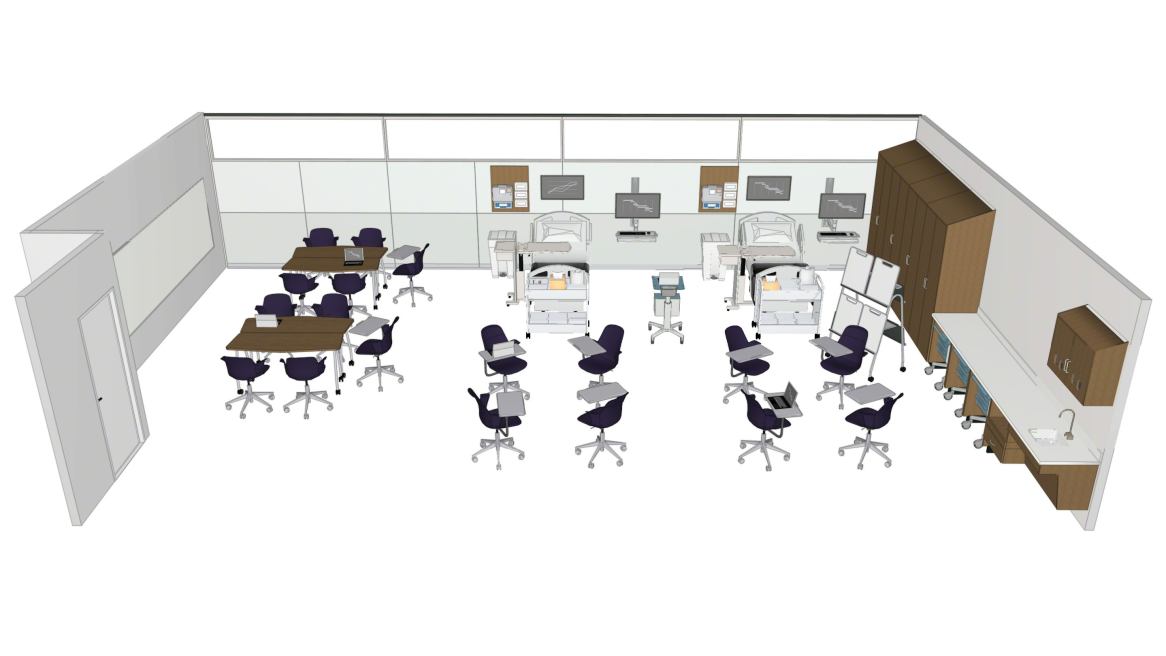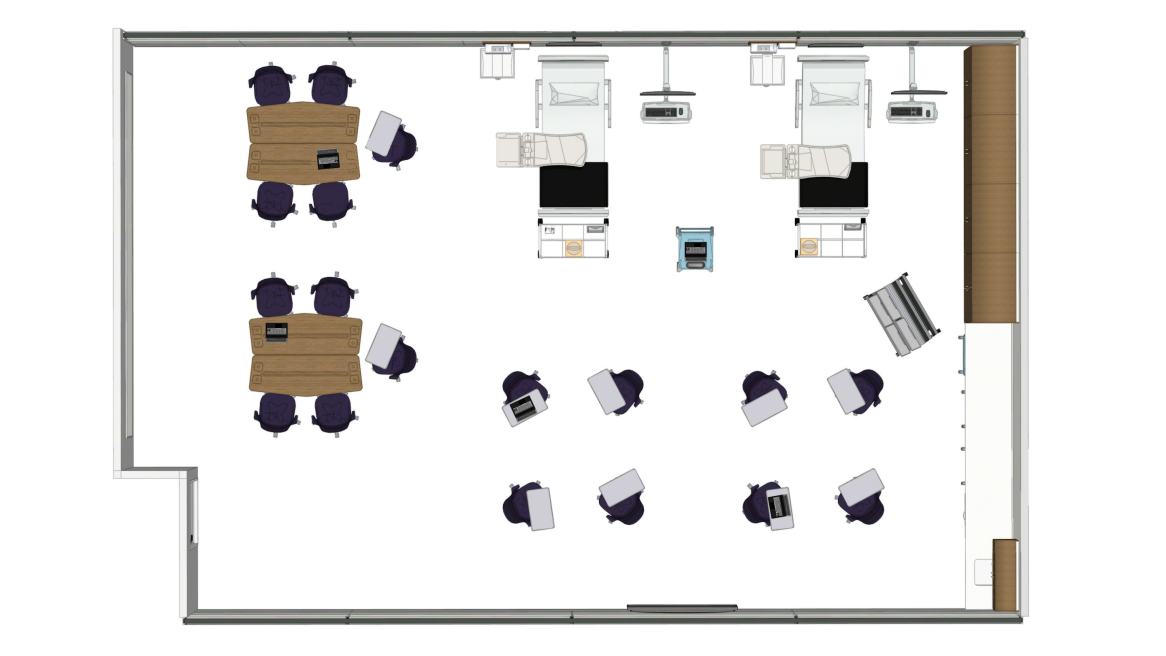or
Conceptual floorplan shows two patient room bays. Included in the space are collaboration areas, med-prep and storage areas and a flexible classroom setting. Mobile tables and chairs allow a traditional classroom setting but can move to support small group work or be moved out of the way completely.
Products contained in this application:
Convey Modular Casework, V.I.A., Verb Whiteboard, Pocket, Node
Search for Planning Ideas containing these products:
Convey Modular Casework, V.I.A., Verb Whiteboard, Pocket, Node
| Tags | |
|---|---|
| Health | |
| Simulation Labs | |
| 16-25 | |
| 751-1000 sq ft | |
| No |




