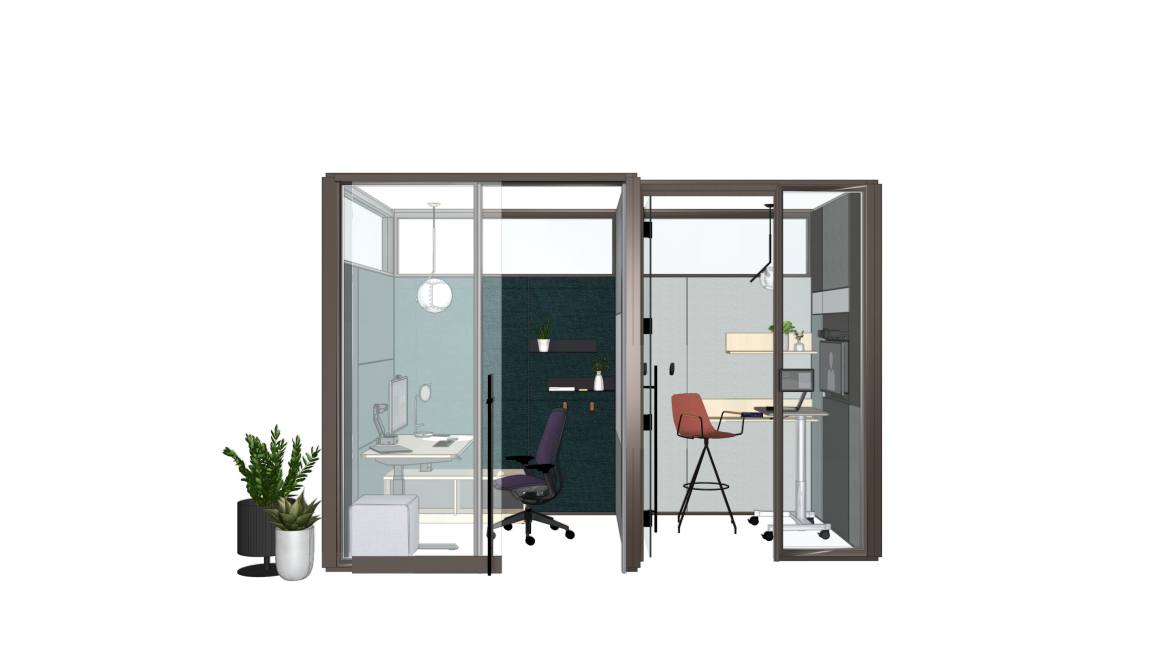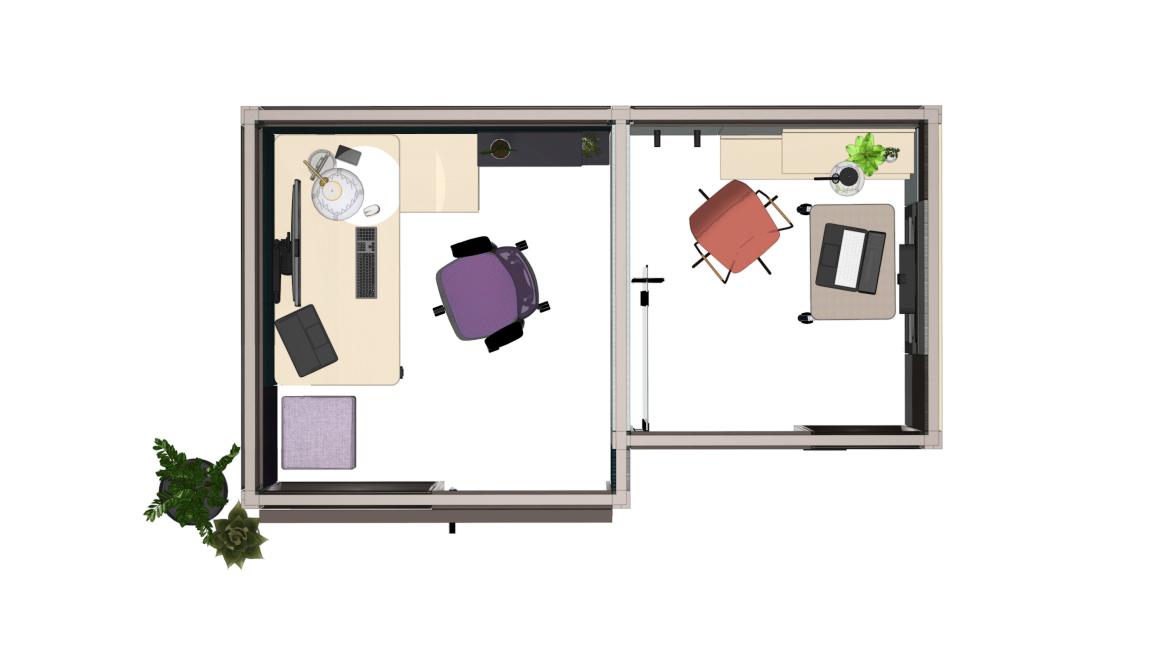or
Planning separate individual spaces together with a similar intent at varying postures promotes inclusivity and gives users choice of how they prefer to collaborate. Each space provides some flexibility to either sit or stand if presenting more formally (i.e. Hosting a webinar) Acoustics are important in these spaces, so consider a wall system with high rated acoustics.
Products contained in this application:
B-Free Screen, Maarten Seating, Steelcase Eclipse Light, Steelcase Karman, Migration SE, V.I.A., Elective Elements
Search for Planning Ideas containing these products:
B-Free Screen, Maarten Seating, Steelcase Eclipse Light, Steelcase Karman, Migration SE, V.I.A., Elective Elements
| Tags | |
|---|---|
| Workplace | |
| Focus Room | |
| Task Height, Stool Height, Mixed | |
| 2-3 | |
| 0-250 sq ft | |
| Hybrid Collaboration, Work Better Design Guide | |
| No |




