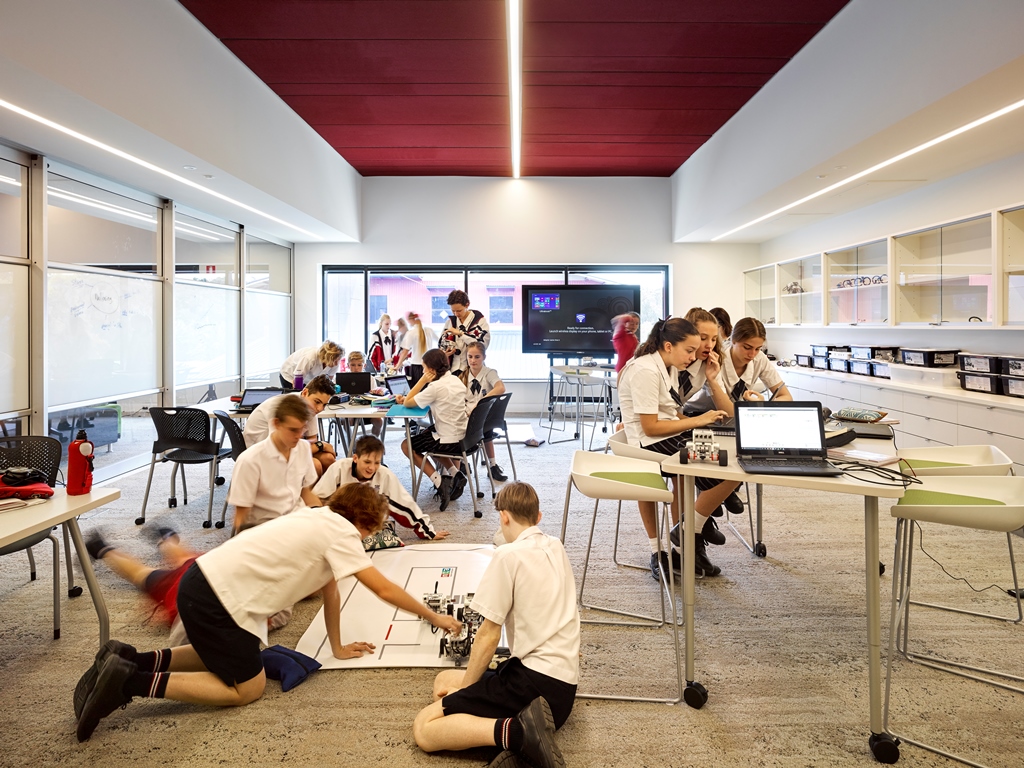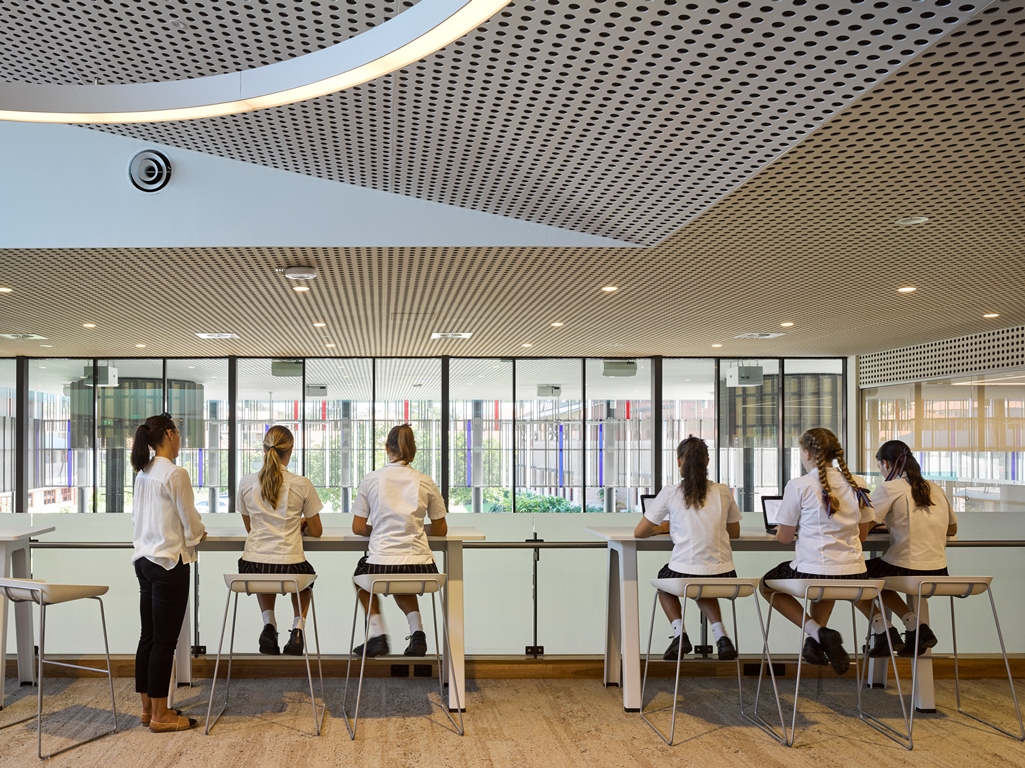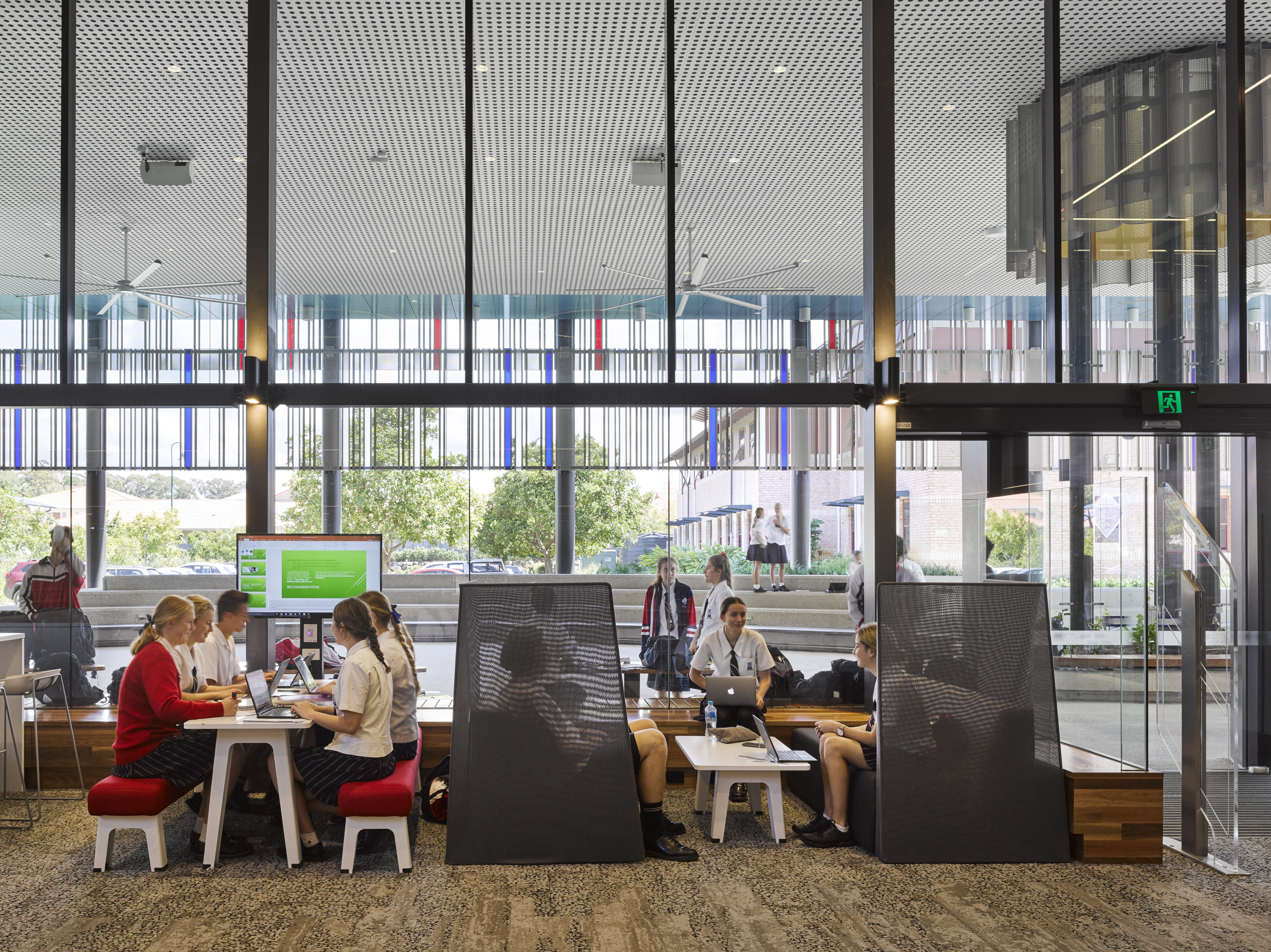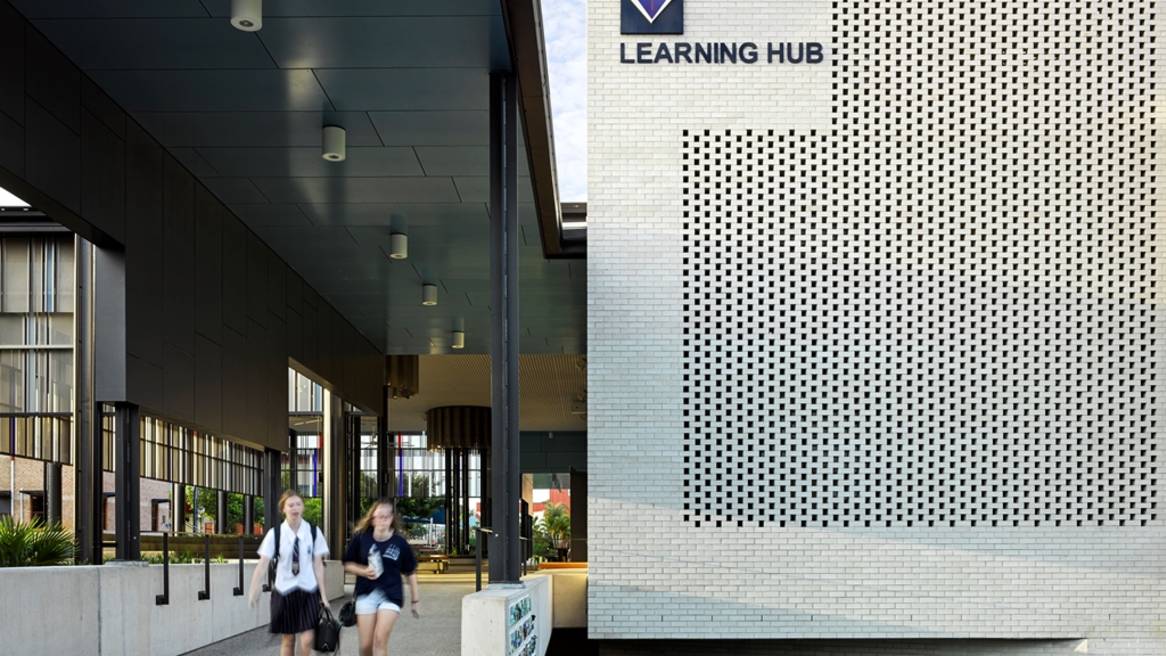St. Andrew’s Anglican College Learning Hub
Supporting a collaborative approach to learning and social growth
Supporting a collaborative approach to learning and social growth
Overview
St. Andrew’s Anglican College is an independent private school providing education for 1200 students in Years 1 through 12 on an integrated campus on the Sunshine Coast in Queensland, Australia. Established 13 years ago, the school is continuing to grow and evolve. The College’s strong focus on fostering independent learning and creating a positive environment to better serve the needs of its students for the future, provides the catalyst for innovating new approaches to education.
This approach drove the development of the recently completed Learning Hub complex. The young College’s signature building, it is home to primary and secondary school libraries, multiple collaborative spaces for general, extension and remedial teaching and learning, staff and IT department offices, student lounges, and an extensive outdoor learning area.
Located at the center of the campus site, the Learning Hub is physically and metaphorically the center of the school, a true hub set between the primary and secondary schools for easy access by all students and all levels. Designed by Wilson Architects, the large two storey building features extensive use of glass to provide natural light, and blur the lines between the indoors and outdoors to take advantage of the Sunshine Coast’s excellent climate.
Extensive trialling provided clarity of vision
The design and use of the new building is the culmination of a considered 5-year process to determine the needs of the school and students going forward, and trial appropriate solutions. Initial discussions led to a process of documenting specific needs.

From a pedagogical point of view, the College wanted a building that would encourage the students to collaborate with each other in many different ways, learning and social, so they looked intensely at the learning environment and use of space. The College’s Facilities Development group visited facilities around Australia, including innovative business offices, new libraries and schools, to get a feel of how spaces impacted on the people who use them.
The College then physically trialled the teaching approaches and spaces they required to understand their needs and the impact of space on their realization, going as far as removing classroom walls to test collaborative spaces. The extensive measurements this generated and feedback from numerous discussions were incorporated into the final design.

Supporting innovative student-focused, collaboration-based programs
The Learning Hub was built around the students, with a desire to create a university-like environment that encourages collaboration through learning and social interaction. It houses the progressive Connection Program, which gives the nearly 120 students taking the program extensive choice over their approach to learning. They learn in an open space
environment rather than a classroom environment for the whole year, supported by an inquiry-based approach to teaching.
Within the Learning Hub, the College was equally innovative with the furniture and layouts, taking on the task of furnishing of the new building themselves. Initially they short listed seven suppliers, and invited them to the school to talk about the collaborative spaces and how to make them work. They soon settled on Steelcase as the main supplier, as its wide range of collaboration products were a natural fit for creating learning and social collaboration spaces. Peter Gazzola, Director of Innovation, at St. Andrew’s Anglican College, says: “The range of furniture Steelcase offered, like different from what anyone else has on the market, and are particularly suited to those collaborative social spaces.”
Their selection ranged far beyond normal education settings, incorporating Steelcase’s collaborative products that included individual and team settings, lounge elements and media:scape into an innovative learning environment. The media:scape, Campfire, Regard and B Free lounge elements enable the creation of a variety of settings to support collaborative learning, from small through to larger groups, formal teaching to informal exchange. Wi-Fi access throughout the center and plug-and-play access to large screens enhance connectivity for sharing ideas and information.
“There’s just something about the furniture that’s inviting, relaxing. It’s great.”
MIKE KEILYFACILITIES DEVELOPMENT MANAGER, ST. ANDREW’S ANGLICAN COLLEGE

Collaborative settings provide small groups with different ways to interact and learn. The B-Free setting (left) features a standard height bench table, modern bench seats and large screen for sharing of ideas and learning. The Campfire lounge setting (right) provides visual privacy for focused discussions.
Intuitive use leads to enthusiastic shared ownership of space
Building on the clarity and vision pursued in the trial and application phase, the move into the new Learning Hub immediately produced notable results. Students feel that it is their space, with a significant increase in the number of students spending their time in the Hub, learning and socializing. They are coming to school earlier because they want to actively interface with each other. There is also more shared ownership across age groups, sitting together and sharing space in an equal way.
The teachers are equally enthusiastic about the space and it has enhanced the pedagogy of some of the teachers who were more traditional in their teaching. Teachers who were involved in the trial and innovative approaches to teaching were among the first posted to the building, so the innovative pedagogy models were already in place. However, when other teachers with a more traditional approach came into the space, it turned their perceptions around, eliciting reactions like: ‘Oh wow, that’s how you use the space.”
“They took up the space and intuitively used the spaces and the furniture in the ways they were intended.”
Of special interest was what happened on first day in the new building. Mike Keily, Facilities Development Manager, St. Andrew’s Anglican College, explains: “There was no exercise on how to use this space or what students must or mustn’t do. They simply moved in and within a day it was if they had always been there. They took up the space
and intuitively used the spaces and the furniture in the ways they were intended, to accommodate the different sorts or uses we’d envisioned.”
Mike Keily expresses the advantages of its collaboration with Steelcase very simply: “The kids just love it. I don’t think the building would have been as successful without the
furniture that we’ve got. There’s just something about the furniture that’s inviting, relaxing. It’s great.”


