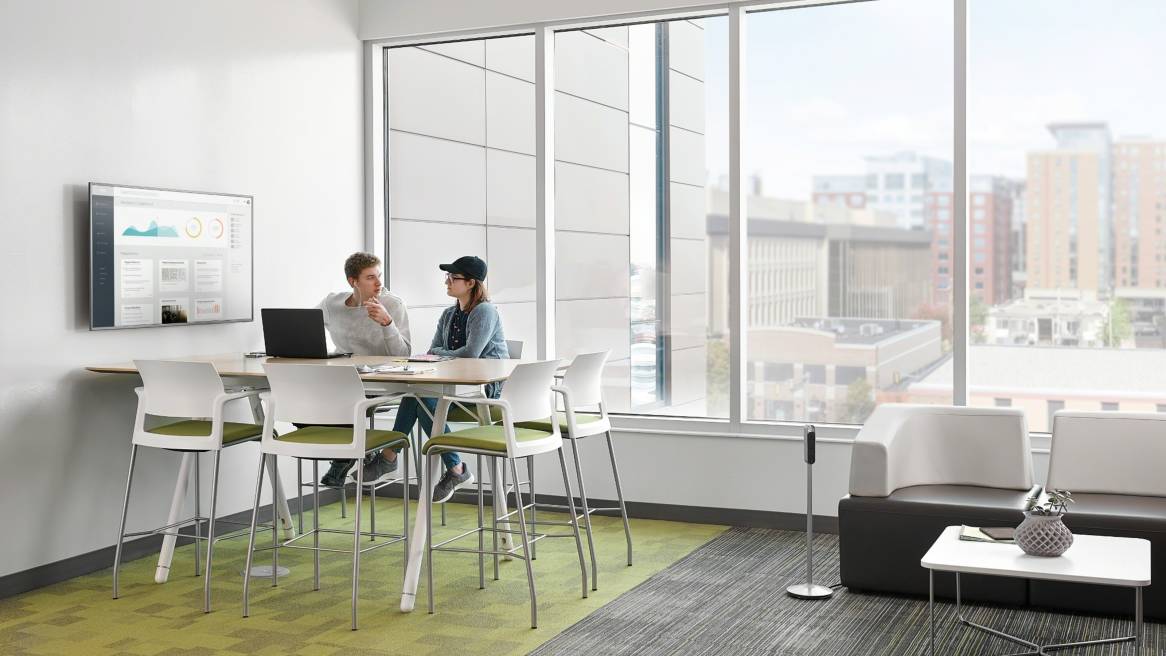Reinventing How Healthcare Learning Happens
Lakeland Community College invests in new building to design around students’ needs
“We made the decision to invest fully.”
Morris BeveragePh.D., Lakeland Community College president
When opportunity knocks, you answer.
So, when Lakeland Community College in northeast Ohio recognized a major shift in student interest toward healthcare, they opened the door. By 2016 nearly one-third of students were pursuing a job in healthcare, one of the fastest-growing job markets in the area and beyond. There was a waiting list to get into classes. And the 20-year-old building that held those classes was at capacity.
Rather than just planning for an addition to provide more space, Lakeland leaders took the opportunity to do more. Motivated by a strong, innovative vision and supported by state funding and a first-ever community bond levy, they launched an ambitious $50 million renovation and expansion of their Health Technologies building.
Designing for Students
Completed in 2018 and more than doubling the previous square footage, the new facility equips Lakeland to serve more students, and add new programs and certifications in fast-growing fields, such as polysomnography (sleep study) and medical coding. Even more significant is this new facility has made it possible for administrators and educators to essentially reinvent how healthcare learning happens at Lakeland by incorporating the latest technologies in spaces that support a more active, collaborative approach.
“We made the decision to invest fully,” explains Morris Beverage, Ph.D., Lakeland president. “It was a commitment to doing it the right way — to design around students’ needs, not just around classroom activities.”
The project was inspired by deep insights in human-centered design gained from close collaboration with IDEO and Steelcase, including an early visit to the Steelcase Innovation and Learning Center in Grand Rapids, Mich. “It was a great experience to go to Steelcase and be able to see how furniture and spaces could function together,” says Dr. Beverage “It really helped broaden our thinking and played significantly into how we saw spaces could function.”
A Progressive Approach
As a result, in Lakeland’s new facility students are preparing for job readiness and career success with a progressive, holistic approach. “Symbiotic” is the word used by Debra L. Hardy, associate provost and dean of health technologies, to describe how the spaces, advanced technologies and learning processes all work together in the new facility to achieve enhanced learning. “In this new environment of learning, we’ve pulled together all the strategies and techniques of effective learning in an environment that is engaging, immersive, real-world and practical,” she says.
“It was clear to us that Steelcase had put a lot of research into how to better teach and enact learning in the classroom,” says Mike Mayher, executive vice president for administrative services and treasurer. “Working with Steelcase helped us understand that we had this opportunity to make learning and teaching collaborative and comfortable, and doing that could make it much more effective. Those key concepts made a lot of sense to us.”
“We actually have students asking how early they can get into the building and how late they can stay because they want this to be their study area.”
Immerse + Engage
The new classrooms have been carefully designed and furnished to promote immersion and active engagement — vastly different from the days when everything was learned from books and instructors lecturing at the front of the room.
“Students are now facing each other in comfortable chairs. They can easily move around, follow the instructor and work with their team. The collaborative nature of the tables and chairs present incredible opportunities for a student that may have confidence issues, and it helps all students learn how to interact as part of a team, which is how healthcare happens today,” observes Mayher.
Laboratory spaces give Lakeland students opportunities to put their learning into practice, using the latest technologies they’ll likely encounter when they enter the workforce. There’s even an entire floor designed like a hospital and another that mimics a post-hospital treatment facility, so students can participate in simulations of real-life healthcare experiences.
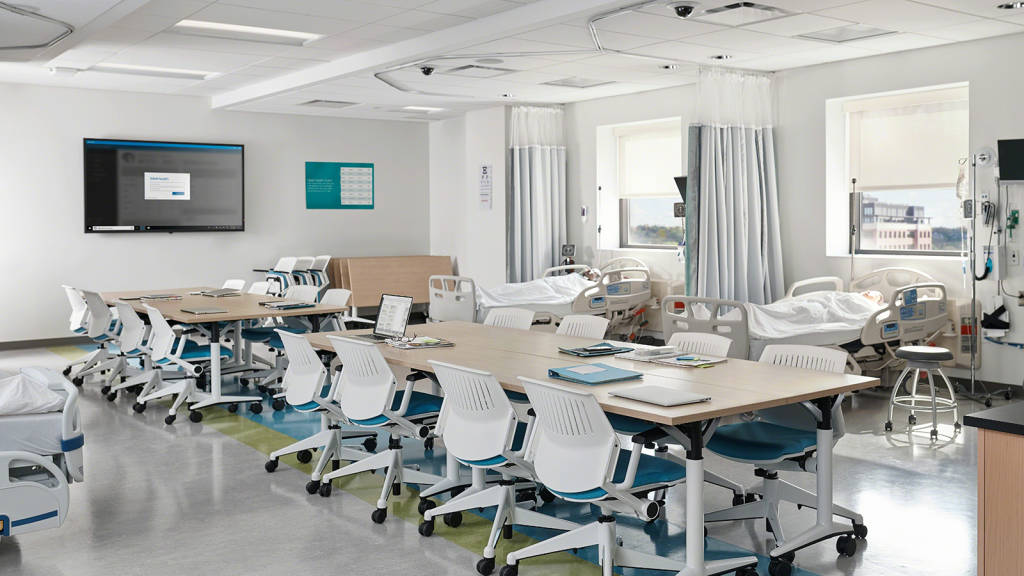
“We’re providing a very experiential, case-based and problem-based approach to learning, creating engaging environments where our students can really feel, see, touch and hear all the components of real-world healthcare and practice how they’re supposed to respond,” says Dr. Hardy. “They love it because it puts them in the throes of being the nurse or the paramedic or whatever role they’re in, and they have to perform. So, when they go into their first job, they don’t have to be nervous. They’ve already been in these situations.”
Just as important for learning are the many informal spaces throughout the facility where students can study, socialize or revitalize between classes. A range of settings, from quiet hideaways to convivial conversation hubs, accommodates a variety of personal preferences and different learning styles.
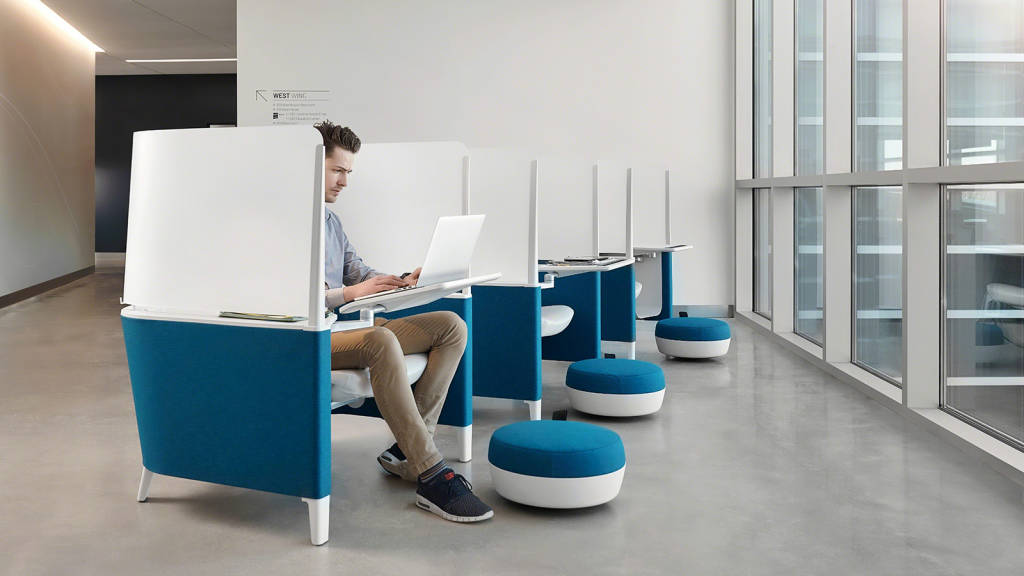
“We found that the Steelcase design process resulted in solutions that fit into what we were trying to accomplish: making sure our students have the environment they need to succeed,” says Dr. Beverage.
A large atrium is flooded with natural light, and easy-to-move, brightly colored carbon steel LessThanFive chairs, each weighing less than five pounds, make it simple to situate wherever you’d like. Open areas near oversized windows are a welcome replacement for the dark, narrow hallways of the former facility, and casual settings furnished with Lagunitas lounge seating and Bob chairs provide all the comforts of home or a favorite coffee shop. Nearby, Brody Desk WorkLounges are perfect places for focused study or reflection, combining ergonomic seating with an integrated desk.
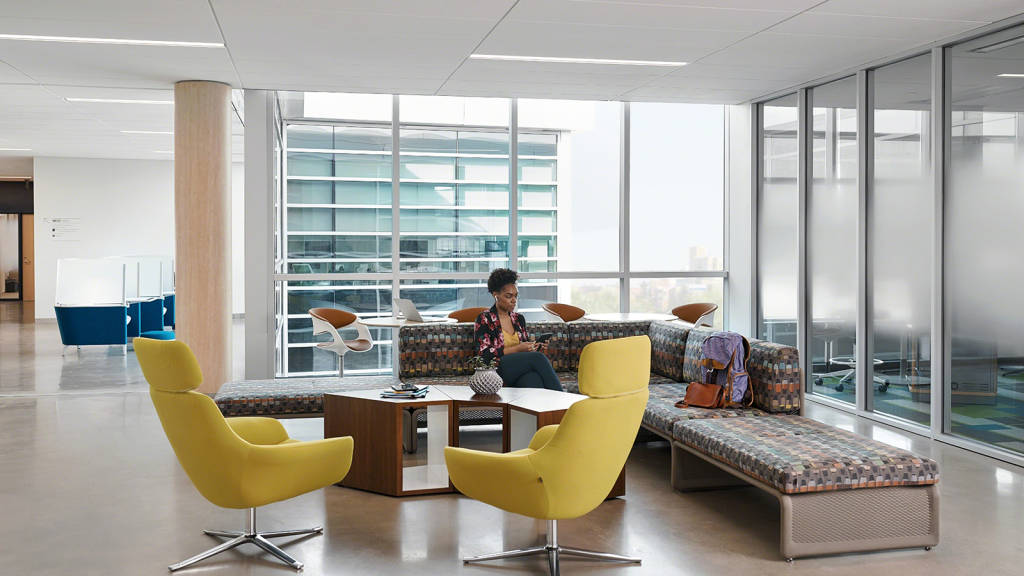
Tapping into research into the benefits of tactile materiality and biophilic design elements that bring in elements of nature to reduce stress and help give the brain a break, the new facility includes a living “green wall” in the atrium, a rooftop greenhouse and outdoor garden plus beautiful, creativity-inspiring textiles throughout.
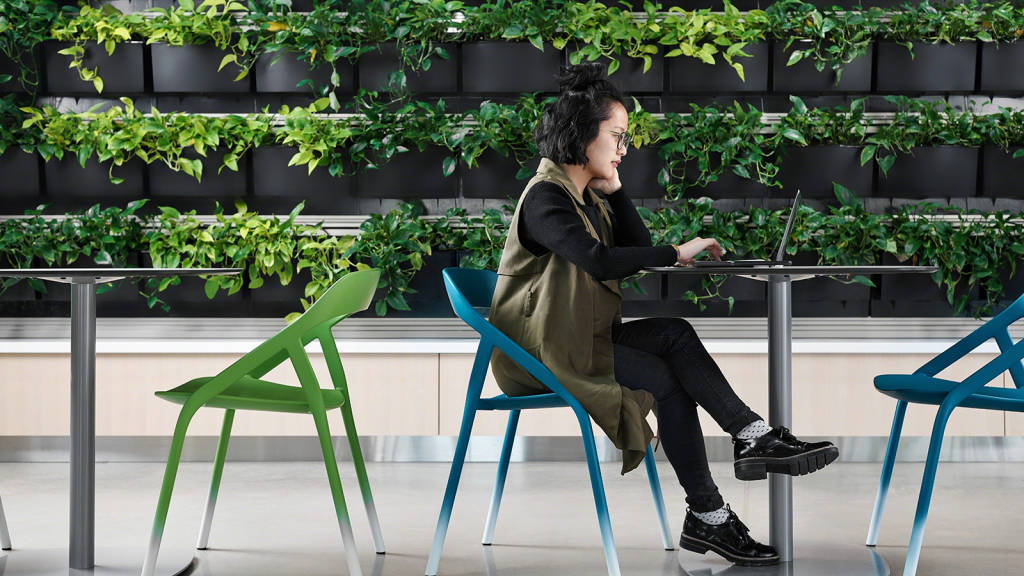
The insightful combination of smart choices, comfort, access and inviting aesthetics is paying off. “We actually have students asking how early they can get into the building and how late they can stay because they want this to be their study area. They feel at home here,” says Dr. Hardy. Mayer’s assessment is equally positive and powerfully concise: “It’s a true success,” he says.
To learn more about how the physical environment can create effective, rewarding and inspiring learning spaces, visit www.steelcase.com/education.

