Old-World Traditions Meet Forward-Trending Aims
University of Glasgow’s masterplan for innovative learning, working & living
With its vaulted cloisters, looming tower, unicorn and lion statuary, walled gardens and quadrangles rumored to bestow bad luck if crossed before graduation, Scotland’s University of Glasgow campus absolutely oozes history and tradition. Visiting there is often described as “a Hogwarts experience,” evoking the fictional Scottish school of witchcraft and wizardry made famous in the Harry Potter books of J.K. Rowling.
Founded in 1451 and situated on its present site since 1870, the University now attracts more than 29,000 students from more than 140 countries who all want to be part of this world-class center of learning and research. Yet, as competition for the best and brightest relentlessly intensifies, university leaders are keenly aware that old-world charm, while a strong initial attractor, isn’t enough to sustain ongoing success. More than ever, being a premier institution of higher learning requires persistent evolution and transformation.
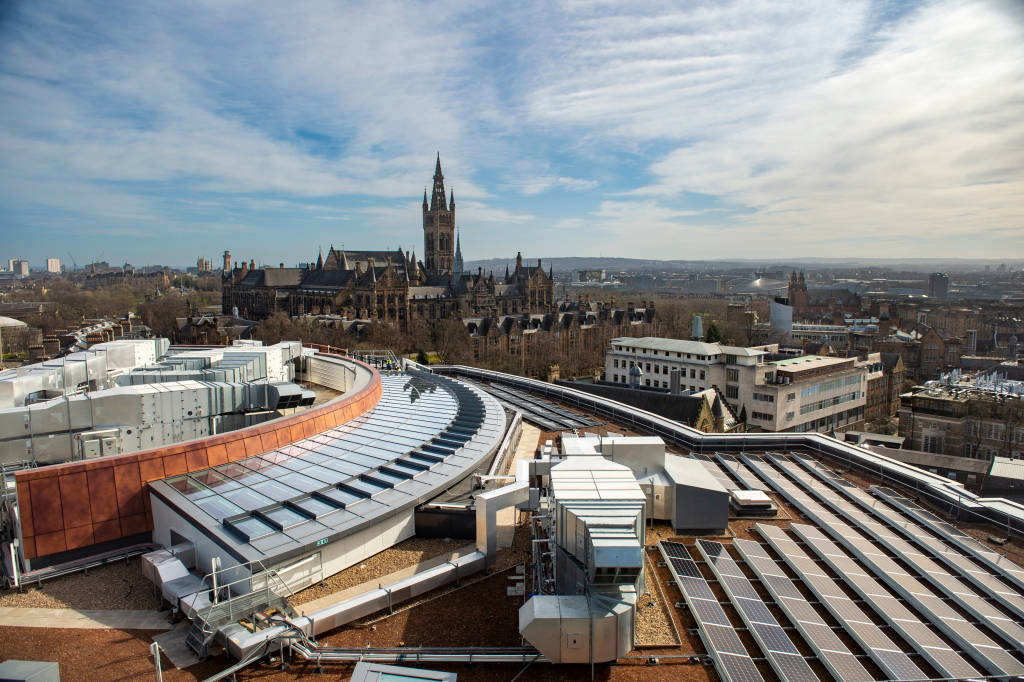
“Certainly, it gives people a sense of gravitas to be in this ancient seat of learning that is one of the world’s great universities,” says Neal Juster, Ph.D., Deputy Vice Chancellor and Senior Vice Principal who has been at the University since 2007. “But the question that needs to addressed today is how do you keep the good parts of tradition in balance with a changing world where staff and students want to research, study and socialize in modern, fit-for-purpose spaces.”
A Masterplan for Growth
Squeezed for space to grow and realizing that profound shifts were underway driven by new technologies and rising expectations for more collaborative, active ways of learning, university leaders seized the opportunity to acquire a 14-acre site contiguous with the main campus. Occupation completed in 2015, a multidisciplinary team assembled to develop a comprehensive masterplan for its development. Their work ultimately resulted in a proposed 775m £ ($1.1b U.S.) campus expansion that would include a range of new buildings plus an array of inviting outdoor spaces, landscaping and walkways, all intended to inspire and transform how students and staff could learn, work and live together.
“We wanted to create a porous campus — transparent, collaborative and open — that benefitted our students and enhanced the local community.”
Neal JusterPh.D., Deputy Vice Chancellor and Senior Vice Principal
A foundational approach was a concept of “inside out” design – i.e., design that starts with a clear understanding of activities the campus environment and its buildings should provide and support. “We wanted to make sure that the buildings would be about more than just walls and windows and roofs. We wanted the design to be solidly based on the activities that would be happening there,” explains Nicola Cameron, M.A., Director of Property and Investment and a key member of the masterplan team.
A priority was that the new facilities would be forward-trending with built-in flexibility to cope with change. At the same time, they needed to respect and reflect the built heritage of their surroundings, which include a Glasgow residential area and cultural quarter on one side and the University’s existing main campus on the other.
Another key departure from the past: the new buildings were to be shared across disciplines, versus exclusively designated to one of the University’s Schools of study. “We wanted to move to a model where no building is owned by a single academic area. So we’re essentially forcing people to interact with each other, not separating them off,” explains Juster.
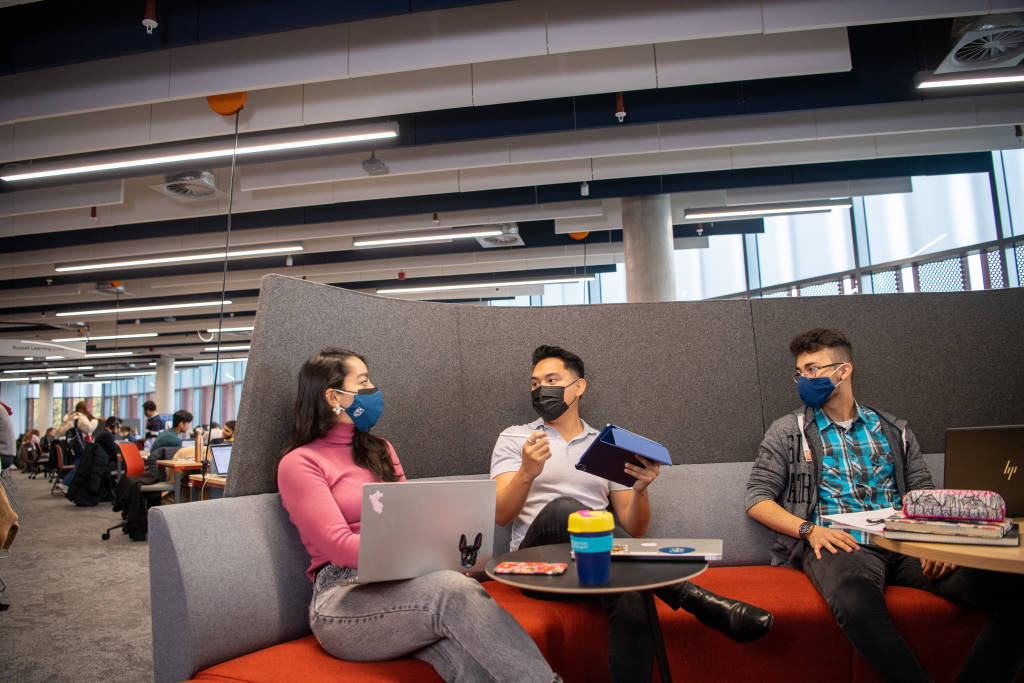
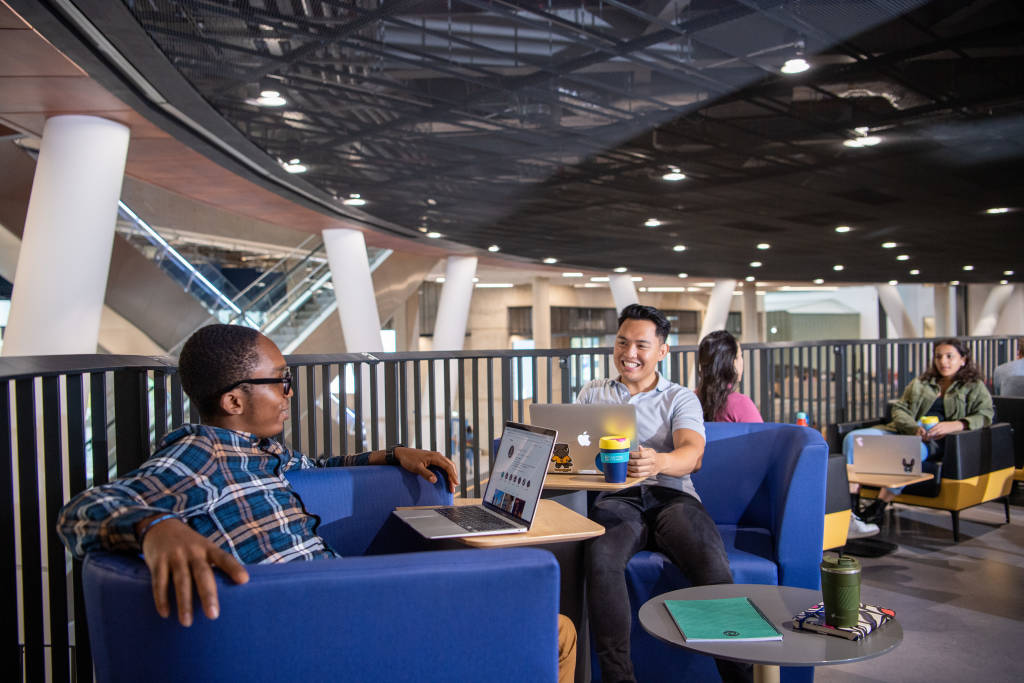
An Insights-Based Partnership
With a clear idea of what they wanted to achieve, the planning team was determined to learn from the expertise and experience of others as they formulated the “how” of getting there. Turning to Steelcase, they discovered a partner that proved to be an invaluable guide on their journey, providing knowledge, insights and connections as well as innovative design, furniture, fixtures and equipment solutions.
“Steelcase was so generous in sharing their research and really helped us wrestle with some of the thorny issues we were facing. They helped us avoid mistakes by really understanding what we were trying to do, and coming up with solutions,” says Cameron. The process included workshops with users and prototype spaces that provided essential feedback on aspects ranging from technology to color schemes to types of chairs and worksurfaces.
Equally valuable was the access Steelcase provided to other progressive universities, facilitating site visits and contact with leaders at MIT, Harvard and other notable campuses. In addition, the university planning team visited Steelcase facilities in Munich and Grand Rapids as well as several other businesses. “Higher education sometimes suffers from looking only at what other higher education institutions are doing,” says Cameron. “Business and industry are often a decade ahead of us in things such as collaborative ways of working, already on their second set of challenges. So my position was let’s see what’s going on there and learn from what they’ve already been though.”
The partnering relationship with Steelcase extends beyond the new facilities in the masterplan to also include revamps in existing buildings so that students and staff experience quality and functionality wherever they are, avoiding what Cameron calls “a two-tier campus with students wondering why they’re getting a dichotomy experience.”
“Our relationship is genuine collaboration. Partnering with Steelcase has been about more than furniture and settings. It’s about creating experiences, understanding how things are evolving and what the future holds.”
Nicola CameronM.A., Director of Property and Investment
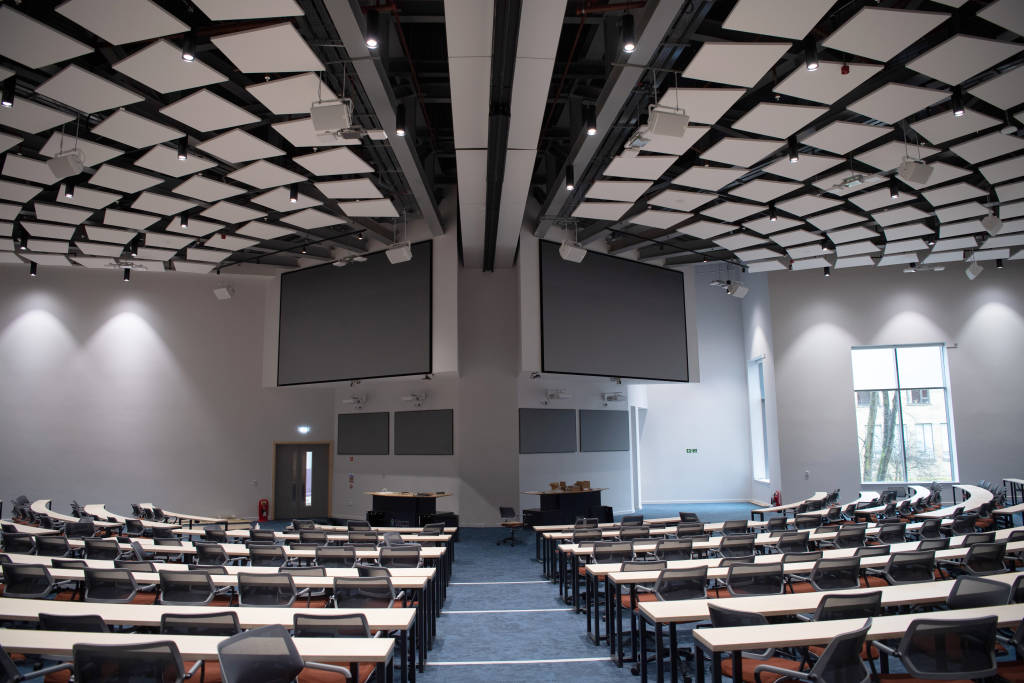
COVID’s Big Lesson: In-Person Matters
Construction of the first new building in the masterplan has been completed, the James McCune Smith Learning Hub, named in honor of a graduate born into slavery in the U.S. who became the first African American ever to earn a medical degree. This flagship facility, designed to accommodate 2,500 students, is a creative environment, combining flexible study, learning and social spaces with multimethod and technology-enabled teaching environments. Although presently in partial use as a study space, its much-anticipated formal opening has been postponed until September 2021 due to COVID restrictions.
While COVID has stalled plans, it has also advanced the team’s thinking about the vital relationship between physical space and education, Cameron reports. “Why do people come to campus? You come because you want to work on a project with colleagues. You want to really get under the skin of a problem you’re wrestling with. Or maybe you just want to be with other people for that sense of belonging.”
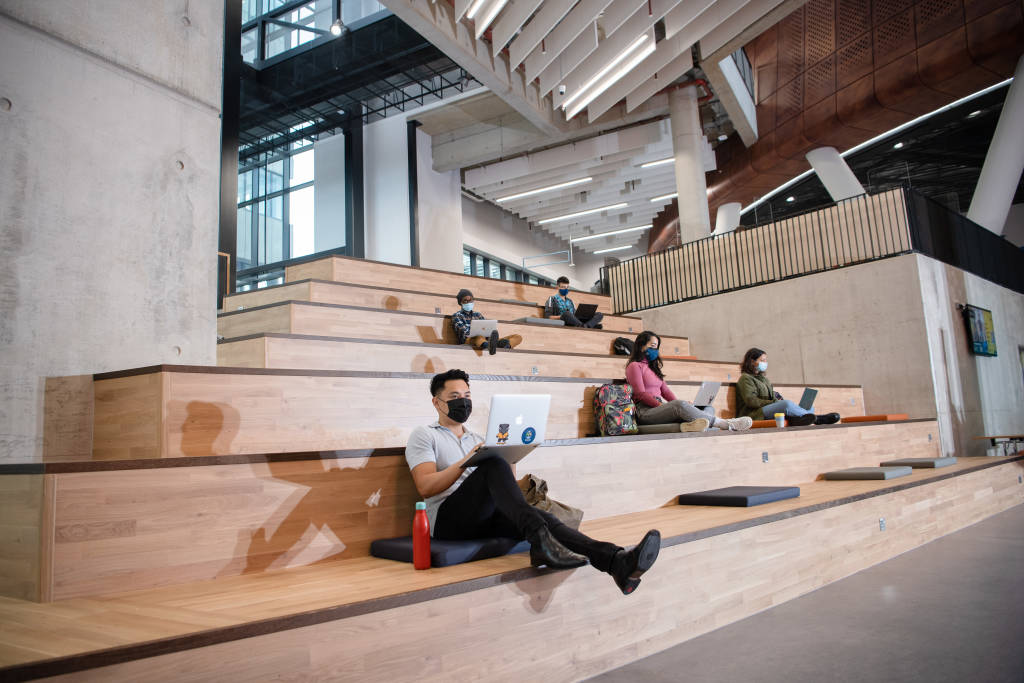
“If the last year has taught us anything,” she continues, “it’s that some of the most important spaces are the ones in between the classrooms, lecture halls and labs, the places where people come together for social interaction. That’s what people have been missing most. You can pivot to teaching online. You can pivot to having a virtual meeting. But you can’t pivot to serendipitously meeting and having a coffee or cup of tea. Place enables experiences, and that’s become clearer and more important than ever.”
“A university isn’t about buildings, it’s about people,” agrees Juster. “And great universities attract great people because they’ve got the spaces in which they can work. They have to be spaces that can transform to the ways in which we work in the modern world. It’s about networking and collaboration, transparency and community. That’s what all our buildings are being designed for.”


