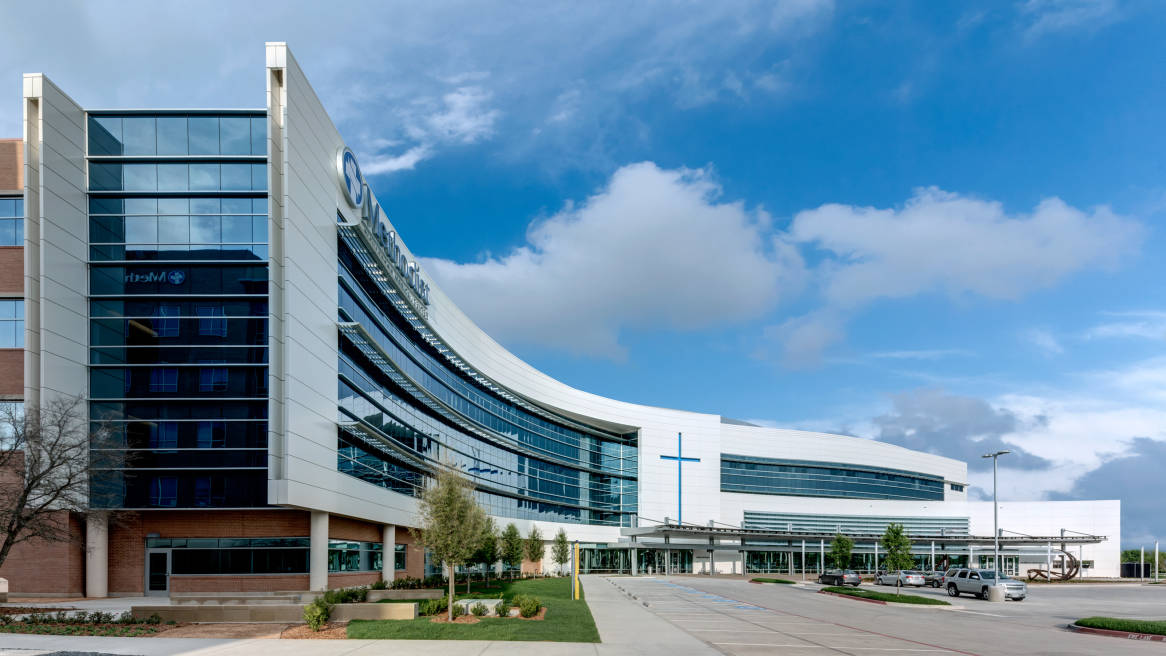Methodist Richardson Center Improves Space
Methodist Richardson Medical Center, which recently opened a new location in suburban Dallas, has innovations throughout its four floors, including new ways of using space to support patients , family members and visitors in waiting spaces and patient rooms.
Reinventing Spaces to Help Improve the Hospital Journey
Methodist Richardson Medical Center, which recently opened a new location in suburban Dallas, has innovations throughout its four floors, including new ways of using space to support patients, family members and visitors.
These new spaces fulfill a longtime goal for Methodist Richardson president, Ken Hutchenrider, FACHE. After 25 years in healthcare leadership, he’d seen enough of the traditional, uninspiring waiting rooms found in most hospitals.
“I had always noticed throughout my entire career that waiting rooms would get very jumbled. They didn’t lay out well. People wanted to use them for different functions. One of the things that we identified early on was providing non-traditional waiting rooms,” explains Hutchenrider.
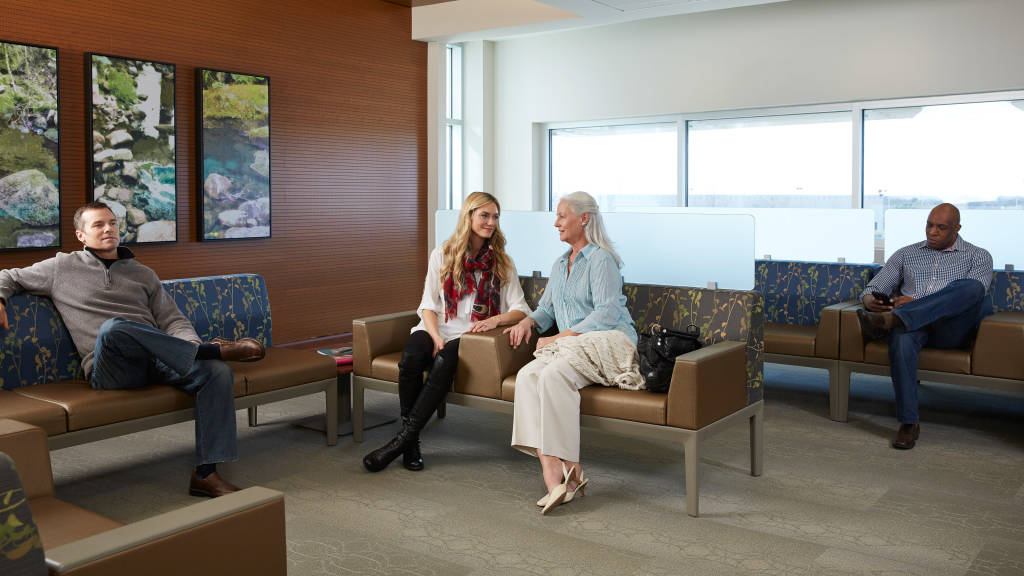
The new waiting spaces are based on how life has changed for patients and families. “Every one of our patients and their family members has two lives,” says Hutchenrider. “They have the life of trying to care for the patient, and then they have all of the aspects of their daily life that they still have to keep working through. So as we looked at the design of the waiting room, we wanted to provide a space where their other life or their main life, if you will, is going on, that they could actually move off to a space that was functional for them.”
Hospital leadership, along with Perkins and Will Architects, Steelcase and its dealer BKM, worked together to create the new waiting areas, and traveled to Steelcase global headquarters to discuss research and insights.
“When we first went up to Grand Rapids, I knew sort of what we wanted to do, but I didn’t think there was any way that we could make that happen. Steelcase brought their knowledge base, all of their intelligence, and we came together to create this waiting room that by far has turned out to be one of the best features in this new hospital,” says Hutchenrider.
The complete planning and design process for the hospital, including building a pilot space to test new hospital spaces, took two years. The result was a new approach to waiting spaces where people can do much more than just wait.
All Methodist Richardson waiting areas are comprised of three zones, each supporting different activities. The first zone offers lounge chairs or a sofa, and a TV. “It’s a more traditional zone where people take a quick break,” says Hutchenrider.
A second zone includes tables and seating where visitors can use portable technology, meet with others, or bring food from the cafeteria or bistro and dine together. “People can come in, bring their food, sit down as a family and have a family meal,” he says
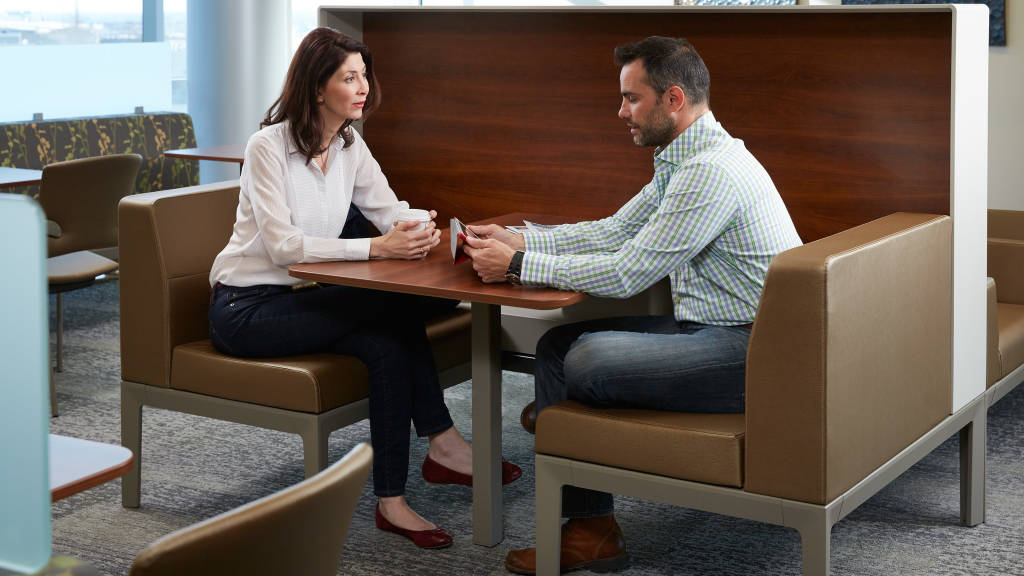
The third zone is a quiet space with comfortable lounge furniture. “Someone who needs to conduct business while a loved one’s in the hospital can sit down in a very quiet area and conduct business.” All of the waiting areas are outfitted with the Regard modular lounge system.
“I’ve had business people tell me, ‘I feel like I haven’t left work, because I can bring my laptop in. I can plug in.’ We have wireless that they can tap into it for free, and they can conduct all of their business just like they could at their office or their home. And I’ve had families say to me, ‘It’s so nice because we can have our children watching a kids’ TV program,’ while they’re back resting or talking about some of the decisions you have to make when you have a loved one in a hospital,” says Hutchenrider.
Since people naturally seek separation from strangers and closeness to family members while they wait, Regard offers dividers, screens and planters to create a sense of privacy and distance.
“Going into this project, waiting rooms were not something we were focusing on or we thought would be a feature, and that would receive as much praise, but it’s turned out to be such a major element in this new hospital. Our new waiting rooms are by far one of the best features of our new hospital,” he says.
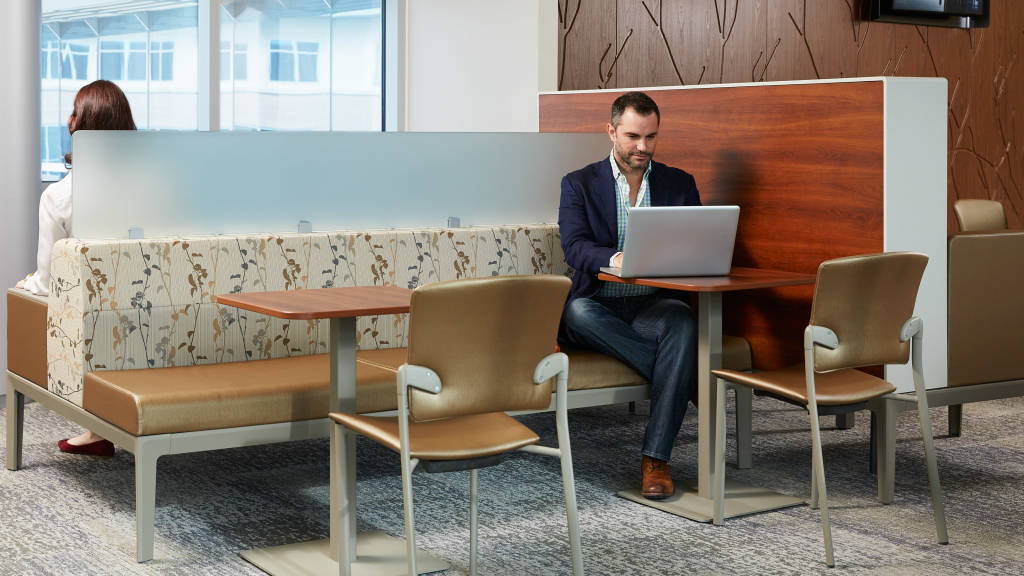
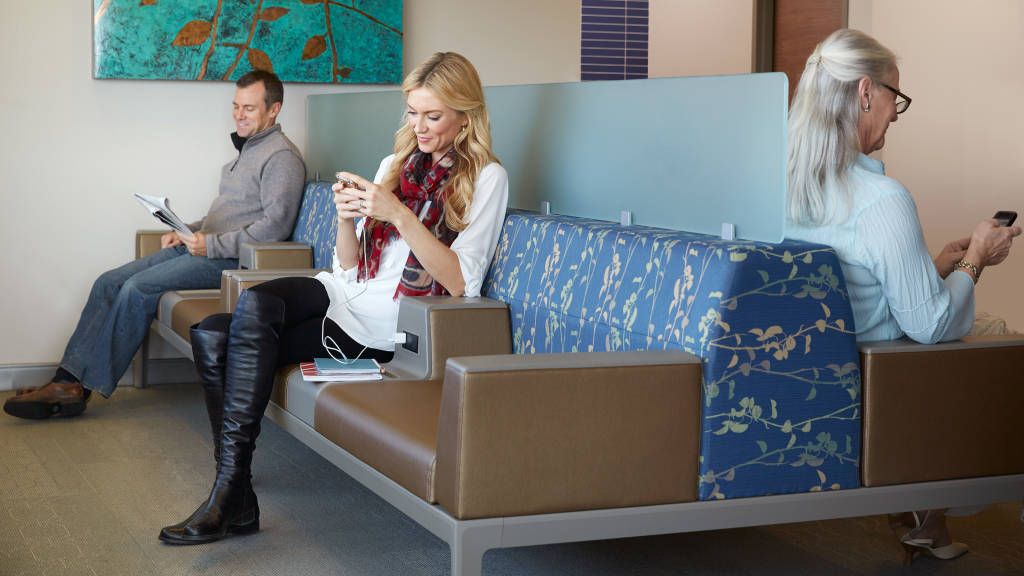
Ken Hutchenrider, President, Methodist Richardson Medical Center
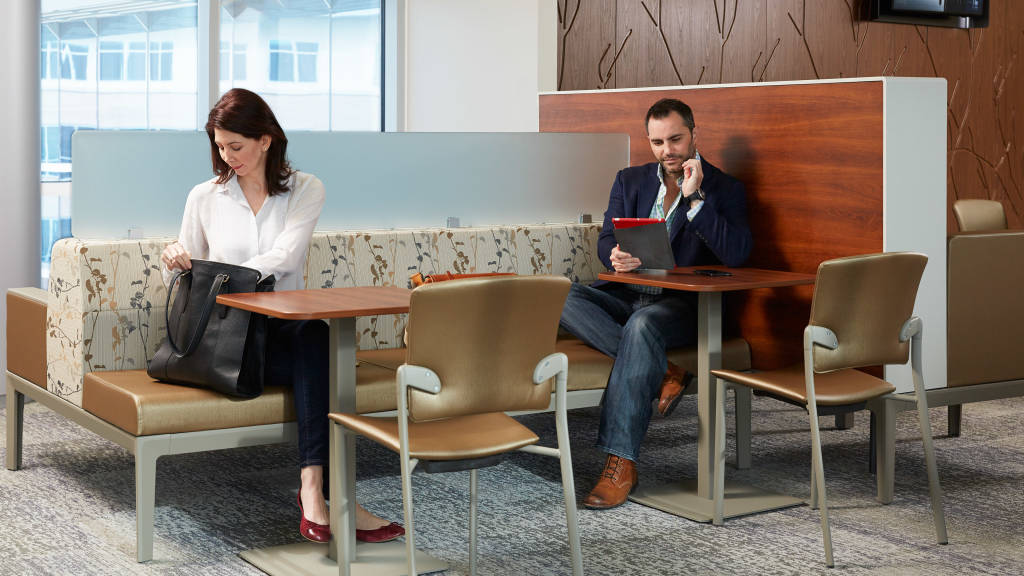

“Our new waiting rooms are by far one of the best features of our new hospital.”
Ken HutchenriderPresident, Methodist Richardson Medical Center
Methodist Richardson’s patient rooms employ a zone approach, too. The first space inside the room is the zone for doctors, nurses and other caregivers. The patient zone is around the bed and includes an Empath recliner with comforting heat and massage. Further into the room, past the patient’s bed, is the family zone, including a couch that transforms into a comfortable bed.
“The family can see where the nurses, doctors and others work. The open real estate by the big window naturally draws families to it: they know they’re not in the way and they’re there for the patient. The room lends itself to everyone playing their role,” says Irene Strejc, BSN, chief nursing officer.
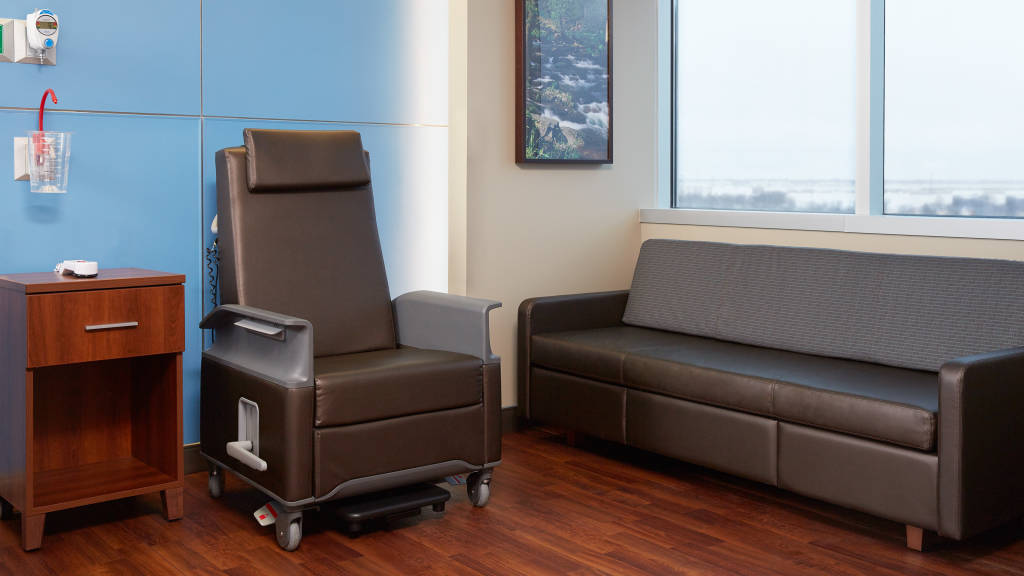
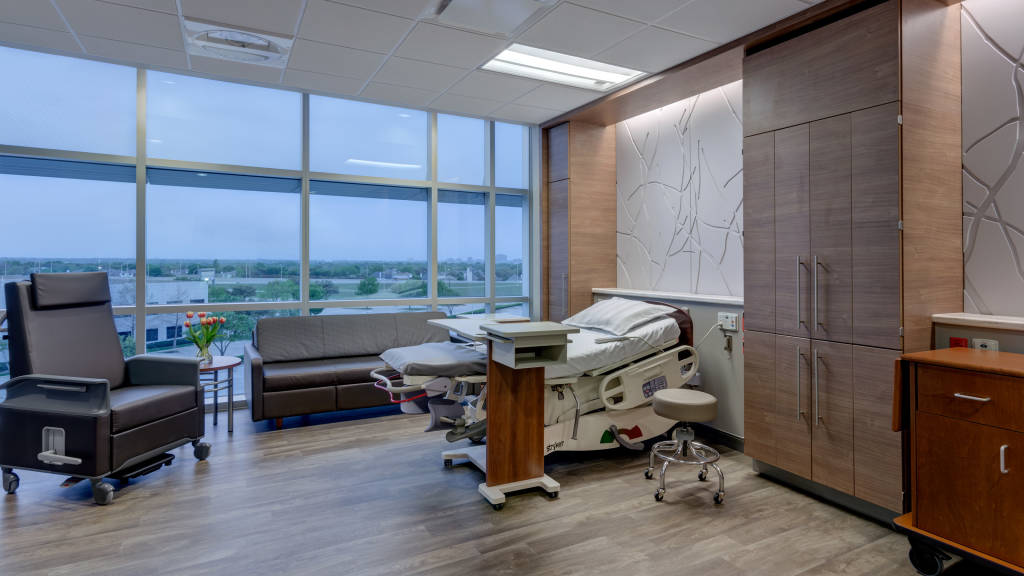
The Empath recliner includes an easy-to-activate central locking system and arms that are easy to grip and supportive during patient moves. Arms flip down for safer transfers between the bed and chair.
Family members may also use the recliner when the patient isn’t occupying it. “The family zone is a place that invites the family. They have a place to relax, a sofa to sleep in if they need to. They can participate in the patient’s care and we’re not working around them. It helps us deliver care without interruption,” says Strejc.
Satisfaction surveys show that patients are delighted with the new waiting areas and patient rooms. “We get comments back from patients that say, ‘My family wanted to make sure you knew that we are so thrilled with not only the patient care but also the care you provided to the families,'” says Hutchenrider.
“I never imagined that by working collaboratively with Steelcase and with BKM that we could actually bring this all about. But we’ve brought it about. It’s in place. It’s happening here and we’ve gotten the positive accolades back from patients and their families.”
Methodist Richardson Medical Center
Credits
Architect: Perkins + Will
Dealership: BKM
Steelcase Products
Waiting Areas
Regard Lounge System
Campfire Personal Table
Enea Guest Seating
Alight Ottoman
Patient Rooms
Empath Recliner Seating
Sieste Sleeper Sofa
Opus Overbed Table
Senza Bedside Table

