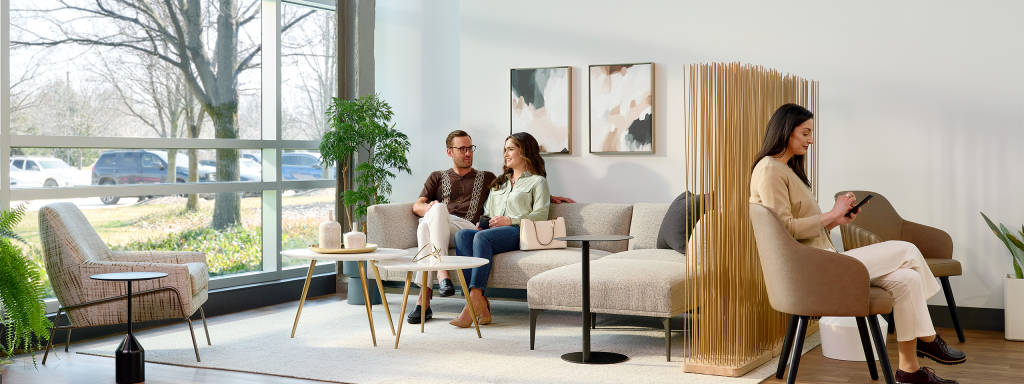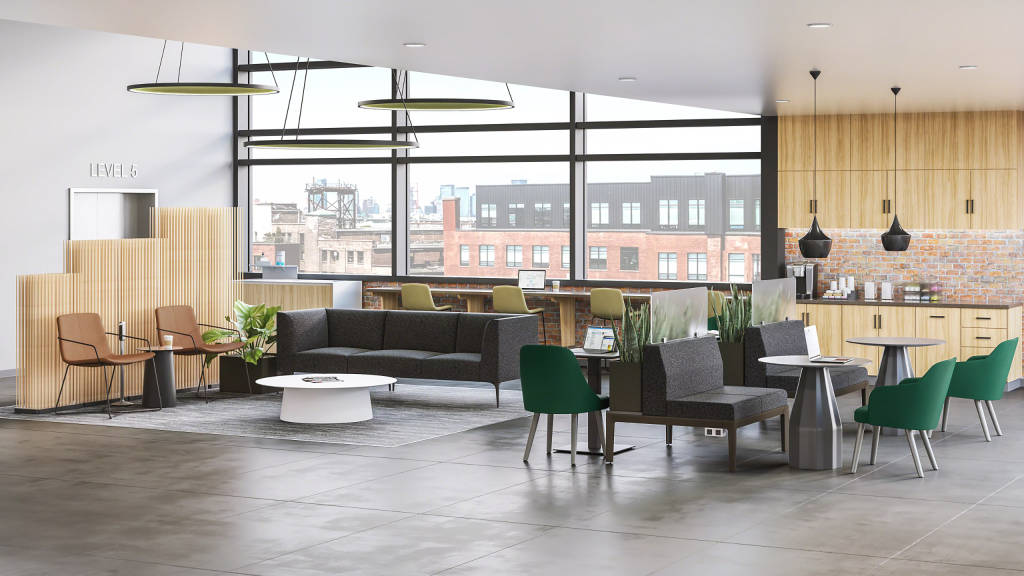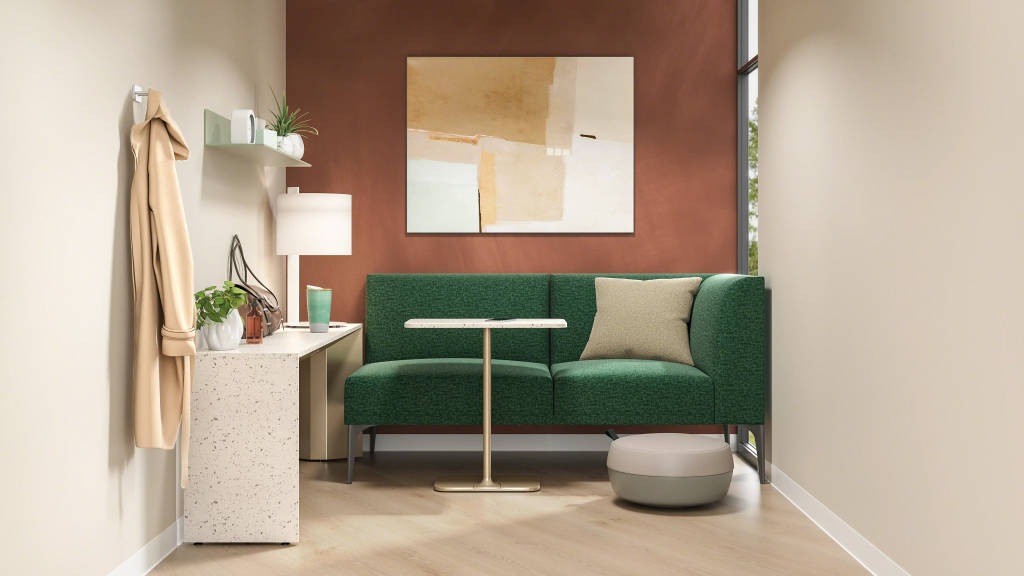Designing Healing Spaces with the Comfort of Home
Designer’s personal experience with cancer punctuates need for shift in the health space.
James Killinger never devoted much thought to healthcare spaces. The senior West Elm designer was far more familiar with cozy couches and warm interiors than busy waiting rooms or clinical exam spaces.
But that all changed in October of 2017, when his fiance, Melody, received life-altering news that would set both her and James on a years-long journey of healing, hope – and somewhat unexpectedly – design discovery. Melody was diagnosed with a form of leukemia common for children but rare in adults her age. As her caretaker, the battle that ensued required James to spend countless hours in waiting and patient rooms – a difficult experience that opened his eyes to the dreary and uninspiring environments typically found in healthcare settings. “The thing no one tells you about cancer,” Killinger tells Work Better, “is just how boring it is. You’re waiting for examinations, for tests, for results, and, of course, for the actual chemo treatments to finish. It’s just one, long series of really terrible living rooms.”
It was around this same time that Killinger found himself working on a new furniture project that would eventually become part of the West Elm Health collection – a collaboration with Steelcase focused on designing furniture that’s engineered to be comfortable and inviting, but durable and cleanable to stand up to around-the-clock clinical use. “As a guy who designs nice, warm, cozy things for a living,” adds Killinger, “I knew there were some opportunities in these spaces.”

What James came to understand personally was that health spaces and the furnishings therein needed to change. Seth Starner, manager of advanced explorations with Steelcase Health agrees that healthcare spaces have important real-world impacts on patients and staff and need empathetic design.
“When individuals are unwell, anxious or traumatized, a healthcare space designed to be comforting and inviting can help foster a calmer state of mind,” says Starner. “It also facilitates better communication and understanding between patients, their families and healthcare providers – even during difficult conversations.”
When patients walk into a space that is poorly designed – that exudes a cold and institutional aesthetic – it inadvertently affects the perception of quality of care. Creating environments that reflect the patient’s preferences and values can enhance their overall experience. By considering comfort, aesthetics and functionality, healthcare spaces can convey a level of care and attention that extends beyond medical treatment itself.

To further improve patient experiences, healthcare organizations can adopt a more holistic approach where spaces better resemble neighborhoods — where people can be together and also find nearby places for solitude. This can foster a sense of belonging and connectedness between patients and staff. By incorporating communal areas, cozy lounges and inviting waiting rooms, healthcare facilities can create an atmosphere that feels and acts more like home and the surrounding community. This approach not only humanizes the healthcare experience but also provides a comforting environment that benefits everyone.
“Unfortunately, many of us have had to spend a night next to a loved one in a ‘bed chair’ – you know, when you push two chairs together to make a bed” Killinger says. “That’s the kind of thing I would love to look at going forward – how can we make the furniture in these spaces more functional? How can we make sure it services real needs?”
Starner echoes that approach. “The majority of the time at a clinic, you’re waiting. So how can we help create a better experience? It’s about creating a diversity of environments, so other parts of life can continue while you’re engaged in this often drawn-out, sometimes difficult experience,” Starner says.
New Lookbook: Making Space for Health
We believe that experiences of care begin with more caring spaces. In our latest lookbook, see how we combine research with design in a holistic approach to help make spaces that care for the whole person.

West Elm Health Collection by Steelcase Health
Killinger’s work on the West Elm Health Collection is meant to bridge that gap between home and hospital. Comprising four pieces currently, the collection creates a welcoming and comfortable aesthetic for healthcare lobbies, reception areas, waiting spaces, transition spaces, cafes and clinician respite areas. The combined expertise of West Elm and Steelcase creates inspiring spaces that are more comfortable, humanizing and conducive to healing.
A Happy Ending
Some five years after getting the fateful news that his fiance had leukemia, KIllinger’s journey has come full circle. In the waning months of his partner’s cancer treatments, Melody’s clinic moved to a brand-new building and now occupies a bright, cheery space replete with the warm and welcoming West Elm furniture Killinger himself helped design.
And, today, Melody is cancer free.
“The thing to remember is that people are usually not having a great day if they need to spend a lot of time in these spaces,” Killinger says. “If we can make that experience a little easier – a little warmer, a little friendlier – that makes me feel pretty good as a designer.”

James Killinger is the West Elm senior designer for Work & Office. He has additional experience in interior, graphic, and multimedia design. Killinger boasts a mix of practical and conceptual skills that he applies across iterations on ideas, materials, processes and new technologies.
James discusses his experience with Katie Pace from Steelcase


