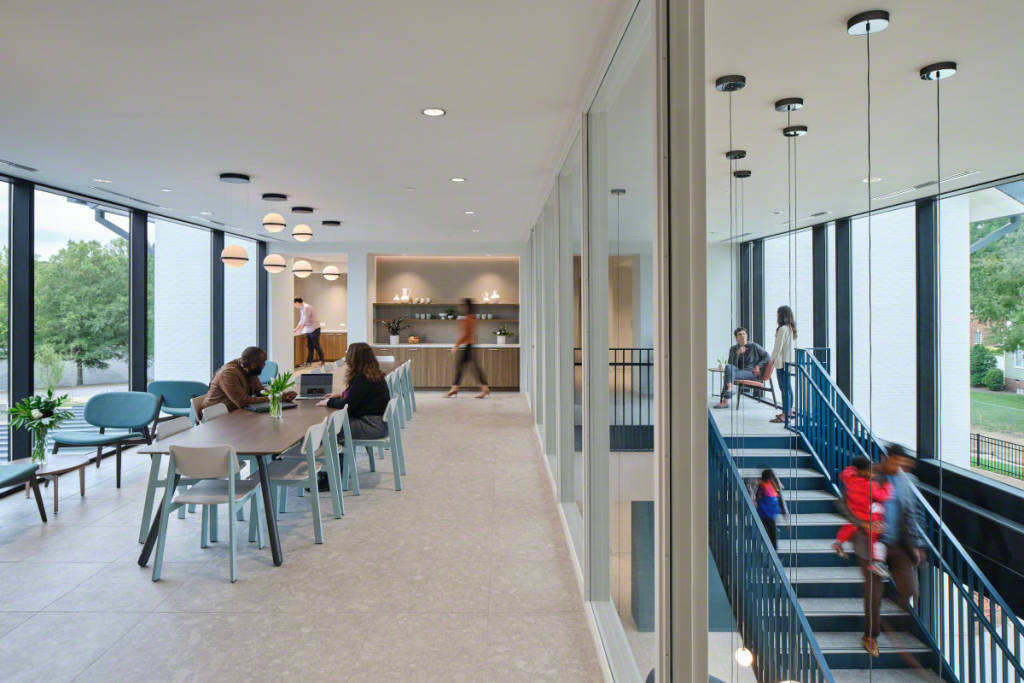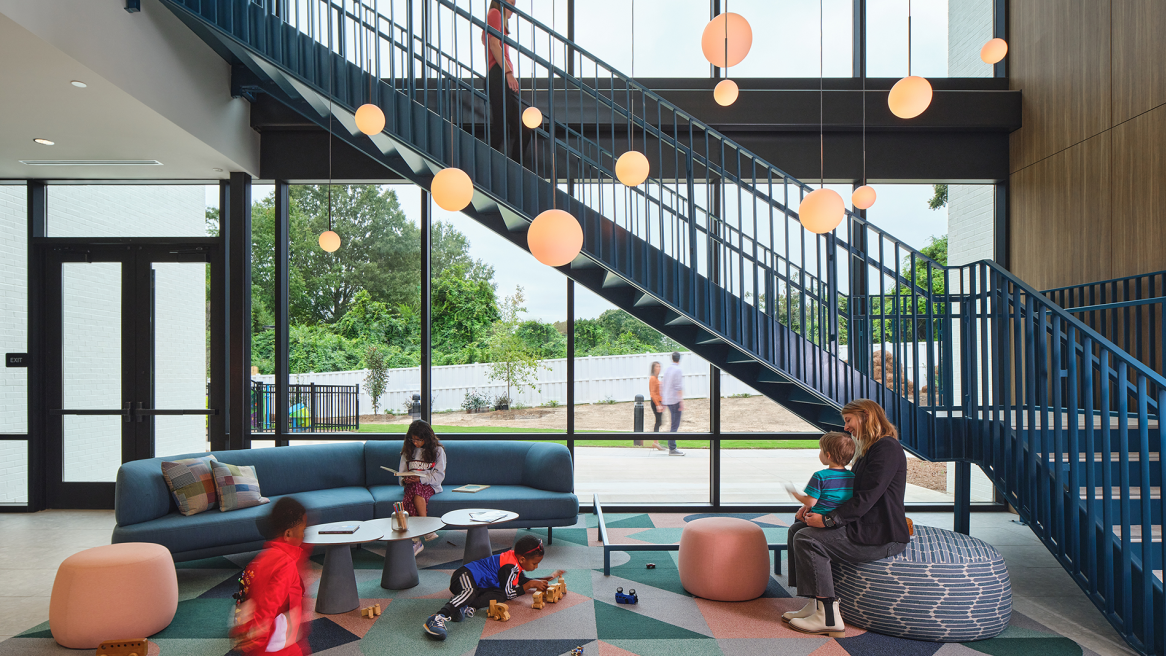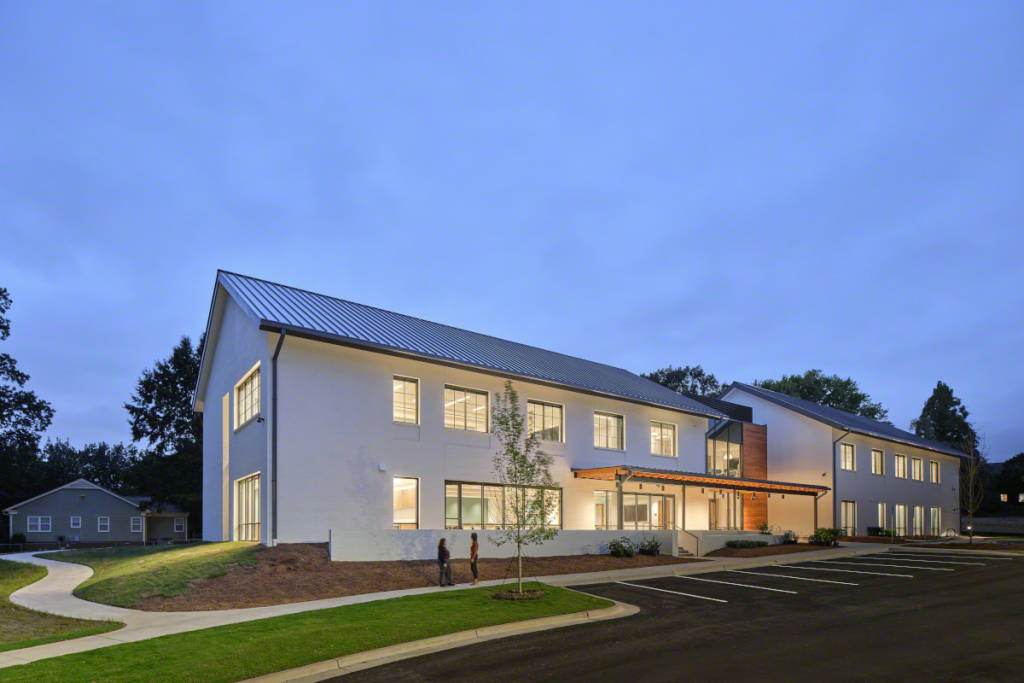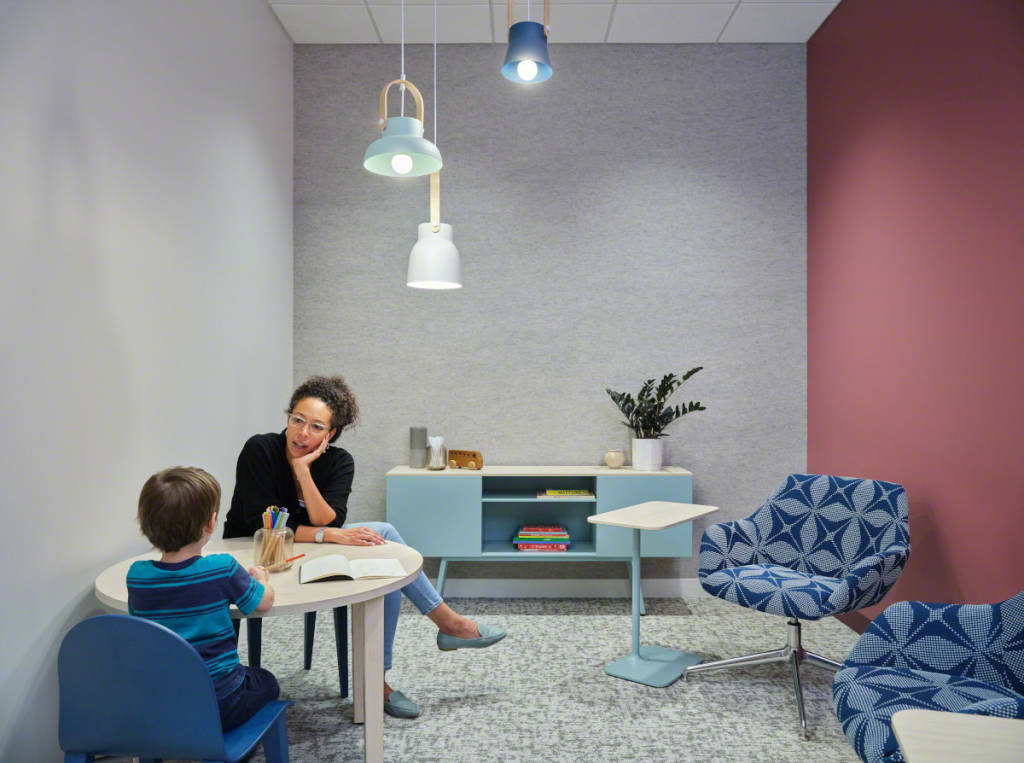Where Hope & Healing Live
SAFEchild’s nurturing new space directly impacts the lives of children – and those committed to helping them.
A non-profit organization devoted to helping one of our most vulnerable populations – at their most vulnerable point – is using a new space and thoughtful design to make an impactful difference.
Founded more than three decades ago, SAFEchild works to provide services and resources to young people exposed to life-altering abuse, neglect and violence. For most of its existence, the agency operated out of a pair of converted homes in the Raleigh area of North Carolina. Disconnected and cramped, the buildings were inadequate to host clients and community partners. The lack of space resulted in consistent, weeks-long wait list times for children – a critical service gap that could impact their recovery.
“That’s what really kept me up at night. Not being able to do what we needed to do, in the timeframe we needed to do it, was a difficult burden for me to bear,” says SAFEchild executive director Cristin DeRonja. “We found ourselves retrofitting our mission into existing spaces that were not designed for our programs and services, and were not necessarily family-friendly and child-focused.”
DeRonja and her team set about creating transformational change by building a new, larger, central location. With the help of design partner Gensler and Steelcase dealer Storr Office Environments, SAFEchild’s new space feels warm, welcoming and calming. It also stands up to the wear and tear of children while bringing all of the organization’s many partners together under one roof.
‘They’re Going to Feel Safe’
DeRonja wanted the building’s design to be welcoming from the moment someone pulled into the parking lot – a feeling she expected would carry throughout their experience. Designers created open and airy spaces filled with natural light. Special attention was given to color palettes, textures and surface materials that would ensure the space “felt like home.”
Large, soft pieces of furniture which can easily be moved help kids find comfort, and allow spaces to be quickly reconfigured. Design elements meant to convey a warm and nurturing spirit were carried through to private spaces where families meet with staff members to share their stories or gather in groups for learning or therapy workshops.
“Even the ottomans are big, round and colorful, but the tops have hard surfaces. Children can be on the floor, coloring and playing and are still able to interact with the furniture and the environment,” DeRonja says.
With more rooms, SAFEchild can host several families onsite at once. To manage that process, designers implemented wayfinding methods such as color-coding rooms and other areas of the building to keep families separated and to safeguard their privacy and confidentiality.
“We really wanted to create a space where hope and healing live – where anyone who comes here knows they are cared for,” DeRonja says. “We wanted to create a happy place that provides a lift to the spirit just walking into our space.”

A Place for Community
The flexibility of their inviting new home gives SAFEchild the opportunity to significantly expand program offerings and provide additional community space for its partners.
Prior to the new building, staff members had to load their “office” into cars each day, travel to meet families off site, and then bring sensitive files back at the end of the day. This was an inconvenient and inefficient use of time and resources for their staff – making a tough mission even more difficult to fulfill.
Now, all that work can be done onsite; police officers, social workers and therapists can talk with families in a more peaceful and controlled environment; sensitive information is less exposed; and it’s easier for partner agencies to collaborate informally on a day-to-day basis.
“Working with Steelcase, it was really important to create spaces that were as multipurpose and multifunctional as possible,” DeRonja says. “Now we can set up a room like a lecture-style classroom, or in a big circle with tables and chairs. The furniture is so easy to flip and roll and move around for whatever we need.”
SAFEchild now opens its doors to the community by hosting foundation board meetings, faith-based organizations, leader retreats, school counselor meetings and other training sessions.
“It’s been really wonderful to be able to give back to the community who has hosted us for so many years,” DeRonja says. “That outcome is very meaningful to us.”
A fellowship area provides staff members with a place to take a break, sit down and enjoy a snack or coffee with colleagues – something they didn’t have before. Two wellness rooms give employees private areas for a time out, where they can take a deep breath, collect their thoughts or take personal phone calls.
“This is a tough job. Having these recharge spaces lets our staff know we care about them – that we value them and their efforts.”
Cristin DeRonjaExecutive Director, SAFEchild North Carolina
Beyond a place of healing, the new building and its design are leading to a quantifiable impact on children’s lives. The weeks-long wait list SAFEchild clients had experienced for years is now gone.
And for DeRonja, who has dedicated the better part of two decades to SAFEchild, her organization’s influence has never been more palpable.
“When our teams were distributed, you couldn’t walk around SAFEchild and see our mission alive,” DeRonja says. “Now, I can see children playing; I can hear their chatter. This space is a game changer for how our community comes together for children.”





