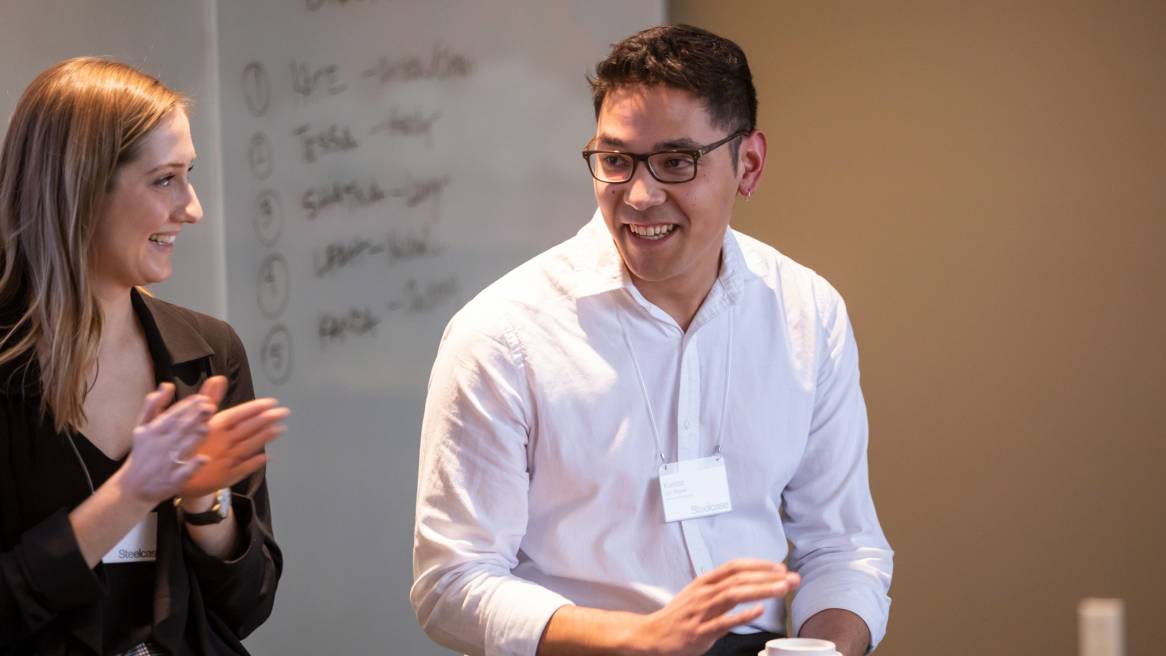The Future of Design Is Bright
Design students far exceeded industry experts’ expectations as they competed in Steelcase’s 6th annual NEXT Student Design Competition.
Imagine this…
A global commercial real estate and project management firm, NEXT, has been in business for over 75 years. You’ve been asked to design their new Denver office. The space should not only reflect their overall company brand and culture but draw inspiration from the local region. They have a strong reputation for collaborative team-based selling and want to make sure that their new environment supports the way they work today and how they might work in the future. They want their space to support their use of technology now and in the years to come, and they want to attract a new generation of talent.
This was the challenge design students from the U.S. and Canada were asked to take on for Steelcase’s 6th annual NEXT Student Design Competition. Five finalists chosen from 900 entries and 70 design programs traveled to Steelcase’s Learning and Innovation Center in Michigan to present their design concepts to an esteemed panel of judges.
Each with a distinct vision, the finalists impressed industry experts from CannonDesign, DLR Group, Gensler, Perkins + Will and Steelcase. Kansas State University’s Kanoa San Miguel emerged as the winner. “The connections we’ve made with professionals and peers in the course of just a few days visiting Steelcase to present our projects has been amazing,” said San Miguel. “Academically, we’re limited to a room of about 30. Here, the investments Steelcase and other professionals have made in us raises us up as designers. It’s an incredible opportunity.”
The annual competition gives young designers and design programs the opportunity for exposure to world-class design firms. In addition to prizes, the designers receive mentorship, build lasting relationships and gain invaluable experience.
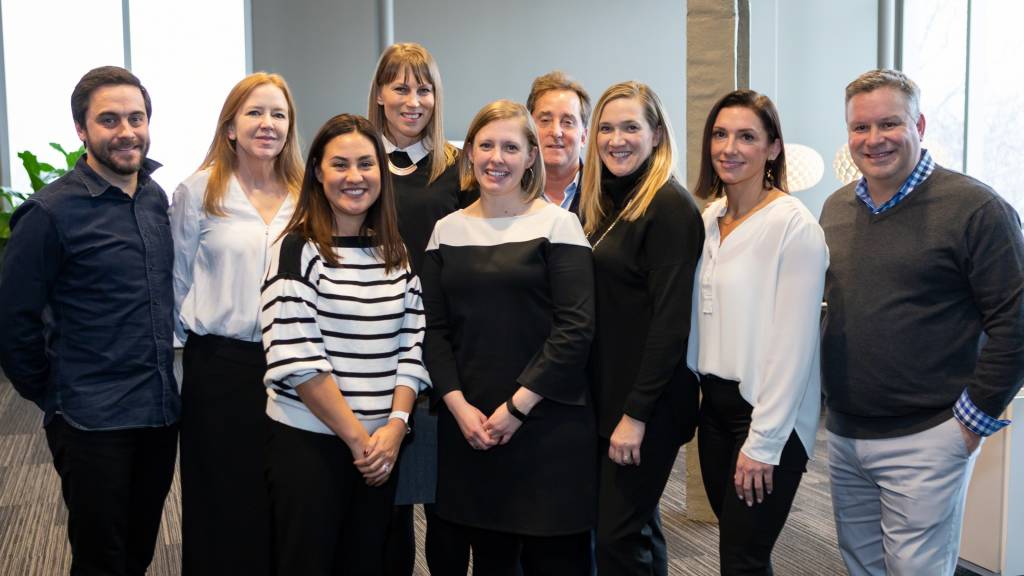
“We want to foster community between the students as peers, the judges as colleagues and between the judges and students. The judges tell us they’ve been exposed to design programs they hadn’t considered before, and the students have the chance to broaden their professional horizons and build potentially life-changing relationships,” said Jerry Holmes, Steelcase Design Alliances principal and competition co-leader. “This competition allows us to cultivate multiple layers within the design community that spark relationships that will continue to grow.”
“Every year, as we craft this program, we create conditions that each of these students will encounter on day one of their first job at a firm. We want them to be ready for what clients will expect. They all exceeded our expectations. These young people aren’t only great designers and storytellers, they know how to use technology to present their concepts in unique ways,” added Denise Calehuff, Steelcase Design Alliances principal and competition co-leader.
Despite the same customer, goals, space and city, all five finalists approached the project with a unique perspective. Here’s a look at what they developed.
Kanoa San Miguel, Kansas State University
Originally from Colorado, San Miguel drew on his personal knowledge of the state’s history for his project. His design draws on the topography of Colorado, using the contours of NEXT’s location to give the space identity.
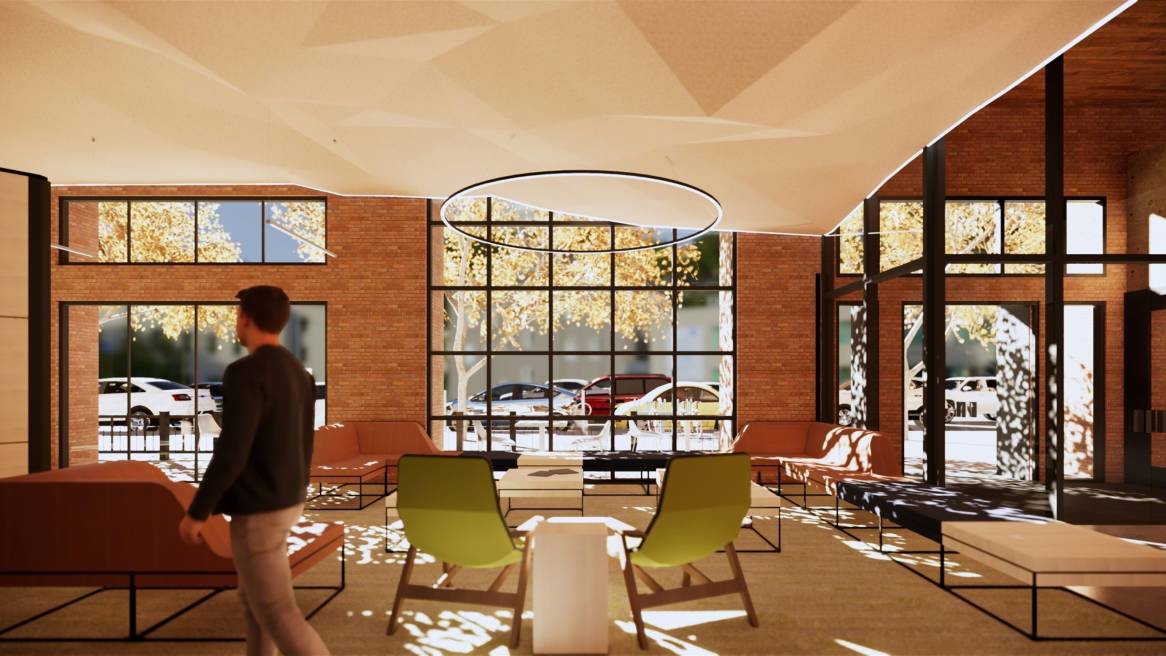
San Miguel said his father used to take him on tours of the old mines, military forts and settlements in Colorado when he was younger. Now, as a college student who drives from Colorado to Kansas, he has an intense familiarity with the progression of the landscape surrounding NEXT’s location. “This competition has given me confidence to pursue my own path and methodology. Because of my roots, I made a significant emotional investment in this project. My past experiences inspired my final concept,” he said.
“We loved Kanoa’s calm presentation style. He did a great job drawing us in. The storytelling aspect of his project was wonderful and the hand sketching artfully supported his concept,” said Audrey Koehn, Global Interiors leader, DLR Group.
Katie Godfrey, University of Manitoba
Godfrey’s design is reminiscent of the landscape both in and away from Denver’s city center. It applies concepts inspired by the art and culture characteristic of downtown.
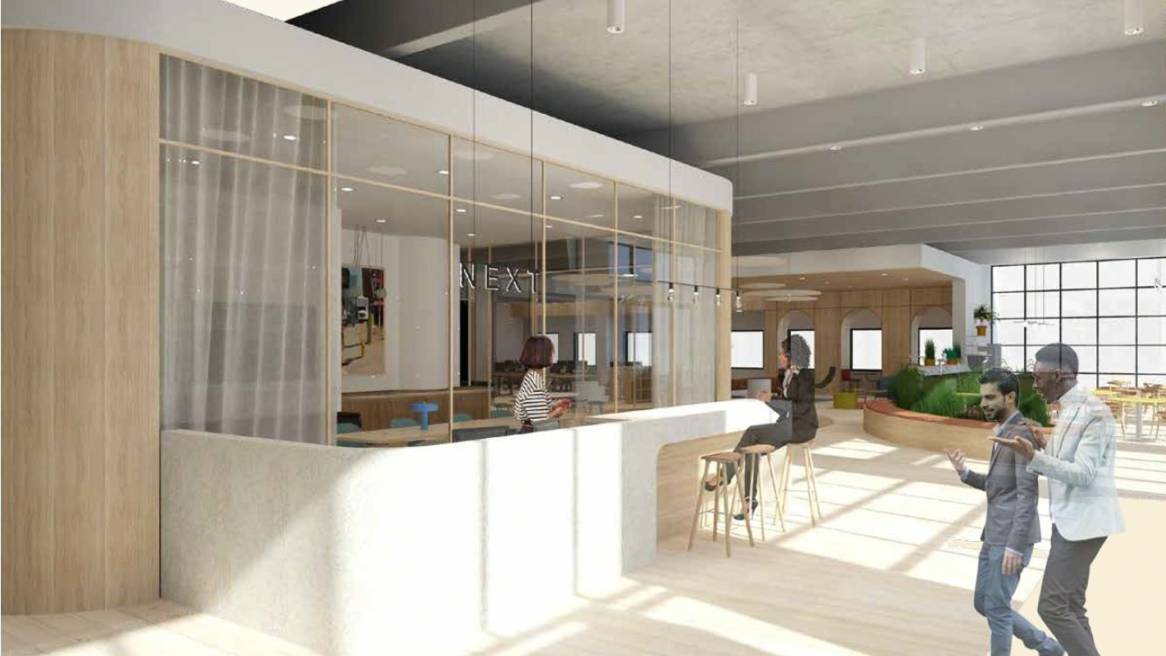
“The culmination of this process felt like a celebration,” said Godfrey. “The judges were genuinely interested in how we think and who we’ll become. As we head toward the working world, the chance to receive serious attention from judges of this caliber was remarkable.” Godfrey is one of two students from the University of Manitoba, the first time two NEXT finalists have come from the same program.
“We thought her storytelling was spoton. Her handwriting in her presentation connected to her concept of craft and materiality,” said Kristen Ruch, Steelcase applications consultant. “Her space had a great balance of public, private, social and collaborative spaces, and she tied her entire concept back to the client’s needs.”
Tessa Klarenbeek, South Dakota State University
Klarenbeek’s design reflects Denver by taking inspiration from its scenic views, culture and people — creating a seamless design between the indoor and outdoor environments.
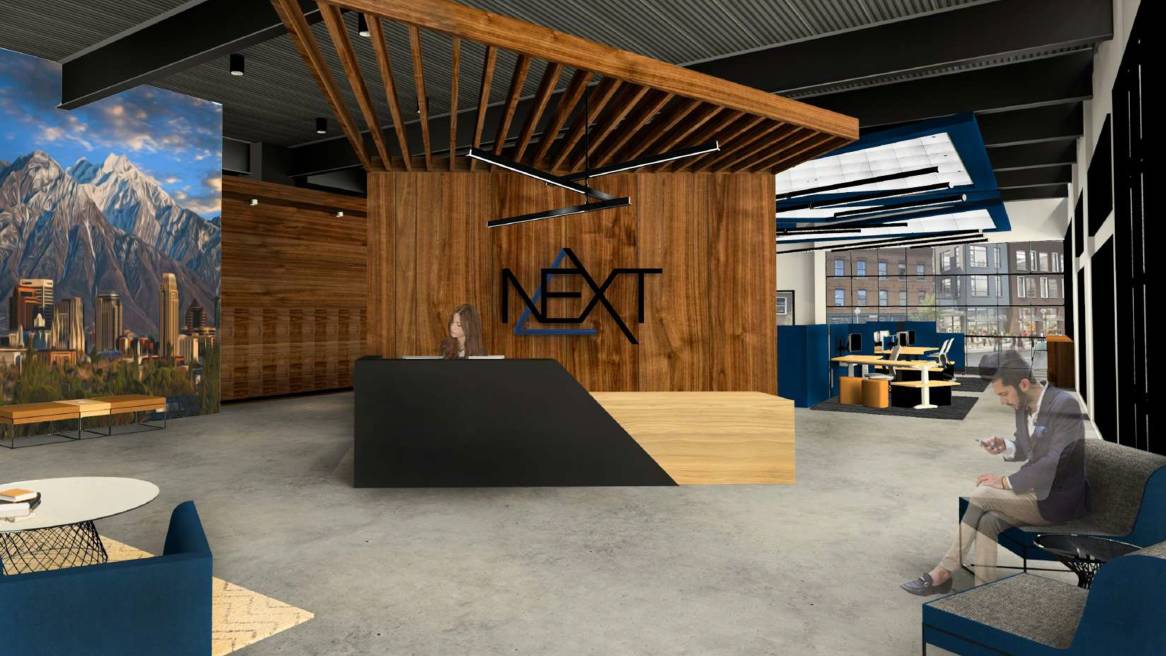
Before presenting her final project to the judges, Klarenbeek’s instructor at SDSU spoke to the Brookings Register. “I’ve seen that our work competes against any other school out there,” said Tammy Bashore. “Students and other places just don’t know about us, and I believe our students don’t know how good they are because they haven’t seen much work from other students or programs. I like to enter these competitions because they show we can compete against other schools and make people take notice.”
“Her project was a standout from the beginning. It was striking and we loved how she handled bold architectural movements,” said Randy Malone, Steelcase Workplace Consultant. “She has a great grasp on how to be dramatic without being overwhelming.”
“It was eye-opening to see how other students and programs approached the project. Everyone works differently,” said Klarenbeek. “Being able to build connections with those students and the judges will be a resource I’ll be able to draw on now in school and years down the road.”
Shayna Krizan, University of Wisconsin
Trail Ridge at Colorado’s Rocky Mountain State Park is part of the highest paved road in the country, making it the perfect example of connectivity. Krizan’s design aims to capture connectivity as a core element of the design, fostering a space that invites collaboration, cohesion and cooperation.
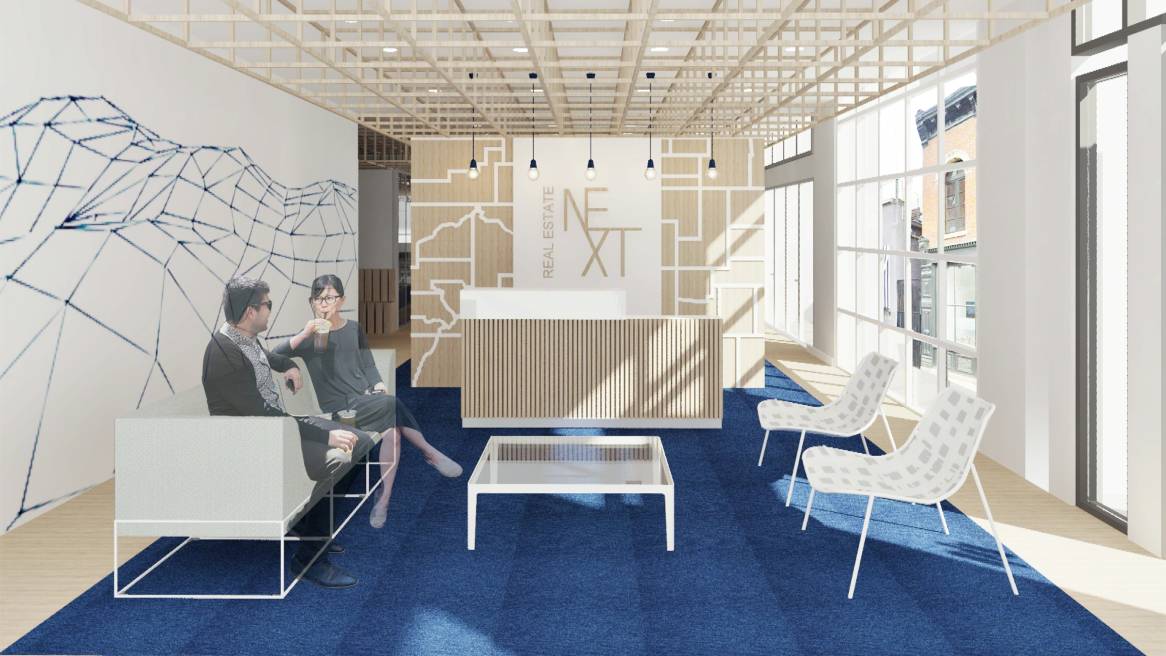
“Shayna did an excellent job during her presentation to us. She connected with all of the judges — speaking directly to us as if we were the client. She gave us full confidence her design was solving the customer’s business needs,” said Chari Jalali, CannonDesign principal.
“Getting to stand in front of these amazing judges and have them take such a close look at our work was a unique experience,” said Krizan. “They gave us specific feedback that we would have never received without participating in the NEXT competition.
Leah Komishon, University of Manitoba
Based on Denver’s connection to urban beekeeping, Komishon’s hive-inspired workplace consists of three categories of spaces: “Honeycomb”, “Flowers”, and “Gardens” — all hosting different workstyles. She says her design reminds us that humans can learn a lot about the best ways to work from nature.
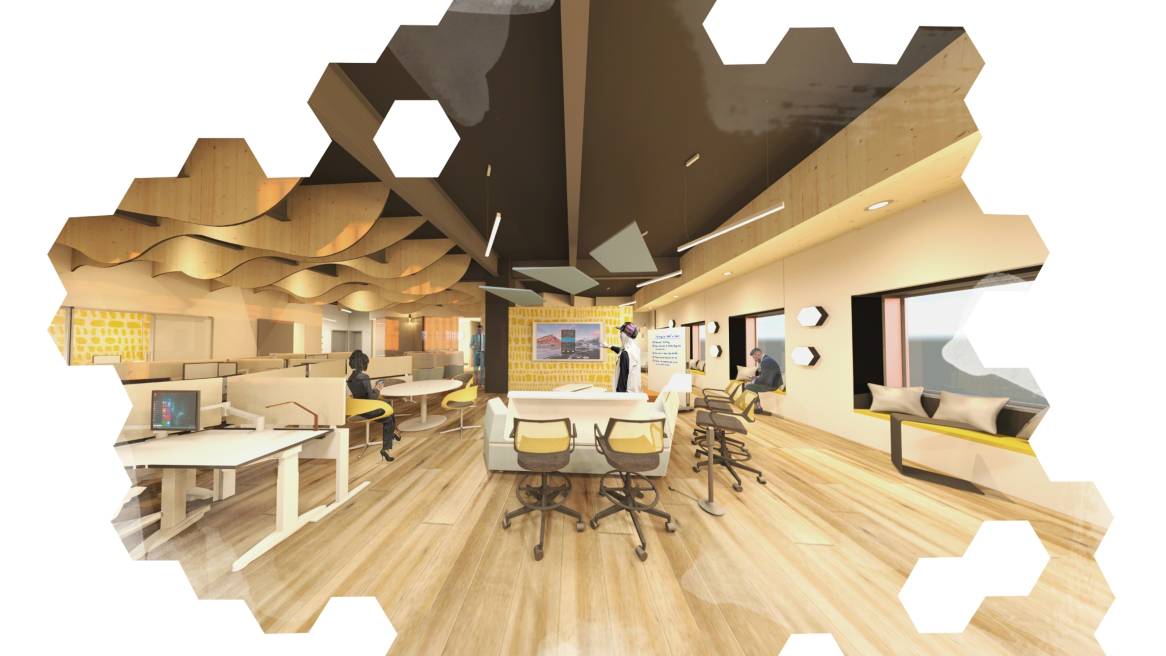
“Visiting the Steelcase campus and seeing all the furniture and systems in person is an opportunity we don’t really have right now,” said Komishon. “I’m excited to keep working with all these products in the future. Plus, it’s incredibly motivating to see the judges’ enthusiasm about what they think we can achieve in our careers.”
“There’s an ‘aha’ moment when you connect her design and her concept. Her storytelling about the hive and all of its layers drew us in,” said Nichole Babiak, Gensler studio director. “We loved the detail she put into all of the different rooms. Each of her personas tied back to the original design concept.”
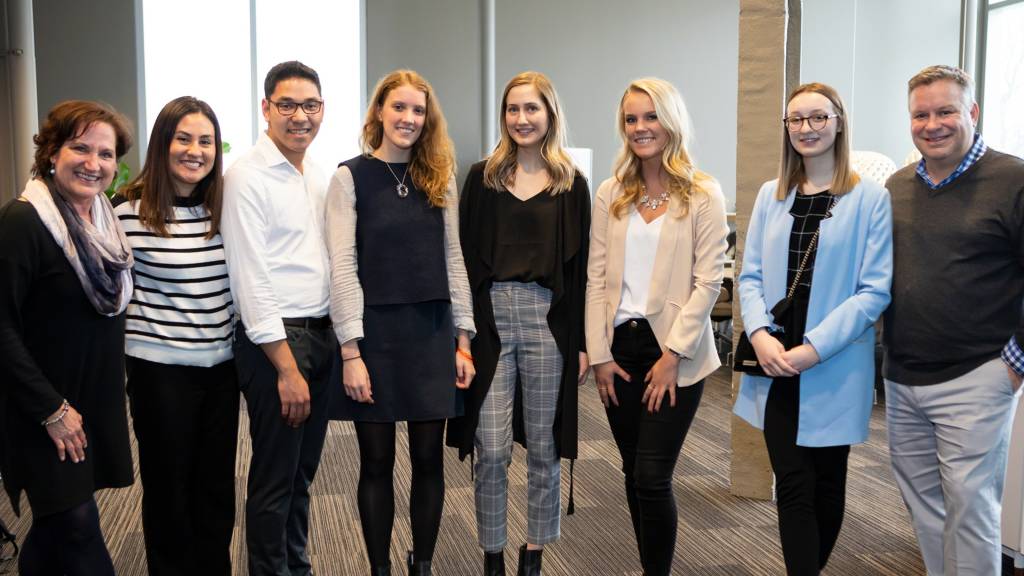
Finalists won a trip to Steelcase, a custom ordered chair and the chance to compete for the ultimate cash prize for themselves and their university. But, in the end, students, judges and organizers of the NEXT competition all point to the people they met and the learnings they gleaned as the greatest award of all.
“When we talk to future designers, we’re looking for people who are solution oriented, who can take feedback and make improvements,” said Meg O’Neil, Steelcase Applications Marketing Design Studio manager. “The NEXT project shows us that all of these young designers can encounter the unexpected and thrive — which is exactly what you need to be able to do in the real world.”
“In the end, it comes down to the connection between you and the client. The future of design not only requires strong design talent, but also a collegial personality that lets you work well with others,” said Lawrence Kline, managing director, Perkins + Will, Miami. “Emotional intelligence is crucial. These students blew us away with their presentations. We didn’t expect to see the level of excellence we did from them.”

