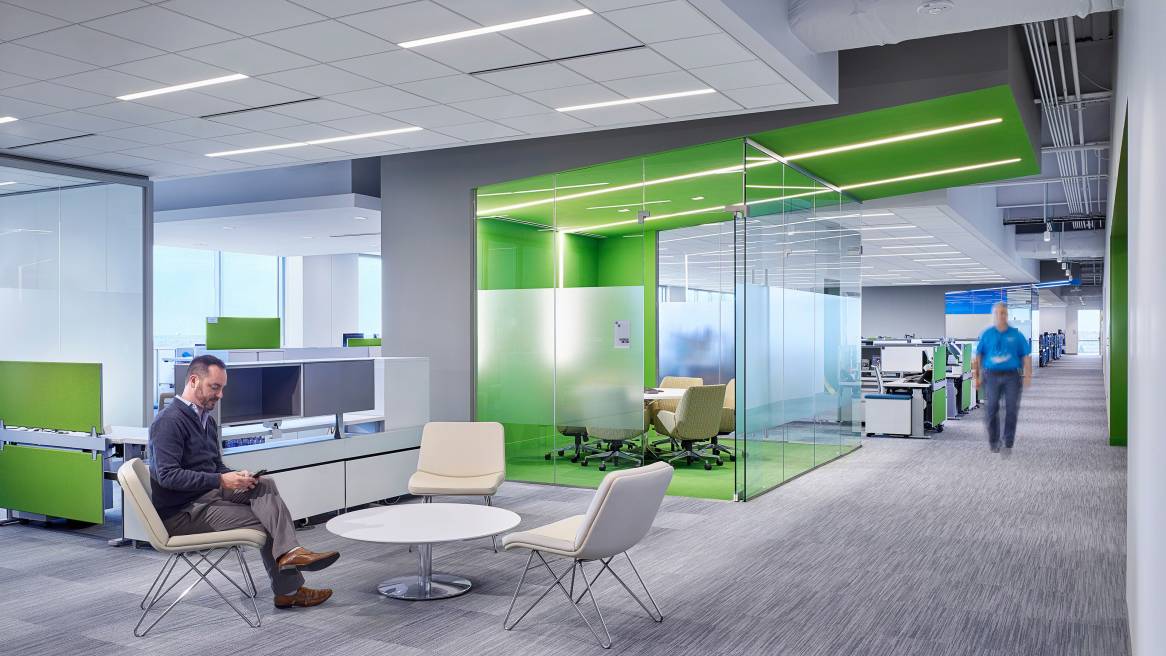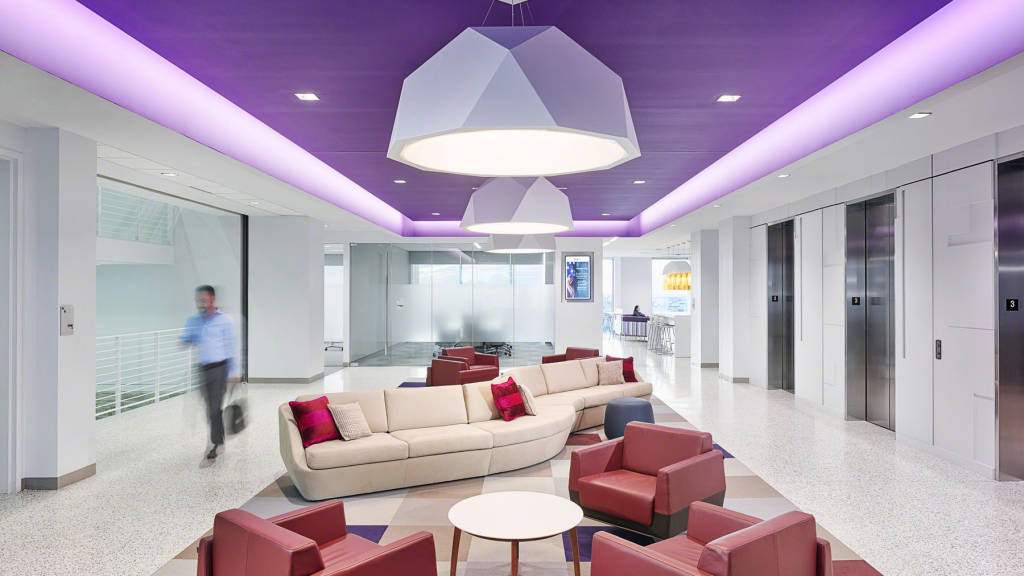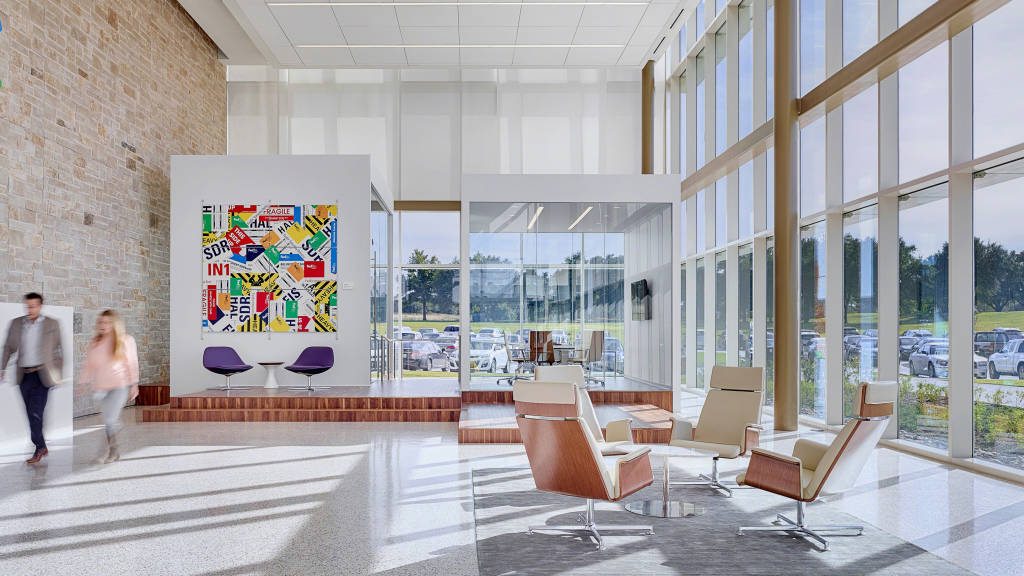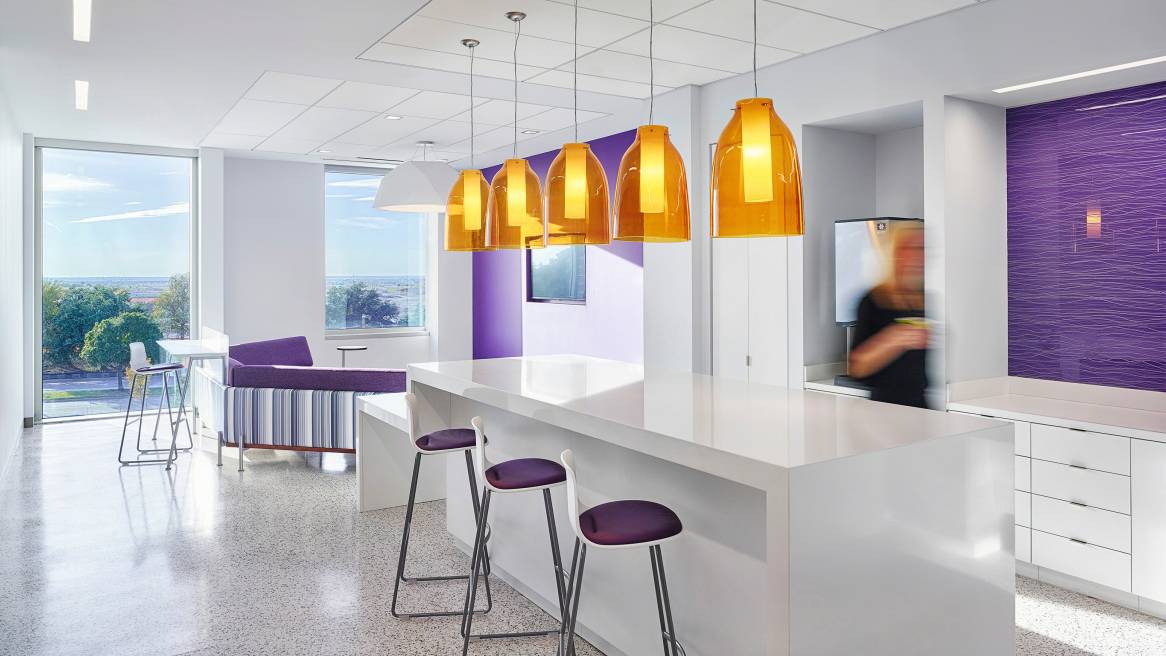Design Q+A: New HOK Project Boosts Collaboration
In this behind-the-scenes look at a recent headquarters project, HOK shares how design allows for easy flexibility and growth.
There is a cultural movement underway — people are seeking out more informal, inspiring and flexible workspaces to get their work done. The Steelcase Global Report: Engagement and the Global Workplace shows a positive correlation between highly engaged employees and satisfaction with their work environment. This is leading to more human-centered workplace design with purposefully-crafted spaces that combine design, materiality and performance.
This is an installment in our series of interviews with architects and designers about this evolution of the workplace. Jim Halloran, principal designer with HOK, and his team worked with a global transportation, e-commerce and business solutions provider to design their office headquarters in Plano, Texas. Jim agreed to share the behind-the-scenes story of this project with 360.
360: HOK uses design to enrich people’s lives and help organizations succeed. Tell us how you approach new projects using this HOK mindset.
Jim: We need understand how the client’s organization works because each client has unique requirements. We start the design process with a very clear process of visioning. We engage a variety of people from within the organization, and ask them to share what works now and what doesn’t. We also explore how they see the needs of their workplace being able to enhance the functions of their organization. We work hard to make each environment unique and a reflection of their business.
360: Your team helped this organization transition from a space with silos and clusters to something much more open and collaborative environment. Can you tell us about the town centers you implemented and why this was a key goal of the project?
Jim: Our challenge was to bring two groups within the office team together under the same roof for the first time, in addition to bringing the team together into larger consolidated floor plans. The organization wanted the team members to get to know each other better and engage more frequently in aless formal space. We celebrated that idea by creating a beautiful stairway which serves a dual purpose. It accesses each group’s town center and encourages natural interactions. People are greeted by a playful lounge and coffee area on each floor upon leaving the staircase. The team centralized the large conference spaces around this area providing pre- and post-meeting spaces as well as informal meeting spots. Each floor has its own design personality, but still has the thread of the company’s brand woven into the design.

360: The office features several more residential social spaces. What role do these play?
Jim: We worked very hard to minimize the hierarchy of the real estate and to allow for easy flexibility and growth into the workplace. Each workspace is a “kit of parts” that can be relocated to make the space flex as needed. In addition, we integrated areas where we fit in soft collaboration spaces along the module of the system that were the same footprint as two workspaces. These go from high storage with stools to soft seating with small meeting tables. They are supplemental spaces and are filled as the staff numbers grow.

360: The lobby of the building is spacious and filled with natural light. What was the thinking behind the design of the entry area?
Jim: The team wanted to have a space to highlight their brand and history as well as a place to gather with their team and hold large events. This is their face to the community which just begins to hint at the wonders inside of the Plano campus.

360: What’s one thing that every workplace needs?
Jim: Every workplace needs to have a comfortable area of refuge for people to work quietly and decompress. Many workplaces are still environments of walls and high panels in which a select few get the benefits of things like natural light. We spend so much time in our workplace, we need to make spaces like this a priority.
360: What does the future look like for the workplace?
Jim: I feel the workplace is in a transition and has gotten too open in some ways and too fluid. We are seeing a swing to make quiet spaces a priority as well as find ways to bring our teams together to innovate. I feel like this will become more and more of a priority, but I don’t see high panels making their way back. I feel that there will always be a workplace to meet, gather and collaborate.
 Jim Halloran is a principal designer with HOK. As the lead designer for HOK’s interiors team in Dallas, Halloran is responsible for developing creative design solutions that meet each project’s unique requirements. He has helped lead the design of award-winning projects including the John Cooper School of Performing Arts Center in Woodlands, Texas, and Morris Architects’ headquarters in Houston.
Jim Halloran is a principal designer with HOK. As the lead designer for HOK’s interiors team in Dallas, Halloran is responsible for developing creative design solutions that meet each project’s unique requirements. He has helped lead the design of award-winning projects including the John Cooper School of Performing Arts Center in Woodlands, Texas, and Morris Architects’ headquarters in Houston.
Share Your Project
What does this shift in workplace design mean to you? Submit your photos of a recent project that creatively showcases the Steelcase family of brands for your chance to be featured in 360 Latest News.


