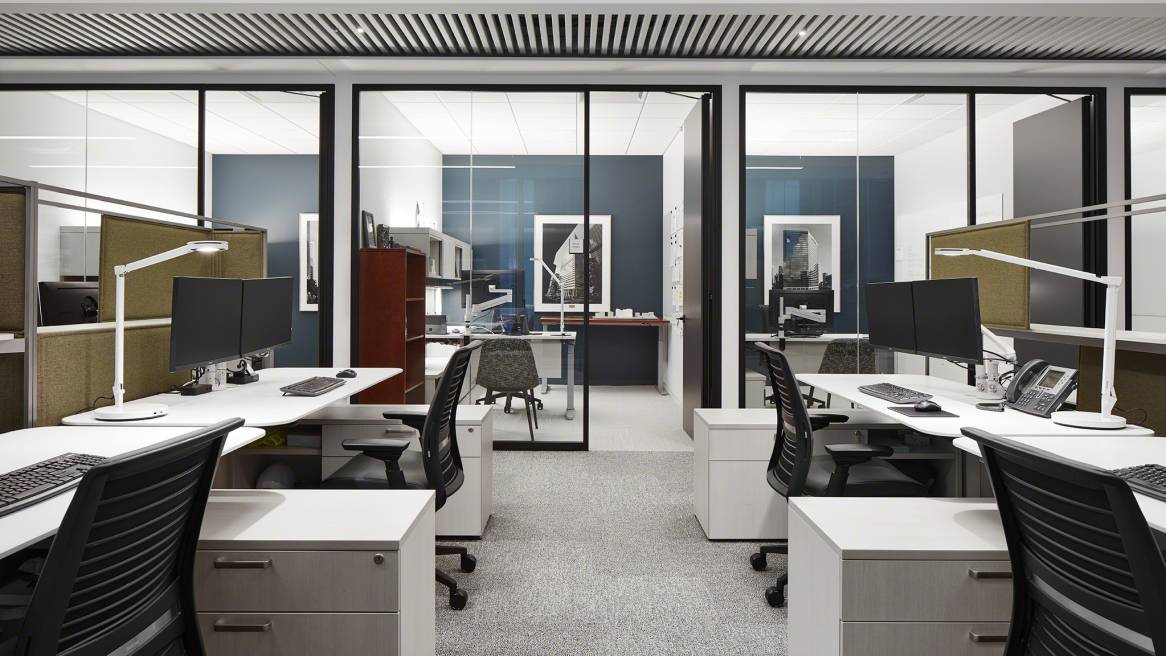Chicago’s The John Buck Company Adapts New HQ Amid Pandemic
How JBC stayed flexible while retaining the vibe they love in their new space.
“Everybody loves it. The cultural change from the old space to here has made everybody happier in every sense of the word.”
Donna WrightThe John Buck Company (JBC) Project Manager
Commercial and residential real estate services firm powerhouse, JBC, just started to settle into their beautiful new home in downtown Chicago when the pandemic forced mandatory shutdowns. The disruption changed everything from where they worked, how they worked and what they were working on. Through it all, JBC kept business moving forward — managing to leverage their new space to remain flexible, support employees working from home and immediately begin planning to welcome people back who wanted to return to the office.
MOVING FORWARD
Pre-pandemic and before creating their new workplace, JBC moved their teams from building to building to stay in touch with commercial and residential real estate redevelopment projects they were working on in the Chicago area. But, when they took on the 151 N. Franklin project, they decided it was time to finally put down permanent roots and create a space that represented their company and culture.
“The end result of the project turned out exactly as we had hoped and planned for. The partnership was very successful and our employees are very happy.”
John BuckBC Chairman & CEO
JBC’s prior location “was almost too big,” said Lance Yeary, IIDA, the associate principal from Lamar Johnson Collaborative (LJC), who led the design of the interior. People could go for a long time without seeing each other. Yet, they lacked privacy in an inefficient open concept. Client conference rooms felt too exposed near the front of the space with employees frequently walking by to get to their desks in the back. And while people had large workstations, they were inefficiently organized and became cluttered — desk risers took up space on top of each worksurface because employees wanted the option to stand but only had stationary desks.
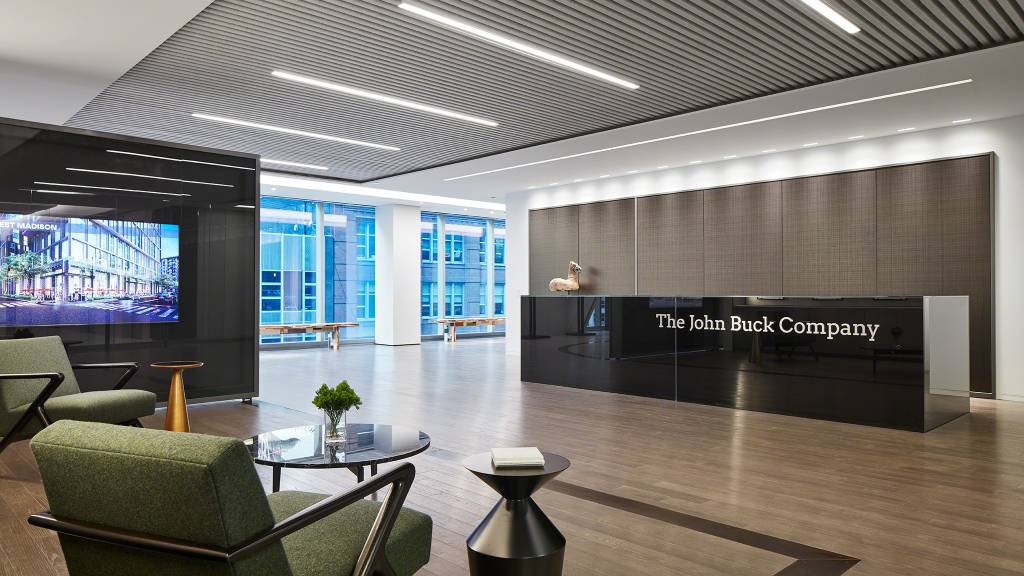
PERMANENT ROOTS
When they had the opportunity to design a new home, JBC wanted to create an intuitive environment for their people, partners and clients. They wanted to foster connections by integrating social office spaces and collaborative work spaces. They wanted individuals to feel taken care of with desks that considered their comfort, privacy and productivity. And they wanted an inspiring and welcoming environment that mixed hosting clients in a space that balanced client-focused hospitality and a real-life workplace at the same time.
People’s needs for a sense of community and belonging, the ability to get things done, as well as a desire for privacy and comfort have all only accelerated during the pandemic. JBC’s new workplace helped them navigate a challenging year.
“The space is flexible enough that it encourages people who are not in the same department to interact and boost that sense of connection. And the variety of spaces gives people more choices when it comes to where they want to work,” says Yeary.
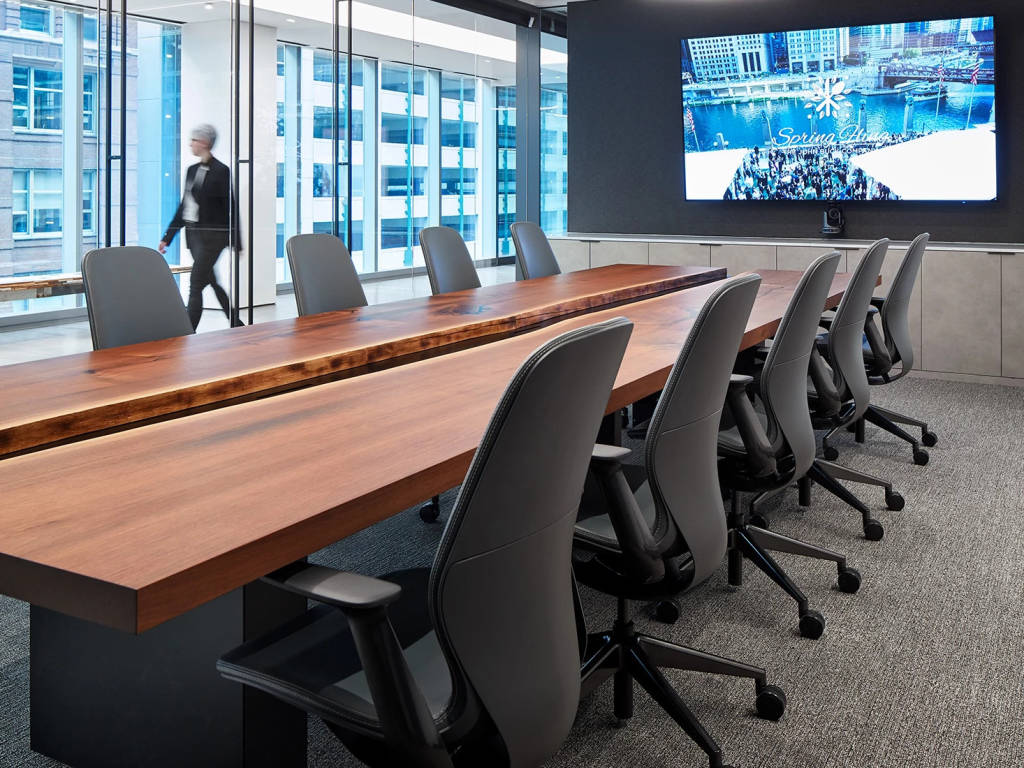
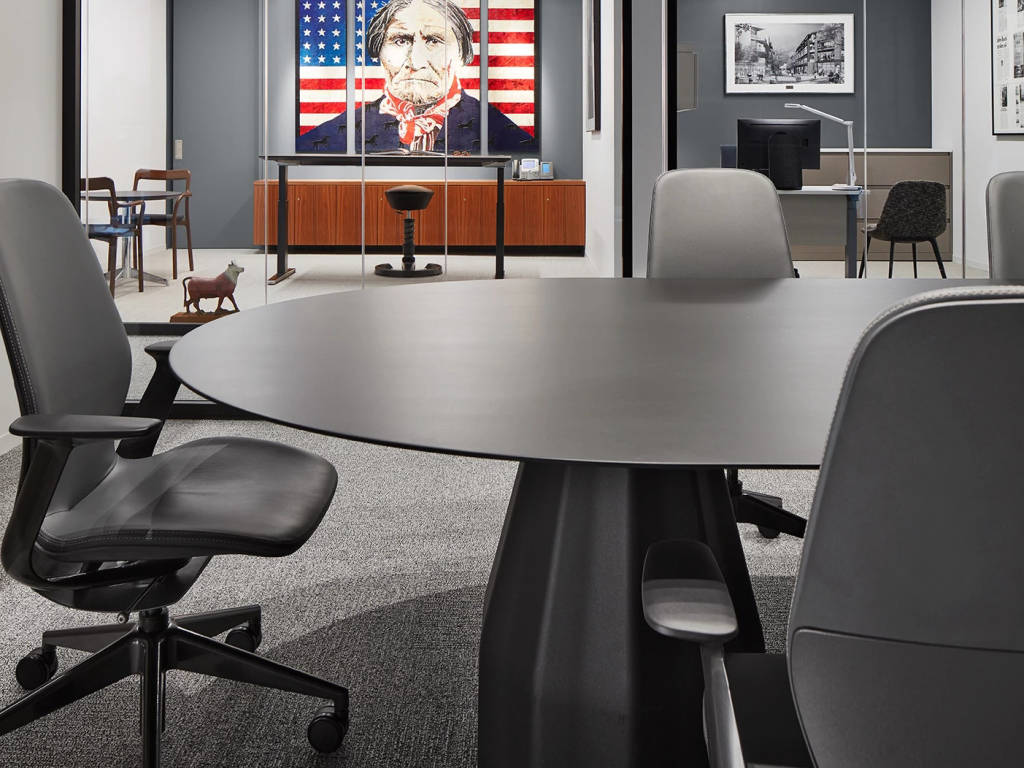
PRIVACY, PRODUCTIVITY + COMFORT
Finding the right workstations to support people’s expectations was key. JBC needed something that afforded people a sense of privacy, allowed for quick shifts between individual and team work, and would create a modern, light and airy feel that would impress employees and clients alike. When teams from JBC and LJC saw the Mackinac desking system at NeoCon 2018, they knew they had found what they were looking for. Mackinac’s height-adjustable cantilever design supports collaboration and focus in a compact footprint and small details like a very quiet motor make a difference.
“The architectural quality of it’s design and the rich development of materials struck me. Mackinac’s framing system creates a sense of ownership. It’s both form and function.”
Lance Yeary, IIDALJC associate principal
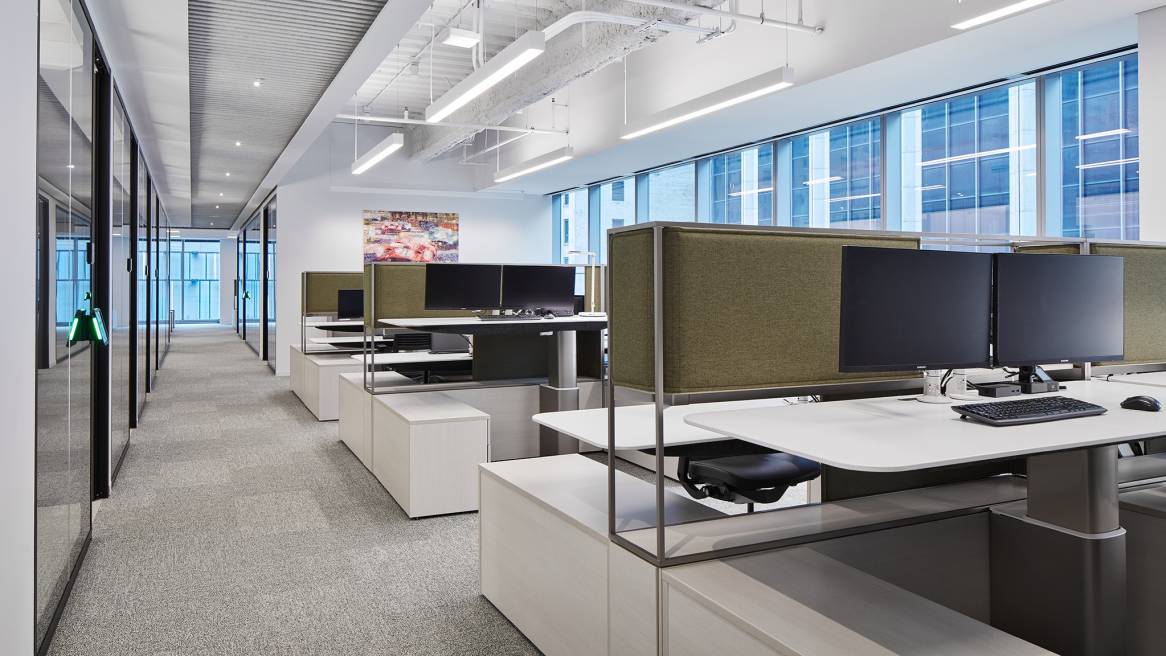
MANAGING DISRUPTION
JBC’s new space has allowed the company to stay flexible and adapt as the pandemic has stretched out longer than expected. In March 2020, they shut down completely for two weeks following Chicago guidelines. But almost immediately started to plan for a return to the office. While the company moved quickly to equip team members to work from home successfully, they also knew that some things just can’t be replicated by virtual meetings.
“You can’t replace walking to someone’s office to brainstorm, or grabbing somebody for a quick conversation. We spend so much time with people at work and social interactions are not the same working from home.”
Jeanne LazarJBC CFO
Teams started by taking care of the essentials with a focus on safety. Signs in the kitchen directed people to use disposable, biodegradable plates and silverware. Barrier tape was placed on shared tools like copy machines, microwaves and coffee makers making them easier to clean.
JBC added shrouds and privacy panels to Mackinac — making sure they matched the aesthetic of the space while providing additional safety and privacy. By July, those were in place and JBC was ready to welcome employees back. They knew it was important to give people a safe place to come work if they wanted or needed to be in the office.
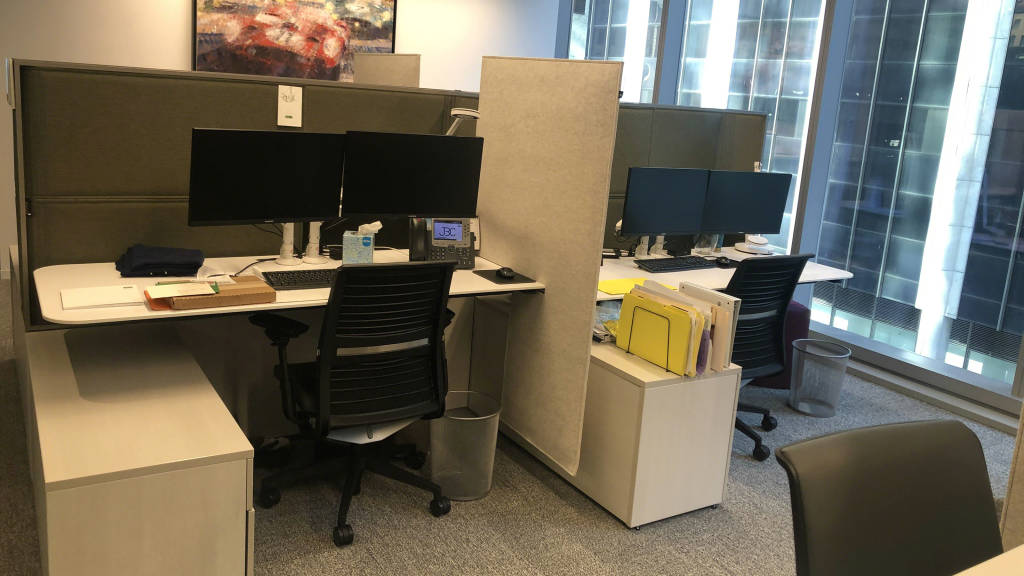
“Some people struggle at home. We’ve seen people taking calls in closets to find privacy or dealing with unreliable technology. I draw energy from others, so there’s a benefit to being physically here.”
Charles WagenerPresident, Buck Management Group
A GRADUAL RETURN
JBC has seen more people voluntarily begin to return following the first of the year. The company has staggered staffing times in the office to reduce density, creating a blue and a yellow group that rotate week by week. They encourage the use of the kitchen and conference room areas to provide more places for people to work distanced from one another. They’ve instituted additional cleaning protocols focused on high-touch surfaces and high-traffic areas.
“As we invite people back, safety is priority one and a close second is encouraging engagement in the office environment. We executed a solution to add division to the space that was elegant and in keeping with the beauty of the overall office,” says Donna Wright, JBC project manager.
EXPLORE MACKINAC
Make Mackinac your own with our interactive visualization tool.

