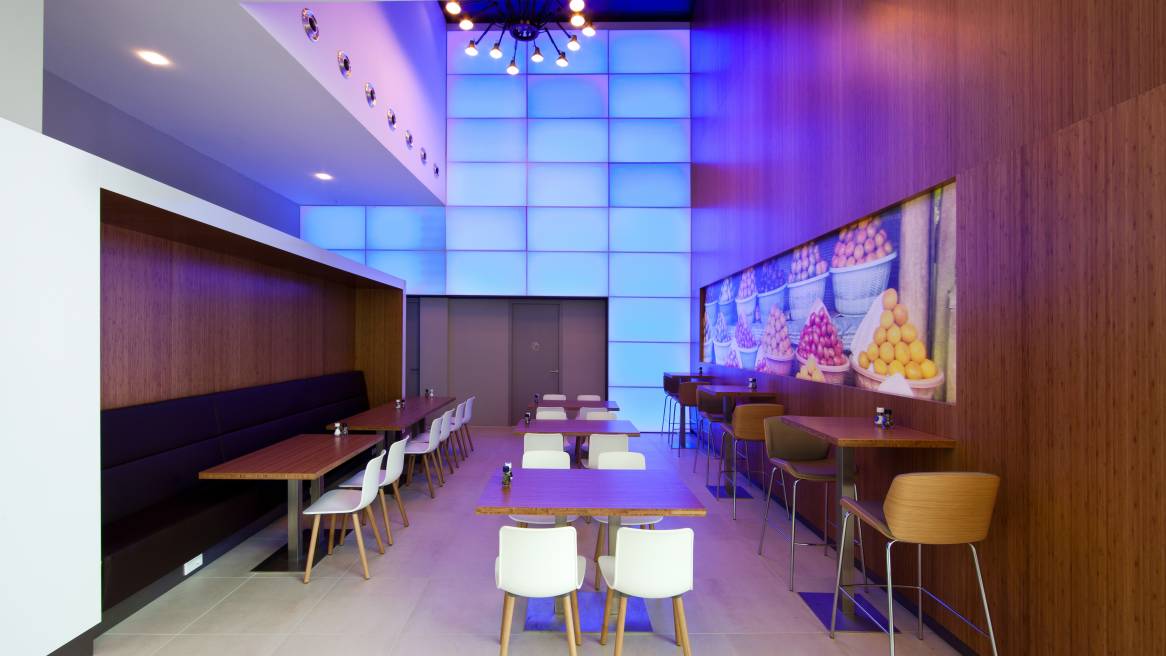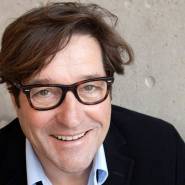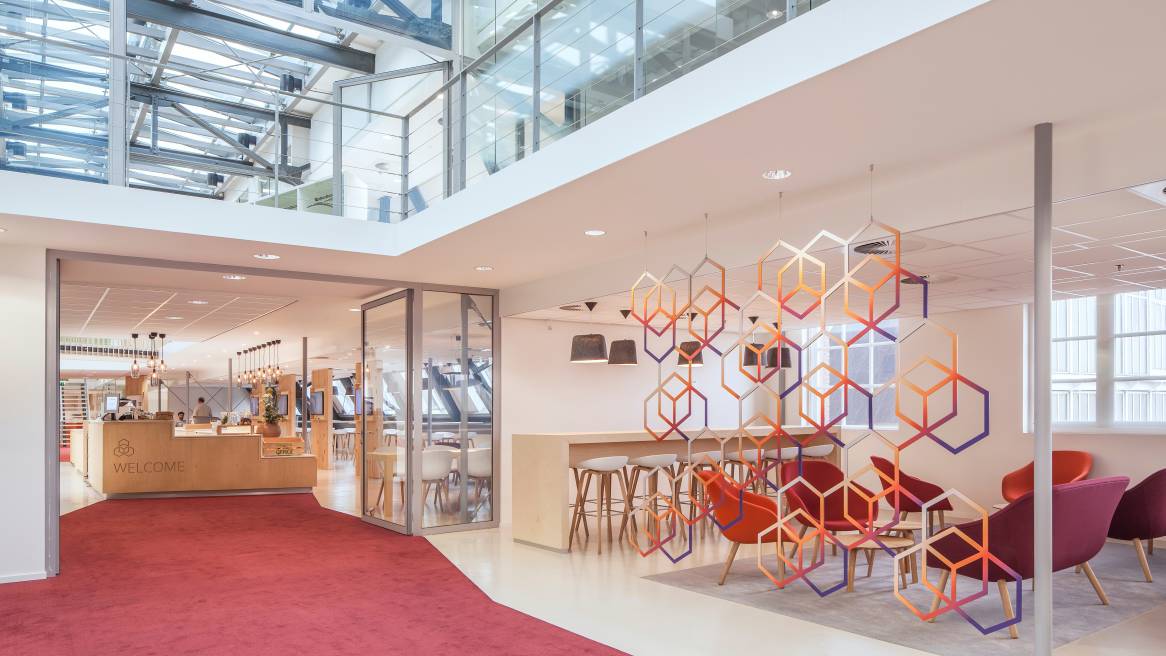Amsterdam’s Heyligers Celebrates 30 Years: Design Q+A
Founder Willem Heyligers shares his approach to architecture and design.
Founded in 1988, HEYLIGERS design + projects recently celebrated 30 years of architecture and interior design. The company, headquartered in Amsterdam, also operates a studio in the center of Utrecht. HEYLIGERS d+p works with a wide range of clients around the world. The firm specializes in innovative interior design combined with high-quality technical infrastructure. Founder and partner, Willem Heyligers, sat down with 360 to share how his business and workplace design have evolved in the last three decades.
360: When you look back on the last 30 years, how did your early projects influence where your company is today?
Willem Heyliger: We started 30 years ago here in Amsterdam building trade floors and dealing rooms for financial companies. That was a field of design and complexity that was hardly touched by anybody else and quickly put us on the international playing field. It was an interesting way of working — strange at the time — people worked long hours, sat very close together and used a lot of monitors. They didn’t want to sit in any enclosed environments. They wanted to know what everybody else was doing. It was a high-tech environment with an emphasis on ergonomics and an understanding of a need for breakout areas. That was 30 years ago.
Since we had a good understanding of how people wanted to work, which was different from the standard at the time, we decided to start working on complete offices. We began to explore why decisions were being made about how people were working. How are people going to use the space? What kinds of activities will they be doing there? We also wanted to be sure we made good use of the real estate. Because we were involved in the construction and renovation of existing buildings, we were able to approach these projects differently.
360: When you work on projects today, how do you determine the best approach?
WH: I strongly believe in hybrid solutions. There’s no longer a need to persuade people to leave their desks and move around in their offices. There is a common understanding that we have to work differently. But, it’s not what you as a designer or a facility manager want — instead, it’s what you facilitate for your people. It’s also very much based on the personal characteristics of every individual. There’s not a single solution which will fit the need of a group, or the need of a profession, or the need of people that have the same task. You really have to facilitate an environment where different characters can all find a place to stay.

360: How do you begin to design hybrid solutions?
WH: The users need to be more involved than ever before. You have to sit and talk with people and see where their needs are. People are staying longer in their jobs, creating a wider range of demographics within the office. It goes without saying that somebody who is 28-years-old coming in the office with his cap on and a skateboard is quite different from the guy who’s 63 bringing his lunch to work. But, they all have to help the company succeed. So, how do you help them work together? Before starting a project, it’s common to interview people from different departments. But, that’s not enough. We also want to talk to the youngest employee, the newest, the more recent hires, the people who’ve been there the longest, etc. By talking to people on a personal level, they immediately feel engaged and they often open up.
360: How do you translate what you’re able to learn about each project into the design?
WH: What we find is that different people who do the same types of work often do that work in very different ways. For instance, some people are what I call “gatherers” while others are “distributors.” The gatherers are out in the field, seeing problems, collecting information and then they come back to the office and gather as much relevant information as they can in the shortest time possible to try to solve the problem. Distributors find a solution and then distribute it to everybody whether they want to hear it or not. These are different ways of working and you need them both. They can require different tasks, but it’s not based on job description, it’s based on how they choose to work. So, they need different kinds of working environments to support how they do their jobs best.
360: What do you see for the future of workplace design?
WH: I think people are going to work from home less. If you’re not in the office, you’re missing out on opportunities for yourself. People feel left out if they’re not in the office. So, they’ll come to the office themselves if they are ambitious. Ambition goes hand-in-hand with being in the office as much as possible and learning from others. Continuous learning is becoming very important and it doesn’t usually happen if you’re sitting at home.
In order to avoid the cost of sitting in traffic or having to commute long distances, organizations will have different locations for their office instead of having people work from home. Instead of building one headquarters in one city or country, they’ll have satellite offices like we’ve done with Utrecht and Amsterdam. Even though Utrecht isn’t that far away, it feels extremely far during times of high traffic.
360: What role do you think the workplace plays for an organization?
WH: The DNA of a company is in the office. If you’re not part of the DNA, you reduce your chances of improving yourself, your position and getting the more interesting jobs. The look and feel of the office is of vital importance for the race for talent. So, it has to be an office where you come in and you immediately think — this is where I want to work.
360: If you could work on anything, what would be your dream project?
WH: About 50 percent of our projects are architectural and involve transforming existing buildings. I can think of so many buildings that I would like to pick up and transform. Because we started with interior design, we have a sound understanding of the end user’s needs. My dream project would be to work on the huge former electric power plant next to our office which was built in 1903. It’s been empty and unused for many years. I’d like to make it really useful again. It could be a boost to this area of Amsterdam. I would like to do the architectural transformation and the interior as well and create something to engage a wide range of demographics and create a partly open environment for people from different organizations to come and work, stay, eat and drink. That would be my dream project.
 Founder and partner, Willem Heyligers, started HEYLIGERS design + projects in 1988. HEYLIGERS design + projects operates as a single firm with two studios (in Amsterdam and Utrecht). Partners Willem Heyligers, Lonneke Leijnse and Marleen Valstar jointly manage the studios with around 20 architects and interior designers.
Founder and partner, Willem Heyligers, started HEYLIGERS design + projects in 1988. HEYLIGERS design + projects operates as a single firm with two studios (in Amsterdam and Utrecht). Partners Willem Heyligers, Lonneke Leijnse and Marleen Valstar jointly manage the studios with around 20 architects and interior designers.


