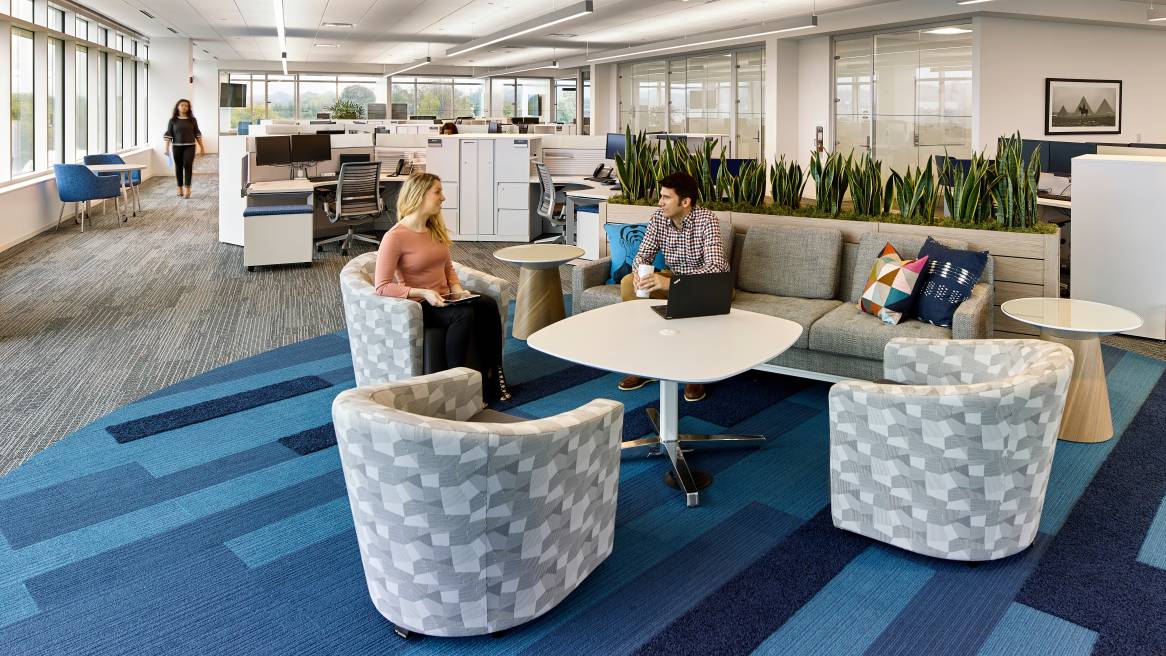Headquarters Invigorates a Company’s Culture and Image
Growing a business is essential to success. But as a company expands, other aspects of the organization may lack for attention. Communication and collaboration decline when silos form in the organization. The company’s culture and brand can suffer, too.
As GeoBlue grew from start-up to a major player in the insurance industry, organizational issues began to emerge. “We had four different offices in three different buildings, and we ended up with little mini-cultures” says Andrew Conn, GeoBlue COO.
“We needed to get all four hundred of our employees back together, not only for efficiency, but to make sure everybody got the benefit of the same company culture. Plus, we needed to be able to handle future growth.”
In a company of this scale, people have varied roles. GeoBlue claims processors are focused on heads down work. Other workers spend the day on the phone, taking calls from customers all over the world. Salespeople are mobile, meeting with companies by phone or in person, and making presentations. Meyer Architecture + Interiors understood GeoBlue’s new workplace had to support a wide variety of work and workstyles and to communicate the company’s organizational culture. “We designed the new building to create connection points for people, to make it easy for them to meet, work together and continually feel a part of the larger organization,” says Deb Breslow, principal at Meyer.
A New Way of Working
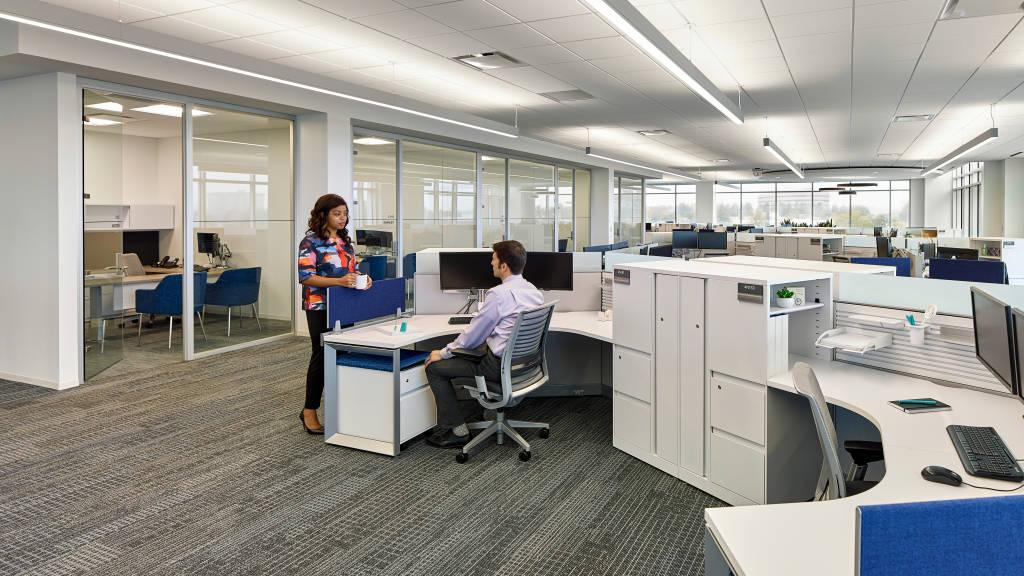
Employee workstations in an open plan are a foundational element. Built with Answer systems furniture, the 120-degree workstations “are not like traditional rows of workstations or cubes; they are more dynamic, and it’s surprising how much workspace you have in this configuration,” says Laura Price, Meyer furniture and resource manager.
“People were concerned initially about having such an open workplace, but once they moved in they realized that they do have a level of privacy. We also have small rooms and enclaves where you can go for a private call, or just work closely with someone. Sometimes people work in one of the collaborative spaces because they just want to work in a different location,” says Lynn Pina, GeoBlue’s chief marketing officer.
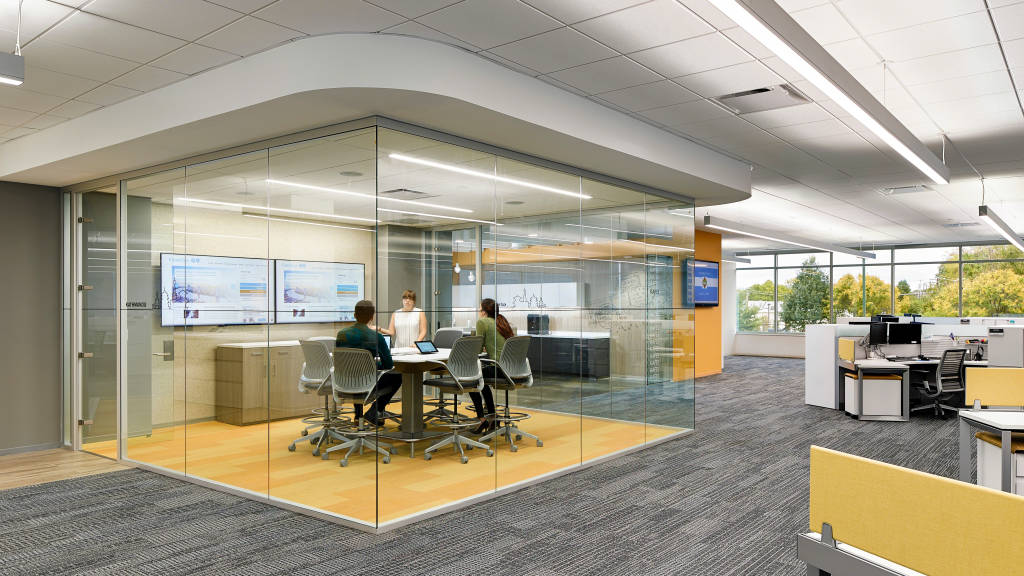
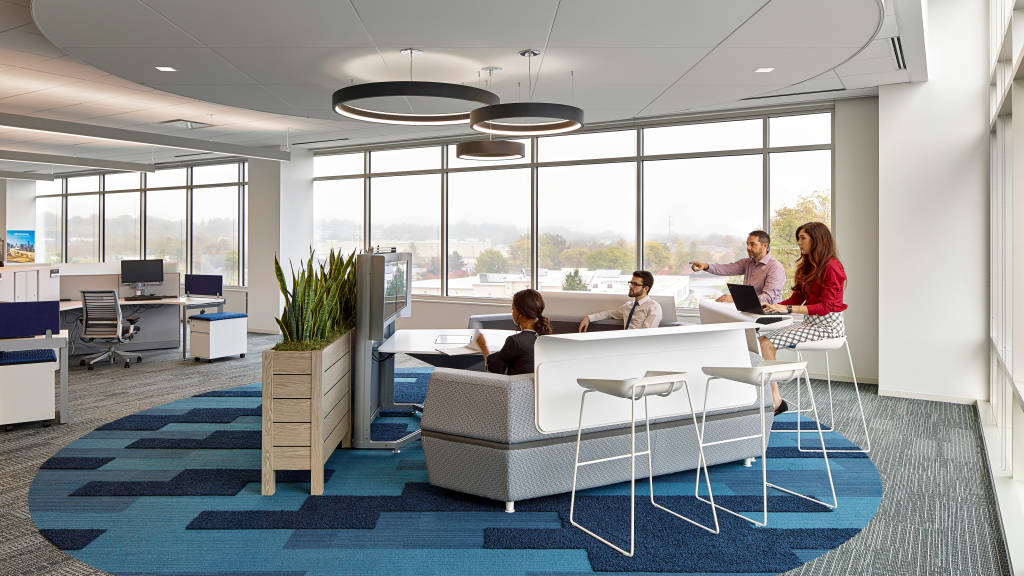
Throughout the 110,000 square foot workplace, GeoBlue staffers have access to dozens of shared spaces: enclosed conference rooms, collaborative settings equipped with media:scape technology that integrates technology and furniture to bring people, space and information together for a greater collaborative work environment, lounge spaces, pantries with tables and stools, phone rooms, and various open and enclosed spaces for groups of two to six people. “Having so many options where people can work together is important to encourage a collaborative culture,” says Jessica Nixon, Meyer senior interior designer.
Helping people move, think and feel better
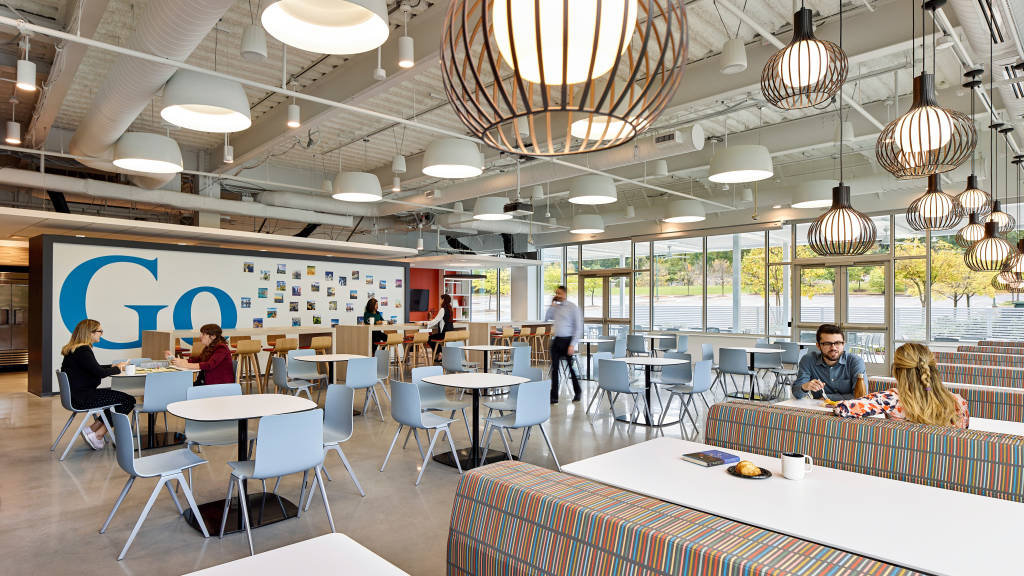
GeoBlue’s headquarters reinforces the company’s focus on health and wellbeing with a fitness center, catered lunches in the café, and various spaces for rest, relaxation and rejuvenation. Greenery throughout the space contributes to a healthier environment. Daylight bathes the open plan thanks to exterior glazing and glass fronts on private offices on the perimeter. Employees are encouraged to move and use spaces that offer seated, reclined and standing work postures. Together with a design that encourages interaction, collaboration and teamwork, this is a workplace that reflects one of GeoBlue’s core beliefs: “An enjoyable company culture is central to delivering positive employee experiences”.
Environmental branding tells the GeoBlue story though wayfinding, graphics, color choice and meeting spaces. Large conference rooms are named after the cities around the world where GeoBlue does business. “We have a story to tell about our brand,” says Pina. “This workplace is a great representation of our company, what we believe in, how we work.”
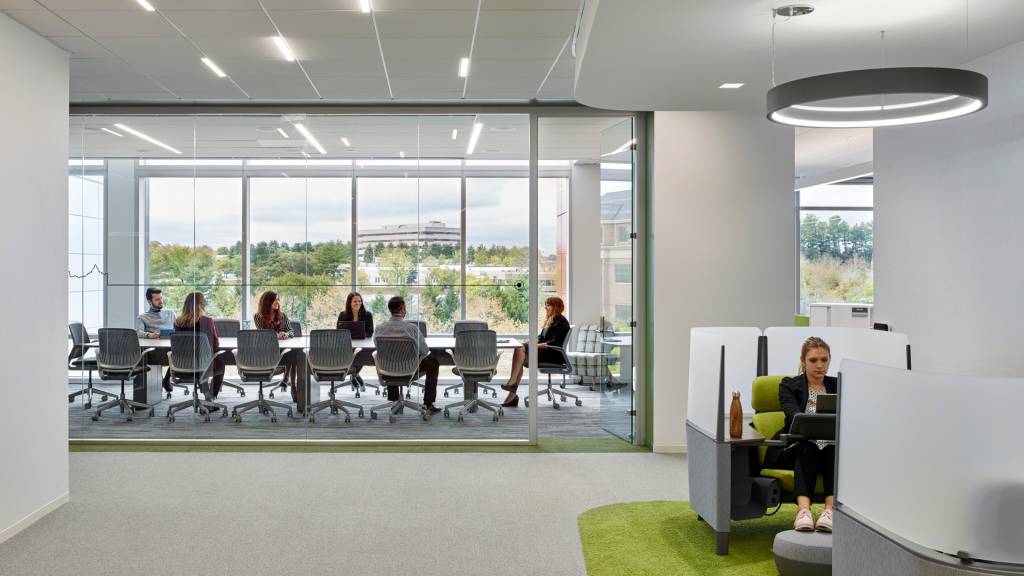
COO Andrew Conn says the company’s new workplace has become an effective marketing tool for GeoBlue. Prospective employees are wowed during building tours. Customers are equally impressed. “We work on a business-to-business basis and it’s a very competitive market. We had a final presentation for a large company and we brought the prospective customer into our new space. We wouldn’t have done that before. This workplace helped us show how we’re a credible contender for a new business project.
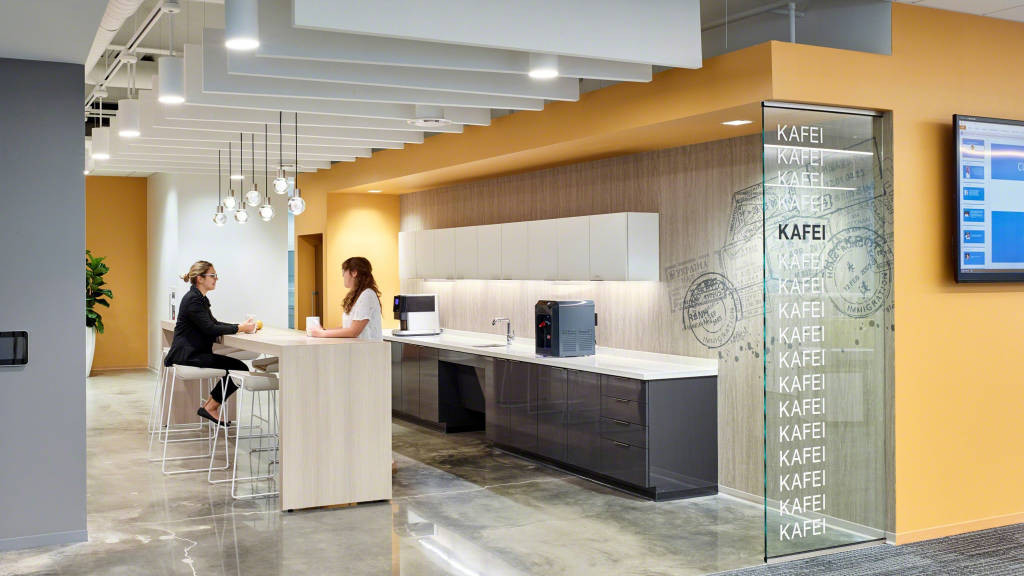
“Our new space allows us to present ourselves in a very specific and professional way, a way that’s unique, and that demonstrates who we are as an organization.”
CREDITS
Design: Meyer Architecture + Interiors
Steelcase Dealer: A. Pomerantz & Co.
Steelcase Inc. Products:
Answer systems furniture
Elective Elements
media:scape collaborative settings
cobi, Jenny, Scoop and Think seating
Brody Worklounge
Regard modular lounge system
Akira height-adjustable tables
Campfire Paper Tables
Slatwall worktools
FYI monitor arms

