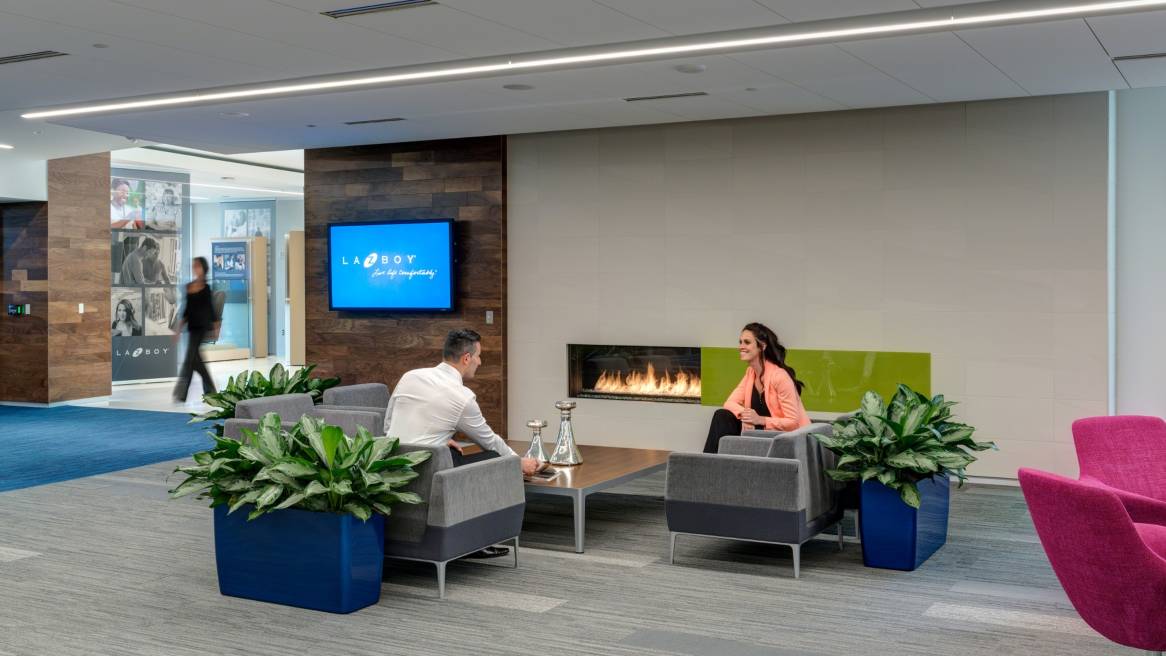Reinventing La-Z-Boy in New Headquarters
A company that thrives for nearly a century is exceptional. A company with a product that’s a household name and brings a smile to faces everywhere, that’s a rarity. La-Z-Boy has long enjoyed such status. Few people would be surprised if, in the dictionary under “comfort,” it simply showed an image of a La-Z-Boy recliner.
That iconic status, ironically, was a problem.
La-Z-Boy had grown into a home furnishings company with an extensive product offering. Recliners were no longer even their largest line. In the market, however, La-Z-Boy still meant recliners. If the company wanted to grow beyond its longstanding icon, La-Z-Boy needed an extensive public makeover.
Leadership got to work evolving the brand, expanding what it meant in the marketplace. They developed an updated brand identity, introduced a new celebrity spokesperson in a hip new advertising campaign, and updated company stores and independent dealer showrooms.
Next, they turned their attention to the La-Z-Boy headquarters, located in in the company’s original 1927 building in Monroe, Mich., just south of Detroit. The building was a hodgepodge of cubicles, partitions and “hallways that ran into dead ends,” says Kurt Darrow, La-Z-Boy president. Fourteen different remodeling efforts over the years only made it more difficult for the organization to develop, as they called it, “the new La-Z-Boy.”
The issues went far beyond a dated image. The work environment couldn’t deliver what people needed: open communication and collaboration, and support for changing work processes. It hampered operational excellence. Moreover, the building detracted from efforts to attract, engage and retain employees.
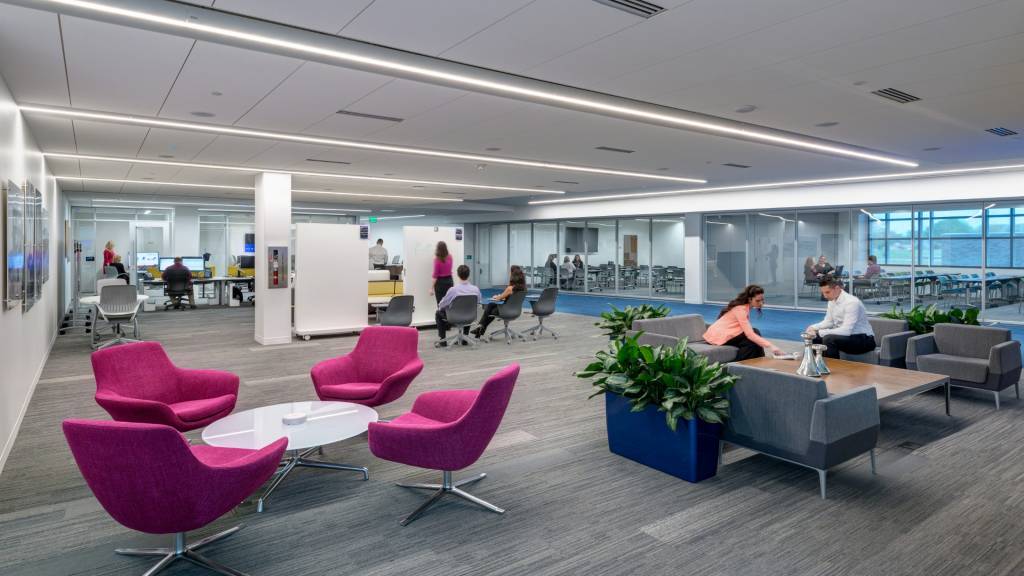
“We involved all our employees to think about what would go into this new building, and how we could increase communication across the organization, provide more flexible ways of working, and develop more engaged, empowered employees,” says Darrow. (See “La-Z-Boy Part II” for more on culture change at La-Z-Boy.)
New building, new ways of working
The new La-Z-Boy headquarters, at 200,000 square feet, has a 20% smaller footprint than their former office, yet it provides 500 employees with a much wider ecosystem of spaces: unassigned individual desks, a wide variety of open and enclosed workspaces for small and large groups, a soaring central atrium, a work café, and several outdoor spaces.
All employees have laptops and are encouraged to work not only in their departments, or “neighborhoods,” but anywhere they need to, from an outdoor deck to a lounge space with a fireplace. “We’re in the home furnishings business. We wanted a residential feel to our office,” says Mark Bacon, president of La-Z-Boy branded business.
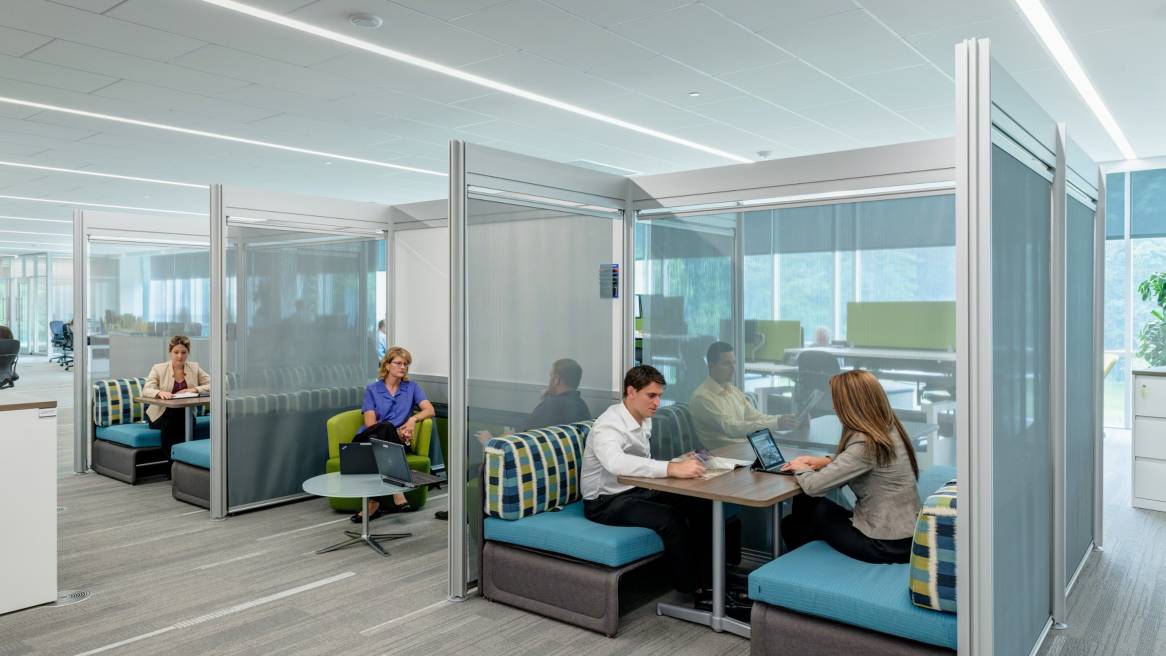
La-Z-Boy nailed the warm and welcoming residential feel, along with something else: a sense of a workplace that is human-centered, and is designed to inspire people at work. Some of this springs from an emphasis on employee wellbeing in the work environment. Height-adjustable desks are everywhere, including the 150-person call center, so every user can find the right fit. Along with Walkstation treadmill desks, user-adjustable monitor arms and ergonomic office seating, the work environment encourages multiple postures and movement.
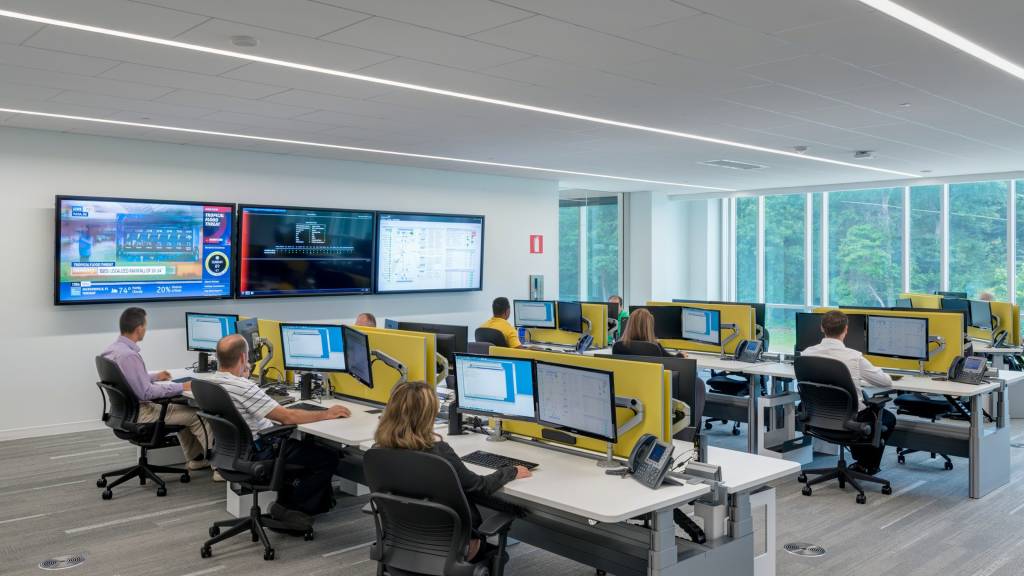
Natural light courses through the building’s three floors and floods the atrium, a popular space to work, break, meet and collaborate. The adjacent work café offers healthy food and free coffee, tea and fruit.
This is a diverse ecosystem of spaces that supports varied work processes and workstyles. Most workspaces are open, providing easy communication and connection; even the private offices (fewer than 20) have glass fronts to keep the space open and encourage transparency. Collaboration spaces —more than 120— support both impromptu and scheduled meetings, and are never more than a few steps away.
“This environment makes you want to succeed.”
Lea Ann KnappDirector, Store Merchandising
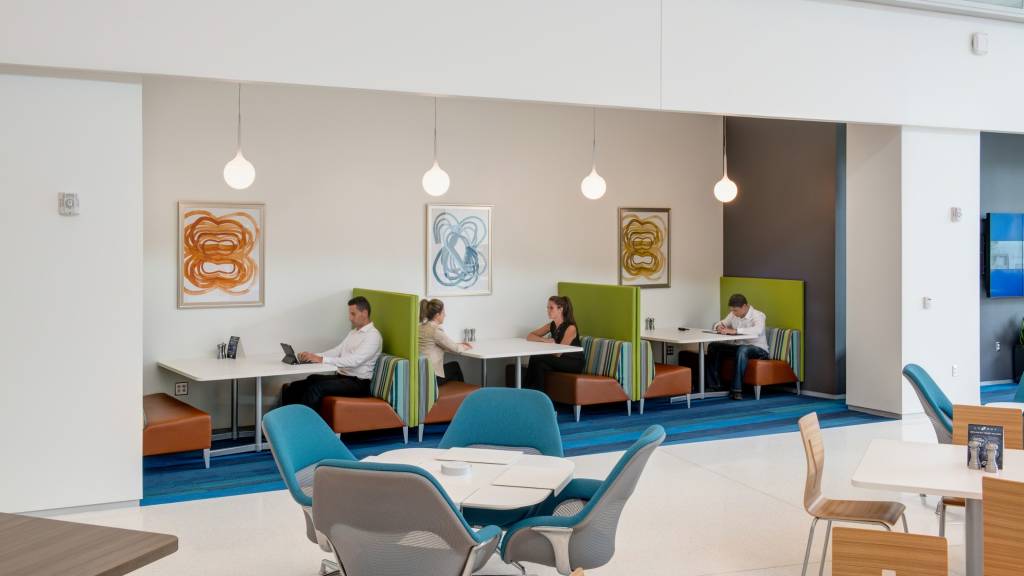
“Some days you have to focus on a project, you can go to a private space. You’re still accessible, but you can focus on what you need to get done,” says Lea Ann Knapp, director, store merchandising. “Other times you can pick a space in one of the open areas, in your own neighborhood or somewhere else. It’s all about trust and transparency, and empowering people to work how they need to work. This environment makes you want to succeed.”
Inspiring others to join the team
Leadership credits the new work environment with driving important changes at La-Z-Boy: greater employee enthusiasm, more communication and more frequent collaboration. The new space also has drawn rave reviews from customers, dealers, suppliers and the local community.
“Getting people to come to a small town used to be a challenge. Now, we have people saying, ‘This is an unbelievably cool office!’ ‘I want to work in this space!’ We’re attracting the rock stars to come here now,” says Susan Vanisacker, director of community relations and talent acquisition.
“We’re attracting the rock stars to come here now.”
Susan VanisackerDirector of Community Relations and Talent Acquisition
“As a result, we’ve got a great mix of new and experienced employees, and the space helps everyone communicate and collaborate like we never could before.” Employees are more engaged, behaviors are changing, and the organization’s culture is evolving as it nears the start of its second century in business.
“I’d only change one thing,” says Darrow. “I would have done it 15 years earlier.”
CREDITS
Architecture and Design: The Collaborative
Dealership: NBS Commercial Interiors
PRODUCTS
Series Bench
Series 5 height adjustable desks
Walkstation treadmill desks
Post & Beam architectural framework
Universal storage
cobi, i2i, Joel, Leap, and SW_1 seating
Campfire personal tables and screens
FYI monitor arms

