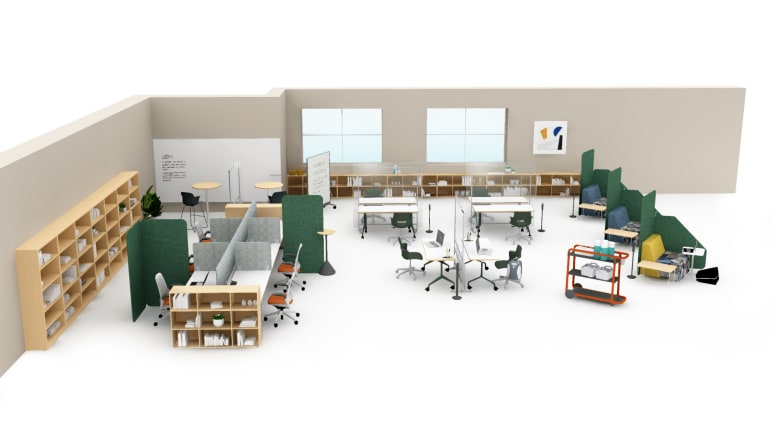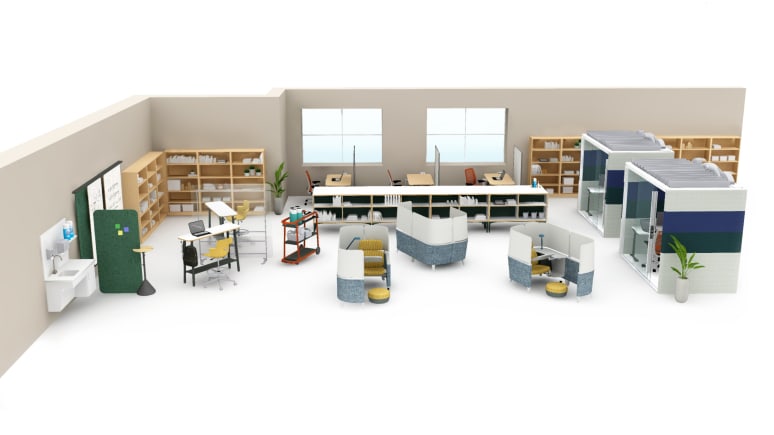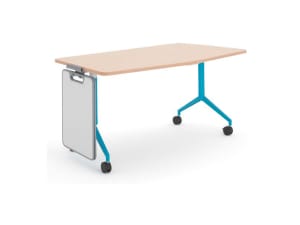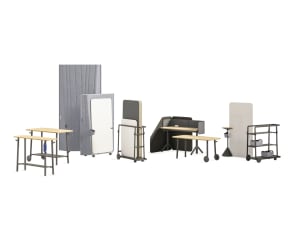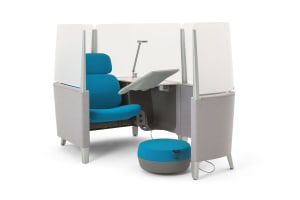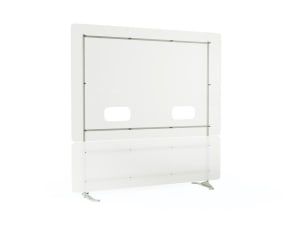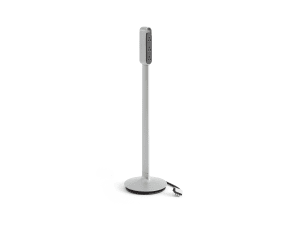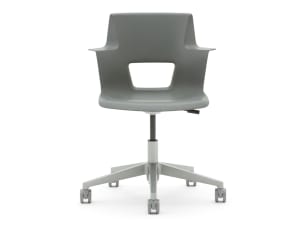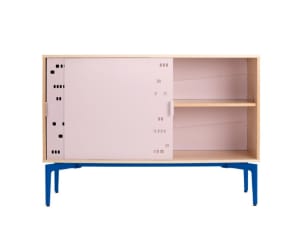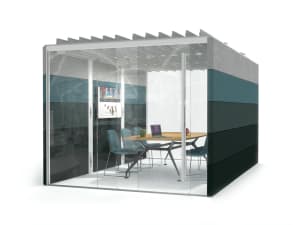Post-COVID Learning Commons
In the post-COVID library and other shared spaces, there will be changes to how we design learning commons to promote collaborative learning, but also practice responsible social distancing. Providing a safe learning environment that offers a sanitary space to socialize and interact with peers utilizing tools that provide comfort and social distancing will be important for these spaces.
Library Learning Commons
Maintain key zones and activities with new physical distancing restrictions to allow students to continue various learning activities (collaborate, socialize, study).
Density
- Remove and stagger chairs to provide the recommended distance (6ft/2m) between students at shared tables.
Geometry
- Separate modular lounge settings to provide individual lounge chairs. Mobile screens provide additional shielding and privacy between students.
Division
- Add screens to provide shielding in front of and between students.
- Mobile screens increase boundaries between students and provide more or less shielding and privacy, as needed.
Sanitation
- Add an easily-accessible mobile cart to store cleaning supplies and personal protection equipment.
Library Learning Commons Floorplans
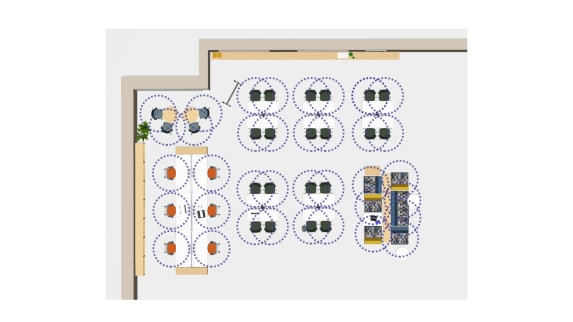 Open image tooltip
Open image tooltip Before
Library Commons Size: 50' x 36.5' / 1,825 sq ft
Student Capacity: 37
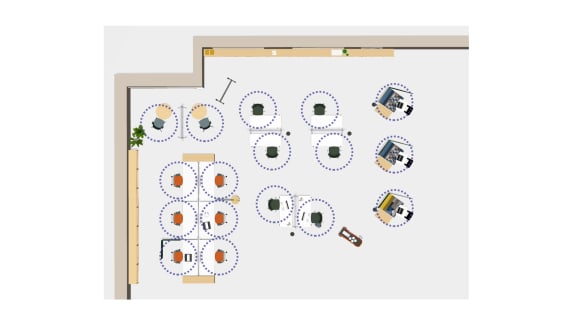 Open image tooltip
Open image tooltip After
Library Commons Size: 50' x 36.5' / 1,825 sq ft
Student Capacity: 17
Library Learning Commons
This highly flexible space was designed with long-term needs in mind. Modular settings provide students choice about where to work, based on their personal comfort levels around distancing, shielding and the work they’re doing. Moveable furniture allows for easy reconfigurability.
Geometry
- Rearrange individual desks to avoid face-to face orientation.
- Add mobile screens to allow for added shielding and maximum flexibility.
- Desks can be grouped together to create a collaborative setting once physical distancing restrictions are eased.
Division
- Private pods provide acoustical buffering for remote learning or focus work without interruption.
- Lounge seating with integrated screens provide a comfortable and shielded place to focus.
- Highly mobile furniture creates a space that can be easily changed to support new behaviors
Sanitation
- Hand washing stations for students and instructors to wash hands.
Library Learning Commons Floorplans
 Open image tooltip
Open image tooltip Before
Library Commons Size: 50' x 36.5' / 1,825 sq ft
Student Capacity: 37
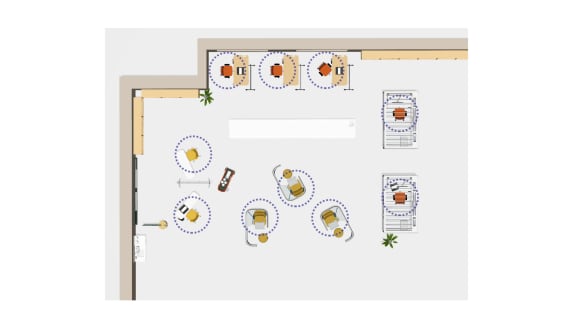 Open image tooltip
Open image tooltip After
Library Commons Size: 50' x 36.5' / 1,825 sq ft
Student Capacity: 17
 Open image tooltip
Open image tooltipNavigating What’s Next
To learn more about design considerations when planning for the now, near and far time horizons, read the Navigating What’s Next: The Post-COVID Learning Spaces guide.

