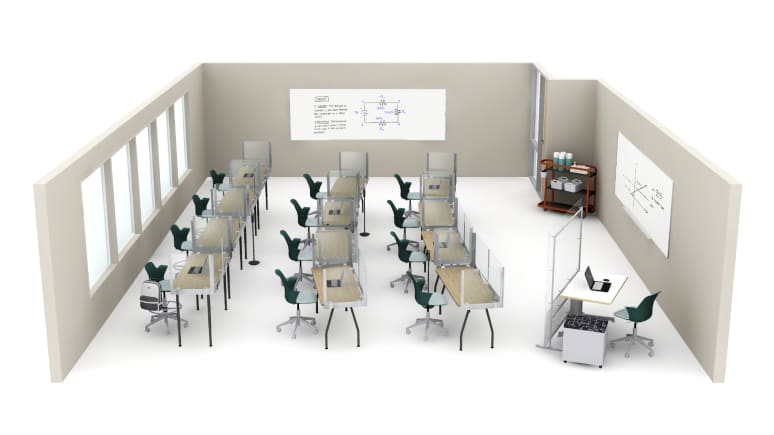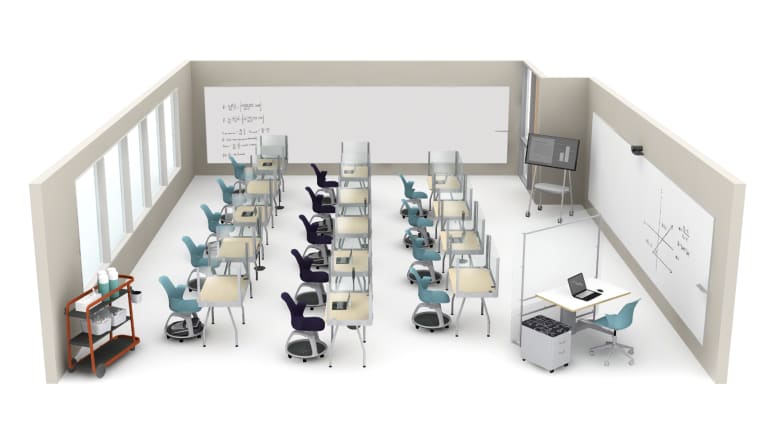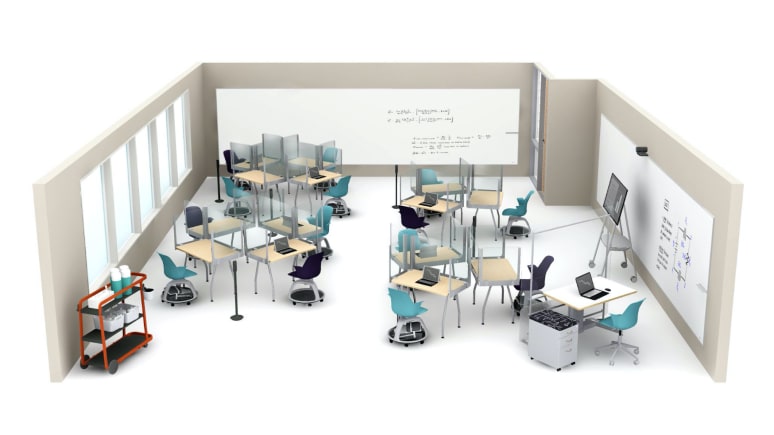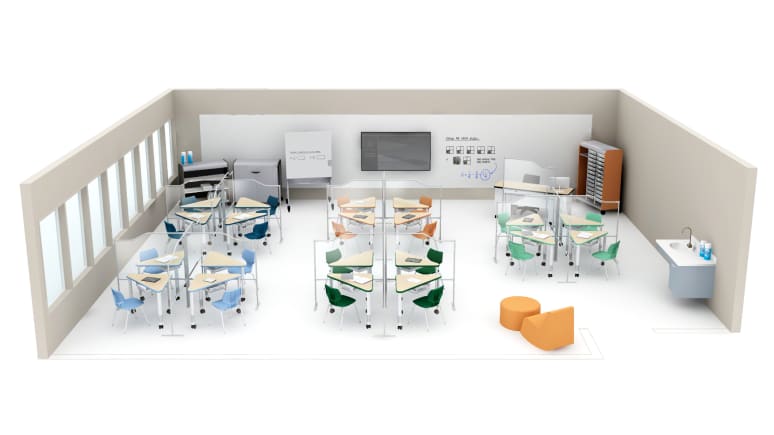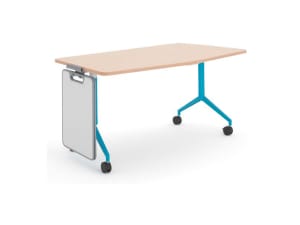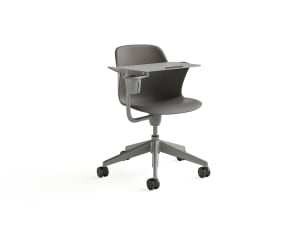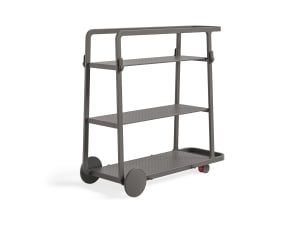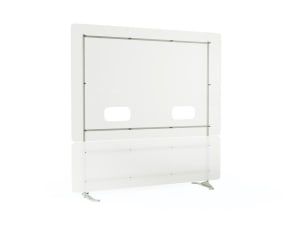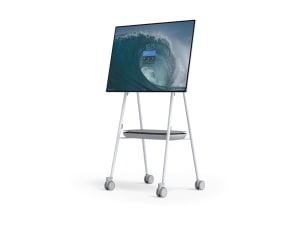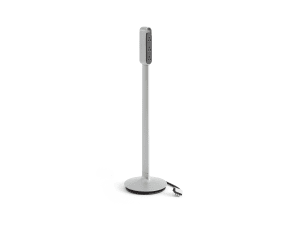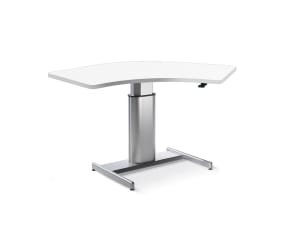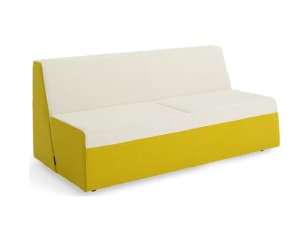Post-COVID Classrooms
Schools and other learning institutions are rethinking post-COVID classrooms with furniture to promote social distancing in order to limit transmission of germs. Implementing dividers and shields while spacing students out to ensure proper spacing is crucial.
Active Learning: Lecture Mode
Classroom allows for physical distancing (6ft/2m distance between students) by adding screens and reducing seating, as well as gives students choice over their preferred posture.
Density
- Remove one chair from each table and allow a minimum 6ft/2m distance between students.
Geometry
- Adjust rows to ensure a minimum distance of 6ft/2m between students.
Division
- Add transparent table top-mounted screens on three sides of each table to provide shielding, while maintaining sight lines.
- A moveable screen provides a transparent shield between the teacher and students.
Sanitation
- Add a mobile cart to provide a place for students to sanitize their hands and for self cleaning of tables, etc.
Lecture Mode Floorplans
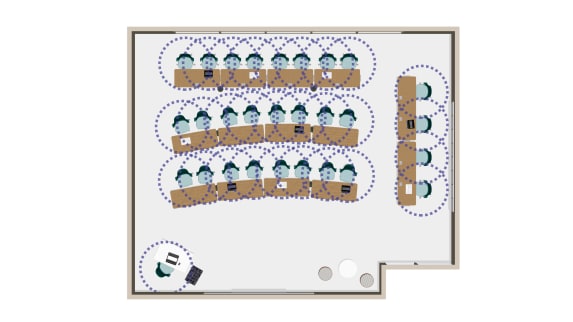 Open image tooltip
Open image tooltip Before
Classroom Size: 35' x 28.5' / 971 sq ft
Student Capacity: 28
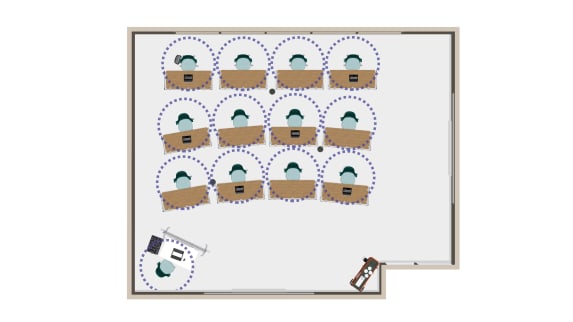 Open image tooltip
Open image tooltip After
Classroom Size: 35' x 28.5' / 971 sq ft
Student Capacity: 12
Active Learning: Lecture Mode
Moveable tables maximize flexibility to support multiple learning modes and adapt with the institution’s needs over time. Video technology promotes blended learning, extending the physical classroom for participants unable to be present.
Density
- Individual student tables allow for increased separation between students, while also maximizing the number of occupants.
Geometry
- Adjust rows to ensure a minimum distance of 6ft/2m between students from a seated position.
Division
- Large whiteboards allow multiple students to use them simultaneously at a safe distance from one another.
Sanitation
- Node chairs with storage are completely wipeable, and keep bags safely off the floor.
- A mobile cart provides a place for students to sanitize, and storage of extra cleaning and safety equipment.
Active Learning: Group Mode
Using the same modular furniture and technology elements from the Lecture Mode setting, this classroom can be easily reconfigured into a Group Mode setting without sacrificing physical distancing or other safety guidelines.
Density
- Individual student tables allow for increased separation between students and maximizes the number of occupants.
Division
- A mobile cart provides a place for students to sanitize, and storage of extra cleaning and safety equipment.
- Large whiteboards allow multiple students to use them simultaneously at a safe distance from one another.
Sanitation
- Node chairs with storage are completely wipeable, and keep bags safely off the floor.
Active Learning Floorplans
 Open image tooltip
Open image tooltip Before
Classroom Size: 35′ x 28.5′ / 971 sq ft
Student Capacity: 28
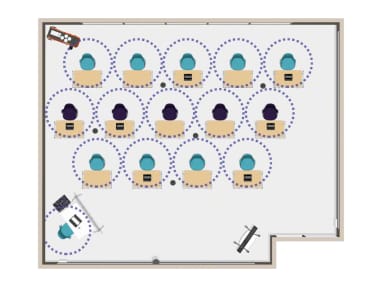 Open image tooltip
Open image tooltip
after: Lecture Mode
Classroom Size: 35′ x 28.5′ / 971 sq ft
Student Capacity: 12
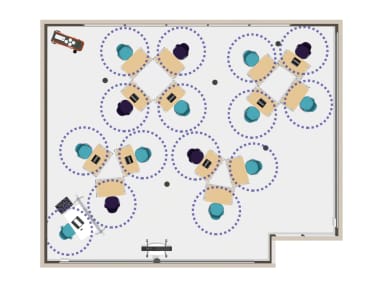 Open image tooltip
Open image tooltip
after: Group Mode
Classroom Size: 35′ x 28.5′ / 971 sq ft
Student Capacity: 12
K-5
This flexible learning space for K-5 students with owned student tables can be arranged to encourage student-to-student learning. The mobile tables can be easily reconfigured, as needs and safety concerns change. Rotational zones have been eliminated but can be slowly added back in as conditions relax.
Density
- The group arrangement of the desks allows for the 6 ft/2m min distancing between students. All spaces are dedicated to an individual student’s use.
Division
- Transparent, moveable screens can be placed between students to provide shielding, while still maintaining sight lines and allowing communication.
Sanitation
- Hand washing stations near entrance for students and educators to wash hands.
K-5 Floorplans
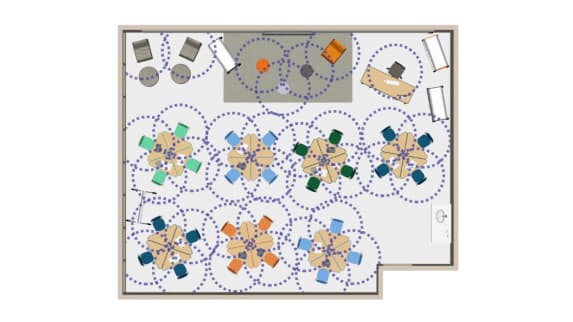 Open image tooltip
Open image tooltip Before
Classroom Size: 35' x 28' / 956 sq ft
Student Capacity: 28
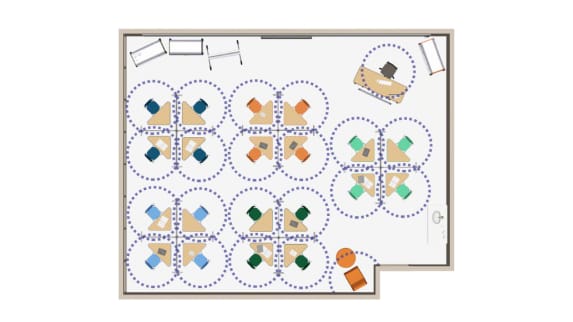 Open image tooltip
Open image tooltip After
Classroom Size: 35' x 28' / 956 sq ft
Student Capacity: 20
 Open image tooltip
Open image tooltipNavigating What’s Next
To learn more about design considerations when planning for the now, near and far time horizons, read the Navigating What’s Next: Post-COVID Learning Spaces guide.

