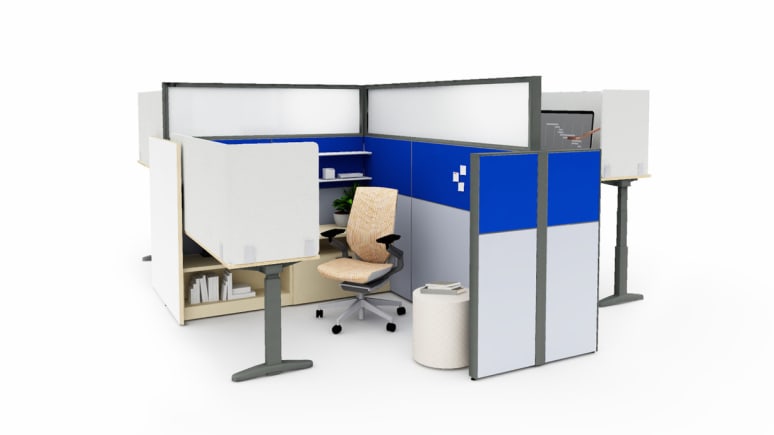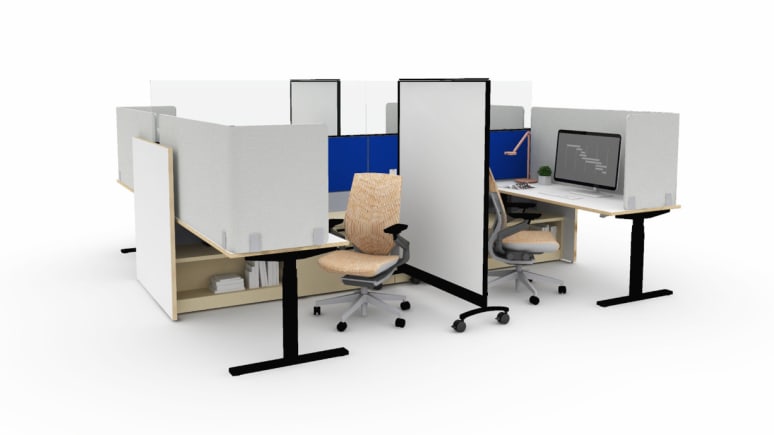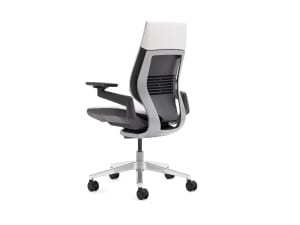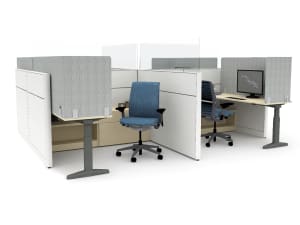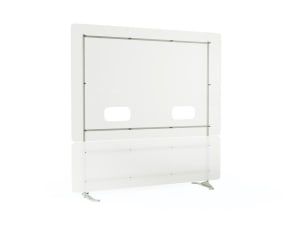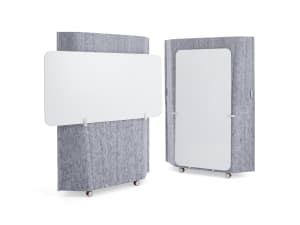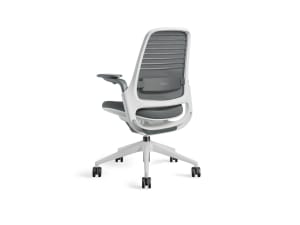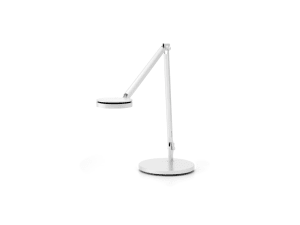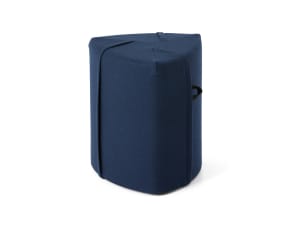Post-COVID Administrative Spaces
The future of administrative spaces post-COVID provides a workspace that increases focus and privacy while practicing social distancing. Utilizing storage will create separation from others and clearer work surfaces for sanitary purposes.
Administrative Space
Give staff the luxury of a fully ergonomic
workstation, supported with ample storage for resource materials and personal items, and shielding to make them feel safe and free from distractions.
Density
- Increase square footage per person by changing desk orientation.
Geometry
- Rotate desks to eliminate face-to-face
orientation.
Division
- Add 28″ high screens to two sides of the height adjustable desk and add 18″ high glass stack to the top of the 48″ high Answer panels.
Administrative Space Floorplans
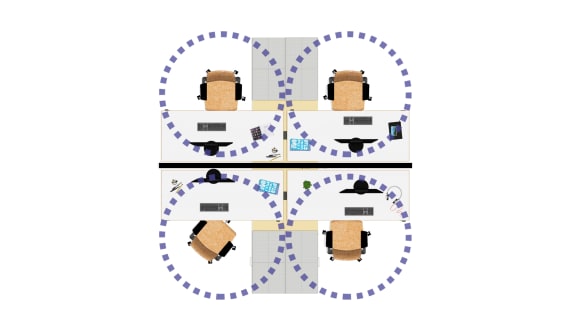 Open image tooltip
Open image tooltip Before
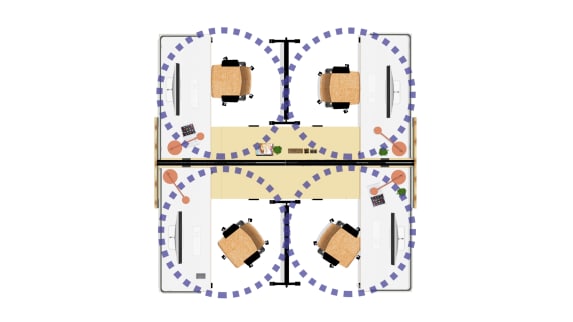 Open image tooltip
Open image tooltip After
Administrative Space
Provide additional shielding to individual
faculty workstations, while still giving people access to the tools to support their work. An extra tall spine provides a place for storage of physical resources and artifacts. A mobile whiteboard creates a place to brainstorm, while also increasing division between users.
Density
- Increase square footage per person by changing desk orientation.
Geometry
- Rotate desks 90 degrees to eliminate face-to-face orientation.
Division
- Add 18″ high glass stack to the top of the 48″ high Answer panels.
Administrative Space Floorplans
 Open image tooltip
Open image tooltip Before
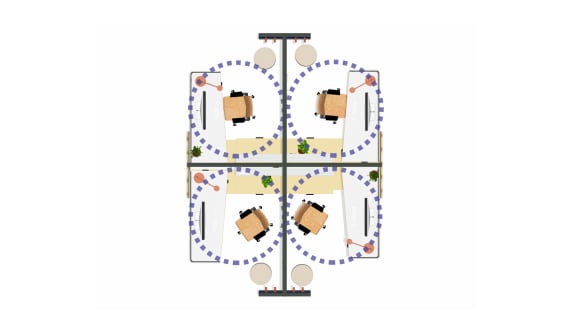 Open image tooltip
Open image tooltip After
 Open image tooltip
Open image tooltipNavigating What’s Next
To learn more about design considerations when planning for the now, near and far time horizons, read the Navigating What’s Next: Post-COVID Learning Spaces guide.

