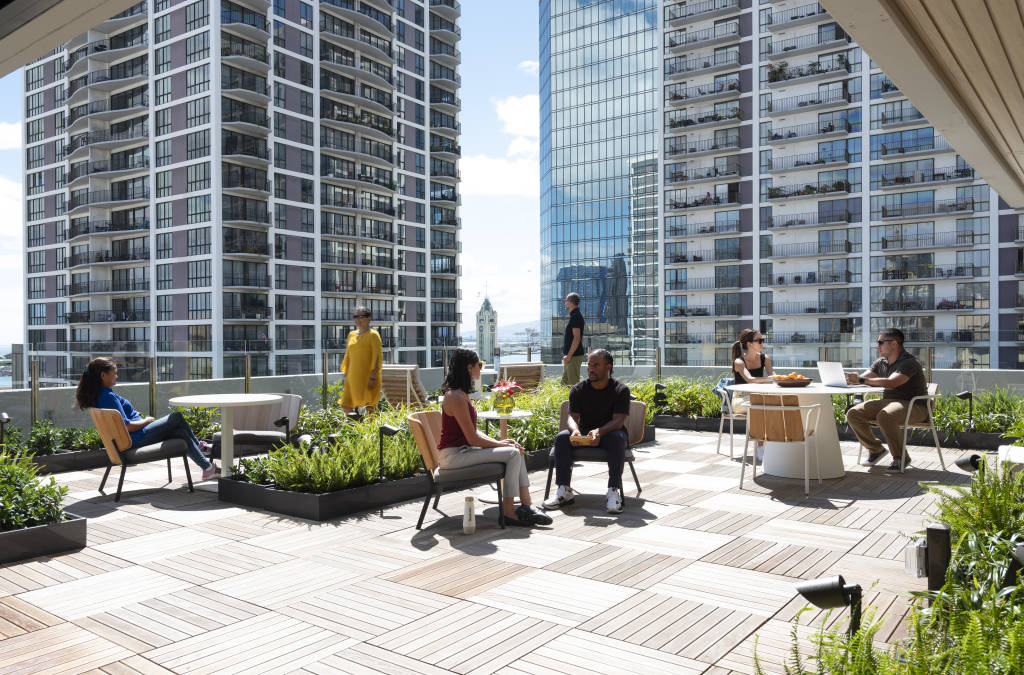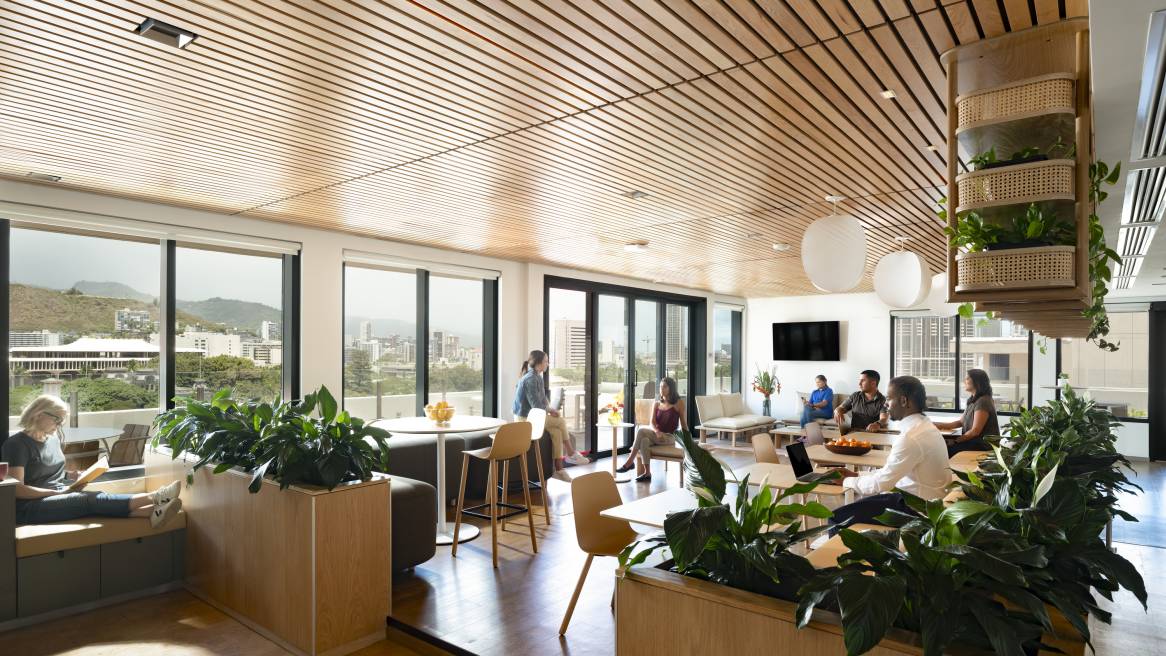New Hawaii State Federal Credit Union Office Prioritizes Wellness, Collaboration and Community
How the credit union’s three strategic pillars brought their team under one roof and reignited their commitment to community.
It was 2020 and the team at Hawaii State Federal Credit Union (HSFCU) was starting something monumental. Having recently purchased a ten-story building in downtown Honolulu, the organization was planning to renovate the space and relocate all 240 employees across three office locations under one roof.
But as the project commenced the COVID-19 pandemic was creeping into everyday life. With employees suddenly working from home, envisioning a new office space would be challenging. So, the team tried to focus on their end goal: Create a space that would unite their team and honor their inclusive, community-driven culture.
“Hawaii State Federal Credit Union’s commitment to their people was the thing that really excited me about working on this project,” says Alan Gerencer, principal architect at ZGF Architects. “The design process started at the beginning of the pandemic when wellness was on everyone’s mind and we were doing our best to keep a distance from our fellow humans. HSFCU was very forward thinking and wanted us to address these concerns but also keep the future in mind.”
The team was eager to create a workspace that encouraged physical and mental wellness, where people wanted to be every day. In order to develop this environment, three strategic pillars were identified: Inspiring Experience, Collaboration and Relationships, and Flexibility and Adaptability.
INSPIRING EXPERIENCE
For a focus on mental wellness, a CALM (Cleanse. Awaken. Lounge. Meet) Lounge was created on every floor. Stepping off the elevator, employees are greeted by the sound of trickling water. There’s a sink for washing hands—a nod to pandemic hygiene practices—comfortable lounge furniture, and a variety of hot and cold beverages to sip on.
“This was a collaborative effort with our design partners,” says Allison Maertens, HSFCU senior vice president of culture and communications. “They shared the importance of creating a space to allow employees to make a calm transition into the workspace each day. Whether they had a long commute, had to drop off kids, or were heading into a busy day, CALM Lounge is a way for them to decompress, cleanse, make their coffee before even setting foot into their workstation.”
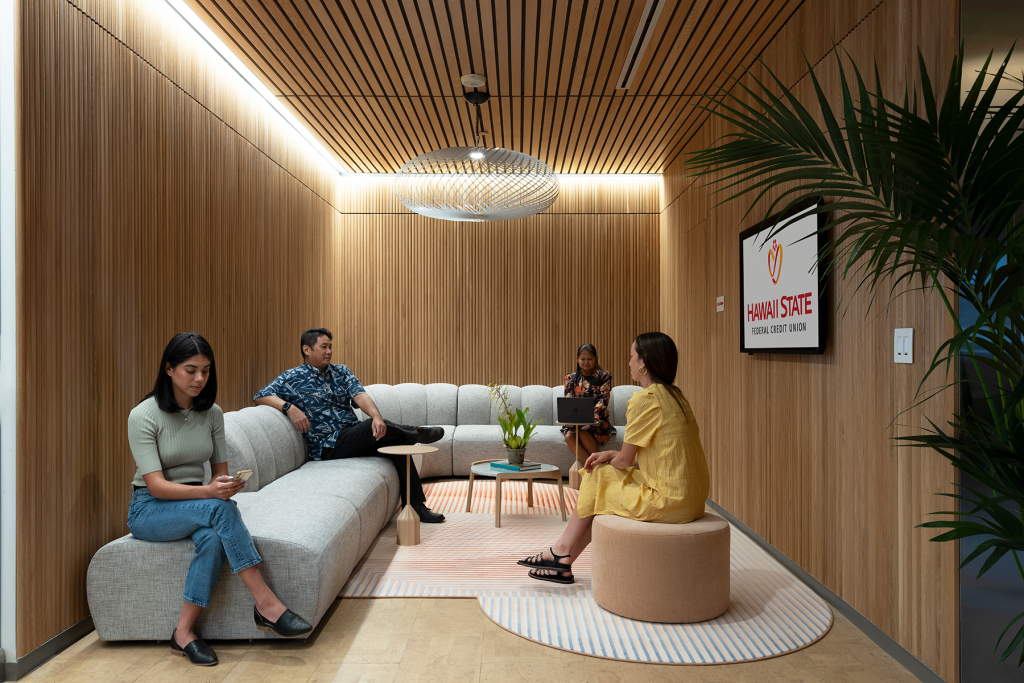
To support physical wellness, the stairwell was revamped with vivid graphics on the walls to encourage employees to skip the elevator and a fitness center makes it easy to squeeze in a midday sweat.
“We wanted people to have an opportunity to not only work at their individual station, but to be able to find a place where they feel most inspired and productive,” says Gerencer. “We designed a wide variety of spaces, indoor and outdoor, group and individual, bright and dimly lit, soft and more rigid. All of these choices make people feel like the space was designed with them in mind and that makes people feel valued.”
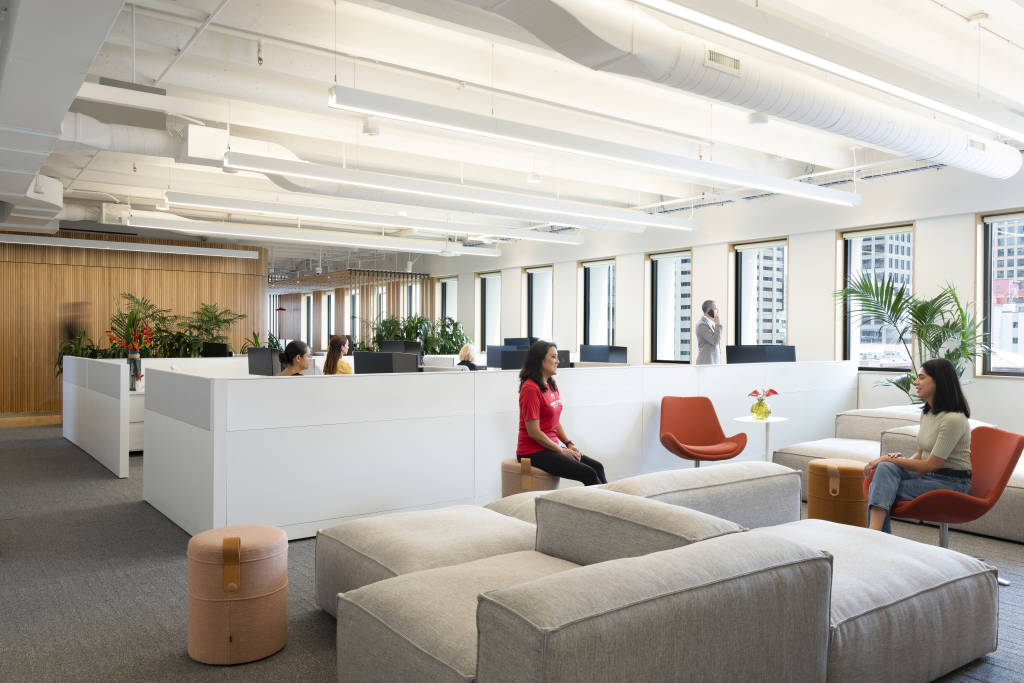
COLLABORATION AND RELATIONSHIPS
With people from multiple offices coming together, it was important to provide social spaces, to give employees places to celebrate each other and the culture of the organization. The tenth floor features a kitchen, break room and lounge spaces filled with comfortable furniture that’s easily configurable to accommodate networking events, team parties, and any other social occasion.
“Our culture is deeply successful because of the relationships that we build with not only our members but with each other as coworkers. We wanted spaces that encouraged that type of connection and provided those casual encounters and conversations that bring you joy throughout your day,” says Maertens.
The key to more collaboration? More meeting spaces. “We went from a building with only five enclosed meeting spaces to one that has almost thirty,” Maertens continues. “We promised employees not only were we going to have exponentially more meeting spaces, but we were going to offer them a variety of meeting spaces.”
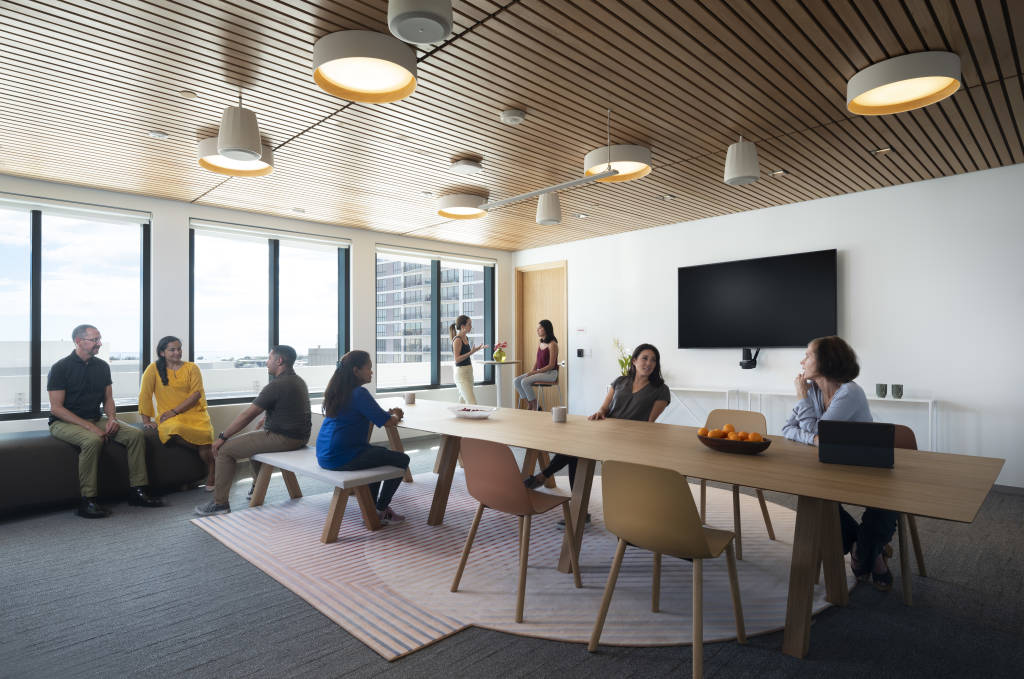
Throughout the floors, people can hop into huddle rooms for smaller group meetings or steal away to a focus room for some individual work time. For less formal discussions, open collaboration areas are around every corner. With coffee tables and cozy seating, they’re perfect for impromptu one-on-ones.
“When you walk around the office, you see people in conversation at their desks, chatting as they grab a coffee, or huddled in a meeting room,” says Maertens. “Our new space has amplified our ability to connect with one another and enjoy being together at work.”
FLEXIBILITY AND ADAPTABILITY
With the financial world changing quickly, the team wanted to create a space that would allow employees to be nimble, continuously elevate their skills, and embrace the future.
Flex Rooms were created to accommodate any event, from strategy sessions to baby showers. Furniture can easily roll and stack, and a glass wall in the Hibiscus Room opens to the roof deck.
“We approached the outdoor spaces the same way we approached the indoor spaces. We wanted to completely blur the line between the two with operable walls and flexible furniture applications,” says Gerencer.
Since the move-in completed in June, the response from the team has been overwhelmingly positive.
“We knew from the start that this was more than a building renovation project,” says Maertens. “This was an opportunity to inspire the way we work, our culture and employee engagement. After the last three years of working on this project, my biggest joy is seeing people actually using these spaces we’ve created for them. Our employees have brought our building to life.”
