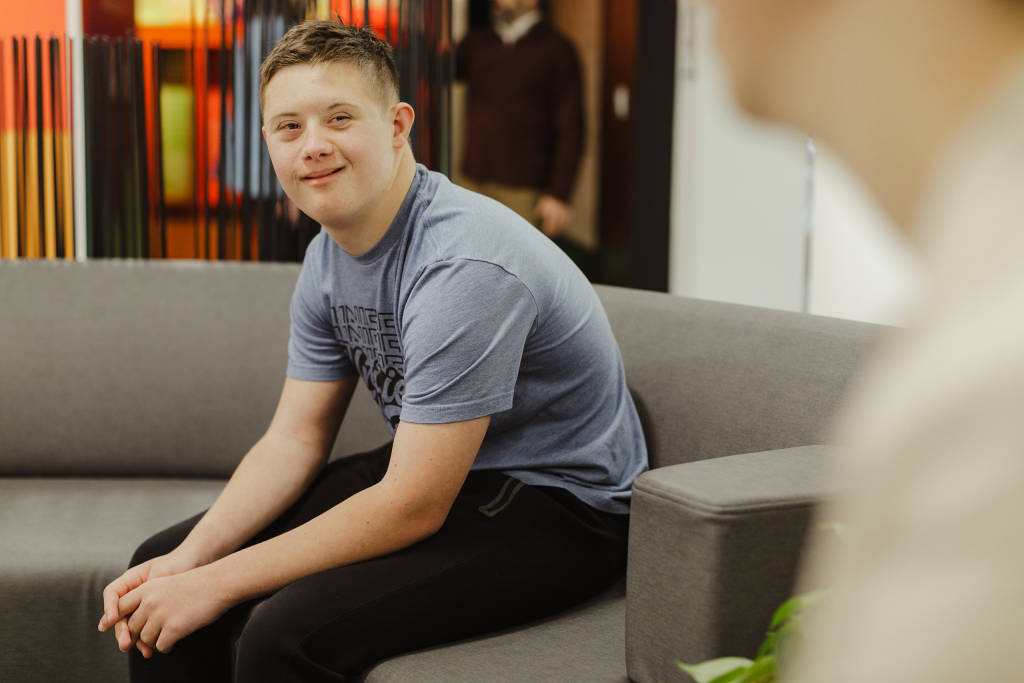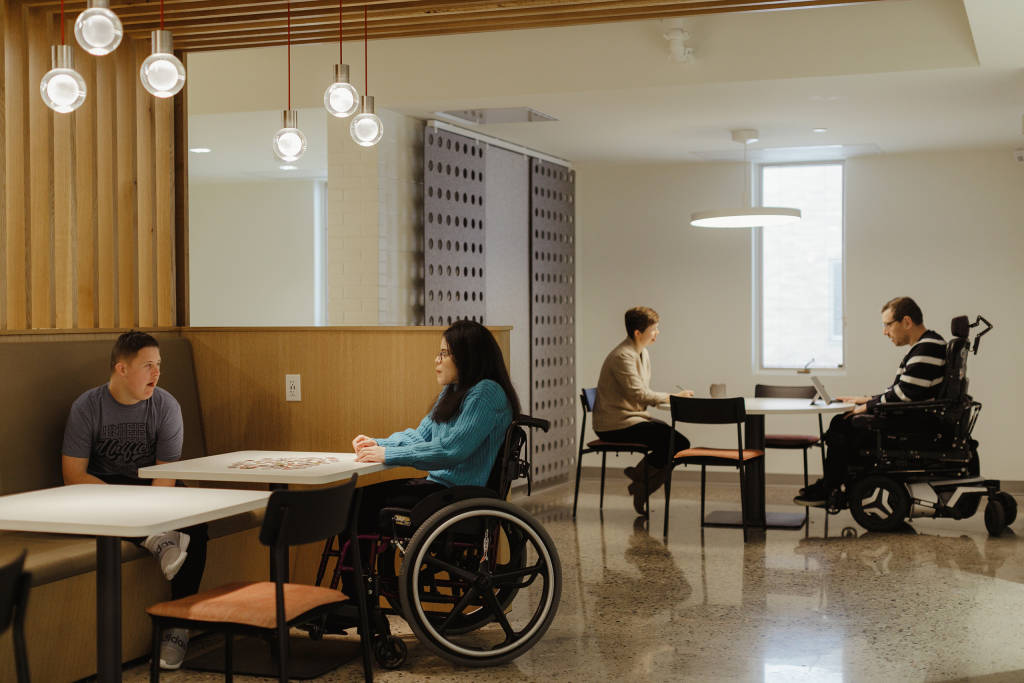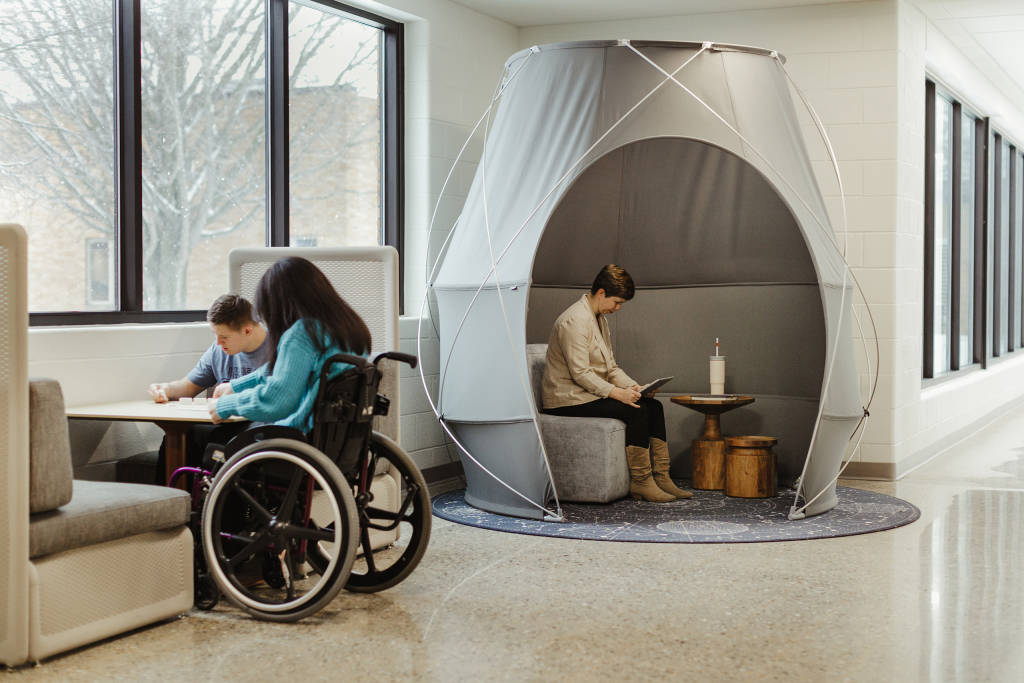New Inclusion Center Welcomes Everyone
From softly-lit, sheltered nooks, to an accessible cafe – a lot is being discovered about how physical space can transform the way people feel at the new Special Olympics of Michigan’s Unified Sports and Inclusion Center (SOMI). A first-of-its-kind facility, the building is not only home to the Special Olympics of Michigan but nine other non-profit organizations as well, devoted to serving people with a wide range of disabilities.
Non-profit leaders and their clients participated in inclusive design workshops hosted by Steelcase and Custer, its local dealer, to bring their voices into the design process earlier. Insights from those workshops directly influenced the design decisions.
“It just feels like home. It’s made for everybody, no matter who you are”
Jessica StranzSOMI employee

Greeting Area
Designers heard from people with sensory sensitivities and other disabilities that entryway and primary waiting spaces can feel overwhelming. With that in mind, SOMI’s primary greeting area was set behind a wall to provide shelter from the main entrance. A low profile carpet provides a visual and tactical space boundary. There are no barriers for people who utilize a wheelchair, or other mobility aids. Seating is low, firm and designed to allow people to transition from wheelchairs with ease. Sofas are arranged so everyone can face each other to facilitate better communication. A high-back screen on one side provides a backdrop for sign language communication, and additional privacy.

Community Cafe
A grounding spot for teams to gather or individuals to find rest and relaxation over food and drinks, this space is heavily influenced by feedback from design workshops. The initial design was too bright and felt too institutional, and some people advised against higher, pub-style tables because of a lack of accessibility. As a result, designers softened the lighting and high tables were replaced with ones that ensure everyone can enjoy the space. Additional round tables and brighter lighting enhance face-to-face communication in another area of the cafe.

Getaway Space
Designers heard spaces like this one are important because they offer a haven when people become overwhelmed. SOMI administrators have affirmed these observations, and shared that they’ve noticed a number of people seeking refuge in the Pod Tent after feeling overstimulated at celebrations being held in nearby rooms. The adjacent cafe-style booth area invites inclusive collaboration. It was designed with low, wide and firm seats and high backs for support and to reduce distractions. The low table allows for those who use wheelchairs to pull up and take part in the conversation.


