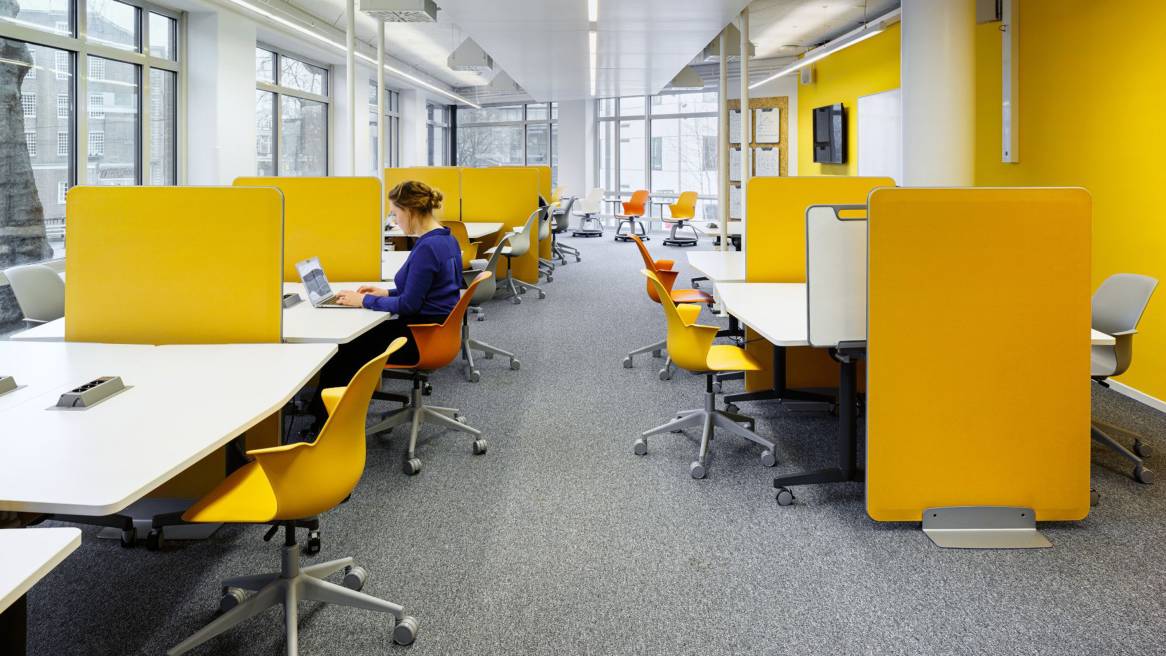Putting Space to the Test: The University of Amsterdam Plans for a Future-Facing New Library
When a university’s history extends back almost 400 years, tradition is an integral part of its identity. Yet, for any institution of learning in today’s world, no matter how old or how new, success depends on anticipating and responding to the needs and expectations of 21st-century students.
Since its beginning in 1632, The University of Amsterdam has developed and maintained an expansive, progressive perspective on learning. Today, it’s one of the oldest and largest universities of The Netherlands and one of Europe’s most highly ranked. Across its four campuses, it has attracted 30,000 students, 6,000 staff members and 3,000 Ph.D. candidates who study and work in diverse fields, all connected by a culture of curiosity and excellence.
Those values were very evident as university leaders began laying plans for new university library, scheduled to open in 2022 in a totally renovated former hospital in the heart of Amsterdam. From the onset, planners wanted to create more than just a place to borrow books or consult databases. Their overarching goal was to create a learning center that would meet the demands of modern-day research and collaboration. They also wanted to make sure it would be a comfortable, welcoming place – an environment that students would want to keep coming back to, for individual study as well as group learning encounters and interactions.
A visit to the Steelcase Learning and Innovation Center in Munich provided an inspiring glimpse into new possibilities. As a next step, planners asked Steelcase Education, together with its Dutch partner OCS+, to help them convert an old, rarely used computer lab in the Library Learning Centre at the Roeterseilandcampus into a pilot space where they could test concepts, configurations and furniture to assess their potential for the new library.
“You can only build a new library every 100 years or so, so you want to make it as effective as possible for the future,” explains Marloes van Wagtendonk, project manager of interior design. “Working with Steelcase has been very helpful to us. They have a lot of experience with learning spaces and working with students and universities. That’s a big plus. Previously I’ve had collaborations with people who sell furniture but don’t really understand education – how it’s changing and what the needs are.”
Above all, Van Wagtendonk and her team wanted the pilot space to be highly adaptable. It was important that they could test how the room could be used in different ways for different purposes: individual concentration, collaboration, tutoring or a classroom. “That was the kind of flexibility we were searching for,” she says.
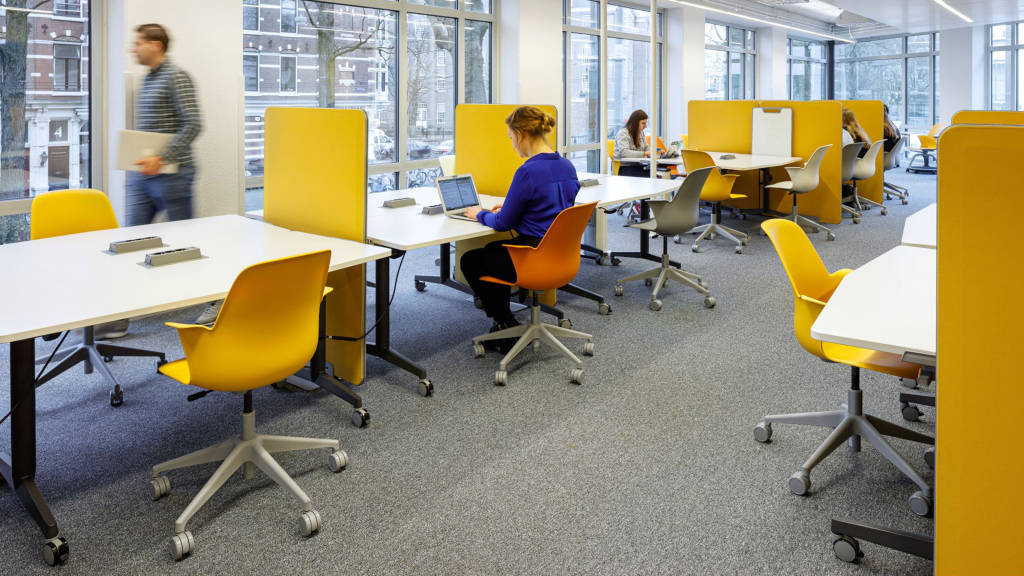
“Different, and nicer”
Using easily moveable furniture, Steelcase created a space that can be used by up to 50 students at the same time, with different configurations supporting different activities. Verb tables with integrated power boxes make it easy for students to shift between individual and group work. Side screens allow them to adapt their space instantly, by moving the screens away for collaboration or pulling them up alongside table ends to create privacy. Designed specifically for learning environments, node chairs can be rolled to quiet corners for concentration or corralled together for a study huddle. Whiteboards, ideally sized for personal use but large enough to share with a team, are always in easy reach, and a large wall-mounted monitor supports information display for large study groups or classes. Throughout, sunny colors create a vibrant, optimistic mood and oversized windows flood the room with natural light.
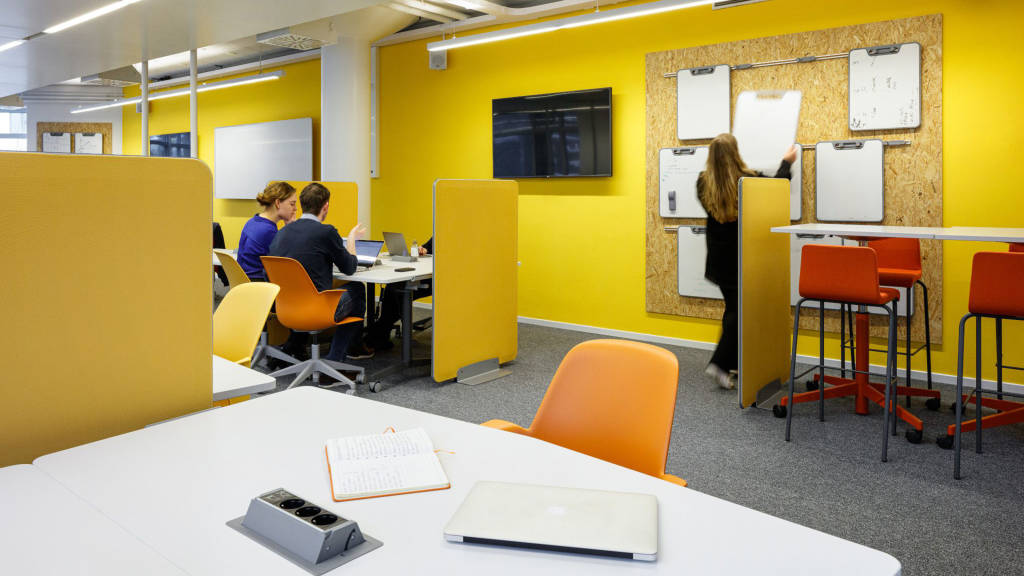
Diagrams are posted to inspire and encourage students to move the furniture and use the space in their own way. Because it’s such a highly agile environment, the room is even sometimes reserved for intense “skunkswork”-type projects that include professionals from an outside company or organization, providing students with real-world, collaborative problem-solving experiences while still in school.
A “graffiti whiteboard” is a place to share feedback. Among the positive comments: “Perfect,” “Love it!!”, “Amazing!” and “Thank you for this nice little spot.” Third-year economics and business student Maya Moreno chooses to study here often because she says it provides advantages over every other study space on campus.
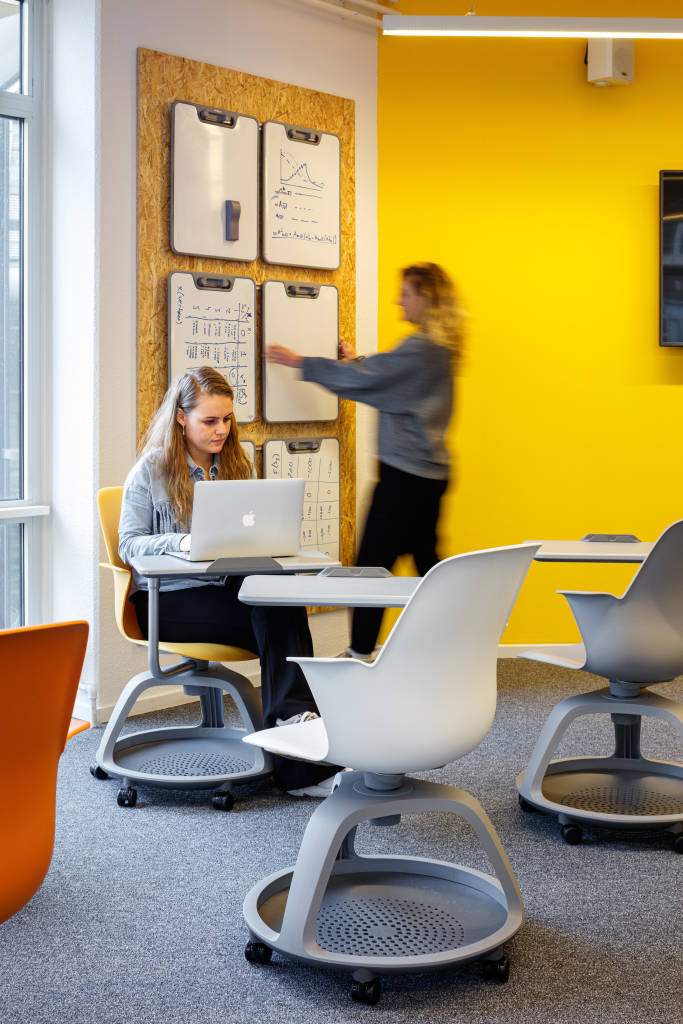
Moreno especially appreciates the whiteboards, a great tool when she’s working with another student to solve a difficult problem. She also likes the convenience of “charging stations everywhere” and easy-to-move, comfortable chairs that include an ample-sized table for her laptop. Often, she says, she pulls one over to a window, so she can see outside while studying. “It’s so much nicer when you don’t feel like you’re confined,” she notes. Above all, what makes the room most different from other campus study spaces, according to Moreno, is that “you’re encouraged to talk and work together here. Even if we’re just sitting together and doing an assignment, we may not be talking all the time but it’s the fact that we can. That really makes it different and nicer.”
In addition to its value as a place to test new concepts, Van Wagtendonk is pleased that Steelcase Education helped her put an underutilized space to better use. “The room is very popular. It’s always busy,” she says. “Sometimes, it’s very quiet. And then another day, you walk in and see people collaborating. I think the room works, and we’ll have more of these kinds of combined-use spaces in the future.”
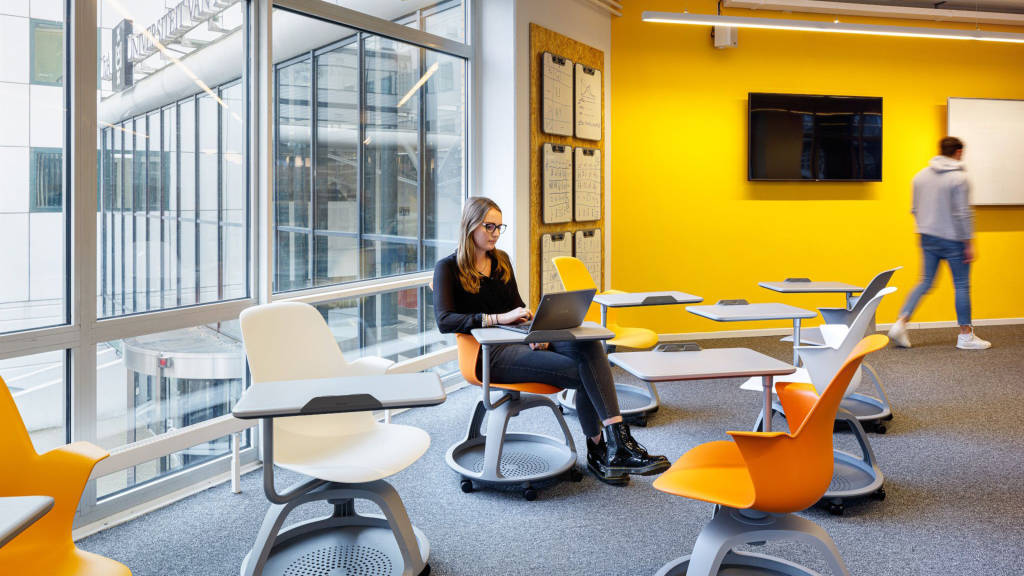
To learn more about how the physical environment can create effective, rewarding and inspiring learning spaces, visit www.steelcase.com/education.

