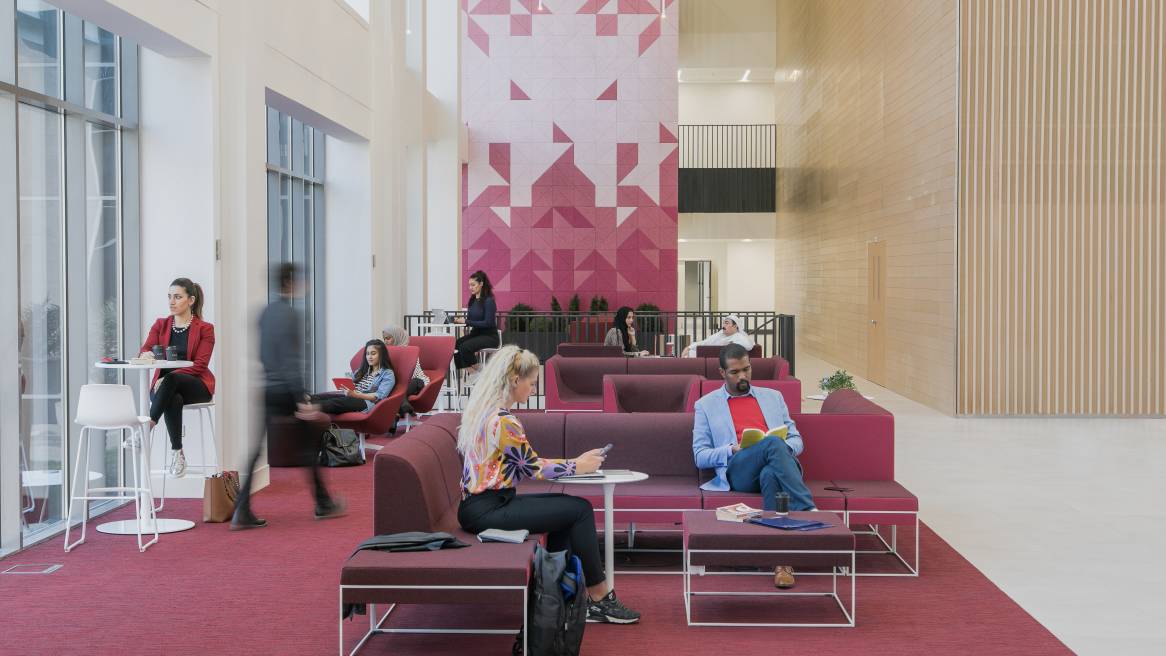An Innovative College Experience in Kuwait
“You can feel it the moment you walk through our doors”
Kuwaiti students often go abroad for their college or university educations, and usually their first choice is the United States. But Jackie L. Shaw, an American who in 2006 cofounded a successful private K-12 American school in Kuwait, envisioned an innovative alternative: a true American college experience within Kuwait instead of beyond it. The goal? To prepare Kuwait’s next-generation leaders to be creators and innovators.
American International University (AIU), the realization of that vision, officially opened its doors in fall 2019. Located in Al Jahra, about an hour from Kuwait City, it’s targeted to Kuwaiti students who choose to stay in their home country but also desire educational experiences like those that have earned U.S. schools respect worldwide. AIU offers a curriculum, faculty, staff and student life opportunities that mirror what’s available at top-tier schools in the States. As important, Shaw recognized from the start that the design and furnishings of this new institution would be crucial to its success, both to support new models of education as well as to attract high-caliber students and faculty.
“I wanted to give students that authenticity of space, to feel as though they had truly entered an American campus,” she explains.
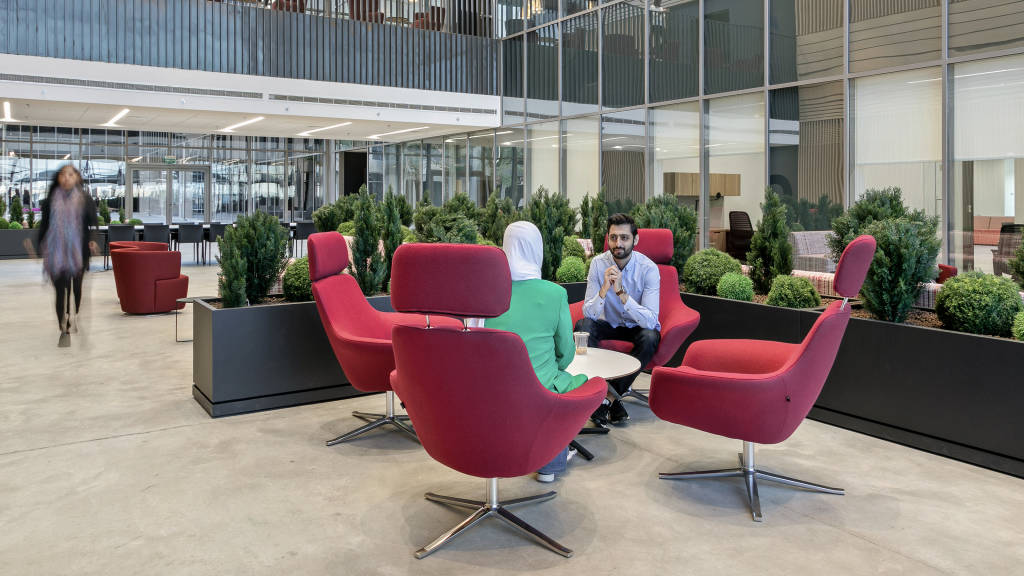
Shaw chose NBBJ, a premier global firm, as the project’s design resource, impressed by their work with leading American universities including Stanford as well as several recent projects in Kuwait. She challenged the NBBJ team to create a user-centered design that would be timeless, magnetic, engaging and intuitive. She also emphasized the need for highly flexible spaces and quality materials so AIU could remain relevant and impressive well into the future. With those goals in mind, NBBJ recommended partnering with Steelcase. After visiting the company’s Learning and Innovation Center in Grand Rapids, Mich., as well as its Kuwait distribution partner BMC, the team chose Steelcase for this demanding and fast-track project.
“For a project of this size, we wanted to make sure that we paired with a furniture company that had a large global presence and a large portfolio of products for the education market,” says Britni Stone, an interior designer and senior associate at NBBJ who led the design team. “We also placed a high value on Steelcase’s research and the vast knowledge that goes into its furniture, which comes from studying workplace and educational trends from a global standpoint.”
Beautifully Functional
More than 100 shipping containers of furniture and less than a year later, the result is a four-story building facility that’s anything but ordinary. In the main academic center alone, there are 32 classrooms, 14 computer labs and 13 specialty labs, as well as many informal areas for conversation, studying or lounging. Adjacent buildings house a spacious multifunctional library, a dining hall, study rooms, lounge areas, a coffee shop, prayer rooms and a gymnasium plus fitness rooms. There’s Wi-Fi everywhere and technologies that rival what’s available at the best schools in the U.S. A broad Steelcase portfolio of furniture across its family of brands brings smart functionality and attractive design to every space.
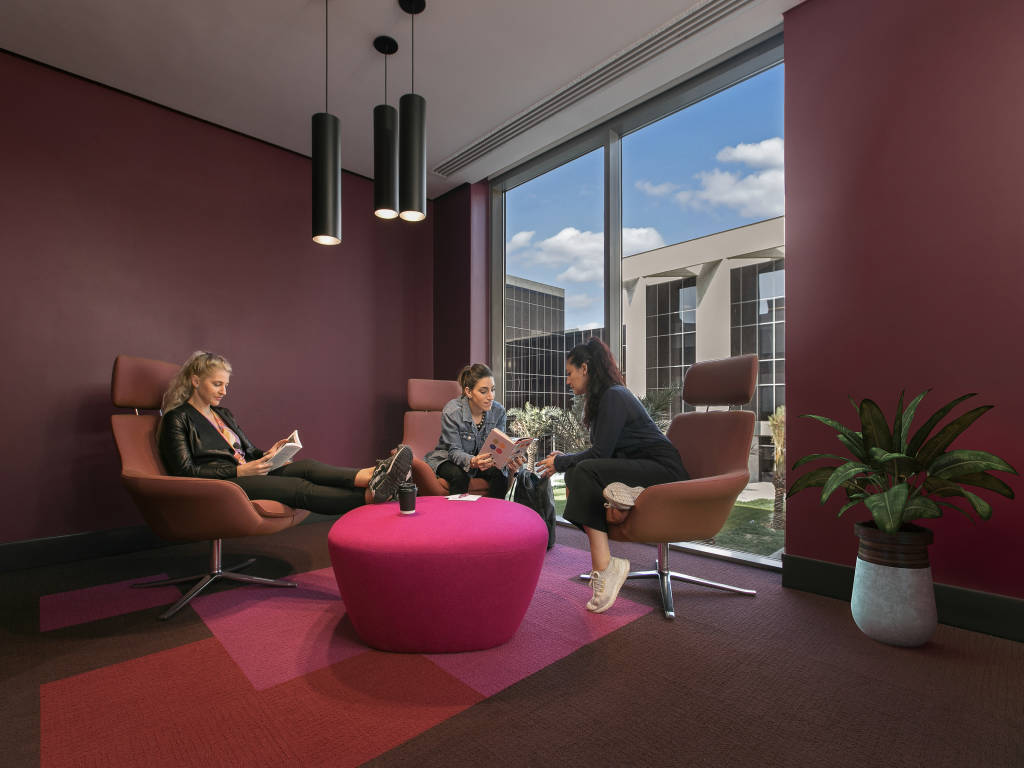
“Students aren’t going to see other facilities that equal it. It’s been designed, furnished and equipped to the highest level,” says Susan Yuhasz, AIU board member and its former acting president. After a long career in college administration in the U.S., she worked alongside Shaw to bring the AIU vision to life.
The differentiating “wow” factor starts at the front door. A large, welcoming lobby boasts a dramatic, curved open stairway that’s a focal point and connecting place for students and faculty en route to and from classes. Just off the lobby and adjacent to the auditorium, there’s an open, informal pre-function space furnished with modular Umami lounge furnishings. It’s a convenient place to converse before special events or, alternatively, where students can go during the day to curl up with an iPad or book between classes.
Unlike traditional classrooms, AIU’s have all been designed and furnished for maximum versatility. There is no front of the room. Instead, whiteboards on multiple walls, smart boards, moveable tables and Node chairs support a variety of teaching modes and active learning activities for individuals and groups of various sizes. What’s more, as AIU ramps up to full enrollment, the furniture means the space never feels too big even with small class sizes. “Each furniture piece was chosen to give variety depending on how the curriculum flexes and grows,” Stone explains.
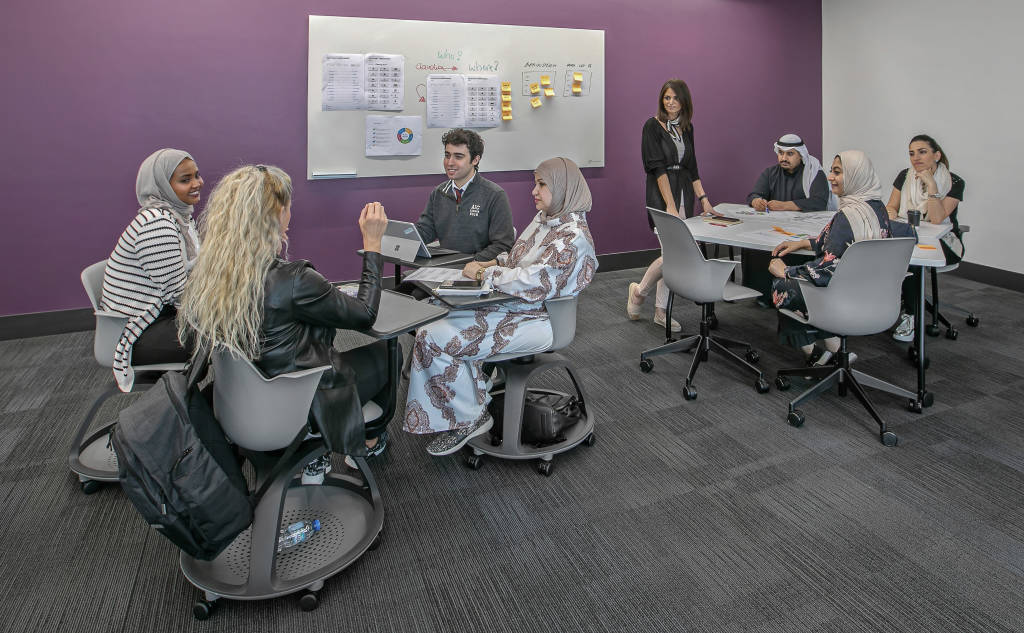
In corridors outside classrooms, banquettes and workbenches provide convenient places for last-minute class preparation or to quickly debrief with a faculty member or fellow student afterwards. Or students can head down to two large atrium lounges for heads-down work or to socialize. Additionally, eye-catching lounge settings are available on every floor, each executed in a different color to assist with wayfinding and provide visual stimulation. “These are spaces for students to go in between classes — to study, to collaborate or just to have a chill-out space for respite,” notes Stone.
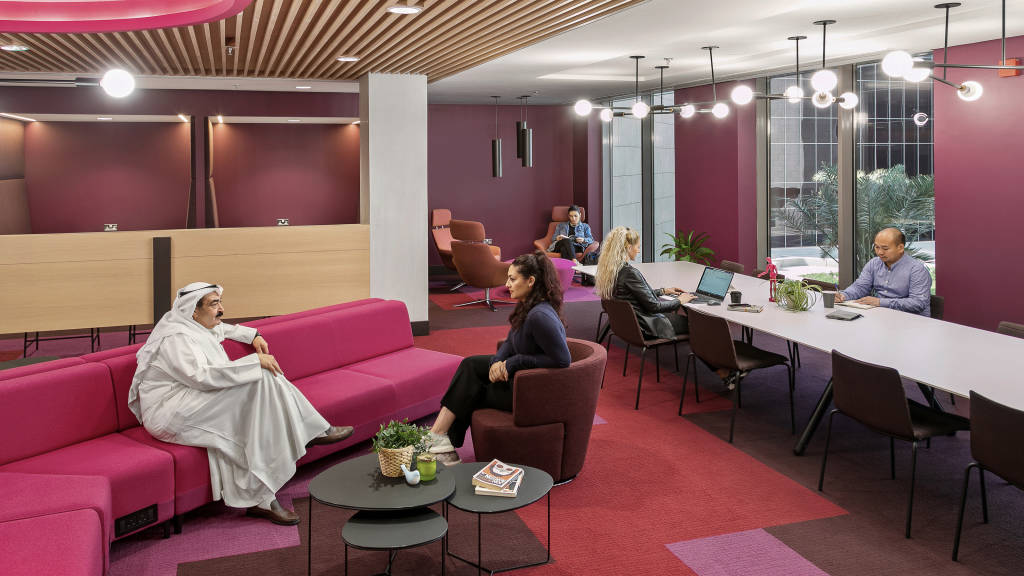
There are also abundant lounge settings throughout the two faculty wings, so it’s easy for professors to meet there with students as well as have informal, spontaneous interactions with each other outside their offices or meeting rooms.
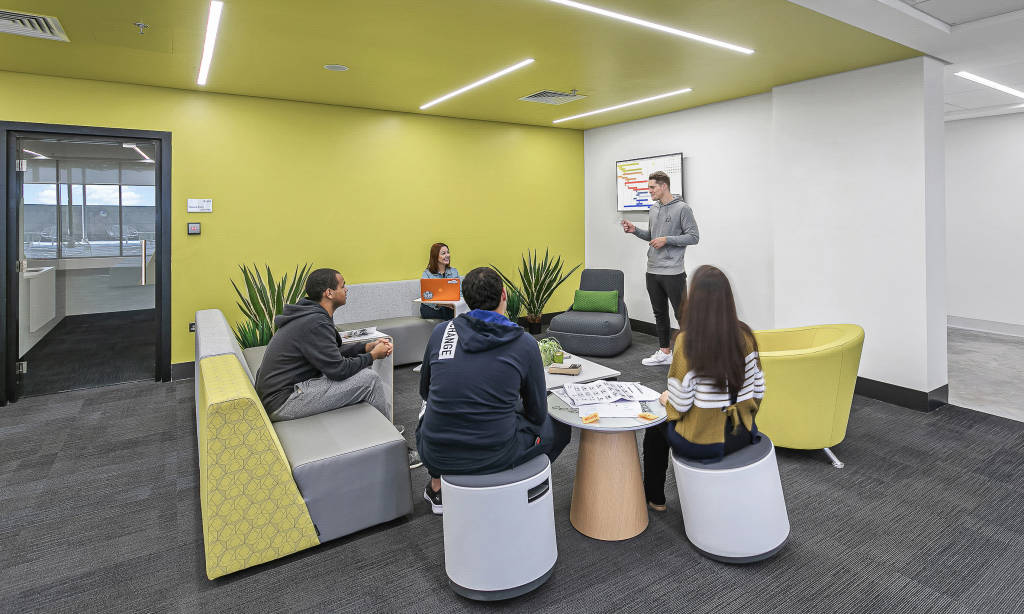
The library was purposefully designed as a place of many possibilities. Double-height windows with exterior glazing bring in abundant natural light. Cozy, high-back Bob chairs are comfortable places to read. In addition to study spaces, there’s a coffee shop in the library as well as open areas on the mezzanine level for collaboration. In adjacent student lounges, Brody WorkLounges provide protected microenvironments for maximum concentration. Because it offers so many different environments, Stone points out, the library “is really a place for you to dwell between classes, study, collaborate and engage with one another. There are multiple zones to support different activities.”
“A broad Steelcase portfolio of furniture across its family of brands brings smart functionality and attractive design to every space.”
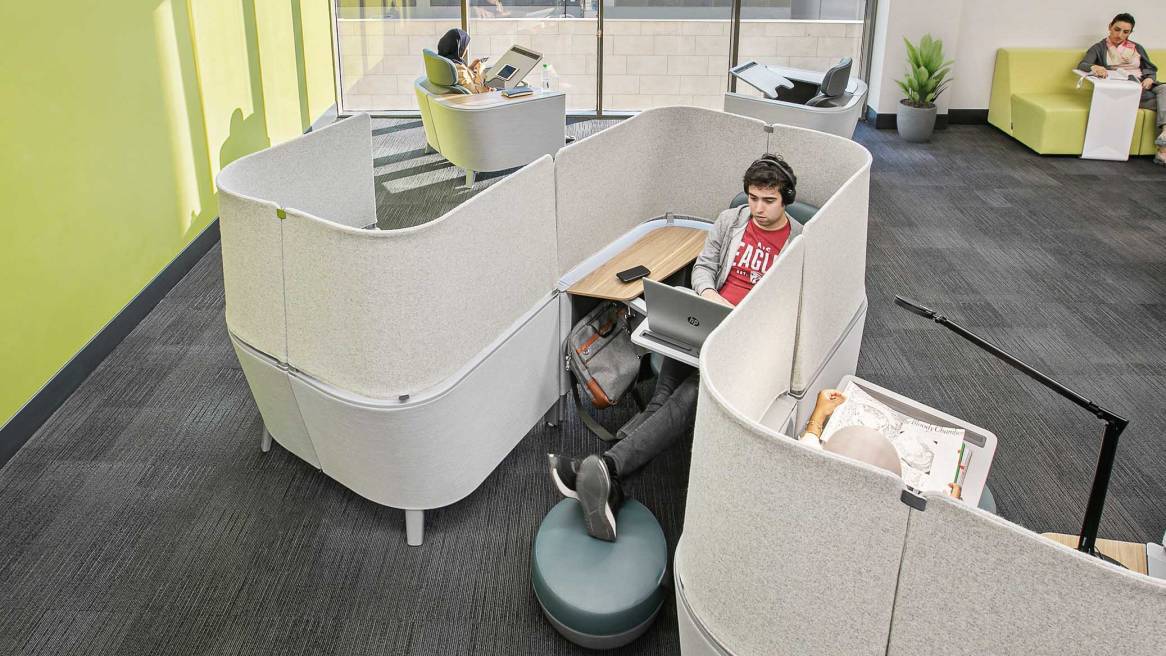
The same level of focus and insight that went into meeting the needs of AIU students was also applied to creating offices and other work environments to fully support faculty and the diverse operations of the institution, enhancing its ability to attract and retain high-caliber employees.
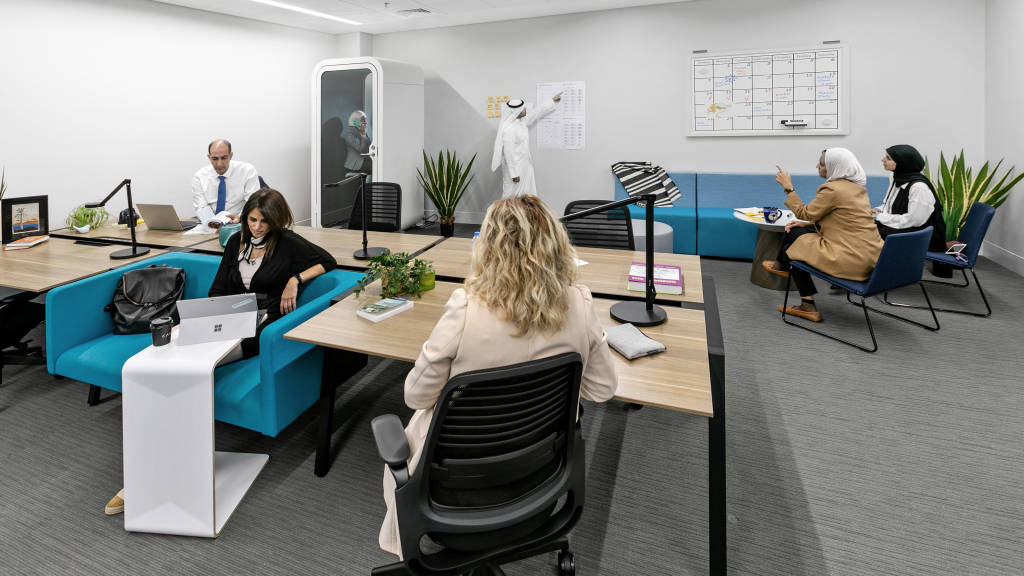
Designed for Today & Tomorrow
AIU was painstakingly designed to facilitate choices in a diverse range of spaces in order to maximize learning opportunities. “What’s happening nowadays is a recognition that education happens everywhere and in so many different ways,” observes Yuhasz. “It’s small groups, large groups, individuals working on a computer or working on a computer as a group. It’s finding a space to meet with your partner on a project, or it’s seeing a YouTube clip or a video. All that happens all the time. You have to be flexible enough so it’s all available for the student and teacher as they need it within the educational process.”
In every way, AIU was purposefully created to provide that kind of forward-facing learning and teaching environment. As Shaw explains, “When we began this journey, we knew our mission was to bring an authentic American experience to the future leaders of Kuwait. You can feel it the moment you walk through our doors.”
“One thing that made this design so successful was having an innovative leadership group that really knew what their vision was,” adds Stone. “We all worked closely together to make it come to life.”
Further information about AIU can be found here: https://aiu.edu.kw/
To learn more about how the physical environment can create effective, rewarding and inspiring learning spaces, visit www.steelcase.com/education.

