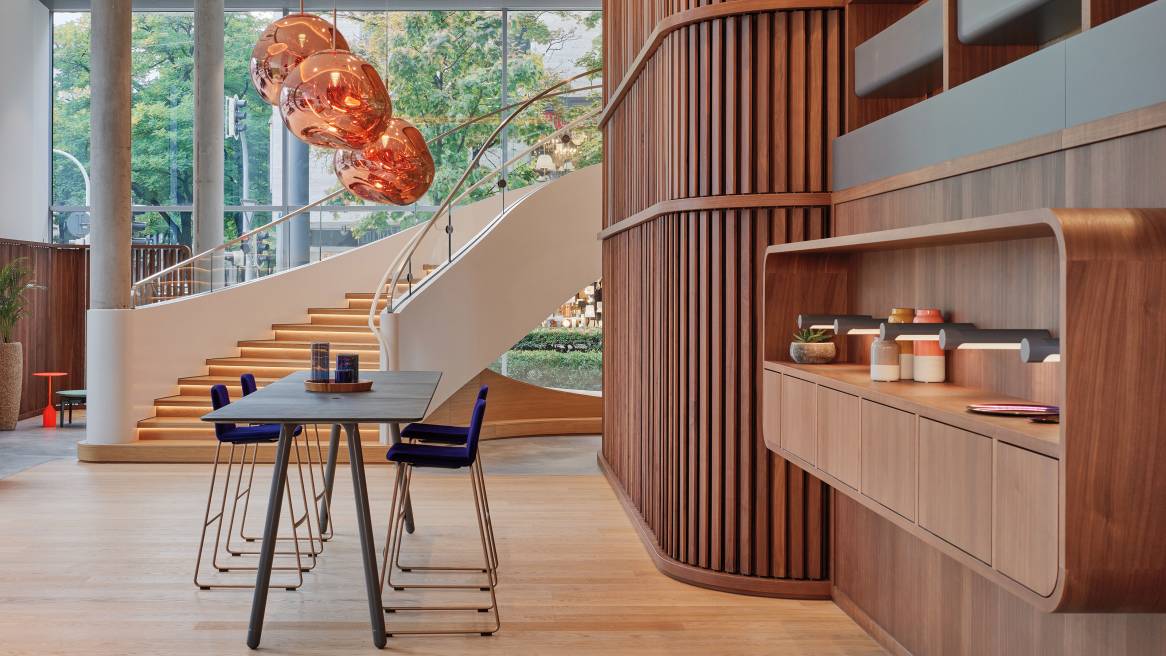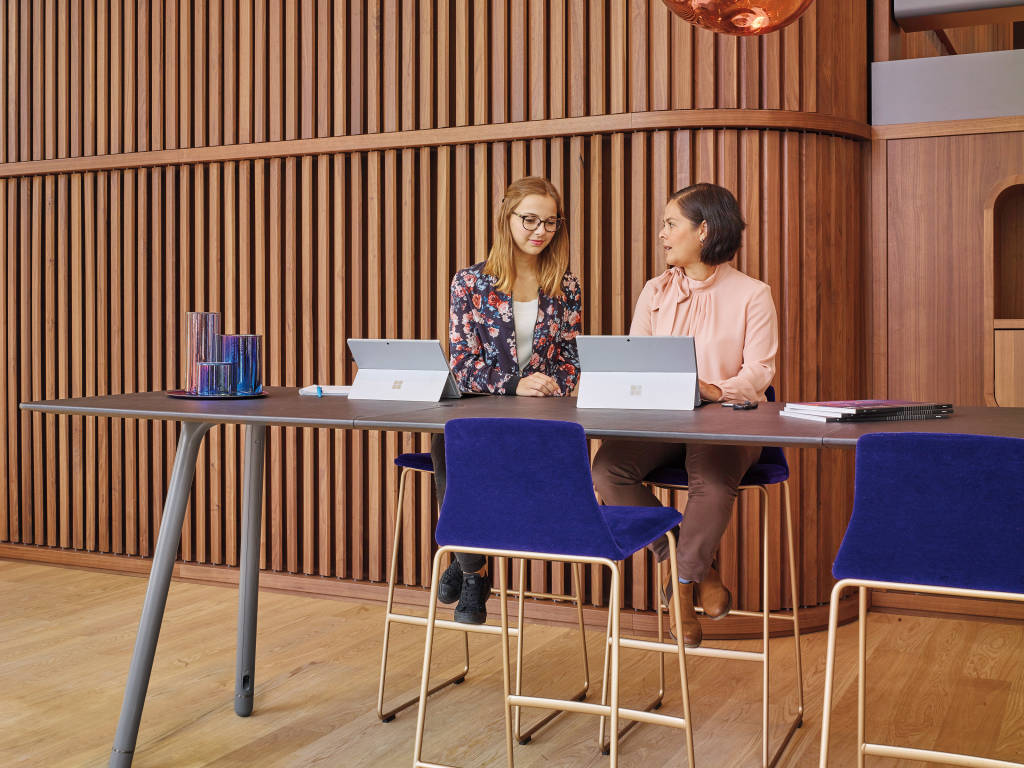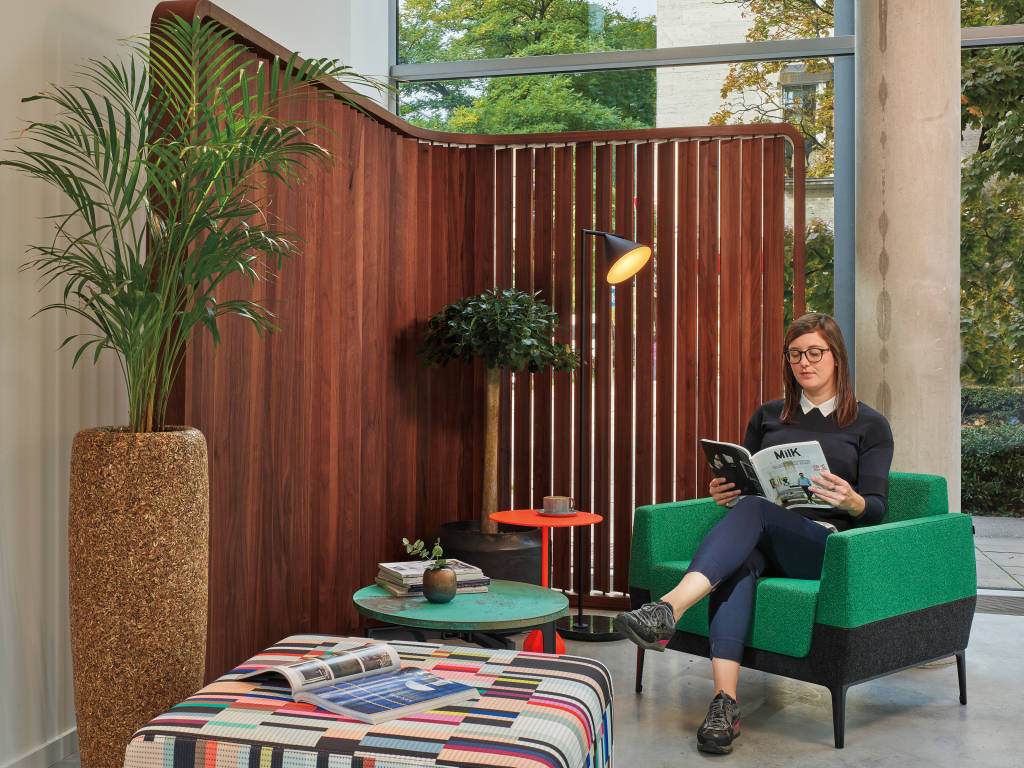“People often focus on the design signatures of a space. I think those are secondary to the sociology of the space: Does it support building trust networks? Do people have frictionless access to their tools and their peers? This is going to determine the success of the space.”
James LudwigVice President of Global Design, Steelcase
Designing the Munich Learning and Innovation Center (LINC) was a collaborative effort that leveraged the diverse expertise of an international team. Insights from the five key areas (Employee Experience, Learning, Innovation, Leadership and Visitor Experience) were used to inform the design of the LINC.
The Design Team
- James Ludwig and the Steelcase Design Team
- Henn Architects, Munich
- Patrick Jouin and Manku Design, Paris
An Ecosystem of Spaces
The LINC was purposefully designed to support the needs of individuals and teams by bringing them together and seamlessly integrating the technologies they need to do their work. As an ecosystem of interconnected and interdependent environments, it provides different kinds of spaces for different kinds of work and recognizes that having choice and control improves people’s wellbeing and engagement.

Main Staircase
The focal point of the LINC, this open staircase encourages movement, provides visibility from floor to floor and is an encounter spot where spontaneous conversations often occur.
Leadership Community
The transparency and openness of the Leadership Community ensures leaders are highly accessible to employees and visitors alike so it’s very easy for informal conversations to occur.
Model Shop
Easily accessible from the design studios, the model shop supports prototyping and problem solving.
Ideation Hub in Leadership Community
Encouraging a shift towards more creative work, this space integrates architecture, furniture and Microsoft Surface technologies to support group ideation and allows leaders to actively participate in creative work with other teams.
Customer Sandbox
A special place for visiting customer groups, this “sandbox” is an immersive setting where they can actively explore their own workplace challenges and gain insights into how physical space can be a strategic asset for their organization.
Classrooms
These active learning classrooms are collaborative environments where students and teachers explore ideas together.
Design Studio
More like workshops than offices, the design studios can support the needs of individuals and teams as they move through the processes of learning and innovation.
Open project bays are places for teams to brainstorm, array info and quickly prototype concepts. Other employees can easily walk by, engage in the work, share ideas and help solve problems.
In functional hubs, colleagues can congregate to hone their specialized skills and strengthen their identity as a group.
The Library
The library is a quiet retreat for reading, reflecting and focused work.
WorkCafé
The WorkCafé transforms traditional corporate cafeteria real estate into a dynamic destination for connection, informal collaboration, focus and renewal.
Customer Sandbox
A special place for visiting customer groups, this “sandbox” is an immersive setting where they can actively explore their own workplace challenges and gain insights into how physical space can be a strategic asset for their organization.
WorkCafé
The WorkCafé transforms traditional corporate cafeteria real estate into a dynamic destination for connection, informal collaboration, focus and renewal.
The design intentionally promotes movement and posture changes; instead of sitting at an assigned desk most of the day, people choose from a variety of environments depending on their task, the technologies they’re using or their state of mind.
Workers can manage their privacy with a range of spaces for collaboration and interaction as well as shielded or enclosed settings for focused work, personal conversations or a quiet, calming interlude. They can manage their presence, with areas and technologies that support face-to-face interaction as well as virtual collaboration with colleagues in other locations.
PREVIOUS CHAPTER – The Visitor Experience
Chapters
- Introduction
- The Central Question
- Work Streams
- The Employee Experience
- Learning Principles
- Innovation Principles
- Leadership Principles
- The Visitor Experience
- Design



