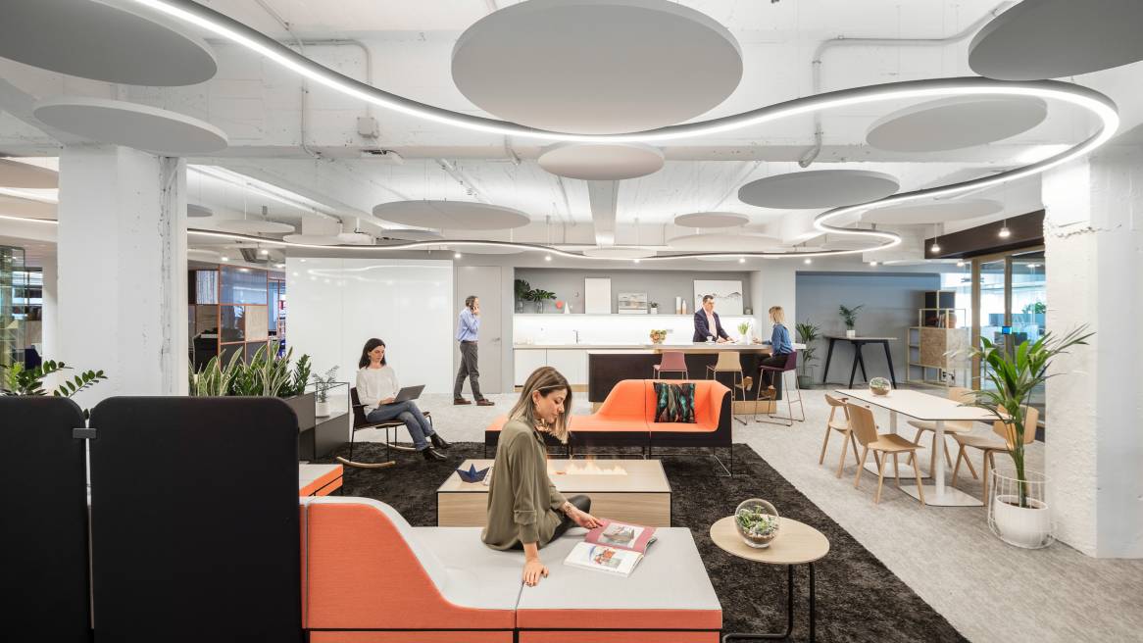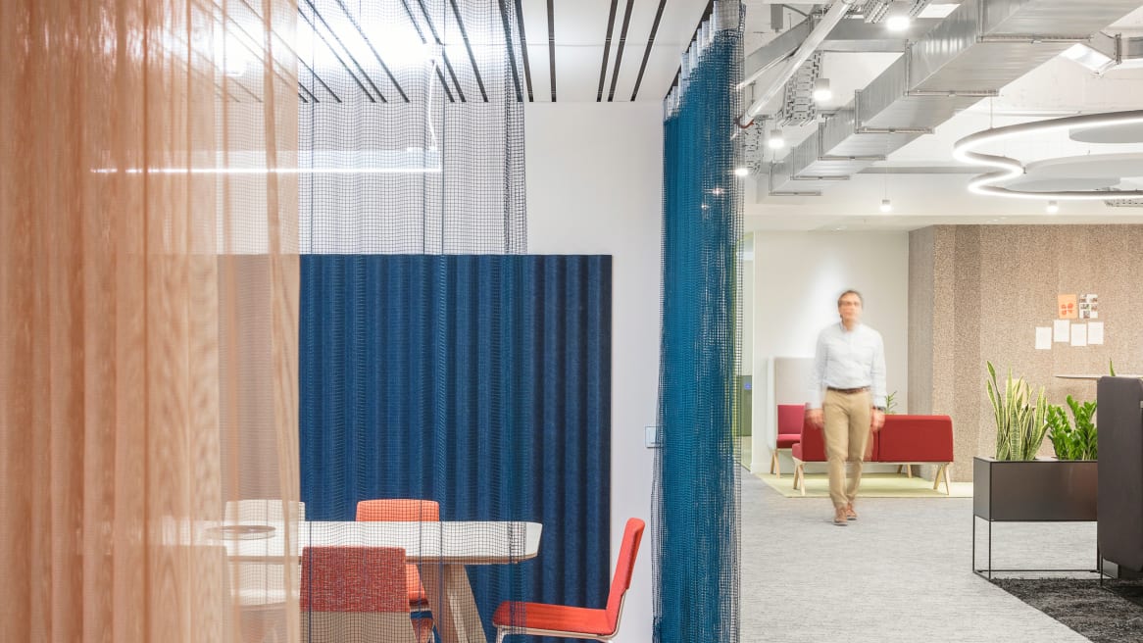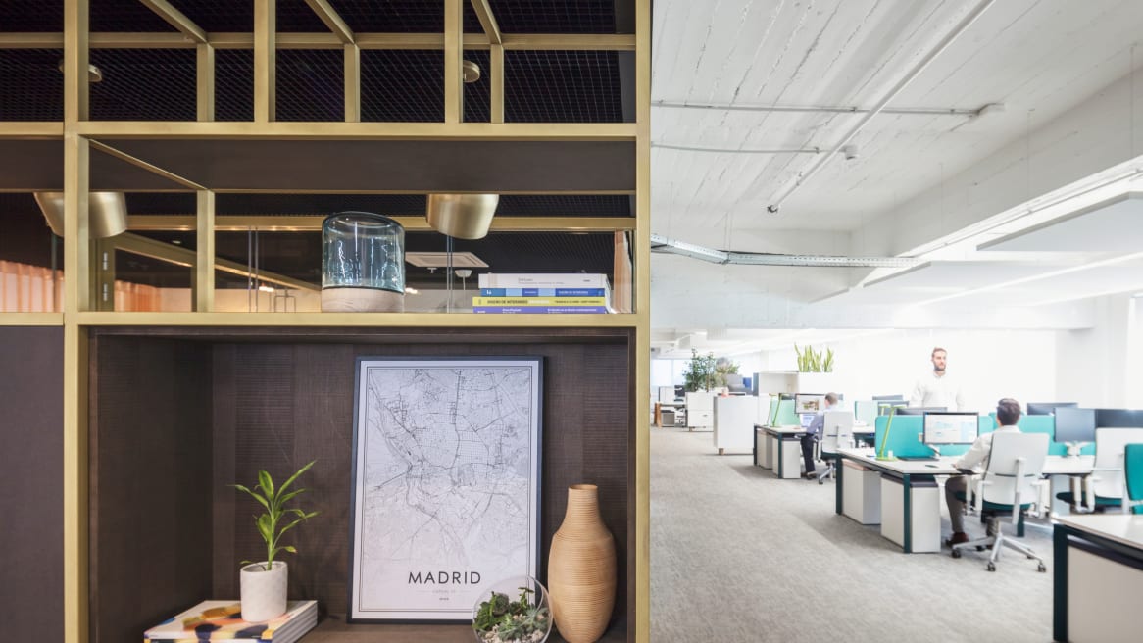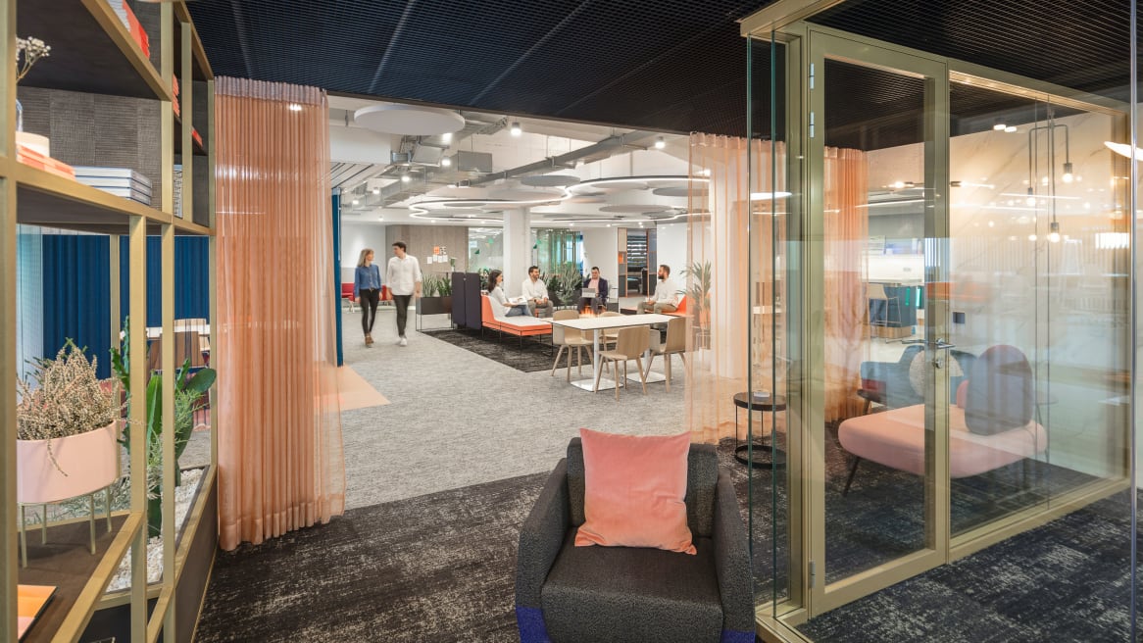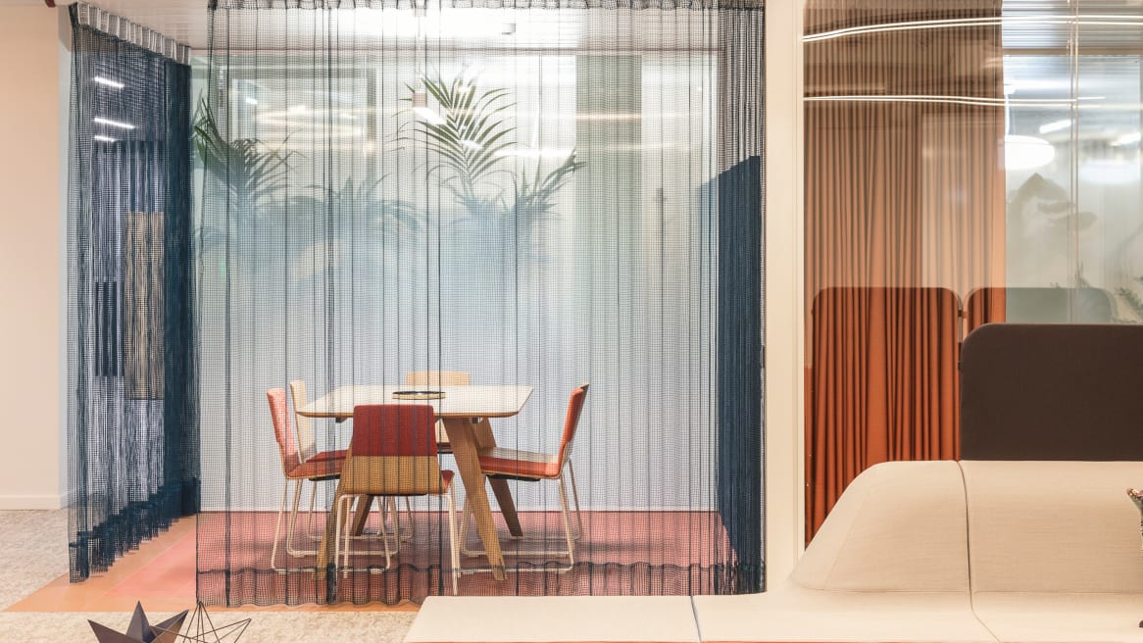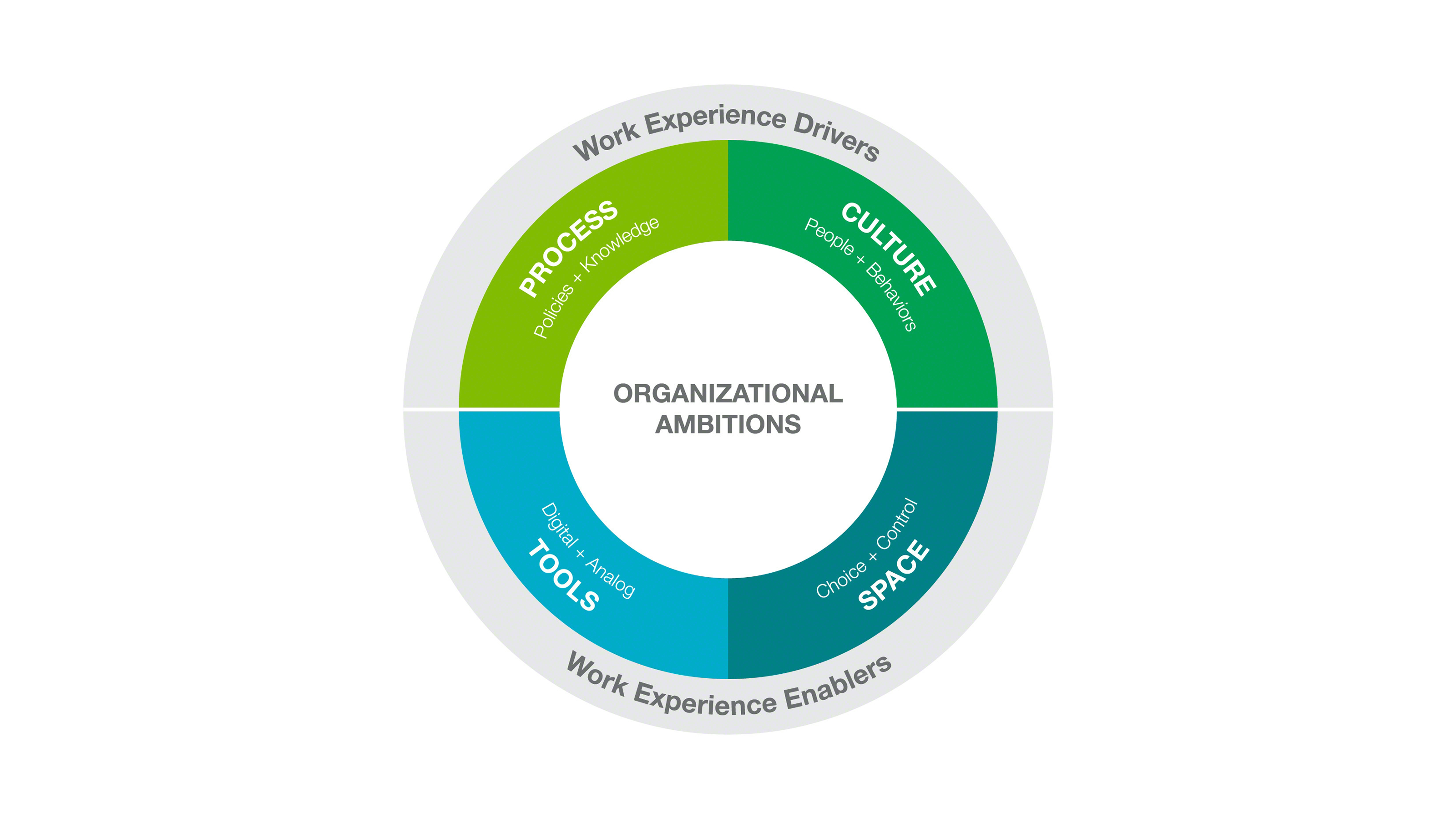Culture Shift
A look at how Steelcase’s Madrid WorkLife team transformed its workplace culture and space to be more agile and better adapt to client needs.
Chapters
1. Introduction
“The world is changing so fast. If you don’t shake things up from time to time, you’re not going to be able to keep up.”
Alejandro PociñaPresident, Steelcase Spain & Portugal
Ask any CEO today and they’ll tell you that the business landscape is changing faster than ever before. Disruption is everywhere. As the race towards more innovation and growth shows no signs of slowing, organisations worldwide are scrambling to transform.
As customer needs and the business environment continue to evolve at an unprecedented rate, organisations need to be quicker to find new, innovative solutions to stay one step ahead of competitors. But leaders are realizing that change can’t happen without a shift in culture or in how they work. Organisations need to foster a workplace where creativity, collaboration, continuous learning and agility can thrive. Teams need to feel empowered to make decisions faster, always putting the customer first.
This was no different for the teams at the Steelcase Madrid WorkLife Center.
“The world is changing so fast,” says Alejandro Pociña, president, Steelcase Spain & Portugal. “The traditional way of doing things is not working anymore. Whether it’s employee expectations, market stability or evolving customer needs, the speed necessary for growth and innovation is rapidly increasing. If you don’t shake things up from time to time, you’re not going to be able to keep up.”
When the leaders in Madrid recognized a shift in the challenges their customers face when going through transformation, they knew they had to change the way they work to better address their needs. They believed the best way to achieve this was to provide a better employee experience that could help shift their culture.
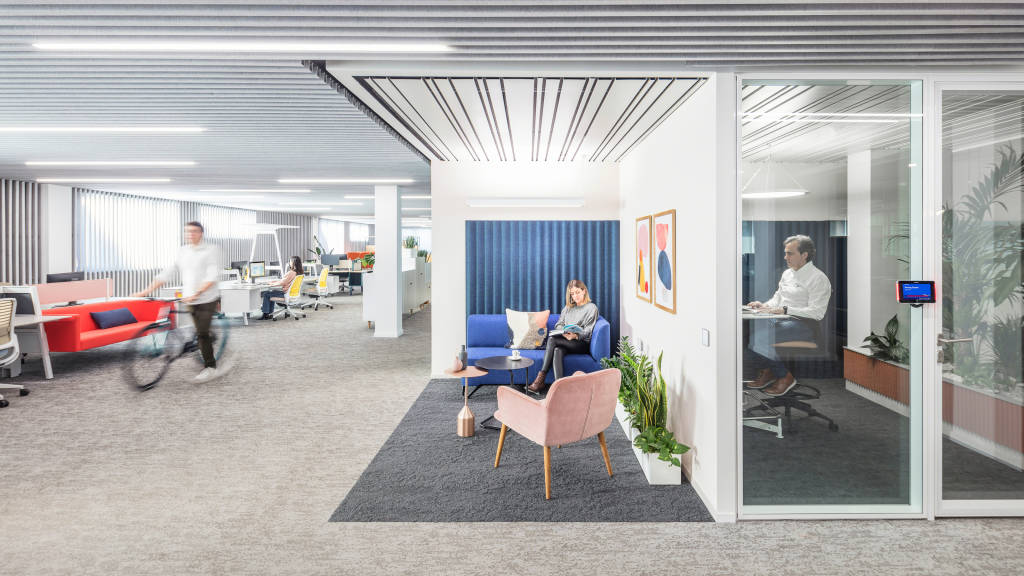
2. From Processes to Projects
“We didn’t make this change because things were going wrong, we made it because we wanted to be even better.”
David MartinDirector, Human Resources, Steelcase Spain & Portugal
Located in the same building, the connection between the Steelcase Madrid WorkLife Center and manufacturing plant had always been close. The tight-knit relationship resulted in a linear, process-driven way of working with teams in the WorkLife Center supporting manufacturing. And for a long time, that was exactly what they needed to do to get work done.
At a Glance: The Madrid WorkLife Center
Number of employees: 250
Departments: marketing, product development, finance, human resources, sales, operations, after sales, IT, logistics and procurement
Size: 2.500 sq meters
Number of workstations per person: 1 for every 1.4 people
Typical of an assembly line set-up, all teams sat in spaces assigned by department. This approach was focused on efficiency and task-based work, especially for those with a close connection to the factory. When the task was completed, they handed off the baton to the next team. They worked in silos and did not have a “big picture” view of how their individual or departmental work affected the entire process. Other teams were more agile in how they worked, but still the space reflected the linear approach to work.
Senior leaders worked in private offices and each department had their own open space hub with individual workstations. But the open plan left some room for improvement. Frequent phone calls and loud conversations left many seeking more acoustical privacy. Everyone had access to meeting rooms where they could collaborate, but they needed more areas where cross-departmental collaboration and an open exchange of ideas could take place.
“Perfect, linear processes were no longer a right fit for our organization. We had to move from processes to projects, with the clear idea that the customer is at the center of everything we do.”
Alejandro PociñaPresident, Steelcase Spain & Portugal
As client needs started quickly changing, leaders heard many employees saying they were stuck doing the same thing throughout the day. If they wanted to be creative and come up with new solutions, they needed to work differently.
The ultimate goal was to shift from process-driven, functional silos to project-based work that brings multidisciplinary teams together.
“Perfect, linear processes were no longer a right fit for our organization,” says Alejandro Pociña, president, Steelcase Spain & Portugal. ”We had to move from processes to projects, with the clear idea that the customer is at the center of everything we do. Every department and function needs to have that in mind. And the type of space we had was designed for the old way of working. We needed to change that.”
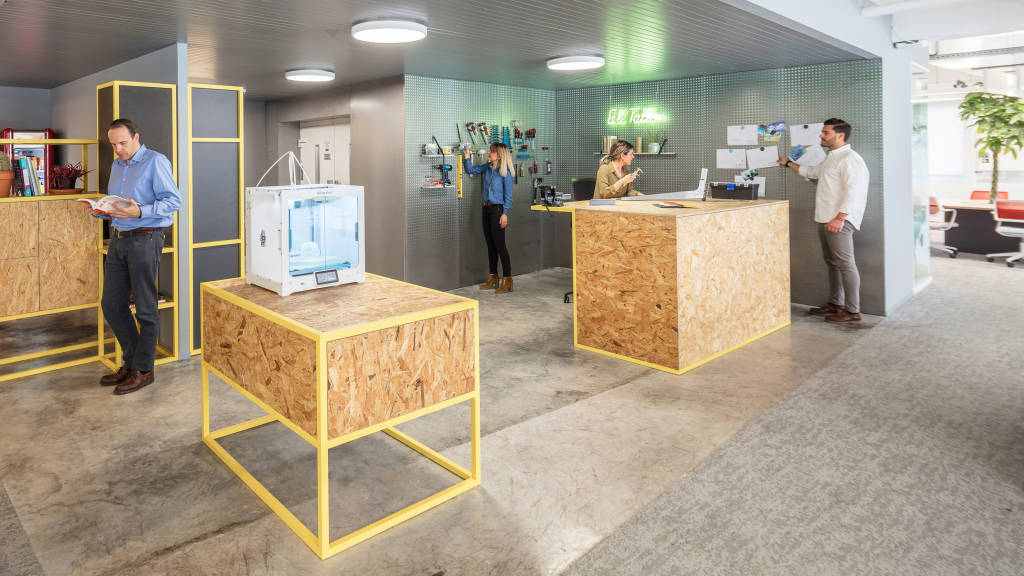
The project team
In line with the overall goal, the in-house project team was made up of a multidisciplinary group of people including leaders from all departments, in-house designers and architects, communications and change management experts, and employee ambassadors. It was crucial that senior leadership was involved to define a clear strategy, and help coach and motivate the team throughout the project. With the human resources director in the lead, the team applied a human-centered approach every step of the way – beginning with identifying clear objectives.
“Defining objectives for each project is crucial to creating the most appropriate solution,” says Gonzalo Lorenzo, director of sales, Steelcase Spain & Portugal. “The Madrid Plaza is an excellent example of how the objectives are embodied in the design. These were our goals and the reason why we created this particular solution. But each organization has its own priorities that will guide their design.”
Defining the strategic objectives
To go from functional silos to project-based teams, leaders knew they needed a shift in culture. They identified the following strategic objectives to help get them there:
- Collaboration & Innovation – key to the project, leaders wanted to foster a collaborative culture that encourages innovation.
- Agility & Efficiency – to address the rapidly-changing market, the team wanted to adopt agile-inspired practices and efficiency.
- Customer Focus – to improve their customer focus, leaders sought to empower every employee to feel part of the sales process.
- Employee Experience – they wanted to focus on improving the employee experience and creating an environment that puts physical, cognitive and emotional wellbeing at the center.
“Defining objectives for each project is crucial to creating the most appropriate solution. The Madrid Plaza is an excellent example of how the objectives are embodied in the design.”
Gonzalo LorenzoDirector, Sales, Steelcase Spain & Portugal
With those objectives in mind, the project team held workshops with employee focus groups to identify pain points in how they worked and collaborated. Insights from those workshops led to an initial prototype that resulted in incremental design changes to the space they already had. It wasn’t enough to produce the radical shift they required. They needed to look beyond what they wanted, and more at what they needed.
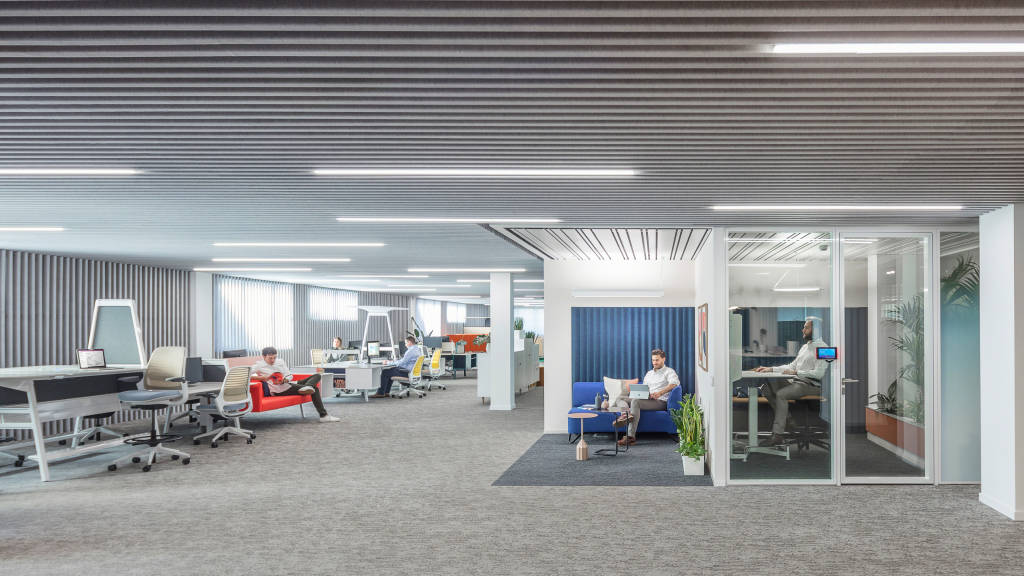
A holistic approach
While the design team continued to work in short iterations to rethink the space, the leaders realized that space was just one component that can help them achieve their goal. They turned to Steelcase’s Applied Research + Consulting team’s Work Experience Model to approach the project more holistically. They tackled the project through the lens of culture, process, tools and space to better understand and address their needs.
The Work Experience Model
Culture
The team started here. They wanted to foster a culture of collaboration and innovation, where multidisciplinary teams come together on a project basis. The goal was to eliminate functional silos and work together with one common goal.
Space
Because the space needed to foster cross-pollination and break down silos, they made a decision to remove department hubs and implement a hot desking policy, where no one has an assigned desk. The space then acts as an enabler of culture change, sending a clear message that collaboration is key to the culture shift.
Tools
From a technology perspective, desktop computers and landline phones tied most people down to their desks. Even those with laptops weren’t using them to freely move around the space. Everyone needed new technology like laptops and mobile phones that enable choice and control over how and where they worked. That would also result in cutting down on paper and working in a more sustainable way. Additionally, analog tools like whiteboards and tackable surfaces remained important tools for sharing and displaying work.
Process
The team audited existing processes. They focused on creating processes that allow for agile-inspired teamwork, to improve speed, flexibility and customer focus and enable teams to execute quickly, monitor progress and re-adjust workflow. It was important to make sure that everyone executing processes was able to see how they impact others and understood the broader purpose to their individual work.
Change management
Throughout the entire project, every employee needed to understand the goals and objectives, and feel empowered to voice concerns or ask questions. The project team worked on various initiatives to guide employees through the change.
Choosing Ambassadors
The project team identified a group of employee “ambassadors” to act as a relay between them and all employees. They met on a regular basis to gauge how people were feeling about the changes. They also held workshops and multiple plenary sessions throughout the process to provide updates and answer any questions.
Addressing Pain Points
Two critical behavioral pain points that needed attention were noise and functional silos. To address the noise, they worked together with employees in workshops to identify the root cause. When they realized it was up to them to make a change, each person felt empowered to create the environment they wanted. Removing departmental hubs was the first step in breaking down silos. The leaders also discussed the topic in workshops and plenary sessions and stressed the importance of working together to better achieve the strategic objectives.
“When you go through a radical change, you need to coach your teams on how to use the space. There will always be people who question some decisions, so it’s important to make the benefits clear.”
David MartinDirector, Human Resources, Steelcase Spain & Portugal
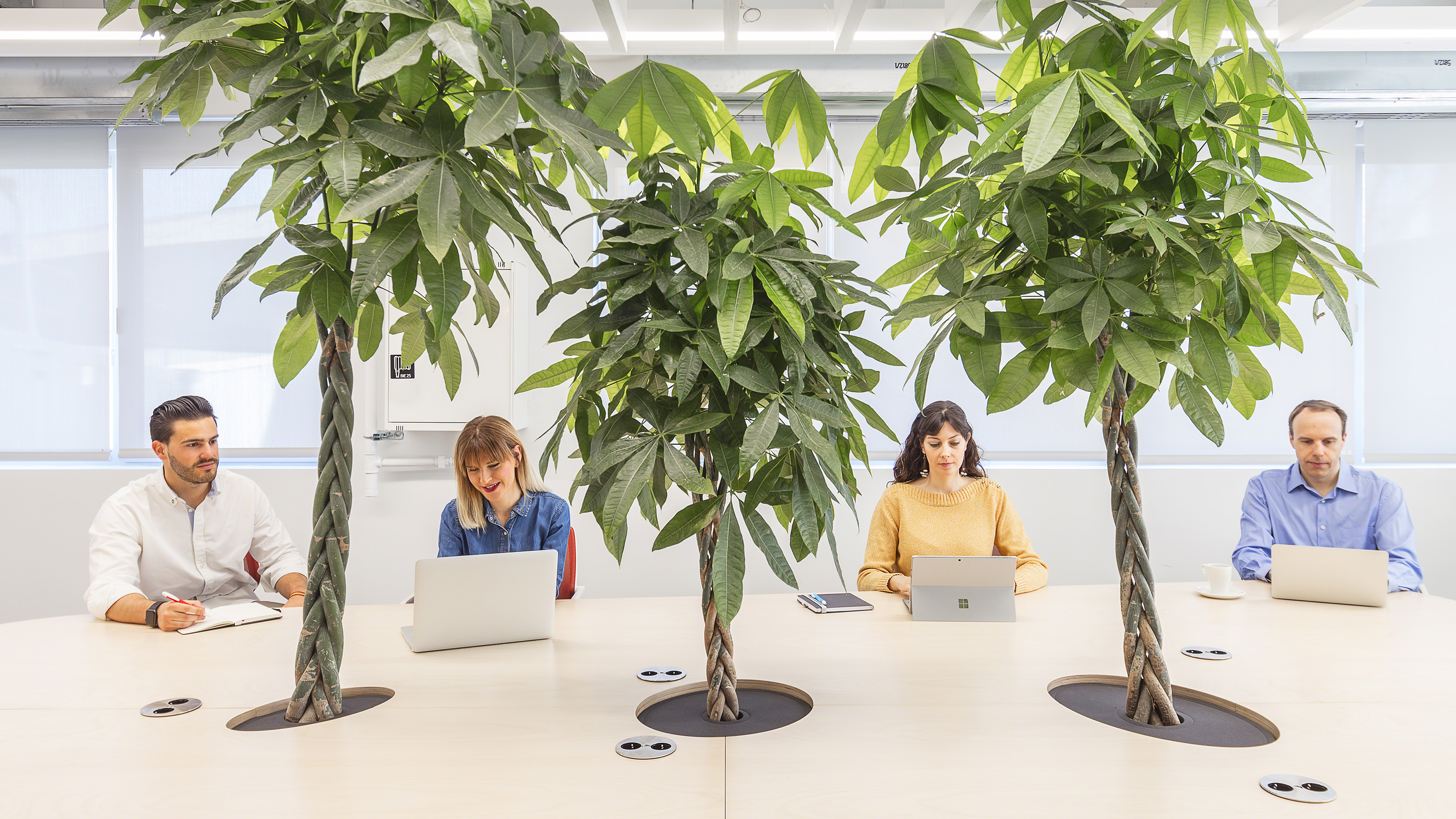
Going Mobile
It was also important to slowly introduce new technology. When the construction began, the project team ran a mobility pilot and gave employees laptops and mobile phones to test and adopt the new way of working. This ultimately helped ensure a faster adoption rate once the project was complete.
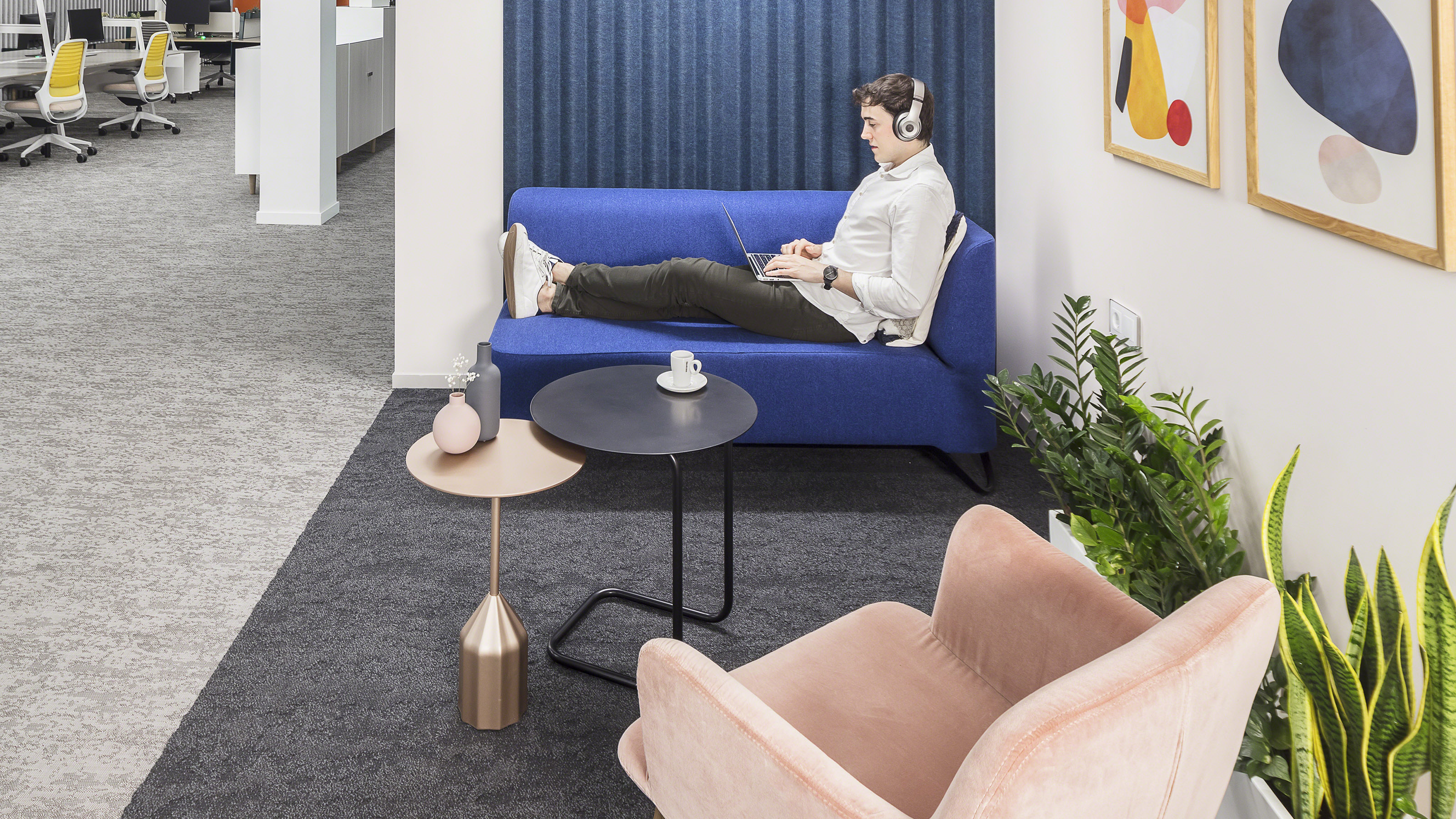
Offering spaces where we can let our brain rest and concentrate on something else is key to achieving greater productivity and being happier at work.
Out With the Old
Lastly, it was time to address the piles of paper on desks and in storage. Implementing a hot desking policy meant that each employee was given a personal locker in the new space to store whatever they needed. Everyone had to cut down on personal items and files. Additionally, the teams incorporated storage for each department and shared storage areas – for magazines, books, materials, finishes, etc. – that everyone can access.
Before construction began, the project team held cleaning days where all employees worked together to empty their spaces and throw away as much as they could. Human resources and finance were two departments that were particularly affected during this process. With so many files and papers in their department hubs, they digitised what they needed, were given department storage in the new space for critical documents and got rid of the rest. The result was astounding – over 15 tons of paper landed in the shredder!
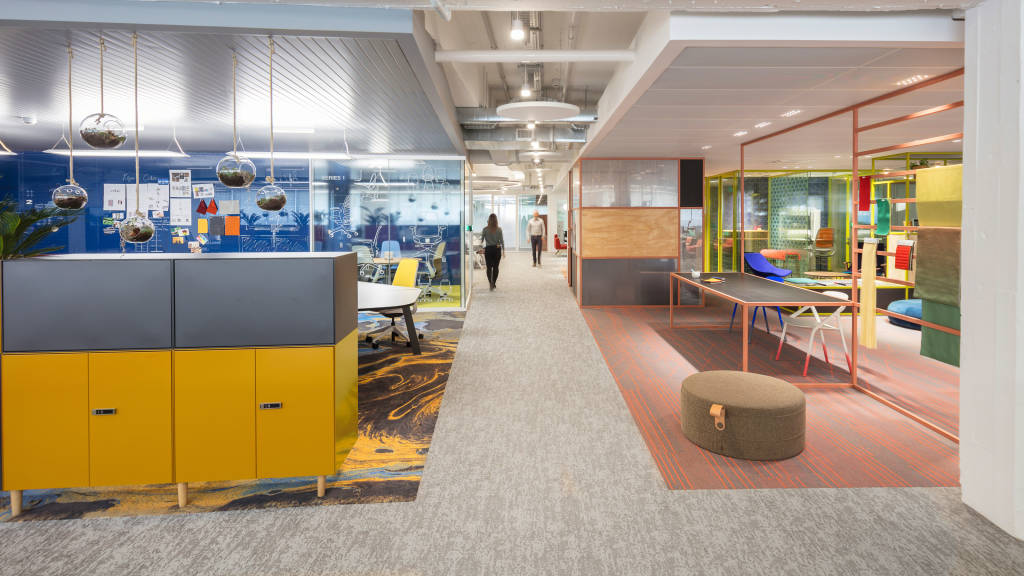
3. What Work Looks Like Today
“The final concept is quite brave and a testament to how space can support an organization’s cultural transformation.”
Patricia KoszylSenior Designer, Steelcase
Design Thinking is embedded in Steelcase’s DNA and this project was no different. The in-house design team, led by designer Patricia Koszyl, put the user at the center throughout the whole process.
Inspired by urban planning, the design team used familiar concepts and terminology commonly used in Spanish cities and towns, giving the space a more authentic feel.
Plaza
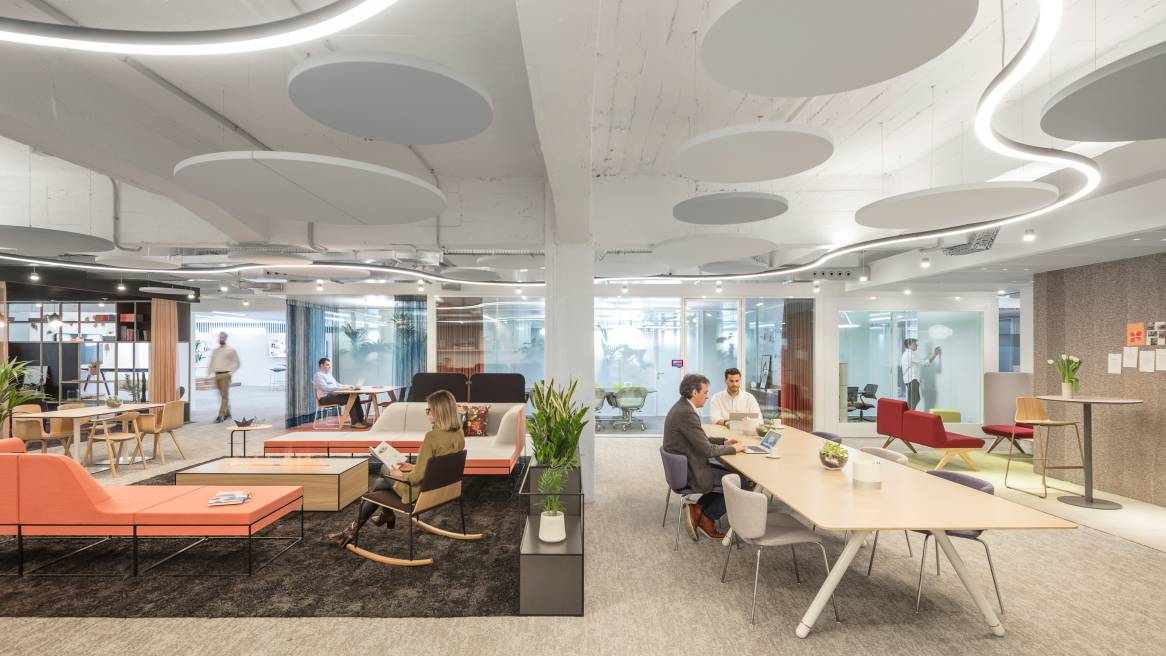
Center
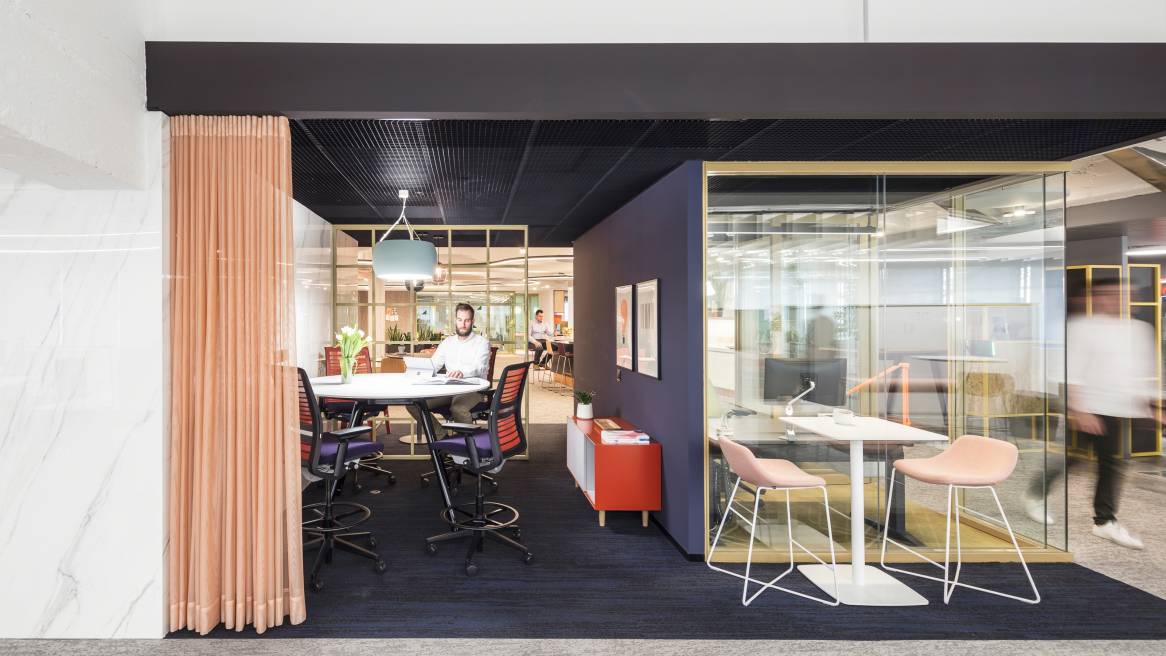
Neighbourhoods
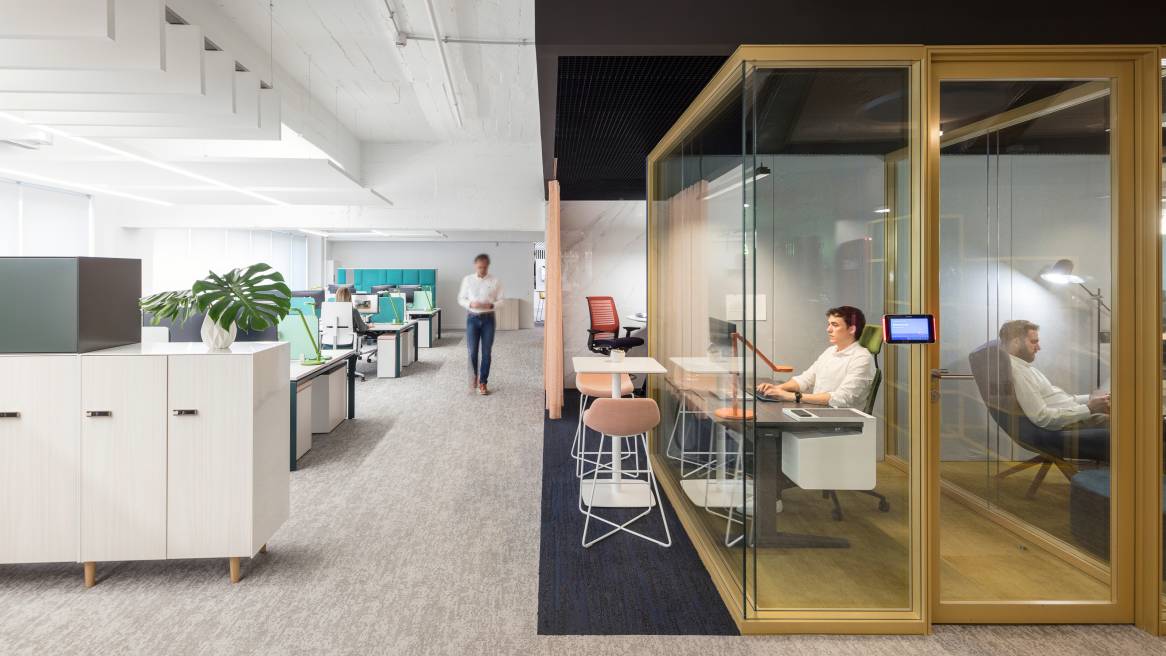
Crossings
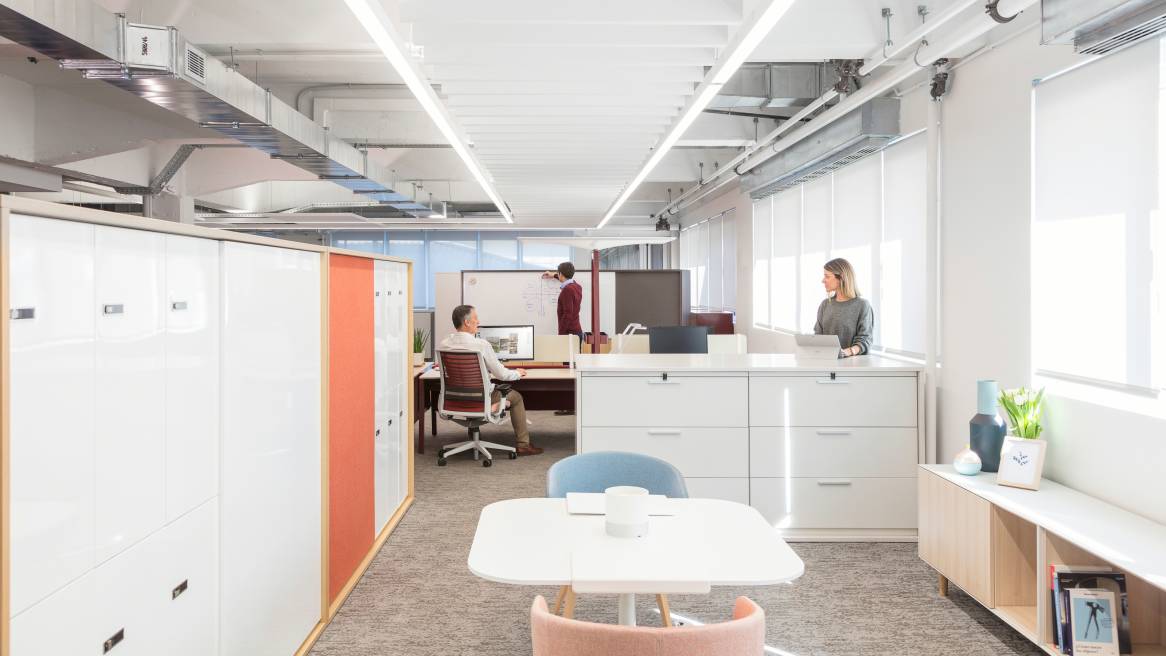
Leadership Space
Even though the leadership culture was already accessible and flexible, the leaders still wanted to take the opportunity to leverage the new space and tangibly show that in the design. They also knew that if they wanted their teams to collaborate more, they had to model the behavior. So they got rid of their private offices and created a space that enables them to easily come and work together.
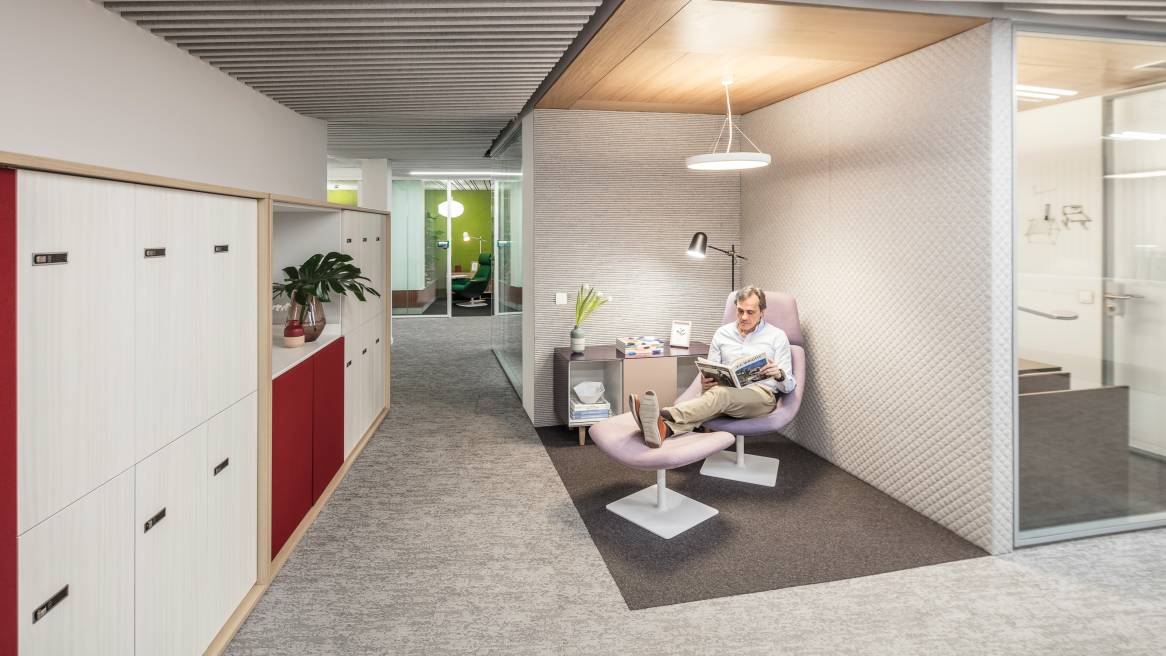
“Being a leader means supporting your team. The new space signals an open-door policy for people to come, ask questions and get answers.”
Teodosio ManzanoDirector, Marketing & Product Development, Steelcase Spain & Portugal
The leaders find themselves working outside of their dedicated space most of the time. At the same time, teams know that if they need a question answered, they can go to the space and someone will be available to help.
A Space to Experiment
A collection of diverse settings that offers a palette of postures, privacy and technology with a variety of colours, patterns and materials, the Steelcase Madrid WorkLife is now a laboratory where the team can quickly and easily prototype new ideas and solutions. They experiment with new Smart + Connected technology and use data to better utilize the space. The team is also experimenting with different agile methodologies, drawing on inspiration from Steelcase’s IT team in Grand Rapids.
Today, the team is equipped to provide a customer experience that’s more authentic than ever before.
“We’ve created a space where clients and employees are at the center. It serves as a laboratory for them to test and experience new ways of work firsthand.”
Gonzalo LorenzoDirector, Sales, Steelcase Spain & Portugal
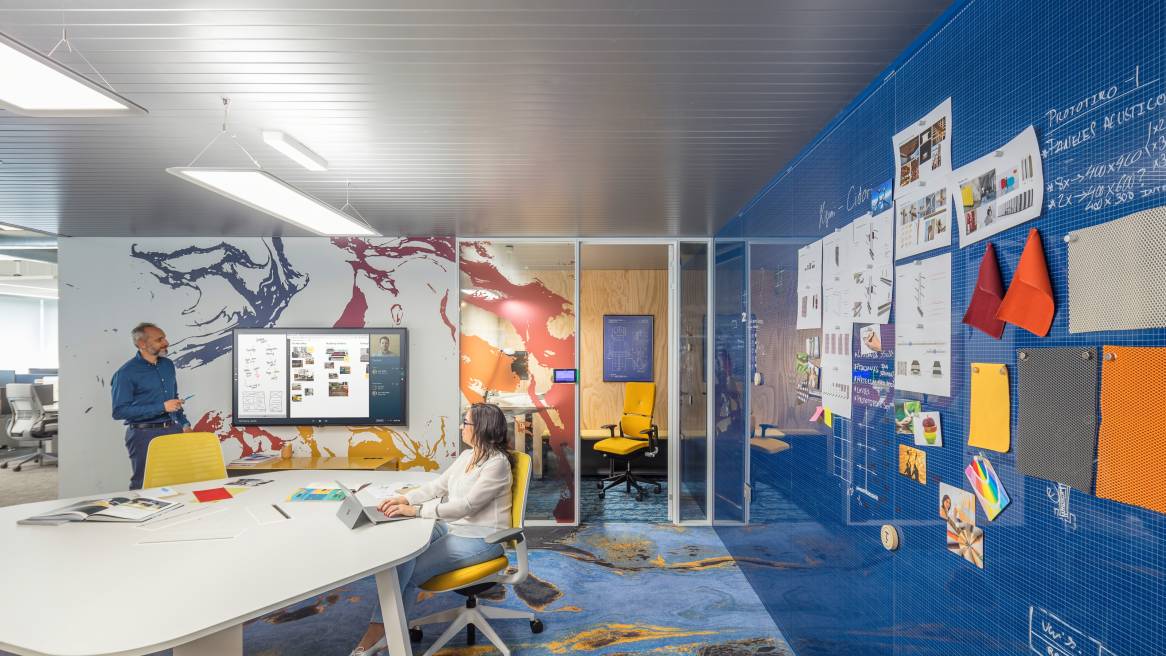
4. Results
Just half a year after moving into the new space, they’re already seeing big results.
“Because I can choose where to work, I’m collaborating with other departments much more frequently. The relationship is also more natural and direct, and it reduces the number of emails.”
María José SacristánManager, Order Fulfillment & Distribution, Steelcase Spain & Portugal
Employees and leaders say that collaboration has skyrocketed — even within teams. Despite the absence of department hubs, people feel more connected than ever before. Some have adopted agile-inspired practices like short, daily stand-up meetings to touch base with their colleagues and set priorities. The hot desking policy created a better environment for networking. Many employees are meeting “new” colleagues that have been working in the same office for years.
“Because I can choose where to work, I’m collaborating with other departments much more frequently,” says Maria José Sacristán, manager, order fulfillment & distribution. “The relationship is also more natural and direct, and it reduces the number of emails. We’ve let go of this idea of belonging to different departments and we all feel like we’re working toward the same goals.”
Leaders are finding that this collaborative culture is leading to the implementation of better, more efficient processes. They are also witnessing an uptick in decision-making, enabling projects to move faster. Meanwhile employees are saying they’re spending less time on emails and solving issues quicker.
In the end, this all equals a better customer experience. And the numbers prove it. The amount of customer visits has increased. With a closer proximity to clients, the team can better understand and address their needs.
“Since moving into the new space six months ago, we’ve managed to improve employee wellbeing and increase collaboration,” director, human resources, Steelcase Spain & Portugal. “If the workplace is the body language of an organization, you just have to walk through the door to see the culture we worked so hard to achieve.”
The employee experience has also witnessed a positive shift. Employees feel more empowered and are starting extra-curricular activities such as running, yoga and cycling clubs. One employee said it feels like “a luxury to work at the Madrid Plaza,” stressing the positive impact it has on their mood and performance.
Just like agile work, the new space will never truly be finished. The team plans to experiment and prototype new ideas and solutions. As the business environment and customer needs evolve, the teams can change and quickly adapt thanks to their new home.
“If the workplace is the body language of an organization, you just have to walk through the door to see the culture we worked so hard to achieve.”
David MartinDirector, Human Resources, Steelcase Spain & Portugal
Photographer: Montse Zamorano
Designers: Patricia Koszyl, Marta Pita, Luis Güemes and Alicia Serrano
Architects: Maite Sabaté, Jaime Álvarez, Gonzalo Martín, Francisco Antonio González

