Learning Spaces That Shape the Future of Innovation
How the ARC building at the University of Glasgow brings interdisciplinary research projects to life
The University of Glasgow – a world-class institution at the west end of Glasgow, Scotland – has been tackling the challenge of fusing the old charm of the university with modern learning and research strategies (read Old-World Traditions Meet Forward-Trending Aims). It’s the blend of both worlds that makes this institution so captivating and unique, attracting students and researchers from around the globe.
Opened in May 2022, the state-of-the-art Mazumdar-Shaw Advanced Research Centre (ARC) is the new pulse of the research community at the University of Glasgow, encouraging interdisciplinary work across research teams to solve society’s most complex problems. The design of the ARC supports research and cross-functional collaboration – and the powerful innovation that results when the two overlap.
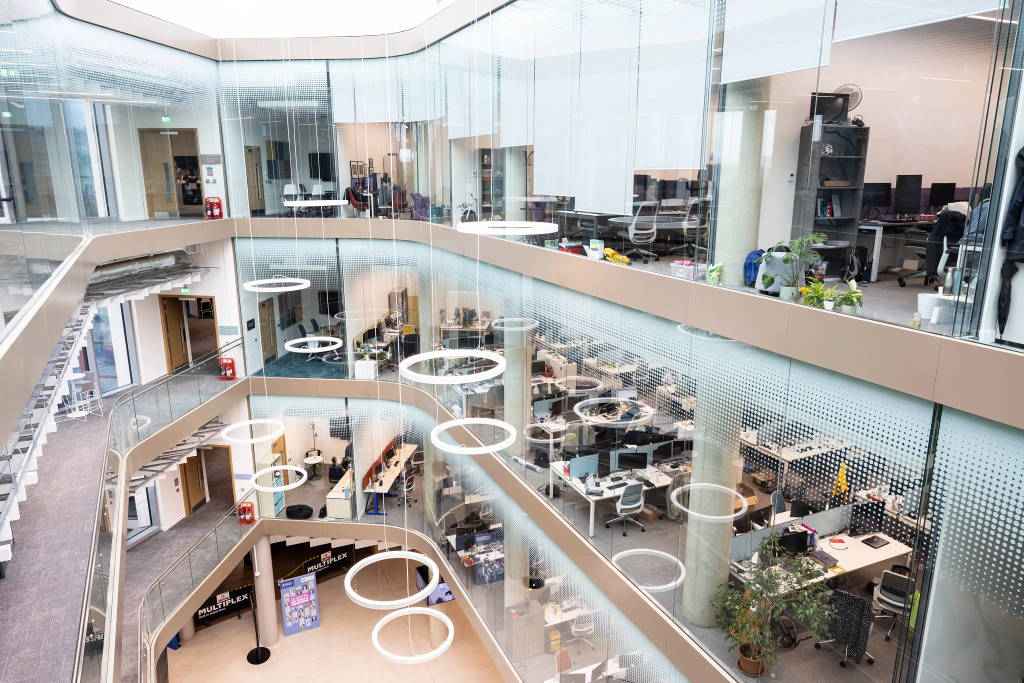
The Vision and Design Intention
At the beginning of the project, the University of Glasgow had a big goal in mind: how can you create a space that encourages cross-collaboration to propel research and creativity? The university partnered with Steelcase to implement physical architecture and spaces that facilitate natural collisions between researchers and the cross-pollination of ideas.
Planning and designing during the pandemic was both fascinating and somewhat daunting, requiring teams to respond in real time to the challenges presented while designing to predict what hybrid work might look like. The process demanded agility and flexibility, which fit the final design intent to create agile and flexible spaces.
The University of Glasgow and Steelcase held a variety of workshops to listen to the needs and expectations of different research teams. For example, lab-based scientists are mostly physically present to complete their work, though they only spend about 20-25% of their time at a desk. On the other hand, social scientists tend to adopt a hybrid work model that’s more divided between remote and in-person work. “We planned to create a full ecosystem of different spaces that allow people to choose where they can do their best work and best research. How do they learn? How do they work with their peers? What are their personality types? We considered all of these factors,” said Martin Munro, Senior Project Development Manager.
“Research spaces at the ARC are quite interchangeable to reflect increasingly dense models.”
Martin MunroSenior Project Development Manager
Utilizing space resourcefully was also a key piece of the puzzle as the ARC planning was underway. Efficient use of buildings is more important than ever, due to mix of in-person and remote work in the hybrid model as well as sustainability concerns. Lab spaces require about 250 kilowatts per square meter to operate on an annual basis – consolidating the lab spaces not only encourages more interaction but also saves a significant amount of energy. “The result is research spaces at the ARC that are quite interchangeable to reflect increasingly dense models,” says Martin Munro.
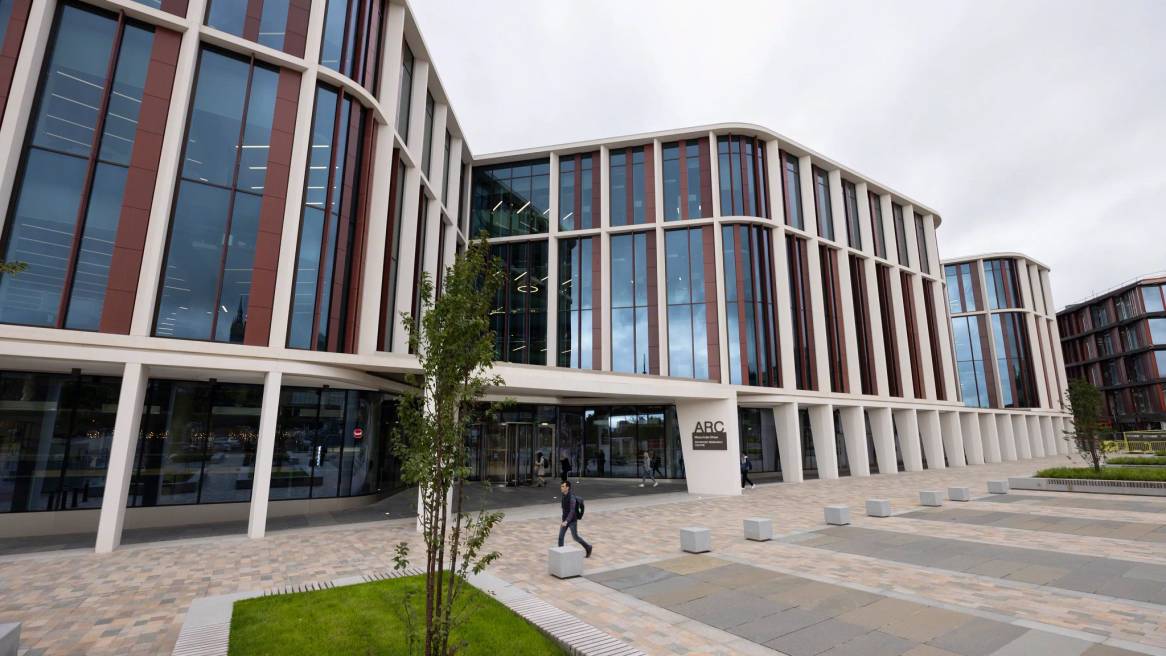
“It’s not about one right way to use the space, but understanding the intent so that researchers can devise individualized solutions.”
John HarrisHead of Operations
Creating a New Culture
The next step was to help people adapt to the new building, which is a continuous process. Educating people on how to use the ARC helps ensure the optimal usage of the space. “The building is incredible, but it can only do so much on its own. People must understand the space and its intent, because if they don’t feel comfortable with the space, they won’t use it,” explains John Harris, Head of Operations. With support from Steelcase, John Harris and his team led a series of tours, provided tools and materials, and answered questions so the research departments learned how it operated. Harris adds, “At the same time, it’s not about one right way to use the space, but instead understanding the intent so that researchers can devise individualized solutions that work best for them.”
Giving people a reason to come together has also proved to be an effective strategy. “Organized events bring people in and encourage them to connect and explore different areas of the ARC,” John Harris shares.
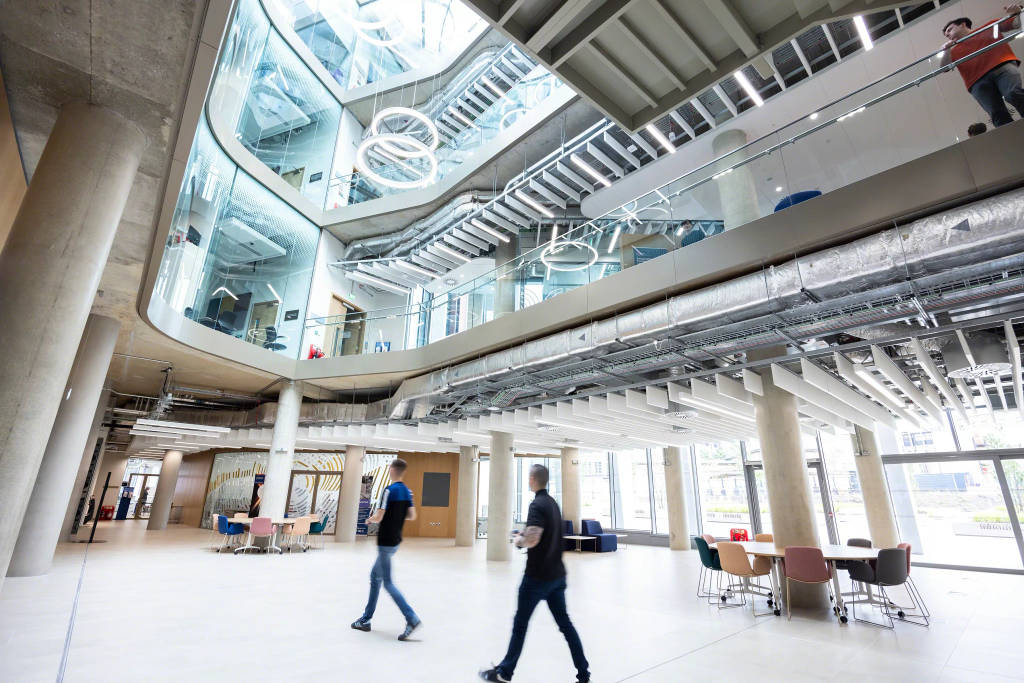
“Collaborative research and competing for the big questions is the future of research.”
John HarrisHead of Operations
Spaces Tailored to Researchers and Organic Cross-Collaboration
Traditionally, research teams are siloed, with their own lab area and workspaces. In stark contrast, the layout of the ARC building is specifically designed to support multidisciplinary interactions and teamwork. “The value add is placing these excellent researchers in an environment that reroutes some of their time and energy to collaboration,” said John Harris. “This shifts the culture over time. Collaborative research and competing for the big questions is the future of research.”
Neil Bowering, Director of Professional Services, emphasized the importance of proximity for these sorts of “interdisciplinary interactions to flourish” and making space for informal interactions. “That’s what we wanted to design: Create space where you can think with and meet other scholars and explore the art of the possible. That’s the philosophy behind the building.”
The ARC building reflects new ways of working in the context of hybrid, making it easy for people to choose where they want to work depending on the type of work they’re doing. Teams are housed in neighborhoods with hot desks. Canteens combined with open, flexible social areas on each floor create the ideal environment for people from different teams to chat. There are both owned and agile offices that offer privacy for focus work. These agile offices also encourage cross-collaboration between institutions; researchers often travel from other cities to visit and feel like they have a home base.
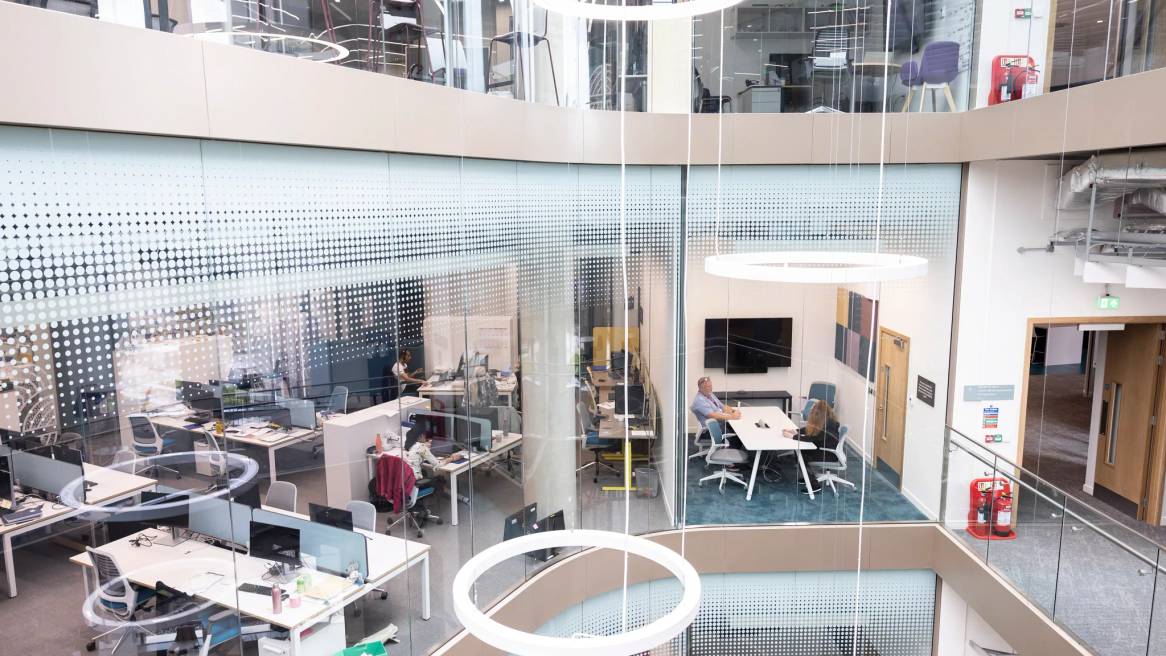
“There was already a lot of appetite at the university for this type of interdisciplinary interaction,” said Neil Bowering. “But people were spending their time working from coffee shops and walking around campus to meet others, which is quite inefficient. Creating a place that is a focal point for these discussions, coupled with an academic event space on the ground floor, really creates that opportunity for happenstance and serendipitous interactions that are such a key part of research. We need to work across academic boundaries to tackle the world’s biggest challenges.”
“Create space where you can think with and meet other scholars and explore the art of the possible – That’s the philosophy behind the building.”
Neil BoweringDirector of Professional Services
The design of the ARC fits what the day in the life of a researcher might look like. Throughout the day, principal investigators on research projects often fulfill numerous roles that require different spaces.
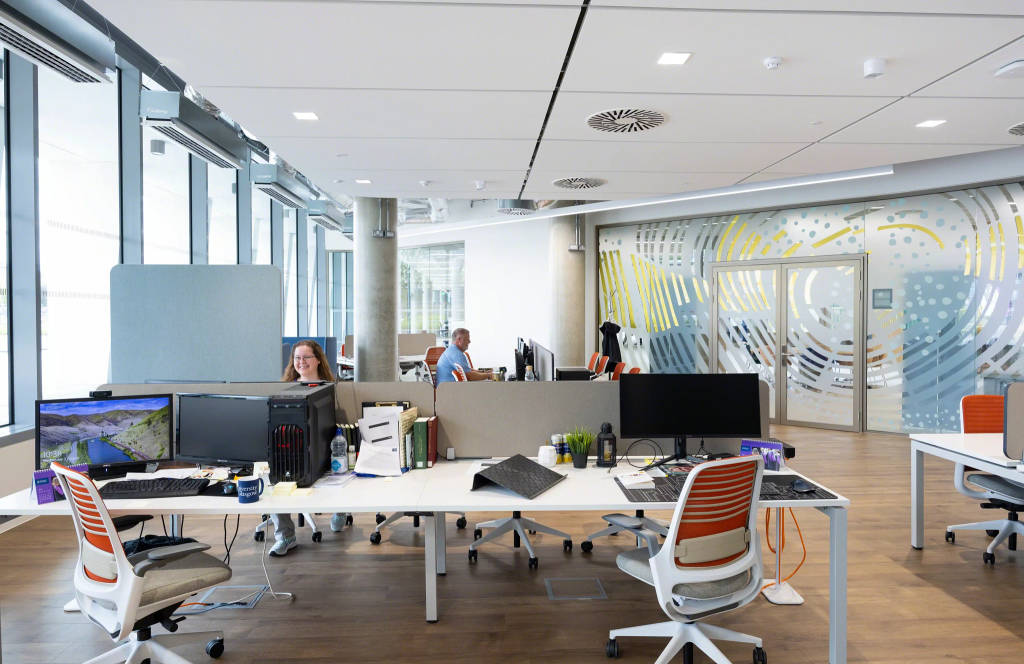
“The ARC is a catalyst for activity and discovery, nurturing creative energy that jump starts the innovative process. And the space is doing exactly what we intended it to do.”
John HarrisHead of Operations
An Engine for the Future of Research and Discovery
As issues in all areas of society become increasingly complex, bringing together brilliant minds from different disciplines is the type of collaboration needed to develop the solutions necessary. Ultimately, the ARC is positioned to drive research that will shape the future of our global society. “It’s like a chemical reaction. The ARC is a catalyst for activity and discovery, nurturing creative energy that jump starts the innovative process” says John Harris. “And the space is doing exactly what we intended it to do.”


