Glasgow’s New Learning Hub: An Investment in Students and Their Future
When planners at the University of Glasgow began to envision a new learning hub for their nearly 200-year-old campus, they knew it needed to be future-facing with built-in flexibility. However, none of them could have predicted then how crucially indispensable those attributes would become.
Completed in January 2021 at the height of the COVID pandemic, the James McCune Smith Learning Hub (JMSLH) opened as a nearly empty building, in partial use only as study space for a small group of students: those enrolled in practical skills courses where on-campus teaching spaces were essential and those without appropriate study spaces at home. During that time, it was an architectural chameleon – changed into a place for individual study even though it had been intentionally designed to support active and collaborative learning.
Since its formal opening nine months later, the building’s flexibility has been put to the test with occupancy restrictions, resets on social distancing regulations, enhanced hygiene protocols, and the reality of being unable to fulfill the collaborative and team-based learning opportunities the teaching spaces were designed for. Throughout, its intrinsic flexibility has been proven over and over as it responds to fast-changing needs and requirements in ways that no other building on this historic campus could do. JMSLH spaces have been repurposed and furniture settings continuously rearranged to create formal and informal learning environments to meet requirements while still allowing students to be actively and collaboratively engaged.
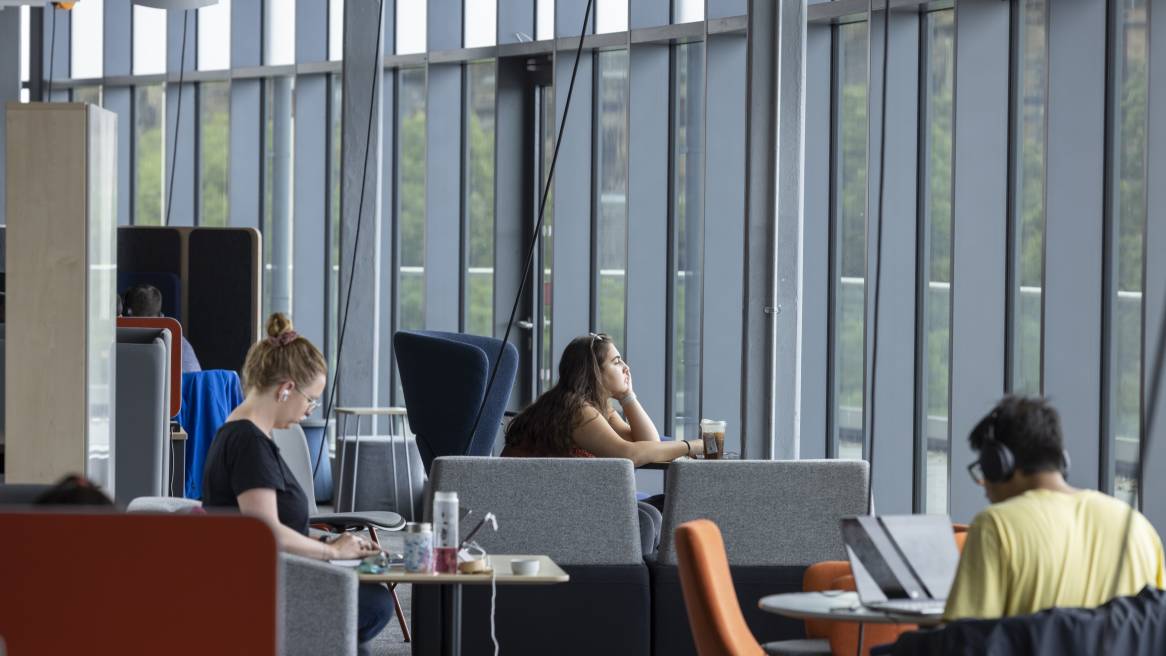
A Building for Learning Experiences
“For too much of our history, we built things that are very fixed,” reports Karen Lee, director of Strategy, Performance and Transformation. “That makes it difficult to respond as pedagogy evolves because those spaces aren’t adaptable. We enjoy success in terms of recruitment, our profile and our reputation. But with that success comes challenges. We knew that we had to start thinking differently about how we use our space and continue to deliver the high-caliber learning that is our core business.”
“We know that for students to succeed, they need to be able to collaborate. Through collaborating, they develop deeper subject knowledge and key skills such as intercultural communication and teamworking skills.”
“The more we can enable them to work interactively with one another, the better. And buildings have an important role to play in enabling that connectivity.”
Moira Fischbacher-SmithVice-principal, Learning and Teaching
Designed for more than 2,500 students, the James McCune Smith Learning Hub was named in honor of an 1837 graduate born into slavery in the United States who became the first African American to earn a medical degree. It’s a flagship facility, a stunning and creative environment combining flexible study, learning and social spaces with multimethod and technology-enabled teaching environments.
“In the early stages of planning, we didn’t talk about the building,” reports Fischbacher-Smith. “Instead, we thought about the whole experience of learning – what environment we wanted people to have. So we focused very much on things like flexible and collaborative space. We wanted people to feel that they could move easily from the learning spaces to the personal study spaces, and back and forth.
“We talked a lot about how we wanted to use this building as an opportunity to change how we teach and support learning. If we had just looked at it as a building project, we would never have had those conversations.”
Moira Fischbacher-SmithVice-principal, Learning and Teaching
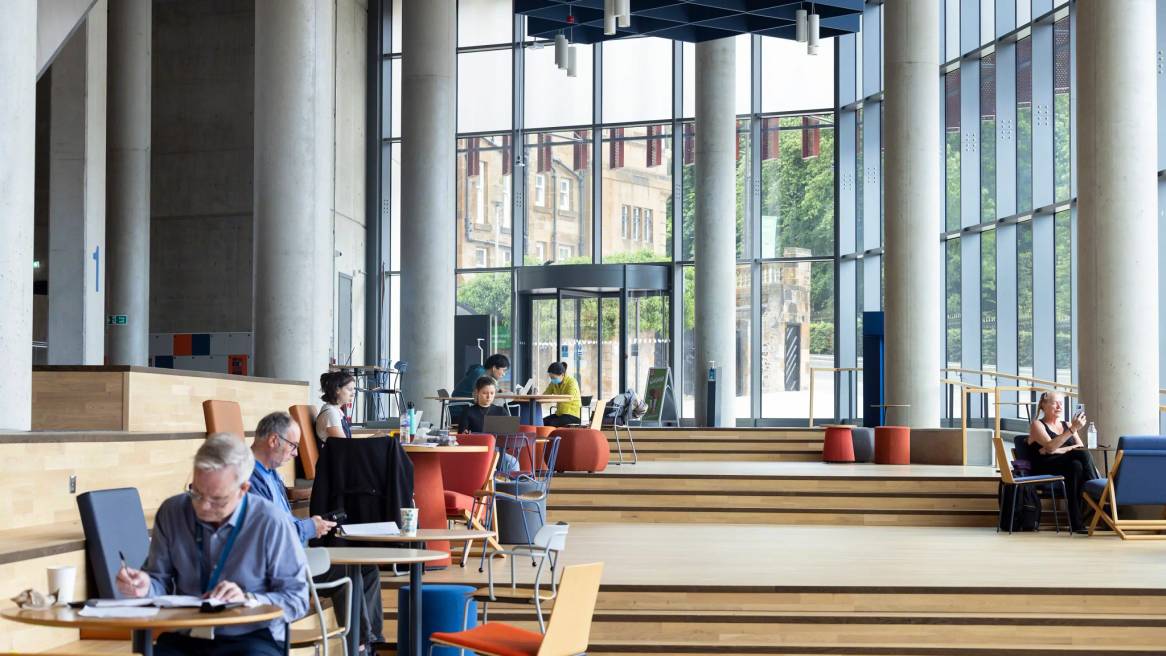
Making It Real
With a clear concept of what they wanted to achieve, team members traveled elsewhere in Europe, and to the United States and Australia to see how other progressive universities are pushing the experience of active learning forward. Steelcase became a partner in the journey, providing knowledge, insights and connections as well as ideas for innovative design, furniture, fixtures and equipment solutions.
“Steelcase brought their own experience to us, and connected us with others’ experiences. They brought us into a network of universities that were all trying to accomplish the same thing.”
Moira Fischbacher-SmithVice-principal, Learning and Teaching
“Conceptually, we knew broadly what we wanted to accomplish. Steelcase took our vision and showed us how we could make it happen,” Lee confirms. “They made it real.”
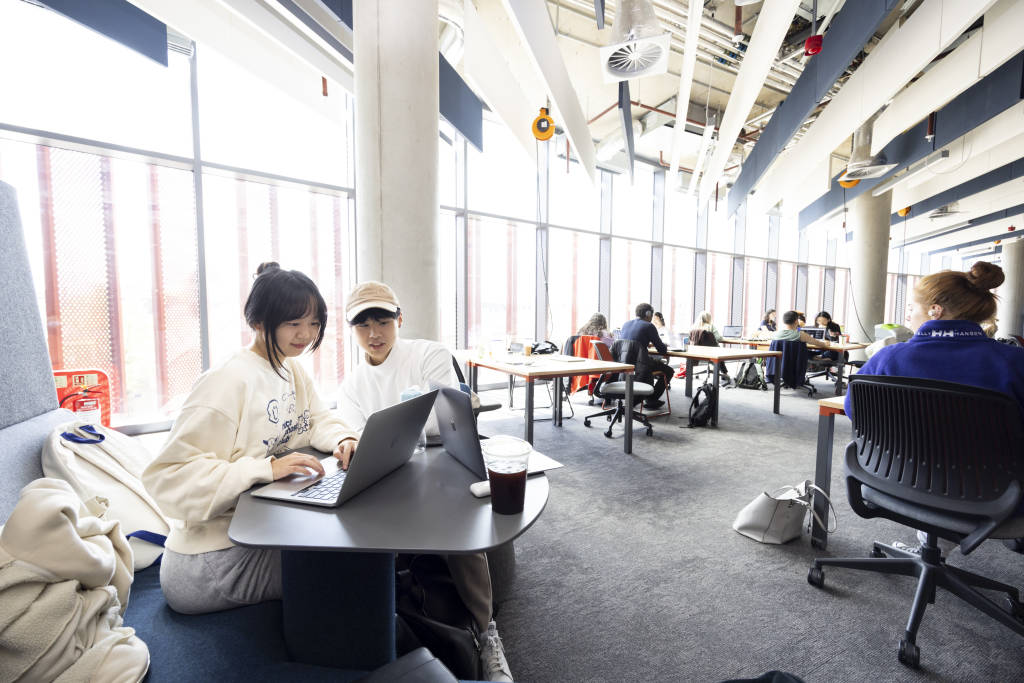
Investing in Students
Unlike other campus buildings, the JMSLH isn’t exclusively designated to belong to one of the University’s academic schools. Instead, it’s a student-owned building, shared across disciplines and used by students for a wide range of activities. In fact, to ensure the design had an embedded relevance and appeal for students, they were included in the planning team.
“Students don’t need anyone telling them how to use the space or what to do there,” Lee reports. “They don’t need permission to move the furniture around. They can put up their feet if they want to. They very quickly felt comfortable and at home in the space.”
Because there are almost no offices in the building, informal interaction between students and the teaching staff can happen easily and often. They can continue conversations in settings immediately adjacent to the classrooms, plan to meet in one of its cafes or just serendipitously bump into each other.
“Culturally, it’s a freer and more egalitarian encounter if you don’t have to go to an office. It just feels a wee bit more like you’re on equal terms. And I think that’s important in how people build relationships.”
Karen LeeDirector of Strategy, Performance and Transformation
One very visible student-developed innovation is a mobile “help desk” service system called Reach Out.
“We wanted to challenge our thinking around how we deliver services and support students,” explains Susan Ashworth, executive director, Information Services. “So we did a lot of work with students. We heard that when they were able to access our services, they often got great support. But they found it really difficult to understand the university’s structures and then navigate to where they could get the help they needed.”
Now, instead of having to go to various places to seek answers to their various questions, students look for one of their peers wearing a Reach Out T-shirt. Equipped with iPads or smartphones, they’re scattered throughout the building, ready and able to answer most questions then and there. Developed for JMSLH, this service system is now also being tested in other campus buildings.
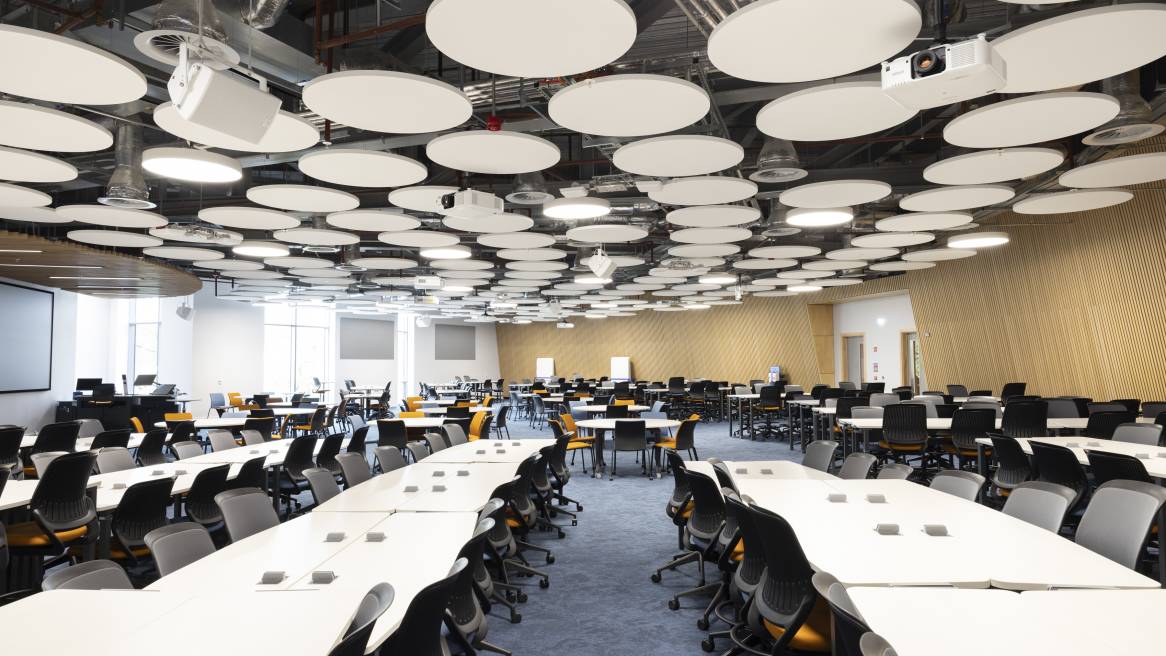
Classrooms … And So Much More
Among the building’s hallmarks is a lecture theatre with a capacity for 500 students. Unlike a conventional lecture hall, here the seats are widely spaced and individual, and they swivel so students can easily pivot into small groups for discussions or collaborative work and lecturers can easily stroll among them to interact. Another key feature: There’s Wi-Fi and access to power throughout so students can use their own devices and educators have expanded opportunities to incorporate technology in their presentations – live polls, for example, or bringing in guest experts via Zoom.
Several TEAL (technology-enhanced active learning) classrooms have been designed to support highly collaborative computer-assisted learning. Tables with seating for 6-8 students include monitors at one end and distributed power so students can easily share content from their laptops or personal devices as they work together. But low-tech has a place here, too: There are also plenty of whiteboards for quick captures of ideas in progress.
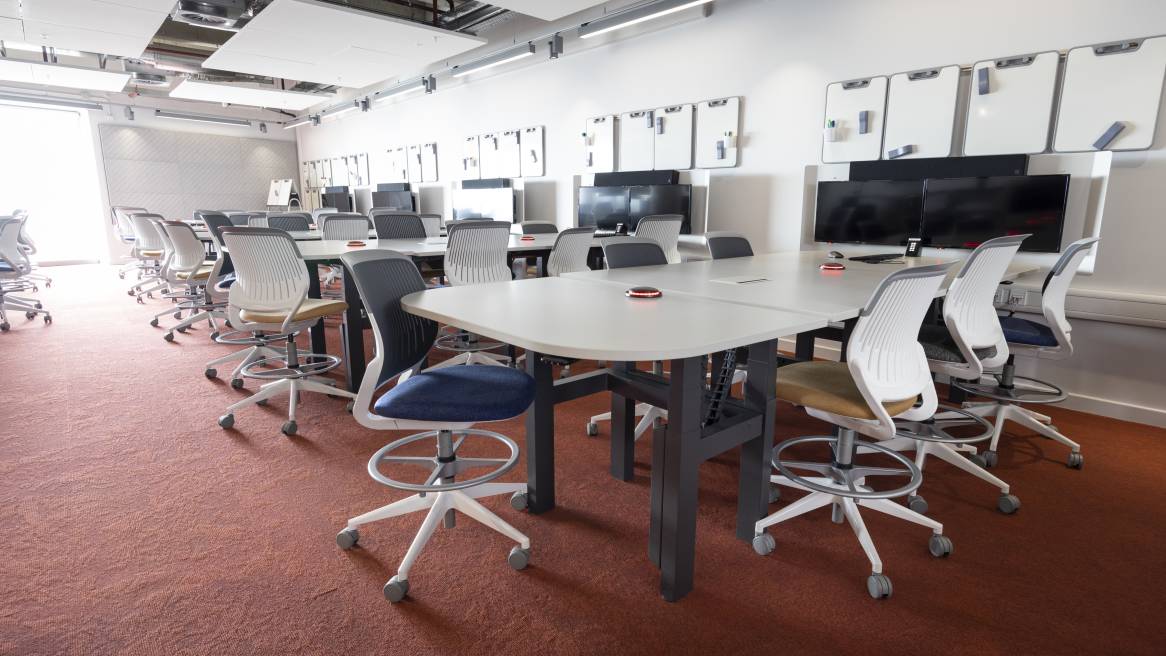
Large flat-floor classrooms feature various seating and table options, so students have choices, including standing height if they prefer. All the furniture is easily moved, so the space can be used for educator-led instruction and then quickly transform for group work. Still, the JMSLH is about so much more than just its classrooms.
“The space outside the classroom is as important as the space inside the classroom. It’s about the intersection between formal teaching and informal learning. It’s giving people the opportunity to continue the conversation.”
Karen LeeDirector of Strategy, Performance and Transformation
“The whole building is busy all the time. It’s very vibrant. Seeing the number of students in there actually using the building the way we intended is just amazing,” says Ashworth. “I really hope it will have a significant impact on the student experience, that they will see just how much the university has invested in them and the care in which the building has been designed for them and in collaboration with them.”
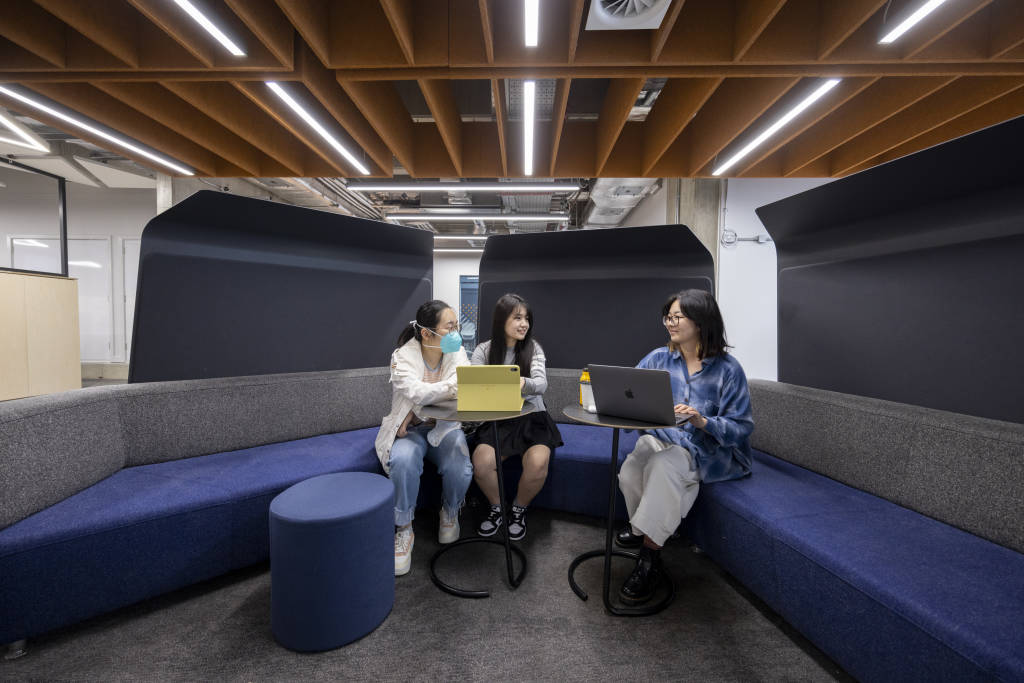
A Blueprint for Effective Learning Spaces
The positive impact of the JMSLH is now spreading beyond its walls as planners look for ways to apply some of its proven attributes to existing buildings to create more flexibility throughout the campus.
“With only 22 classrooms in James McCune Smith, the vast majority of our teaching is not taking place there. But as much of our teaching moves toward more active collaboration, we need to level up in some way so we can do this in other spaces,” observes Lee. “So we’re looking at this new building as a blueprint for teaching and learning spaces that work really well and then thinking about how we can replicate things elsewhere.”

