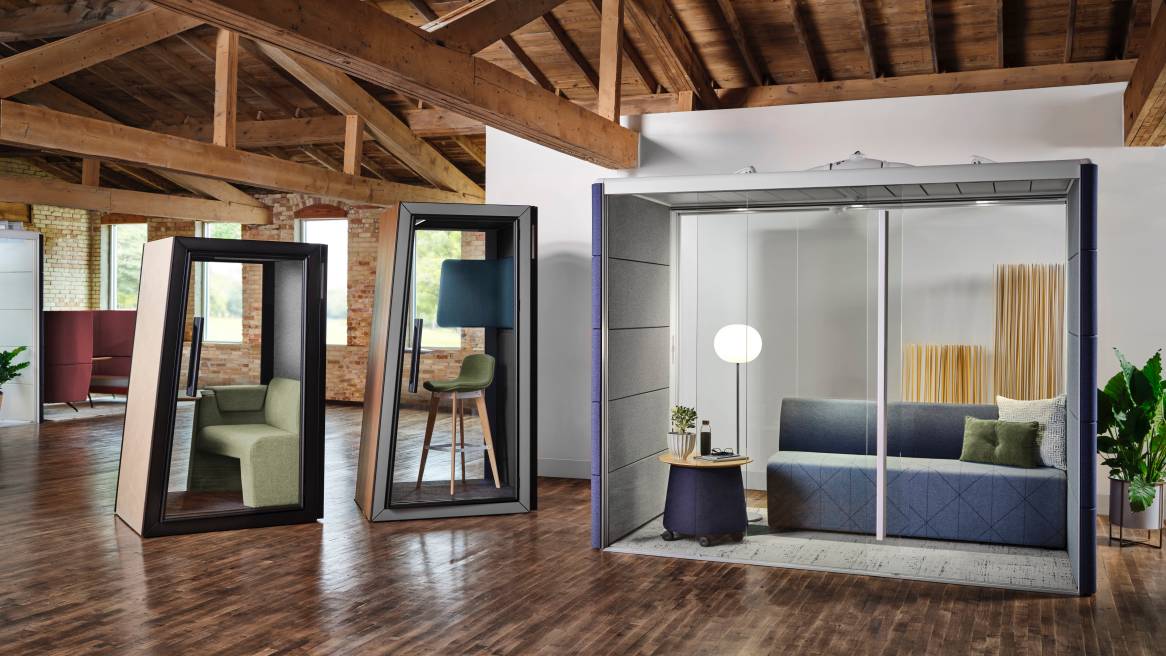Designing With Pods
Four things you should think about when adding pods to your floorplan.
For most of us, a typical workday involves jumping from task to task, often switching gears from group work to solo focus. In order to support these different moments and provide people and teams with the privacy they need, designers suggest offering a range of private office spaces that people can select from based on their needs. Is there an easy way to offer people choice and control without the disruption of traditional construction?
Cue: privacy pods. With sleek designs and small footprints, these stand-alone spaces can offer an escape and a place where you won’t disrupt your work neighbours.
Let’s examine four things to think about when adding pods to your workplace.
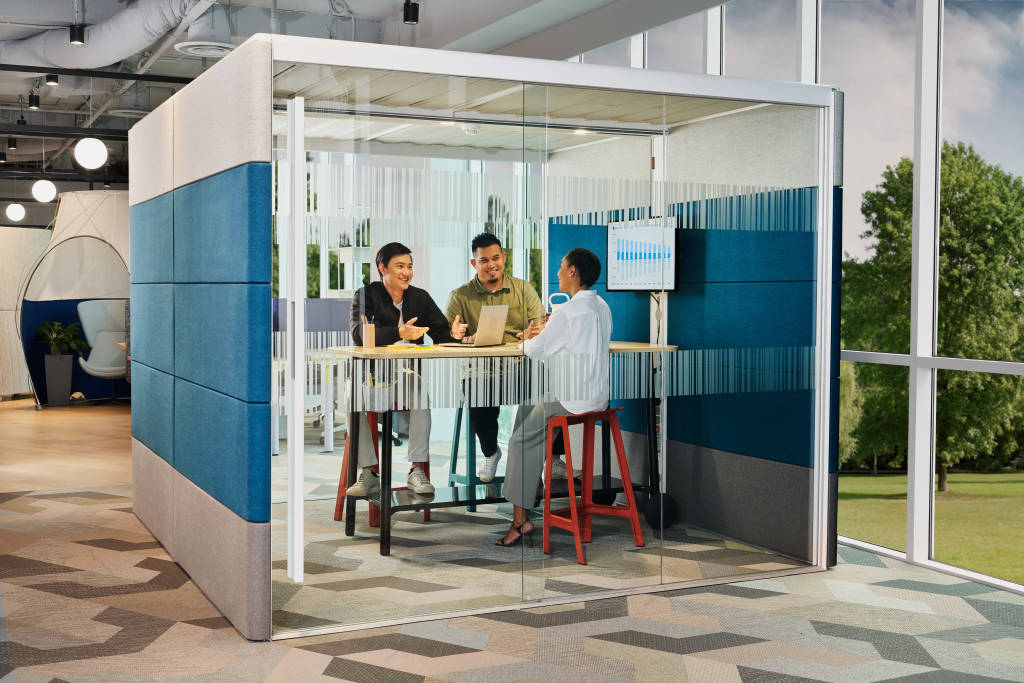
1. LOCATION, LOCATION, LOCATION
If you brought in a plate of muffins for your team, you’d probably place it somewhere in the middle of the office, so it was easy for everyone to take one, right? Well, the same can be said for pods. By placing them in centrally located places within your workspace, it’s easier for people to pop in and use them, and it’s so much simpler to see if they’re occupied.
No more craning your neck to see if that one conference room is open or doing laps around the building to find a place to take a quick phone call. With pods front and center, you can slip in for a few moments of silence without having to step too far away from your team.
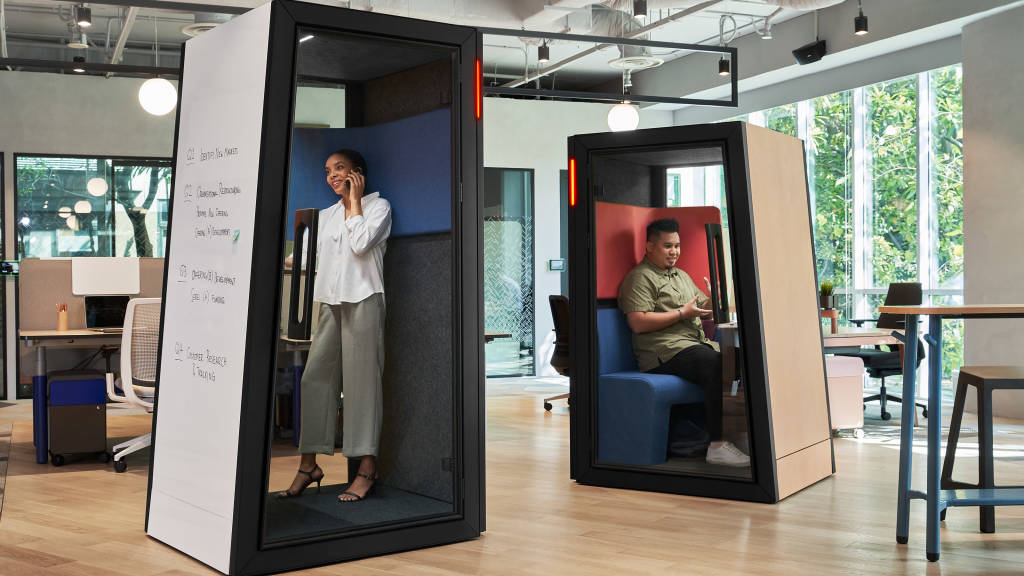
2. POD SQUAD
In the world of pods, one size does not fit all. Especially since each workday calls for many different work modes, from quiet focus to group collaboration. By providing a range of pods in various sizes, you can accommodate a variety of user needs, including phone booths for private conversations and larger pods that give everyone in the group a comfortable seat to collaborate without interruption.
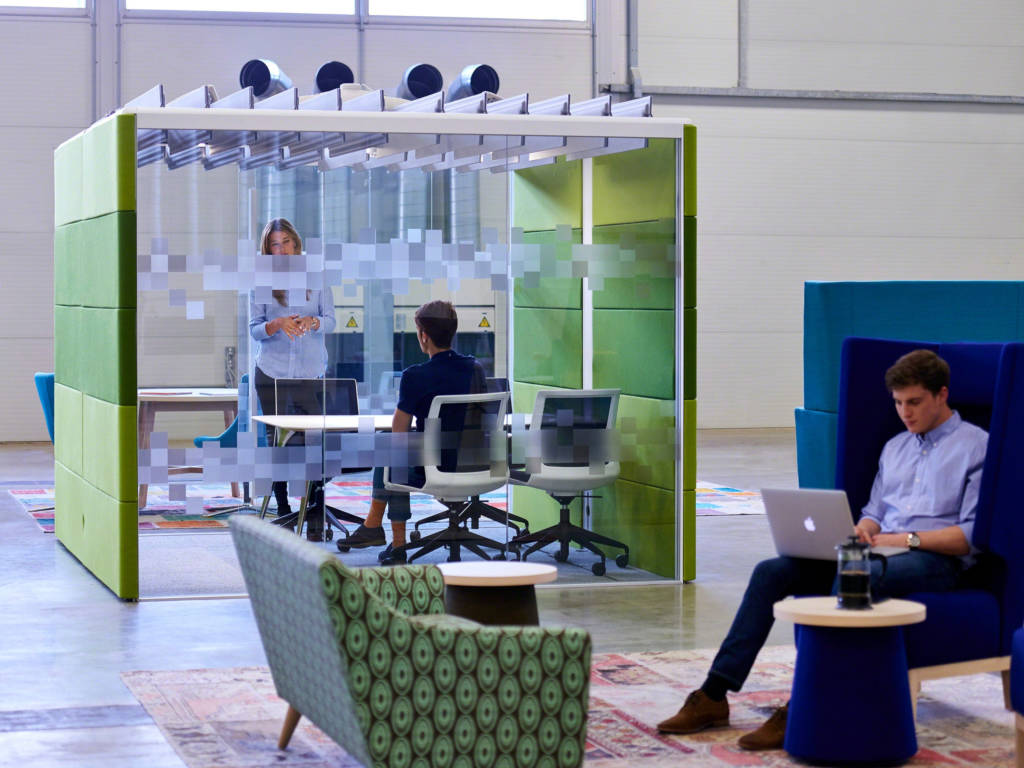
3. BALANCING ACT
Picture it: you’re trying to collaborate with a colleague, in a sea of silence. You don’t want to disrupt your hyper-focused neighbours, but it’s also really hard to be creative when you’re whispering and don’t have whiteboards or other helpful collaboration tools on hand.
Many offices today are seeking to promote creativity and collaboration while still providing places for focus and privacy. Whether you’re in a pinch for a little peace and quiet or you need a place where your group can speak freely without disrupting your neighbours, pods can help to create an ecosystem of spaces—some that support private moments and others that support collaboration.
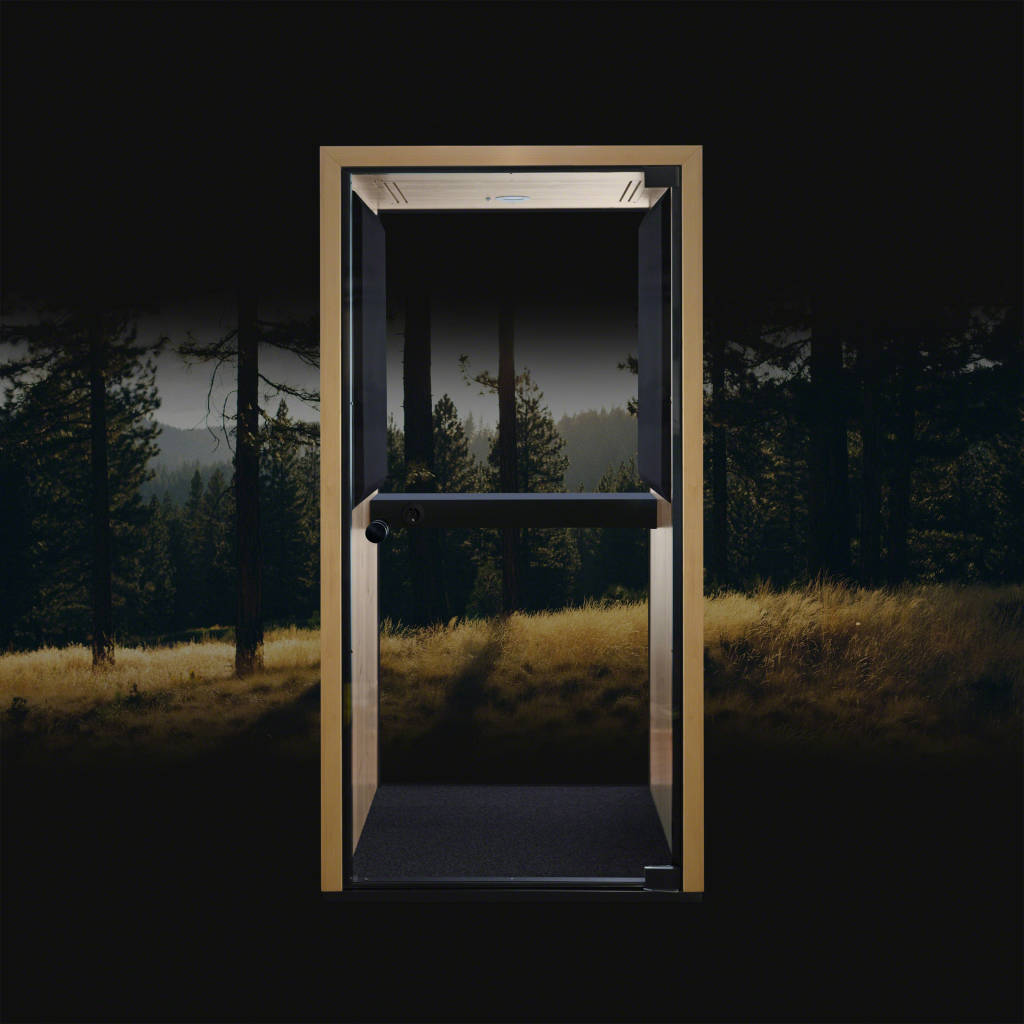
4. MAKE IT PERSONAL
One easy way to enhance your workspace is to give your pods a little personality. For starters, you can select the furniture that will be placed inside, depending on what you want the pod to support—rejuvenation, focus or group work.
Also, you can choose from a myriad of surface materials, including woodgrain or laminate finishes, customizable films, markerboards and acoustic panels for added privacy. This way, your pods can either stand out or beautifully blend in with your office decor.
Discover which pod is right for you. Visit Orangebox, and Taiga Concept for more information.
Browse, save, and download resources for use in your space planning application.

