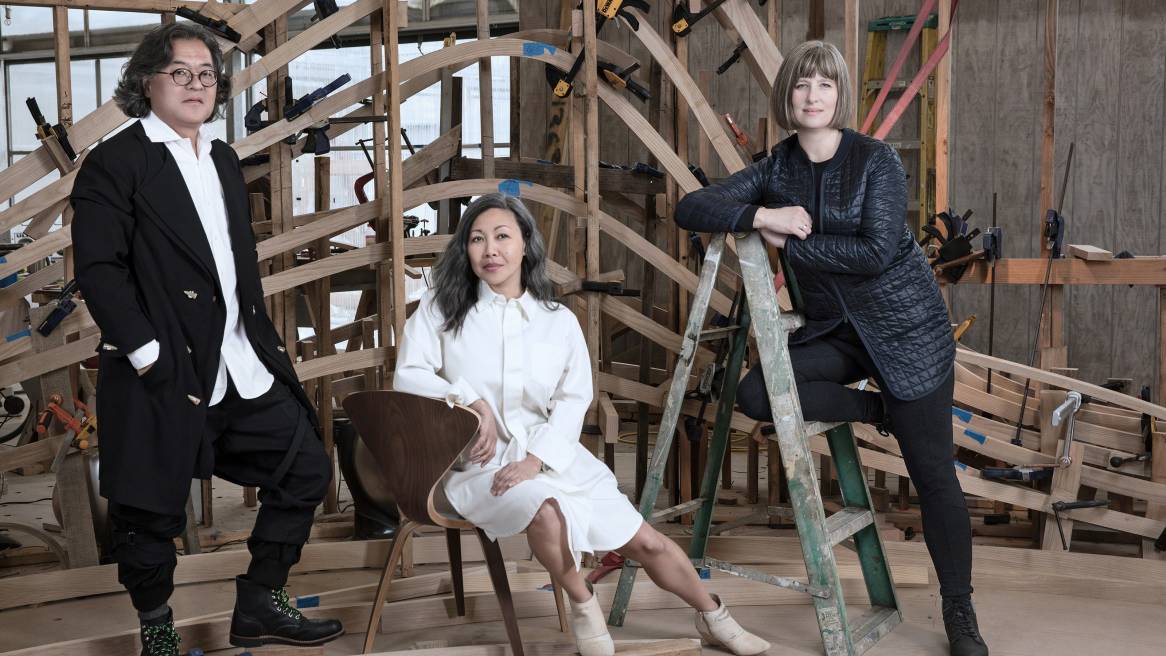Design Q+A: A New Steelcase Chicago WorkLife Experience
Steelcase, Coalesse, Turnstone and partners come together in the new Chicago WorkLife experience.
Since the Steelcase Chicago WorkLife opened in 2008, people’s needs and wants in their workplace have evolved. The new Chicago WorkLife experience reimagines the east wing of the third floor of Chicago’s Merchandise Mart to leverage the power of Steelcase, Coalesse, Turnstone and our partners to reflect how people really want to work. The new showroom, which signals a new day in workplace design, was awarded Best Large Showroom and Best of Competition at NeoCon 2018. The accolades come as NeoCon, the commercial design industry’s annual showcase in Chicago, celebrates its 50th anniversary.
Steelcase wanted to give customers a variety of experiences in one central location inside the historic Merchandise Mart. The new space needed to be relevant today and for years to come. The Steelcase Design Studio, led by James Ludwig and Cherie Johnson, worked with Joey Shimoda and Susan Chang, co-founders of Shimoda Design Group, to create a vessel to share the broad Steelcase portfolio, as well as serve as a work space for the company’s Chicago employees. 360 spoke to Johnson and Shimoda about their vision for the bold redesign and the evolution of technology in the workplace.
360: How did you begin to frame this project?
Cherie Johnson: We approached the design by keeping a central question in mind: How can we help people be more productive while supporting their wellbeing at the same time? We want people to feel at home when they’re at work. We believe the environment can help people get more done by themselves and with their teams. And, at the same time, we want people to be able to make real social connections. It all works together. We are bringing Steelcase, Coalesse, Turnstone and all our new partners together for the first time to create an ecosystem of spaces that help facilitate and sustain the vitality of work today.
Joey Shimoda: The entire Steelcase Chicago WorkLife experience is broken into two areas; the WorkLife and the WorkCafé. The previous showroom is the new WorkLife, located in Suite 300. We’re using it to demonstrate a variety of Steelcase applications including architectural products and new seating and workspace solutions while celebrating advancements in technology to help individuals and teams improve performance. In the new WorkCafé, located in Suite 301, you’ll find a variety of settings that work together to give people choice and control over where they work. These inspiring, informal spaces showcase more solutions from Coalesse, Turnstone and the partners.
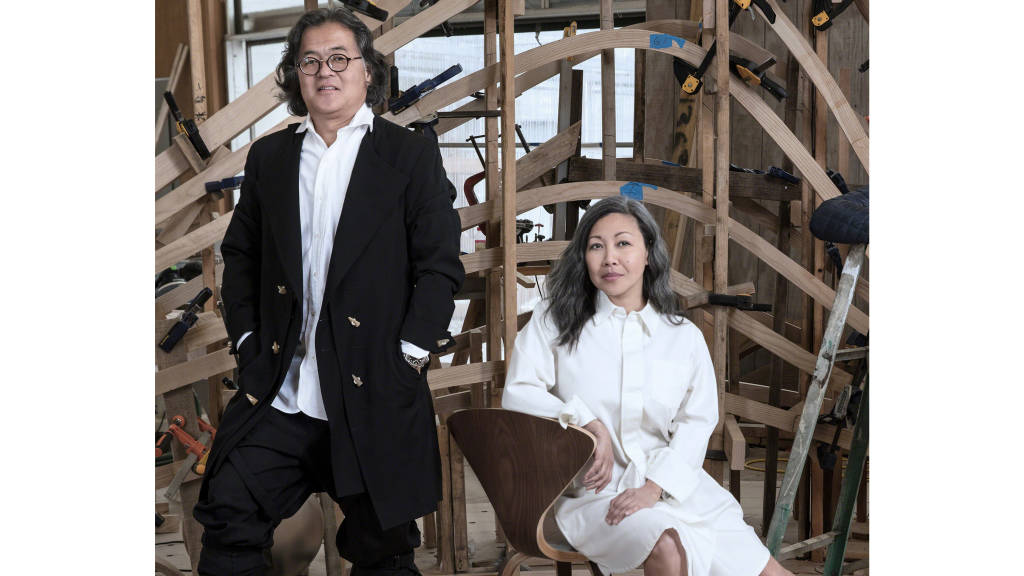
360: How does technology play a role in your design?
CJ: There’s this tension between the digital and physical that creates harmony. That harmony manifests itself by providing immersive moments to help people collaborate, connect and feel comfortable. In the WorkLife space, our broad range of solutions, including Creative Spaces, provide an array of digital tools to help people connect creatively and move big ideas forward.
Research tells us each time we’re interrupted, it takes 23 minutes to regain our focus. This is a significant barrier to productivity in today’s workplace. In the WorkLife, we harness data to make more informed decisions. Our Smart + Connected Workplace harnesses real-time information from an embedded layer of technology to create data-driven collaborative environments. Instead of devices being a distraction, we want to empower people to use technology to improve their performance and empower organizations to use data to improve their environments. By leveraging how technology and furniture work together, we can help individuals and teams collaborate and focus.
JS: Creativity doesn’t always require digital tools. We want to invite a broad range of curiosity and participation. Between the WorkLife and the WorkCafé spaces, everyone can find a spot that they feel fits them and encourages them to express ideas. We’re creating spaces that stimulate people and connect them to bring the strengths of their ideas forward in different physical manifestations. Space can facilitate that by creating refreshing atmospheres and comfortable climates for people.
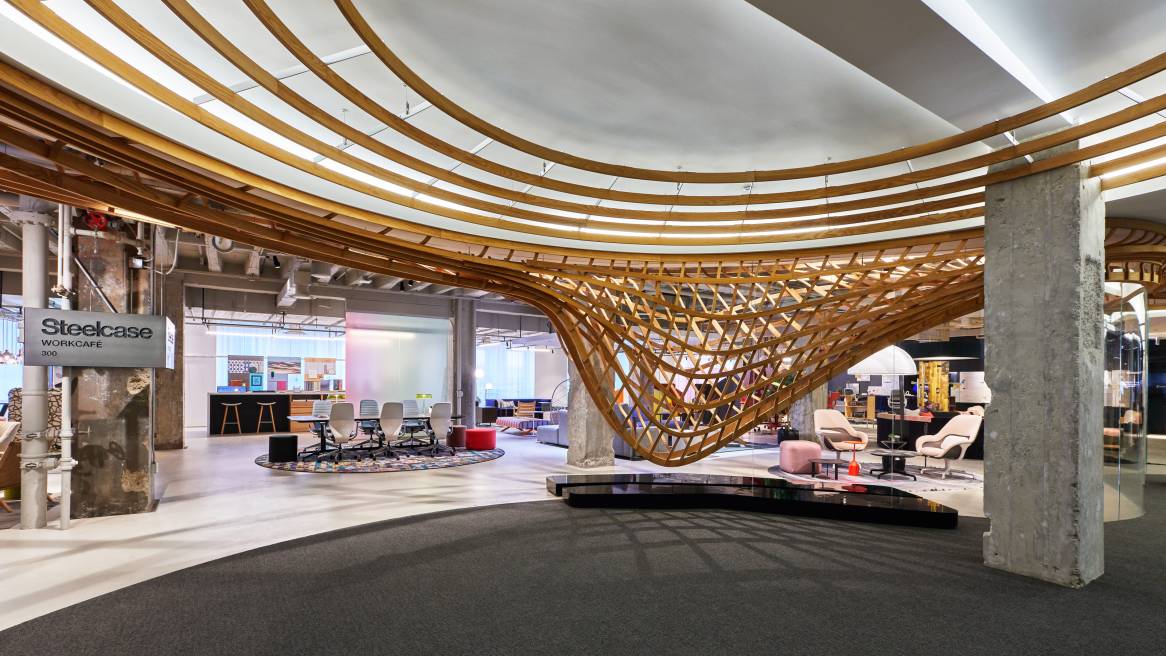
360: Can you tell us about the design inspiration behind the bold, wood architectural feature in the WorkCafé?
JS: The element that greets you is affectionately named “Woody.” The piece was designed to create a conversation about how form, whether it is furniture or architecture, creates a richer work-life experience. After the initial moment of “Wow! How did they build that?” we wanted to spark a conversation about craft and skill because creativity is inspired by what’s around you.
“Woody” is a true meld of analog and digital. It was designed and envisioned in an abstract way using software. Then, Chris Mroz, an artist with Pure Timber who specializes in wood bending, took the connection point data and used hand tools and hand bending to create it. Nothing bigger than a skill saw touched the wood. He used Japanese hand tools to fit it tightly together. It’s incredible. The finished piece is so similar to the original sketch.
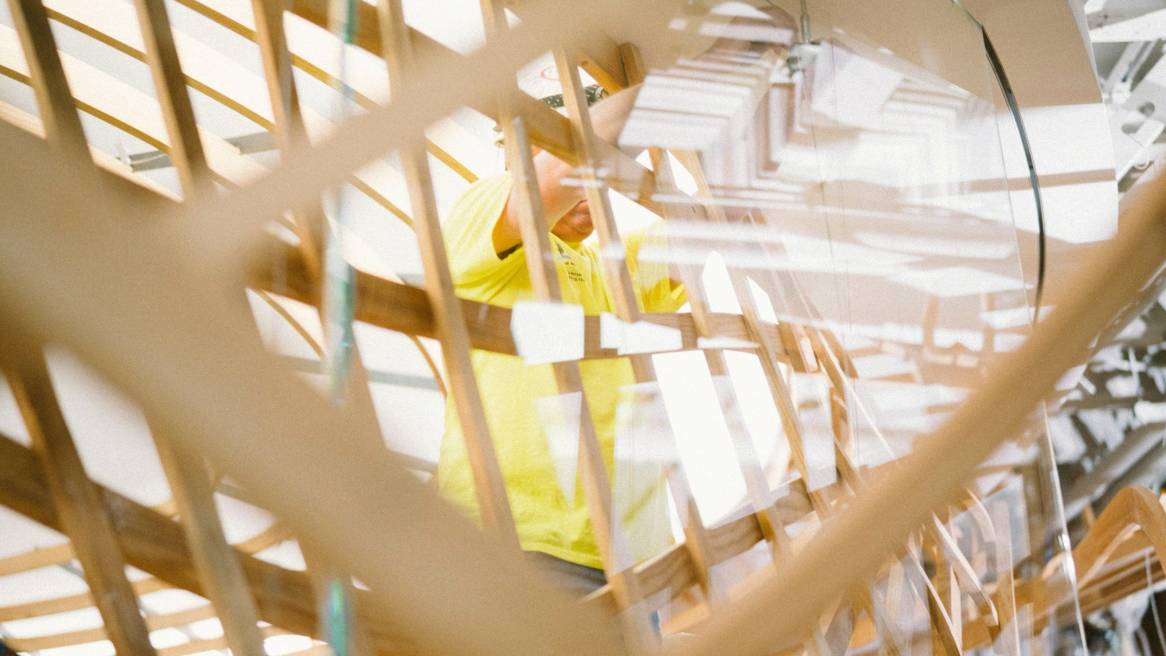
360: How did you balance the old with the new as you worked on this design?
CJ: We wanted to embrace the scars and layers that have impacted the space over time. Today people want to work the way they live with authenticity, transparency and openness. So, we removed the glass wall in the Steelcase WorkLife to open up the previous employee staff area. We spent time talking about how we could manipulate surfaces and spaces to make the old feel new again.
JS: What we put on the surfaces let you know where you are in the world. You can transform your perception through surfaces. We wanted to connect the people working here to Chicago. Exposing the columns in the WorkCafé, for example, reveals their history and materiality. Chipped concrete and the history of the patina are part of the essence of the building and let us celebrate the existing architecture. Also in the WorkCafé, you’ll find a fire door we relocated from the old Steelcase Health showroom. It’s living history — something that helps connect the people working here to the place.
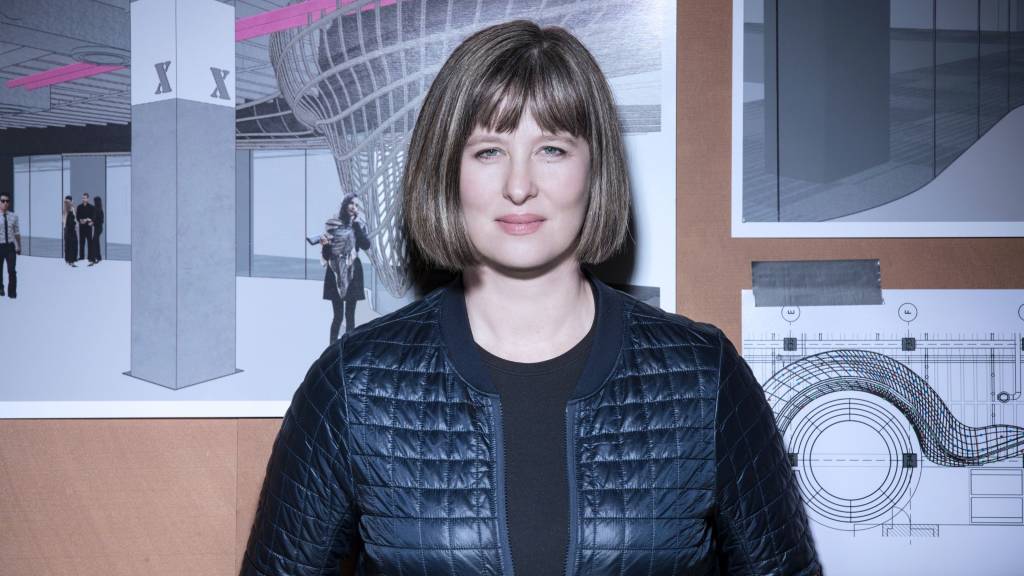
360: How does the WorkCafé complement what’s been created in the WorkLife?
CJ: The EQ (emotional quotient) side of work is just as important as the IQ (intelligence quotient). While the WorkLife uses technology to improve the performance of people, the WorkCafé fosters social connections and supports the holistic wellbeing of people. Former U.S. Surgeon General, Vice Admiral Dr. Vivek Murthy, called out loneliness as a growing health epidemic (HBR), one that is literally shortening our lives. Fostering social connections at work should be a strategic priority. The WorkCafé includes a collection of spaces showcasing Coalesse and partner products that help individuals create authentic social connections. We have to connect in order to amplify our thinking and take on the great challenges before us. These environments help people find self-awareness and sustain the constant pace of change.
In another section of the WorkCafé, Turnstone products are featured in a number of settings created to help individuals and teams embrace disruptive thinking. You can see disruptors as a threat or an opportunity for innovation. These environments are designed to seize the opportunity. Change is a constant, so we need to be adaptable and so does our workplace. These spaces push people out of their entrenched social patterns to learn and collaborate.
360: What will people discover here they may not be expecting?
JS: We spent many years exploring this idea of a blending of work and life. The WorkCafé’s nourishment area can also feel like a great restaurant. It’s almost like being at home. People are going to feel that in the space. It will have a really interesting, comfortable hospitality. It’s very accessible – meaning you can see how personal ideas become part of the space. There’s a space for everyone. There’s a blend between home and work that I haven’t seen in a lot of places. It has a different vibe. These are things that make us feel happy and make us want to linger longer in a space.
CJ: It’s not about one or the other. You need to be aware of and embrace both the WorkLife and the WorkCafé. Spaces about wellbeing are just as important as data and technology-enabled spaces. A more connected workforce is more likely to enjoy greater fulfillment, productivity, and engagement while still being more protected against loneliness and burnout. We’re looking forward to sharing what we’re learning about how the physical environment can help people with an ecosystem of spaces to support how people want to work today.
To explore the new products and workplace innovations featured in the Steelcase Chicago WorkLife experience, visit It’s a New Day.

