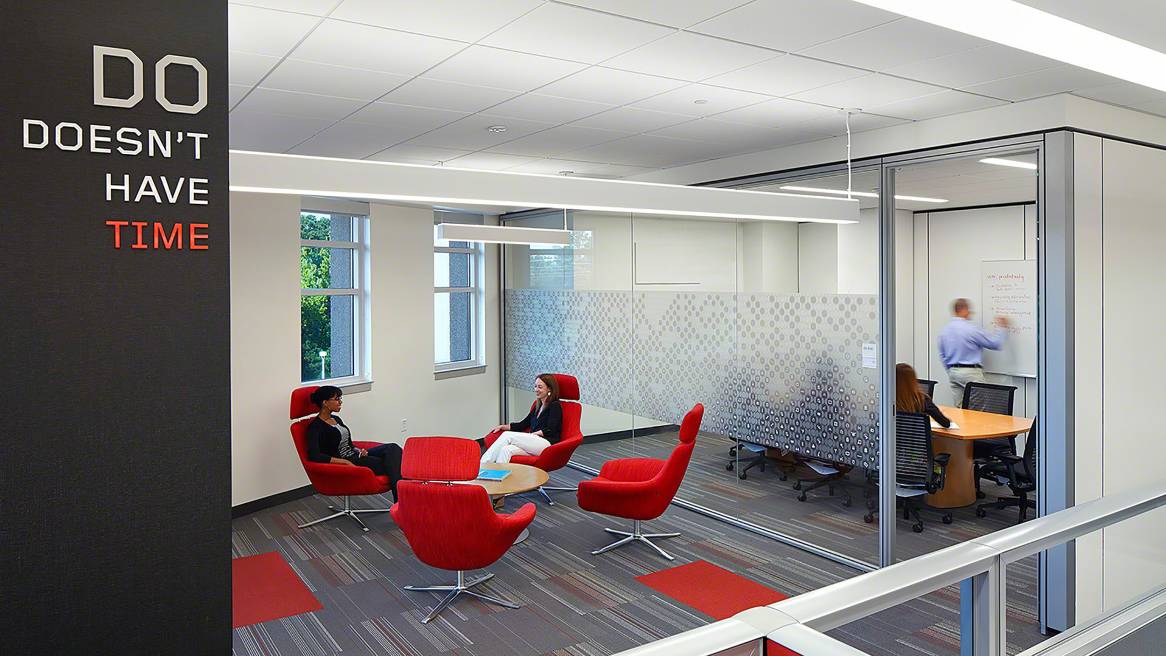Q+A: Lenovo HQ Features an Ecosystem of Spaces
Perkins+Will shares beautiful photos, design and research behind Lenovo’s North Carolina headquarters.
Steelcase global research shows the workplace can be an important tool in engaging employees with an emphasis on the wellbeing of people by considering their emotional, cognitive and physical wellbeing needs at work. There is a cultural movement in office design to create thoughtfully curated destinations that are more human-centered — focusing on design, materiality and performance.
This is an installment in our series of interviews with architects and designers about this evolution of the workplace. It features Maria Peterson, Senior Interior Project Designer with Perkins+Will. Maria and her team worked with multinational technology company Lenovo to design their new Morrisville, North Carolina headquarters in a seven month timespan. We asked Maria to give 360 the behind-the-scenes story of this project.
Steelcase 360: Perkins+Will believes that workplace design is more than simply delivering a beautiful space. Tell us what you consider when approaching a new project.
Maria: At the end of the day, a newly designed space should be a beautiful space, as you mentioned. However, it also needs to seamlessly support the culture and productivity of the client’s business. Each client is different in how they work, the flexibility they provide their employees and the amenity spaces they want to incorporate.
It is important for our design team to dive into the client and their business to help
them determine what type of workplace design is best for them. In addition to learning about our specific client, we look at case studies, research on trends, forecasts and post occupancy documents for similar projects.
Steelcase 360: Your team took an immersive design approach for this project. What did you learn from this and how did it inform your design?
Maria: Our immersive design approach began with research. We researched Lenovo’s existing standards for furniture and finishes to see how they could be adapted to this new campus while, at the same time, incorporate the new workplace design direction our client envisioned. This vision included a more collaborative environment supported with technology at all meeting and breakout spaces including their cafeteria. This project involved bringing a new group of people under the Lenovo umbrella, so we began familiarizing ourselves with the spaces these employees were leaving. This helped us communicate with our core team how to help these new employees see the benefits of the new features and open workspace they were joining.
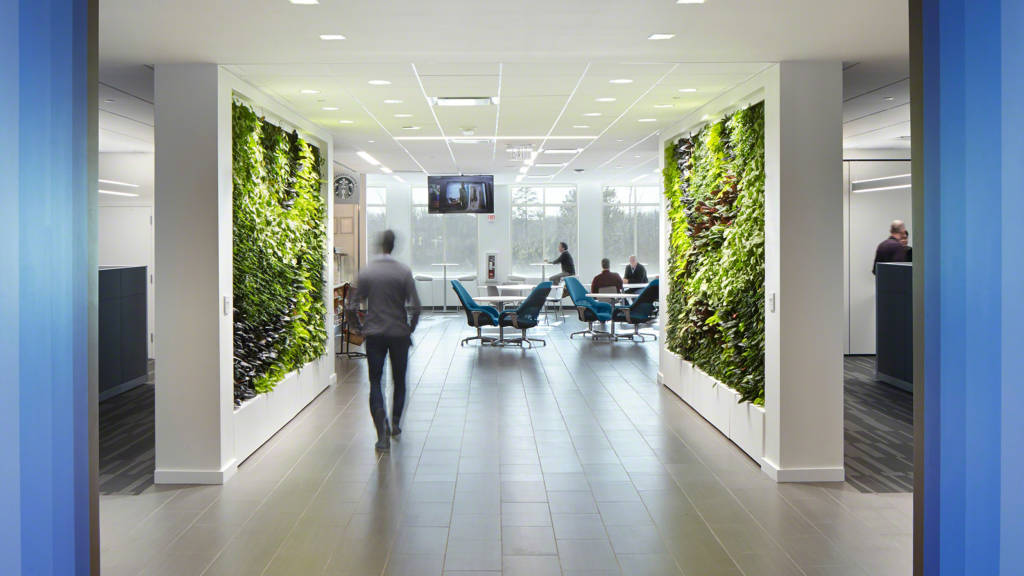
Steelcase 360: How did you incorporate Lenovo’s brand and culture into their new space?
Maria: Lenovo has a wonderful marketing department with a full branding program. Our team worked with their marketing team to incorporate their brand elements throughout the building. This was accomplished by using brand colors, logos and their ‘DO’ slogan. Artwork was an important element to key spaces. It was important to Lenovo to show their dedication and connection to the community. To accomplish this goal, the design team worked with an art museum to find local artists who created specific pieces for this campus.
Lenovo’s culture includes a focus on wellness and talent attraction and retention. This campus includes a full service cafeteria, a Starbucks Café, fitness center with locker rooms and a wellness office. We used living walls as a design element in public spaces to connect the interior with nature. Auto censored lights adjusted lighting levels to respond to the amount of natural daylight adding another unique feature to the space.
Steelcase 360: The Lenovo office features an ecosystem of spaces – how did you determine this variety?
Maria: We were excited to implement a wide variety of spaces throughout this campus! We gathered information on each department to ensure there were plenty of open workstations and private offices to accommodate employees at all levels. Each floor has its own break room with a variety of seating and access to technology. In addition to the break room, each floor has multiple sized closed conference/meeting spaces, open collaboration spaces and individual ‘phone booths.’ Some of these spaces are integrated into the open workspace while others are concentrated closer to the core of the building. For these spaces to be successful, it was important that we provided a variety of sizes, technology and seating postures. The integration of all elements resulted in people getting a lot of use out of the amenity and support spaces.
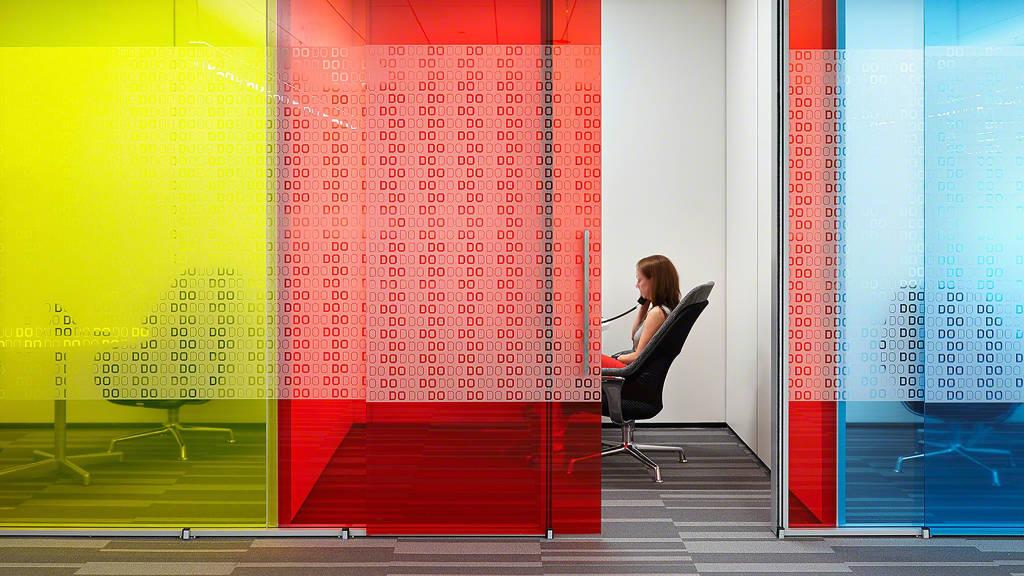
Steelcase 360: You only had seven months to complete the entire project – how did you do it?
Maria: Reflecting back on this project it is pretty amazing all we accomplished in the short amount of time! We had a very dedicated team including the client, engineers and contractor, as well as great communication. For a project like this, we needed our design team to be small and completely available to the client so that we could make decisions quickly which allowed us to respond to the client and contractor in a timely manner. On a schedule like this, questions had to be answered in a few hours! We were also on the job site each day during construction making many decisions in the field.
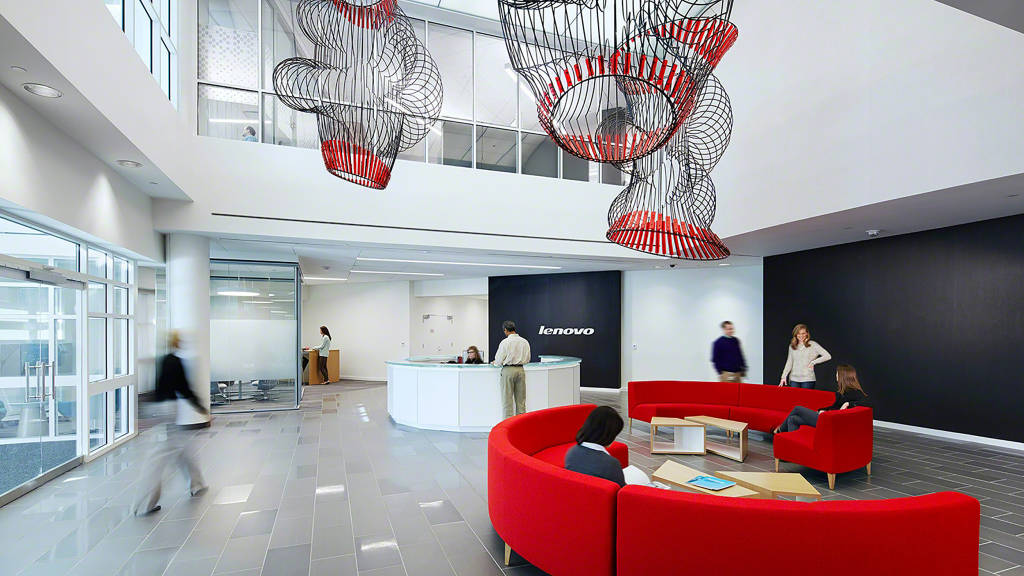
Steelcase 360: Where do you find your inspiration?
Maria: Like many designers, I have my favorite magazines that I read every month. There are
great articles, new products and project photography that inspire or spark new ideas. For me, I gain most of my inspiration from my clients. I try to approach each project with a clean slate so I can truly learn the message each client has to portray. Inspiration can be gained by the culture, environment, city, people and even the building they are moving into if it’s a renovation project. I enjoy pulling shapes, colors, textures, graphics and more elements from the surroundings. This makes each space special and creates a connection to the specific location.
Steelcase 360: What is one thing that every workplace needs?
Maria: Every workplace needs an element that brings the employees together. Sometimes this is a specialty coffee bar, a break room, lounge or game room. I feel it is important for employees to have a connection and know each other. This promotes collaboration, impromptu discussions and ideas and a general sense of belonging.
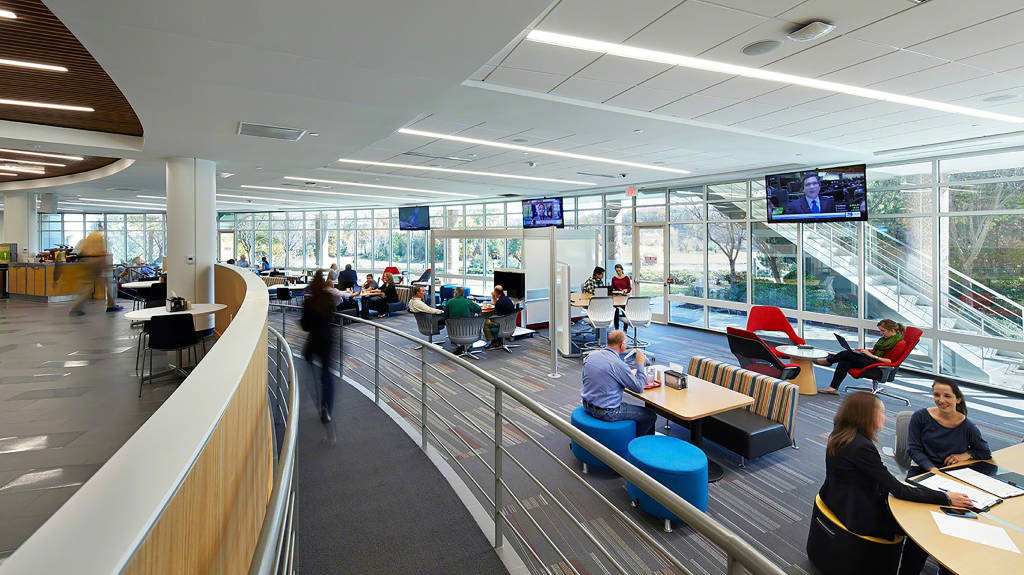
Steelcase 360: What does the future look like for the workplace?

Maria: I feel that the workplace will continue to evolve, always changing and responding to
specific client needs and cultures. The evolution of workspace has gone from completely open environments, to completely closed, back to completely open — always extremes. Finding the right balance of closed and open spaces will always be an important aspect of a successful workplace and it will be different for each client. As a designer, it is my responsibility to lead my client to find the balance that is most successful for them.
There is also a big push to incorporate wellness aspects into the workplace. I think this will continue to be a key design element and will affect the types of amenity spaces clients chose to include.
Credits: © Mark Herboth Photography
Share Your Project
What does this shift in workplace design mean to you? Submit your photos of a recent project that creatively showcases the Steelcase family of brands for your chance to be featured in 360 Latest News.
Submit an inspiring project for your chance to be featured in 360 Latest News.

