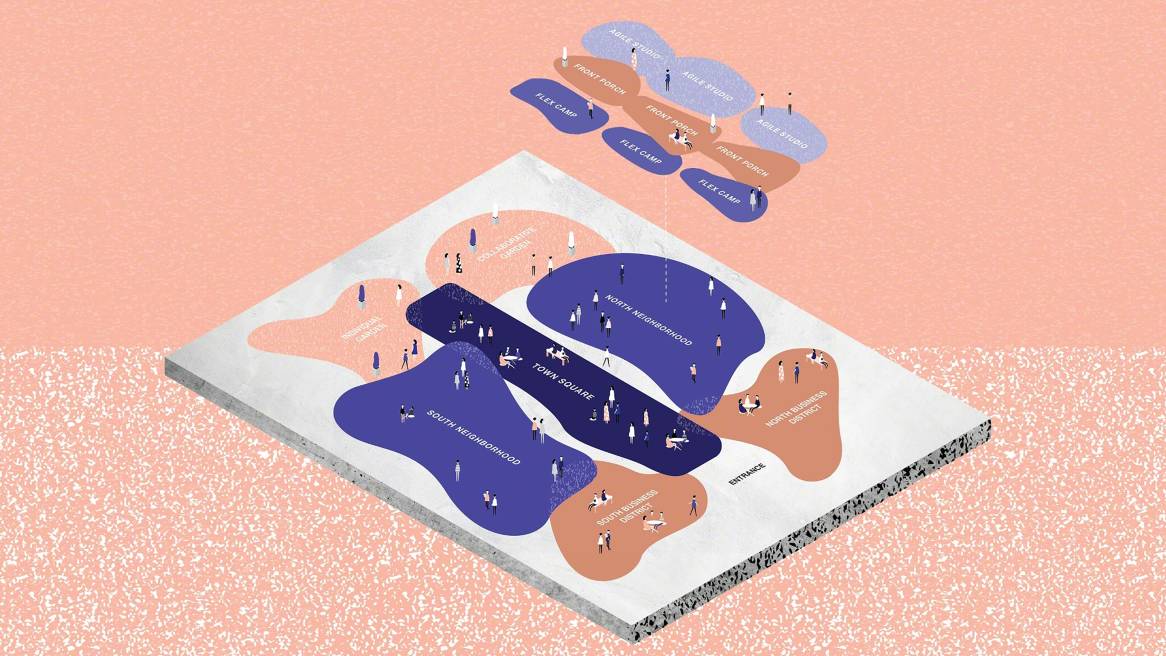Be Agile. Hack Your Space.
Designing for Agile
As designers listened to input from the different teams, they drew inspiration from urban planning to create an environment that encourages a dynamic, innovative culture. So much innovation today is happening in cities. For designers, this was a deliberate attempt to harness that energy. They balanced three key tensions:
- Teams needed their own spaces, but the IT department wanted to break down silos and promote connections between teams to support learning and innovation.
- Teams needed to control their team space within a cohesive overall environment that allowed IT to adapt over time.
- The space had to provide a balance between team spaces and collective, shared resources.
Most important, designers were trying to develop an ecosystem that will sustain innovation.
“Cities have proven themselves to be engines of innovation,” said Steelcase designer Jon Rooze. “Urban planning principles allowed us to overlay the patterns of ownership found in cities such as homes, which became our team studios with areas owned by the larger community, like our common spaces.”
This concept shaped the development of four distinct areas for the new IT space.
01 THE NEIGHBORHOOD
Agile teams are residents of adaptable Agile Studios within the overall Neighborhood. This area supports a key insight that Agile team members should be physically present in their space to facilitate the flow of information, problem-solving and learning.
Agile Studio
Owned and unique to each team, this is where Agile rituals such as sprints and stand-up meetings take place. Teams are empowered to move furniture when the process dictates it.
Front Porch
This space lets teams welcome customers or outside colleagues for quick meetups or reviews without a feeling of intrusion.
Agile Camp
This space accommodates nomadic workers who may be joining the team for a project or leaders who want a place to temporarily work near their team.
02 THE COMMONS
A series of larger, shared meeting spaces is a central anchor in the design. In between rooms, you’ll find social spaces to encourage critical connections that support the development of trust within and between teams.
03 THE NEXUS
This area links IT to the rest of the business. Meeting spaces are accessible to everyone. Analog and digital project displays make the implicit information explicit to help teams learn, respond and develop.
04 THE RETREAT
Individual and collaboration spaces let IT professionals connect with nature and rejuvenate. These include social and meeting spaces, as well as enclaves for nomadic workers.
“Urban planning principles allowed us to overlay the patterns of ownership found in cities such as homes, which became our team studios, with areas owned by the larger community, like our common spaces.”
JON ROOZE Steelcase Designer
NEXT CHAPTER — The Neighborhood
PREVIOUS CHAPTER — Learning Together


