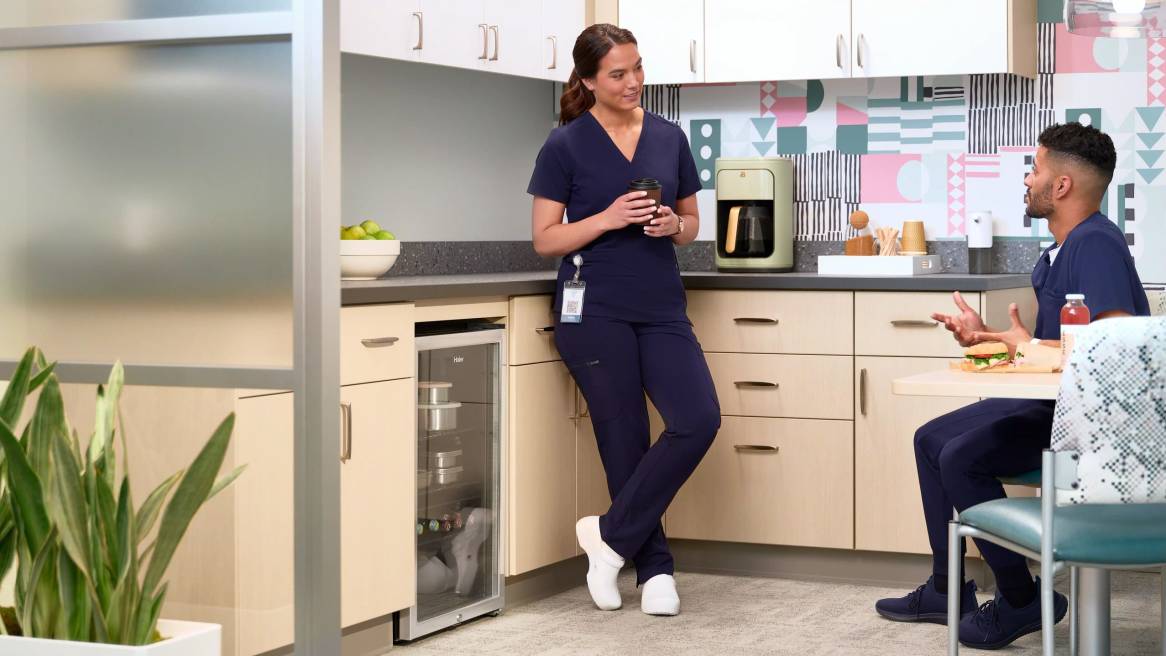Designing a Better Clinician Experience
Clinician wellbeing is essential for safe, high-quality patient care, but ironically, healthcare workers’ wellbeing is often overlooked in a profession dedicated to caring for others. Clinicians face daily challenges affecting their health, job satisfaction, and patient care. In our recent Steelcase Health webinar, host Katie Pace, director of communications at Steelcase, talked with three expert panelists to explore how thoughtful design – whether through better workflows, enhanced physical spaces or culture – can transform how clinicians work, reduce burnout, and create a more supportive environment.
Panelists:
● Yolanda Keys, PhD, Research Associate, Center for Health Design
● Julie Dumser, RN, Principal, Branches Consulting
● Beth Bronson, Design Manager, Steelcase Health Applications & Environments Design Studio
Katie Pace: Based on the National Academy of Medicine’s definition of clinician wellbeing, how satisfied do you believe clinicians are with their jobs today, and what are the most significant challenges impacting wellbeing and job satisfaction, especially in a post-COVID era?
Yolanda Keys: Satisfaction and wellbeing are not where they need to be, but there’s a lot of opportunity. One of the good things is that we’re at least having these conversations. The pandemic has highlighted the importance of mental health and wellbeing, but we still have a long way to go. Many clinicians feel overworked and underappreciated, which impacts their job satisfaction. Addressing these issues requires systemic changes and a commitment from leadership to prioritize clinician wellbeing.
Julie Dumser: I agree with Yolanda. There’s a long way to go, but fortunately, it has improved since the COVID era. The 2021 and 2022 survey results have shown some improvement but differ from where any nurse manager would want or expect their unit to be. Staffing shortages remain a significant challenge, and the increased workload has taken a toll on clinicians. However, having these conversations can help in giving those caregivers a voice.
Beth Bronson: Clinicians are still feeling very stressed and overwhelmed. Their work is highly demanding, and they work very long hours. We must be mindful and intentional about designing environments that support them and help them be their best. The clinical environment is the clinician’s workplace, and we need to do better in creating spaces that reduce stress and promote wellbeing. This includes everything from efficient and well-designed clinician work areas to dedicated respite areas where clinicians can recharge.
KP: Why do you think the irony persists that despite trusting clinicians with our health and wellbeing, their wellbeing often isn’t prioritized in healthcare institutions?
YK: It starts with leadership. Leadership is critical to clinician wellbeing because it determines how resources are allocated. Whether you’re talking about including supportive spaces and flexible staffing, if the leadership isn’t prioritizing the staff’s input, if they’re not investing in creating those wellness spaces, and if they’re not fostering a culture that allows nurses to use those spaces, all of these factors can contribute to burnout. You can create a beautiful respite space, but it becomes a bad investment if the culture doesn’t support its use.
KP: Julie, what issues have you experienced that negatively impact clinician wellbeing?
JD: During exit interviews, staffing shortages remained the number one reason. It’s about more than just having enough people to care for the patients on the unit, but also having enough staff to give reasonable breaks. Often, the first thing staff check when they arrive is how many callouts there are. This immediately impacts their perception of the day and their ability to provide safe patient care. States with better staffing ratios tend to have higher job satisfaction because there’s confidence in having enough people to care for the population. There are often issues of inadequate spaces nearby – nurses and doctors don’t have the time to walk far to seek respite or relaxation.
KP: Beth, what other challenges are you seeing?
BB: Wellbeing needs to be addressed holistically. It’s not just about providing suitable accessible spaces for respite, which is essential, but also about designing proper workspaces for communication, collaboration, and efficiency. This includes considering how easily clinicians can collaborate, whether they have areas for heads-down work, and if they can easily use their technology and tools. We must take a human-centered approach in designing these spaces, ensuring we understand clinicians’ needs and prioritize what they require in respite and workspaces. The built environment is critical to both.
KP: Yolanda, what role does the built environment play in supporting clinician wellbeing, especially in high-stress areas?
YK: Seeing one another is crucial, and Beth mentioned vital collaboration spaces. Traditional centralized nurses’ stations have shifted to team stations that foster teamwork. We’ve located nurses along the hallway in many situations, and spaces need to support mentorship, peer support, and a strong sense of teamwork. This is essential for helping clinicians handle stressful situations. We have many younger nurses entering the profession now. When they can connect with more experienced nurses, it helps both them and the care they provide to patients. Units that foster a strong community where clinicians can ask for help without judgment tend to have higher morale and retention, which can mitigate burnout.
These spaces should allow staff to interact and support one another, reducing isolation and enhancing communication, especially in settings where clinicians may feel isolated in private patient rooms.
Yolanda Keys | PhDResearch Associate, Center for Health Design
KP: Julie, how does the mindset of clinicians prioritizing patients over themselves affect the culture around breaks and self-care?
JD: Accessibility and convenience of respite spaces are critical. If these spaces aren’t nearby, clinicians feel uncomfortable stepping away. Leadership must support wellbeing by ensuring these spaces are conveniently located and encouraging staff to take breaks. Intensive care nurses, for example, feel they need to stay close to their patients.
KP: Beth, can you share some of the respite applications your team has designed, discuss the thinking behind them, and explain how they enhance the clinician experience?
BB: First, respite spaces should be conveniently located near a clinical team area, emphasizing the importance of proximity. The design should be highly flexible, supporting various activities such as reading, chatting, yoga, or meditation. Steelcase Health’s research shows different respite needs – some require quiet, while others need social interaction. Therefore, the space offers various settings to cater to these needs, promoting physical, emotional, and mental wellbeing. In our example below, clinicians can choose between semi-enclosed areas for privacy, double-sided sofas for social interaction, and a demountable glass wall with privacy film for visual privacy. Adjustable lighting further enhances the ambiance, allowing users to create a softer environment. A space that provides a kitchenette to support clinician nourishment and integrates biophilia through greenery, nature-based colors, and artwork is also beneficial. Incorporating natural elements helps reduce anxiety and stress, creating a tranquil and relaxing environment. The design ensures clinicians have choices in settings and postures, whether they prefer to rest alone or engage with coworkers, ultimately enhancing their overall wellbeing.
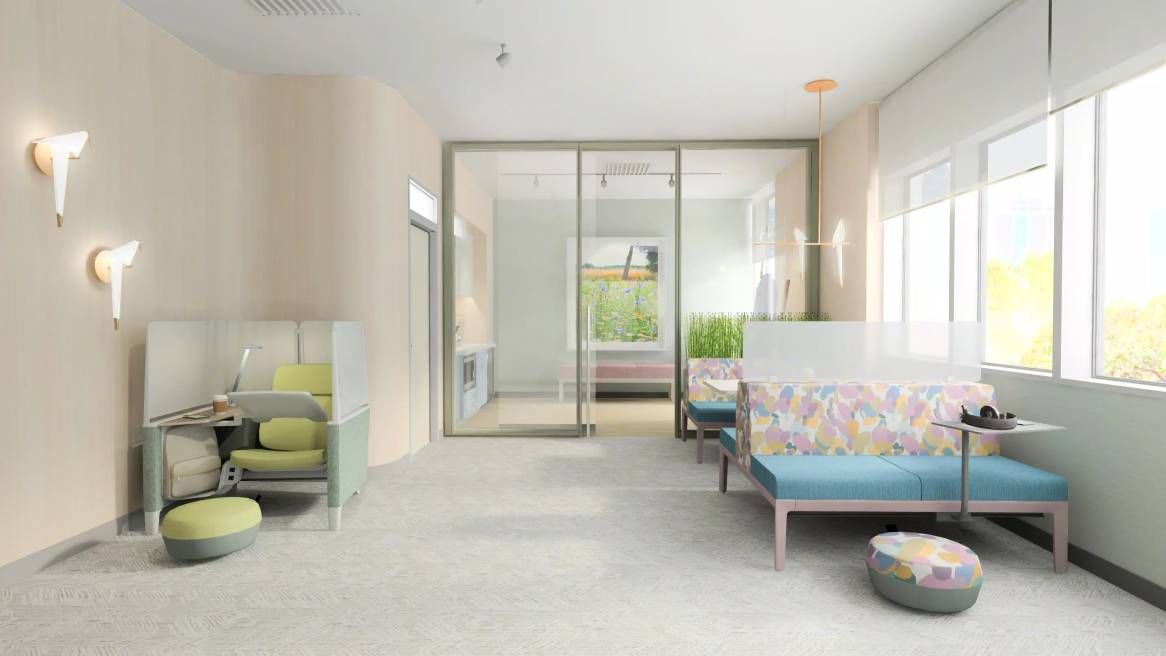
KP: Yolanda, how does the built environment support clinician wellbeing, particularly in high-stress areas?
YK: The built environment supports clinician wellbeing by fostering teamwork and mentorship. By designing team stations instead of traditional centralized nurses’ stations, the built environment allows for better visibility and collaboration. This setup helps younger nurses connect with experienced colleagues, enhancing patient care and reducing burnout. Spaces that promote a strong sense of community and peer support improve morale and retention, mitigate isolation, and enhance communication, especially in high-stress settings where clinicians may feel isolated.
KP: Beth, can you share some of the applications you’ve designed for team stations?
BB: In our example, we designed this clinical team space with designated microzones to support various activities. The overall design includes adjustable task seating and other ergonomic enhancements to promote clinician wellbeing. The different microzones support collaboration and conversation between clinicians, with ample circulation space for both people and equipment. This design also provides various postures, including seated, standing, and perching, supporting user control and comfort during long shifts. Designated areas for mobile carts and work tools promote organization and efficiency. A dedicated clinician handwashing sink is also in this area to aid in infection control. Transaction counters at both standing and ADA-accessible heights provide an intuitive space division that helps inform patients and visitors where to approach the clinical staff with questions. Overall, we designed to help support clinicians throughout their busy day while promoting more efficient workflows.
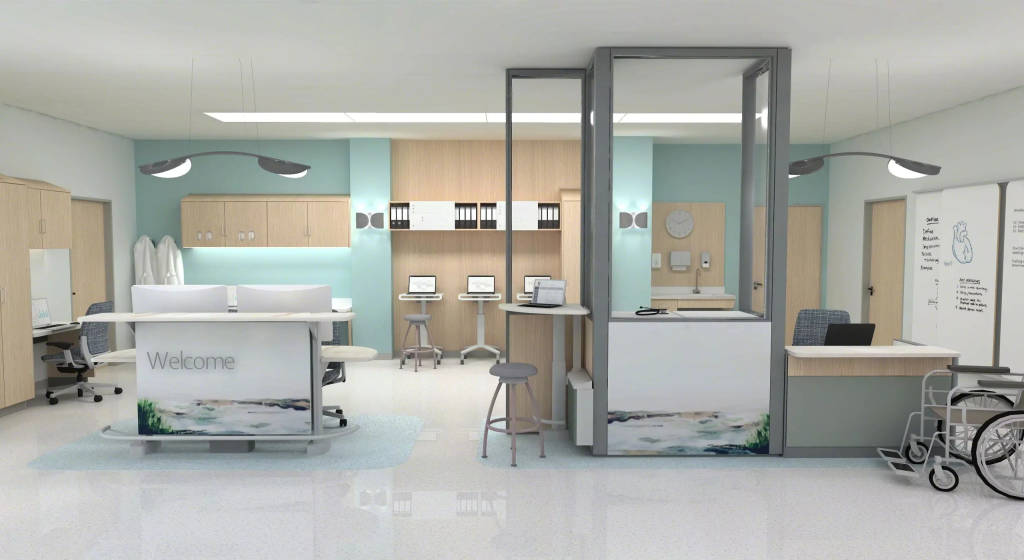
KP: How should healthcare organizations change the built environment to better support data and technology-heavy work?
JD: Efficient integration of documentation stations near patient rooms is crucial. Proximity reduces steps and saves time. Collaborative team stations are essential for multidisciplinary work. Ergonomics and technology placement need careful consideration. Efficient integration of documentation stations near patient rooms is crucial. Nurses need a sight line for their patients, especially in ICU rooms. Proximity means fewer steps for nurses to perform activities and document them. Studies show how much a nurse walks in a day, and in large hospitals, it’s fantastic to see the number of miles covered.
Efficient integration of these spaces next to care areas is crucial.
Julie DumserBranches Consulting
Collaborative team stations are also important. We’re moving away from calling them nurses’ stations because they’re multidisciplinary today, involving various therapies and modalities necessary for patient care. Collaboration is critical, and accommodating technology for sight lines and monitoring is essential. We’ve seen monitors so large they block the view of the patient. These things need consideration when planning new equipment and its placement. During COVID, staff came up with workarounds to avoid entering rooms repeatedly. Accommodating technology and trialing it in mock-up spaces ensures it works well. Ergonomics in these stations are vital for all workers. Adjustable monitors and ergonomic setups help prevent pain and discomfort, enhancing overall wellbeing.
KP: Beth, can you share your thoughts on patient room design?
BB: Patient rooms are an extension of the clinician’s workspace but should be designed with all users in mind – patients, care partners, and clinicians. We define zones to ensure each user feels supported. On the left, there’s a handwashing sink closest to the door, in direct view of clinicians entering the space. This supports infection control and serves as a visual reminder to wash in and out of the room. We also have upper and lower storage to house necessary supplies for easy access. A wall-mounted monitor for bedside documentation is next to the storage and patient bed. This adjustable monitor arm can move up and down, fold against the wall, pull out, and articulate. Bedside documentation is crucial for building communication, trust, and connection between users. A stool on casters is tucked nearby if a clinician decides to sit. The stool allows them to chart and talk to the patient and care partner, maintaining eye-level contact, essential for communication and teaching moments. We also integrate biophilic elements as much as possible in healthcare environments to help reduce anxiety and stress. For example, the nature-based color palette and architectural wall film, which mimics the look of wood shown here, create an inviting yet cleanable and durable clinical environment.
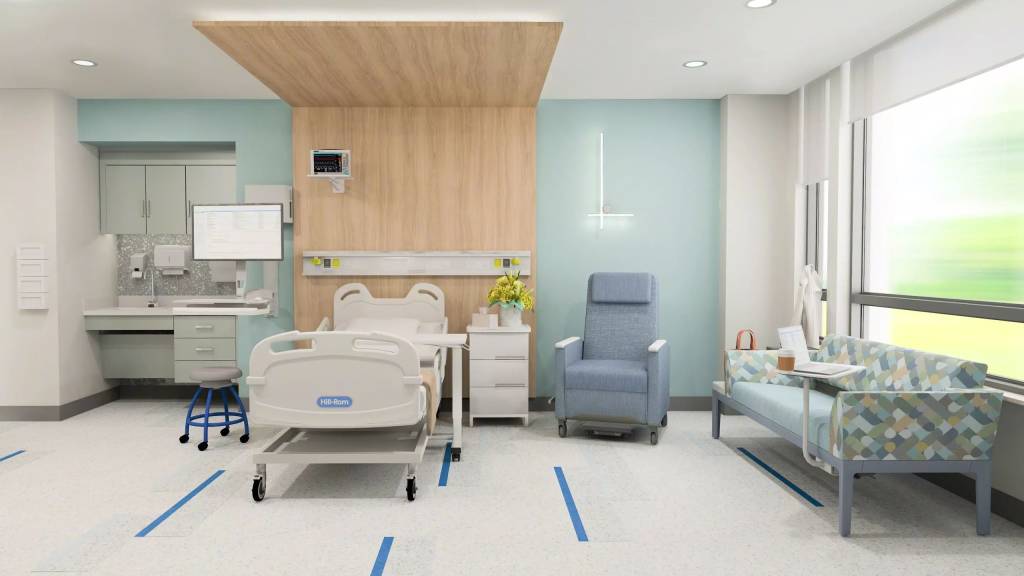
KP: What are you seeing that’s already changing and is hopeful for the future of healthcare?
YK: Conversations like this and more design professionals considering all users—patients, families, and clinicians—are big wins. The focus on holistic wellbeing and the integration of supportive environments are promising trends.
JD: Getting the clinician’s voice into design is crucial. Nurses spend much time in these spaces, so their input is vital. The increased recognition of this need and the steps to address it are encouraging.
BB: I’m excited because our team has seen increased engagement in creating design concepts for clinical work and clinician respite spaces. We’ve heard positive feedback from healthcare customers moving forward with our ideas. This increased reinforcement and visibility from leadership and management is hopeful to me.
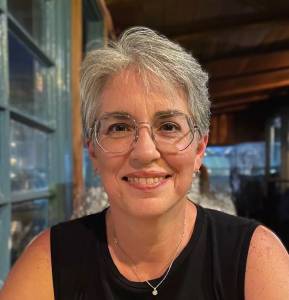
Yolanda is a registered nurse with over 25 years of nursing experience. With doctorates in healthcare administration and nursing, her research focuses on nurse leaders and healthy work environments. She is an active member of the Nursing Institute for Health Design, serving as president in 2017 and as an NIHD liaison for The Center’s Knowledge Repository for many years.
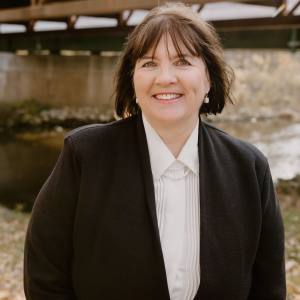 Julie Dumser is a registered nurse executive with over 30 years of combined consulting and hands-on experience in healthcare operations, nursing administration, executive leadership, and facility design and assessment. She is an active Nursing Institute of Health Design member and has recently been elected Chair of Education. Her healthcare experience as a clinician and consultant enables clients to gain valuable insights into the changing industry.
Julie Dumser is a registered nurse executive with over 30 years of combined consulting and hands-on experience in healthcare operations, nursing administration, executive leadership, and facility design and assessment. She is an active Nursing Institute of Health Design member and has recently been elected Chair of Education. Her healthcare experience as a clinician and consultant enables clients to gain valuable insights into the changing industry.

Beth Bronson is an interior designer at Steelcase with 30 years of experience and has specialized in healthcare design for 15 years. She holds a B.S. in Interior Design from Western Michigan University, is NCIDQ and EDAC certified, and serves as a committee member of the West Michigan chapter of Inforum. Her team delivers research-based design solutions for clinical and non-clinical healthcare spaces.
Designing a Better Clinician Experience
Watch our panel of designers and healthcare professionals discuss how thoughtful design can transform the ways clinicians work, reduce burnout, and create a more supportive work environment.
Our webinar audience answered several poll questions during the live webinar, and here are the results.
How would you identify your role?
- Architect/Designer: 72%
- Other: 14%
- Real Estate/Facilities: 9%
- Healthcare Administration/Leader: 7%
- Clinical Leadership + Staff: 3%
How much of a priority is improving physical spaces to design a better clinician experience at your organization?
- It’s a strategic priority/significant investment: 32%
- Priority, with some active projects: 66%
- Minimally investing: 2%
- Not a strategic priority right now: 0%
What is the main reason clinician wellbeing initiatives should be more prioritized?
- Budget constraints: 65%
- Focus on patient outcomes over clinician needs: 30%
- Insufficient leadership commitment to wellbeing: 26%
- Lack of awareness of burnout: 17%
Which aspect of the built environment would most improve clinicians’ daily experience?
- Efficiently designed team stations/workspaces: 63%
- Accessible, well-equipped respite rooms: 49%
- Reduced noise and alarm fatigue: 21%
- Private offices/space for charting and personal work: 19%

