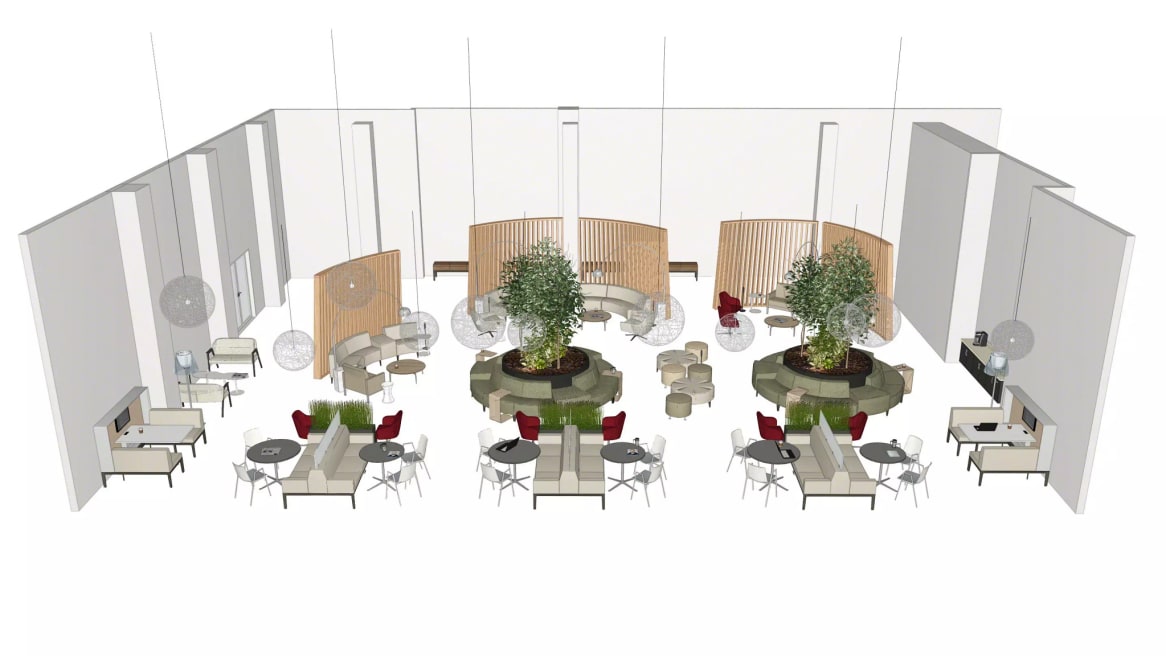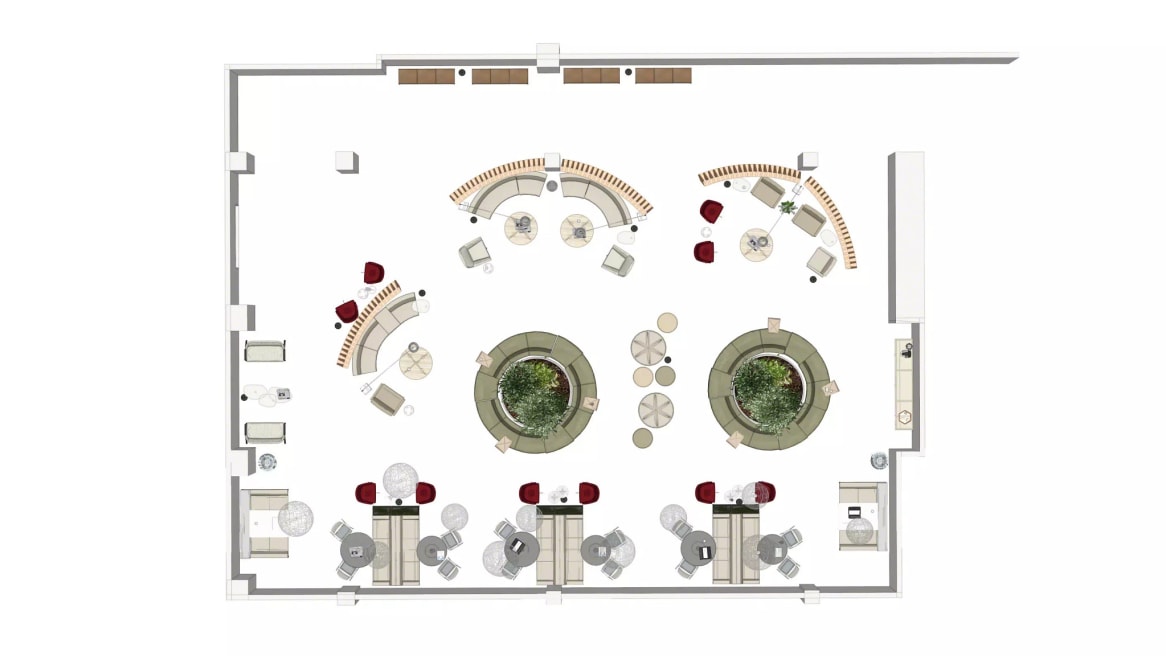In this waiting space, visitors are encouraged to utilize a variety of settings that offer choice and control in an accessible and relaxed atmosphere. By providing a variety of seating areas, customer experience is enhanced, in welcoming environment that works with architectural details in the space. Circular seating areas break up the large waiting area and follow architectural forms, also creating intimate spaces for visitors and care partners. A neutral color palette lets natural materials and textures to shine, with vegetation and sculptural lighting to provide positive distraction and help visitors relax while waiting.
Products contained in this application:
West Elm Health Sterling Collection, Burin, Stone, Arco Lamp, West Elm Work Lucas, Bob Table, Bassline Occasional Tables, Circa Lounge System
Search for Planning Ideas containing these products:
West Elm Health Sterling Collection, Burin, Stone, Arco Lamp, West Elm Work Lucas, Bob Table, Bassline Occasional Tables, Circa Lounge System
| Tags | |
|---|---|
| Health | |
| Non-clinical | |
| Waiting and Transition Spaces | |
| 61+ | |
| 1000+ sq ft | |
| No |




