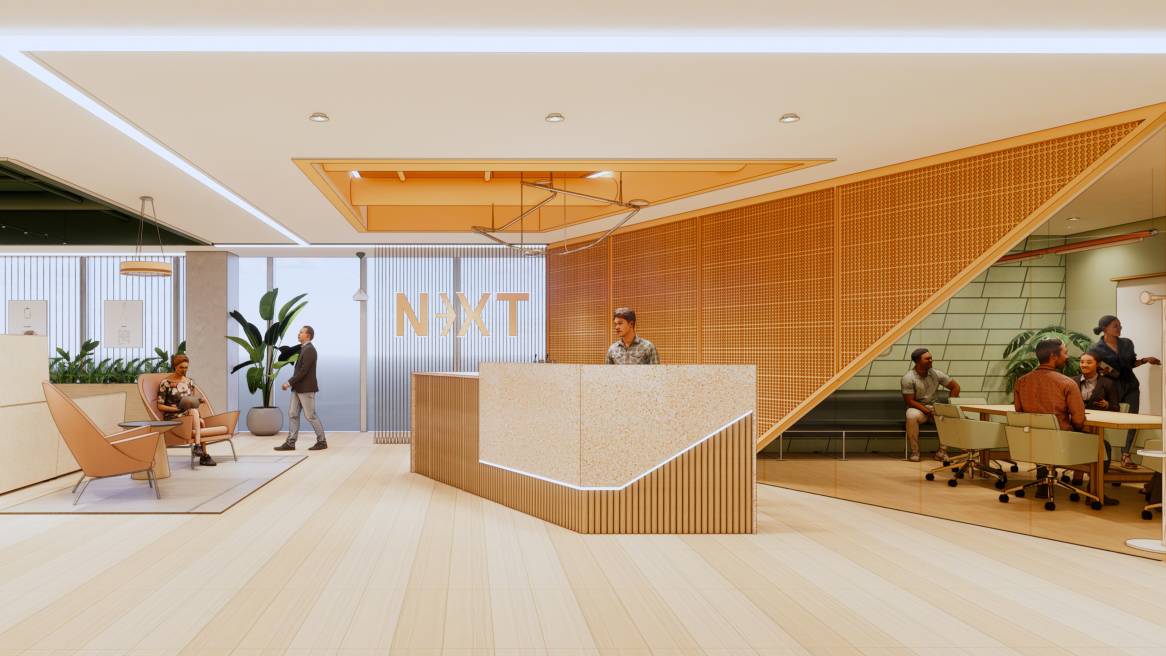Designing for What’s NEXT
Top college designers give us insight into the future of the workplace as part of the Steelcase NEXT Student Design Competition.
Future designers leaned into concepts around wellbeing, sustainability, flexibility, equity and creating a balance with technology in the 10th annual Steelcase NEXT Student Design Competition. An esteemed panel of judges selected the five finalists from a field of more than 1,200 students from 77 college design programs across the U.S. and Canada. The students’ objective was to design a hybrid floor plan for a fictitious Boston-based robotics company called NEXT. As part of a generation influenced heavily by the pandemic, social media and social justice issues, all of the top five designs incorporated elements that give us glimpses into the future of workplace design.
Wellbeing
Competition winner Madeline Magee from Arizona State University reflects personal wellbeing in the form of blending residential elements into her workplace – bringing a feeling of home to work. As an example, Magee’s design features an innovative “womb wall” where people can find soothing, ergonomic respite areas to take a moment for themselves during a busy workday.
Madeline Magee — Arizona State University – 2023 NEXT Student Design Competition Winner
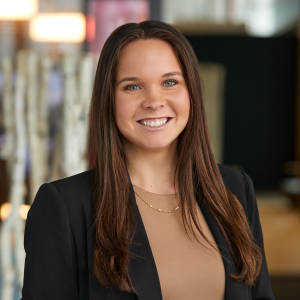
“I love the idea of merging workplace, residential and hospitality design – seeing residential space typologies showing up in the workplace with a hospitality twist on them through the material and furniture selections,” Magee says.
“We were really able to go right into the room with you,” SmithGroup Vice President Bob Varga told Magee during the competition held recently at the Steelcase campus in Grand Rapids, Mich. “We were blown away by the womb wall. You had the poise, were able to articulate the vision and rise through every part of this process – from design into presentation. Exceptional job.”
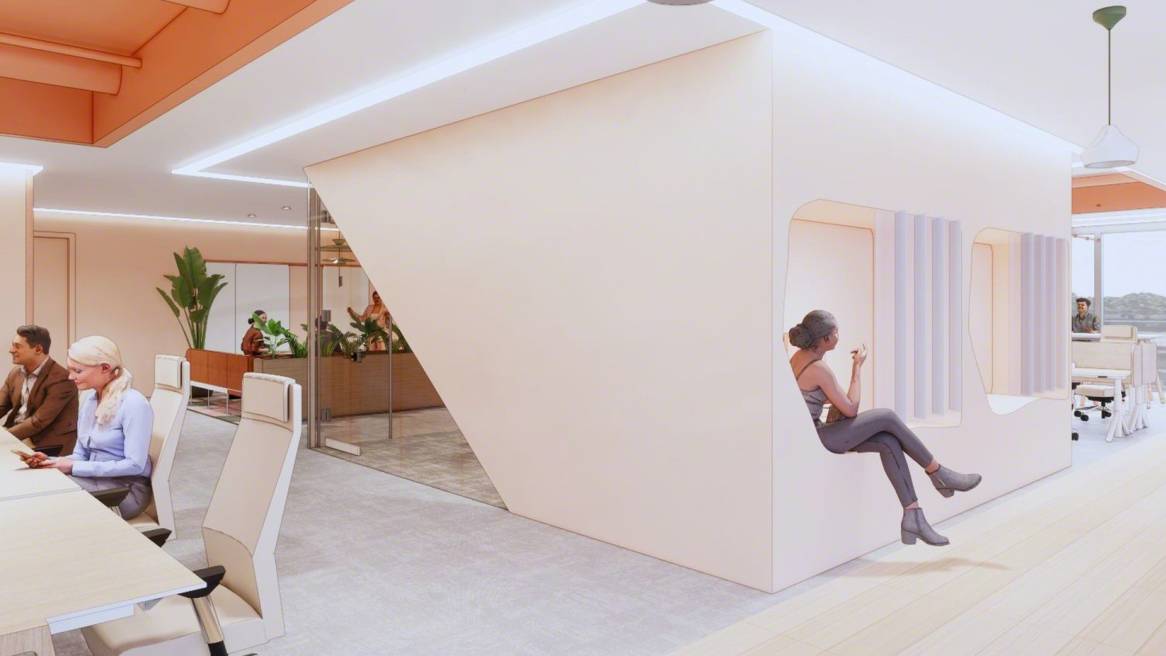
Sustainability
All the students embrace eco-friendly designs through the use of sustainable furniture, circular materials and natural lighting, but Arizona State University’s Sarah Cobb takes the idea of sustainability even further with an inventive design feature she calls a “happy accident.” Since many employees commute to work and flex between remote and in-person, Cobb included a mudroom that people could use to transition into the office. An umbrella rack detailed into the framing of the room allows water drip from umbrellas to fall into built-in plant boxes.
Chloe Cobb – Arizona State
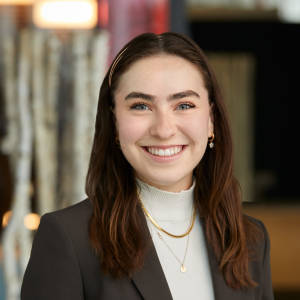
“It is a fun, sustainable aspect of the design that also gives a moment of individuality and expression,” Cobb says. She also features reclaimed wood from other structures around Boston to create a connection to the past in the new facility.
“You are really able to bridge the gap between the neighborhood and what this company is about,” Stantec Principal Diana Pisone told Cobb during the presentation. “It is a very beautiful celebration of iterative design.”
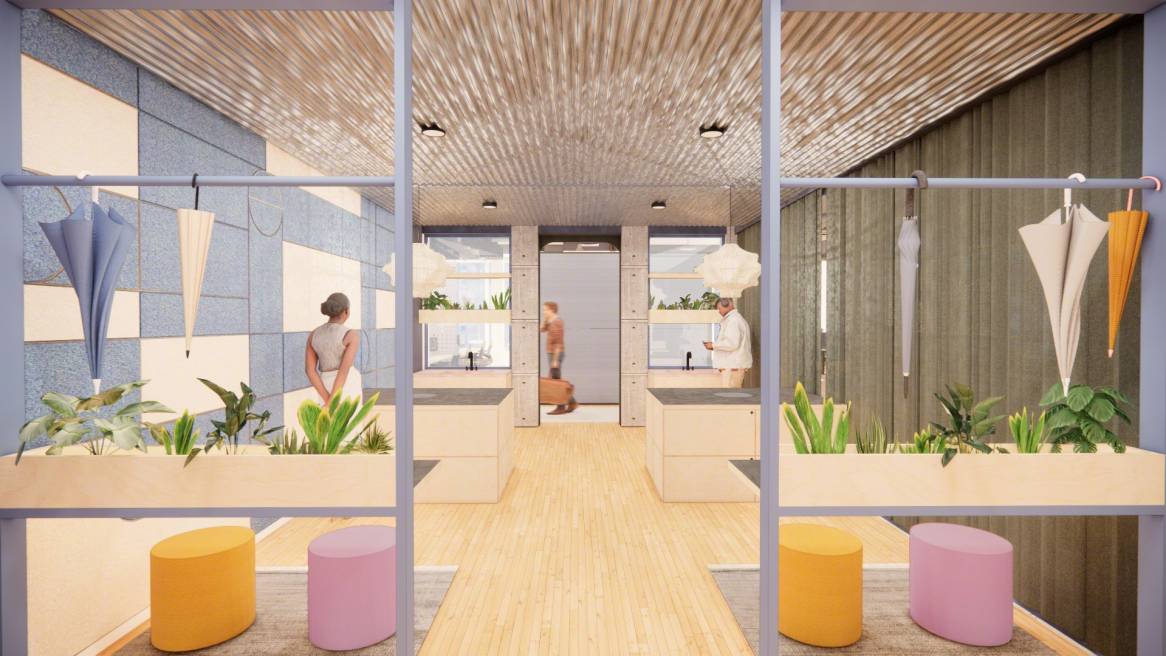
Equity
Student designer Addison Cameron from the University of Minnesota believes the most impactful aspect of her design was her unique concept of ‘hidden passages’ in the office. The space is designed to give people choice and control over both where they get their best work done throughout the day and how they get there. Cameron accomplishes this by using bold, contrasting colors and materiality (lighter, wood wall coverings and darker, concrete floors) as wayfinding elements so people can find different pathways from point A to point B. Cameron also made the space flexible to let people adjust based on the work they need to get done. This is evident in the temporary walls Cameron included in a team space which let it flex to accommodate more people or be redesigned for future use.
“It’s an opportunity for discovery for different ways you’re working,” Cameron said during her presentation. “This is important because it resembles the NEXT philosophy of designing for an equitable experience that empowers employees.”
Addison Cameron – University of Minnesota
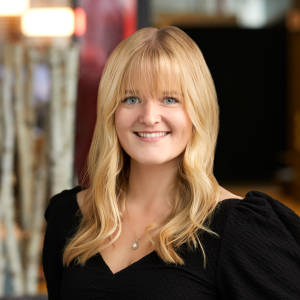
“The space planning is brilliant,” IA Interior Architects Design Director Matt LoPresto told Cameron. “This really feels like a high-end, cutting-edge robotics company – from the design to materiality – every aspect of it.”
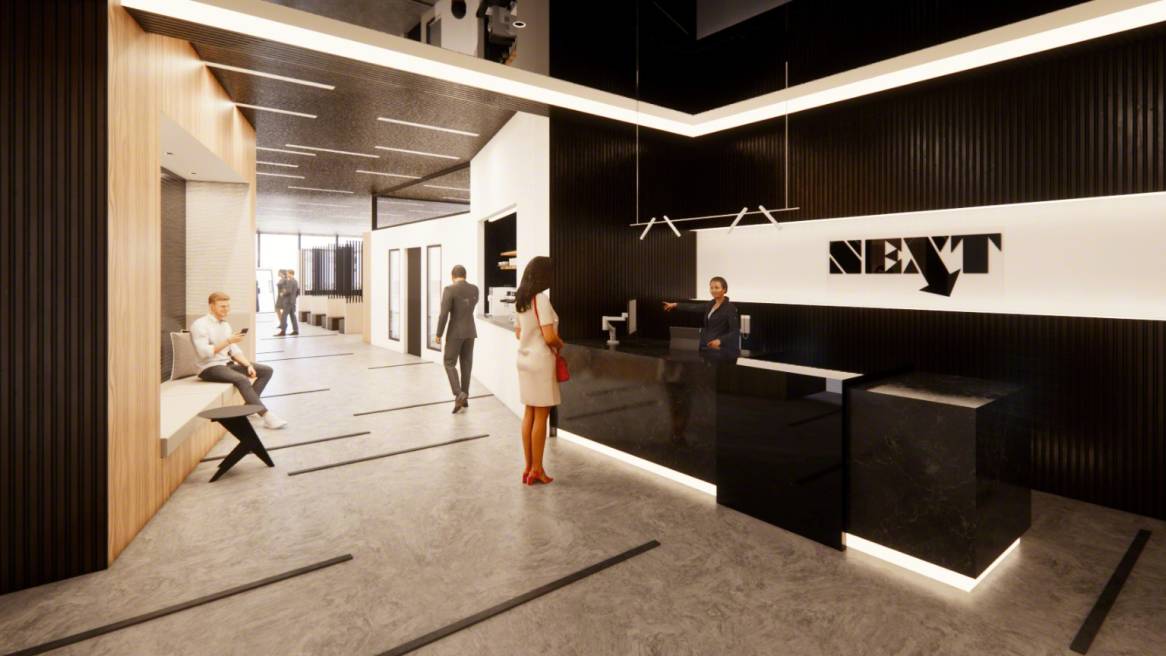
Flexibility
Hybrid work calls for a wide range of flexible spaces to serve different ways people work – from meeting rooms to collaborative areas to private spaces. While every NEXT design plan features abundant flexibility in the floor plan and furniture, University of Minnesota student designer Sarah Olney keys in on flexibility in a unique way. Her design optimizes spaces and technology to accomplish what she dubs “streamlined connectivity.” This idea is most prominently featured in a meeting space surrounded by louvered slats, which are easily turned to make the space open and visible or closed for more privacy, depending on the need. Olney believes it is important for the office to be as flexible and dynamic as possible and owes that view to her experience through the pandemic.
Sarah Olney – University of Minnesota
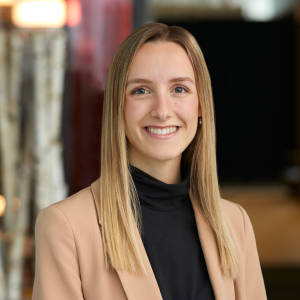
“One of the biggest societal impacts unique to my generation is how we view the workplace post-pandemic. Those of us who were in college or high school spent years with limited or no in-person connection and spent all our time in our homes and on video calls,” Olney says. “I think my generation values coming into the office, the social interaction, and more collaborative touchdown spaces.”
“You walked us through the plans in a very calm, descriptive way,” Perkins&Will Senior Associate Laura Dueñas told Olney. “You thought about all of our needs as the client, and you included that all beautifully.”
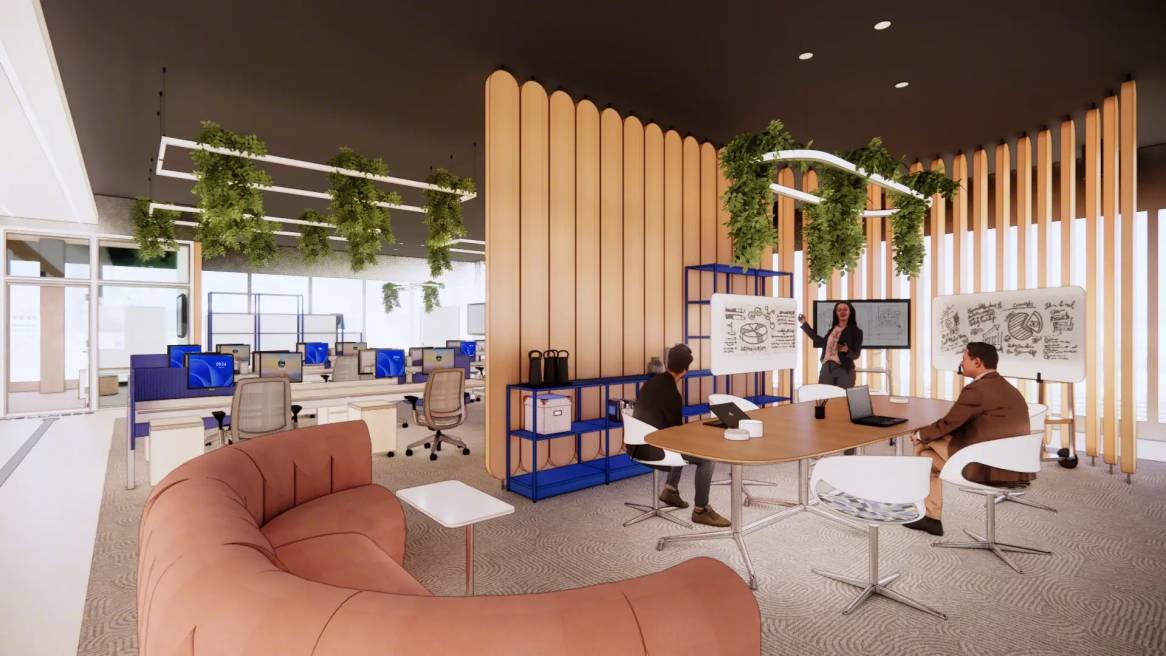
Balance
For Kansas State University’s Henry Hammes, the incorporation of technology integrated into workspaces is essential for hybrid work, but his design also serves to push back on technology. Hammes says newer designers are identifying that humans crave more personal interaction.
“We are focusing on environments that create personal connections without the use of a digital screen, so we can have genuine face-to-face contact. That is something we learned because of being distant throughout the pandemic,” Hammes continues. “That being said, the implementation of technology with physical communication methods is especially relevant in workplace design trends.”
Hammes’ layout integrates digital displays and places for people to bring their own devices while also seeking to nurture in-person conversations between employees. Strategically placed café bars and lounges provide comfortable and relaxed environments that encourage chance encounters. Less formal lounge spaces are situated adjacent to high-performance collaboration spaces and main pathways to make everything within the work neighborhood as accessible as possible.
Henry Hammes – Kansas State University
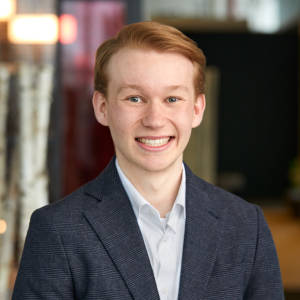
Hammes believes spaces foster the sharing of ideas and the creation of culture. He adds that his generation’s shared experience positions new designers to lead the way in more equitable and sustainable design.
“We are the generation of designers that can lead to a better, healthier and more inclusive future. While the environment or context may change, our role doesn’t.”
Henry HammesSteelcase NEXT Student Design Competition Finalist
“Your renderings are absolutely incredible,” Corgan Vice President Jennifer Tart Thompson told Hammes. “The space is thoughtful, realistic, and constructable. You really integrated technology and audio-visual components in a way that would be used in an actual office environment.”
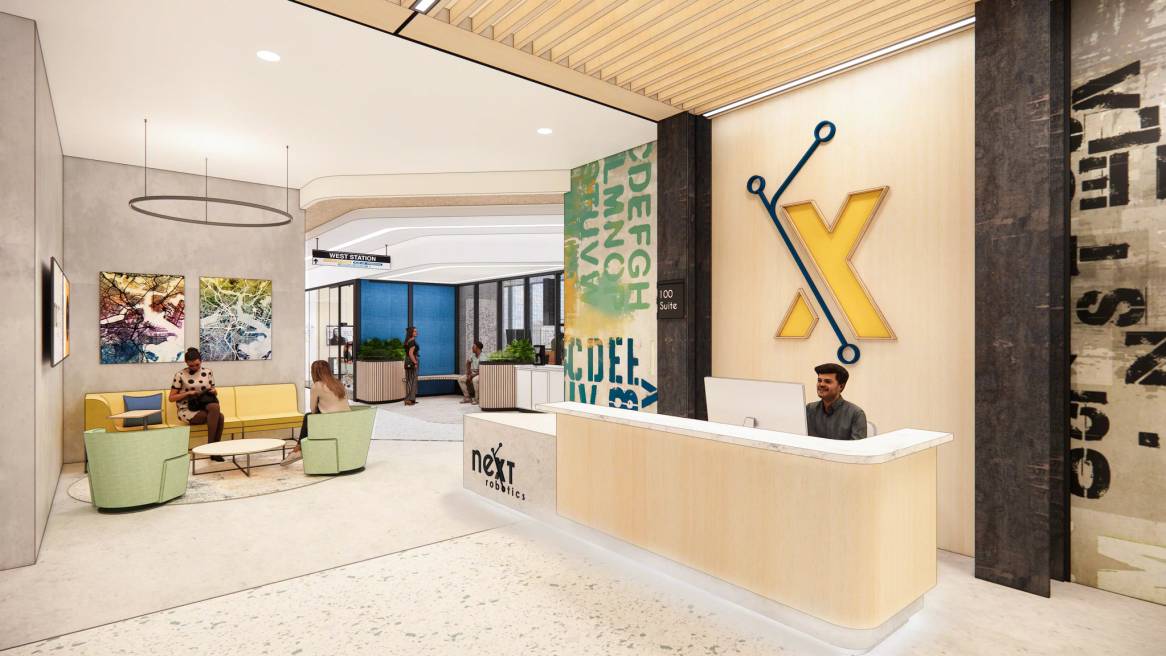
Workplace of the Future
“You’re all winners. It’s incredible work,” Sarah Doriani, associate principal at Lamar Johnson Collaborative, told the students directly during the competition. “We’ve been really energized by seeing the quality you produced. You all are totally outstanding.”
Event co-directors Denise Calehuff and Jerry Holmes agreed the entire class of finalists is superb.
“They all just blew us away,” Calehuff says. “As always, the students go above and beyond and that’s why they’re here, and it’s why we bring together young and experienced designers – to give us that peek into the workplace of the future.”
“In fact, it’s us and the judges who are the real winners,” says Holmes. “Spending time with these five young designers, it really goes to show you that from where we stand, the future of design is in really good hands.”
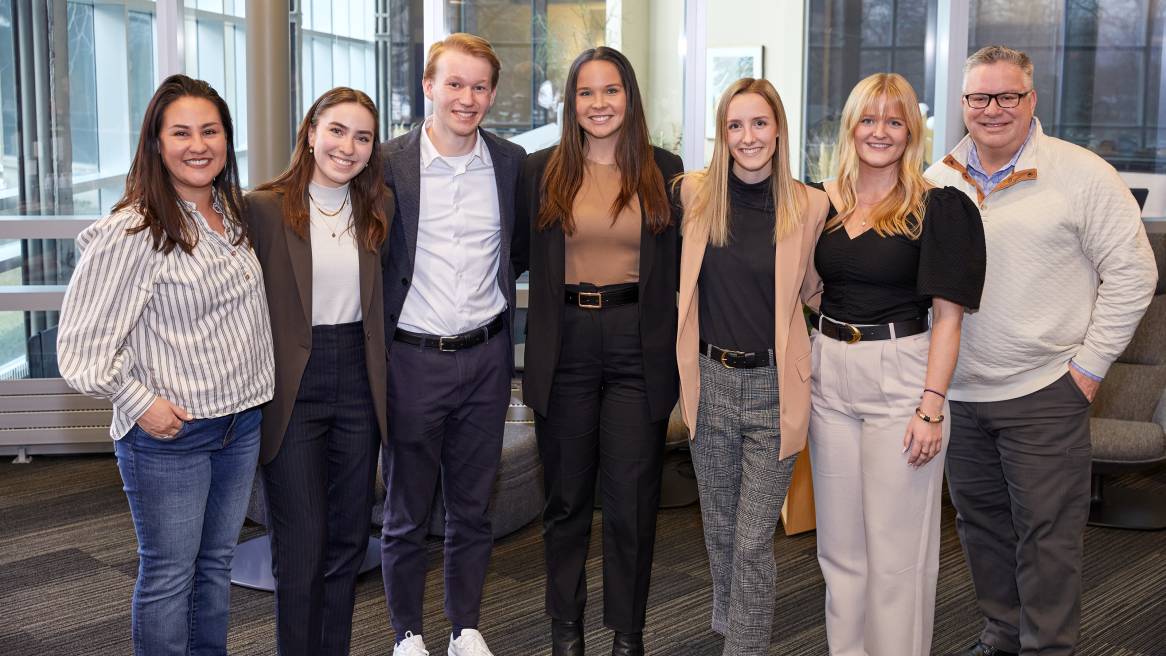
To see all the work and detail that went into the students’ designs, check out the Steelcase NEXT Student Design competition page.

