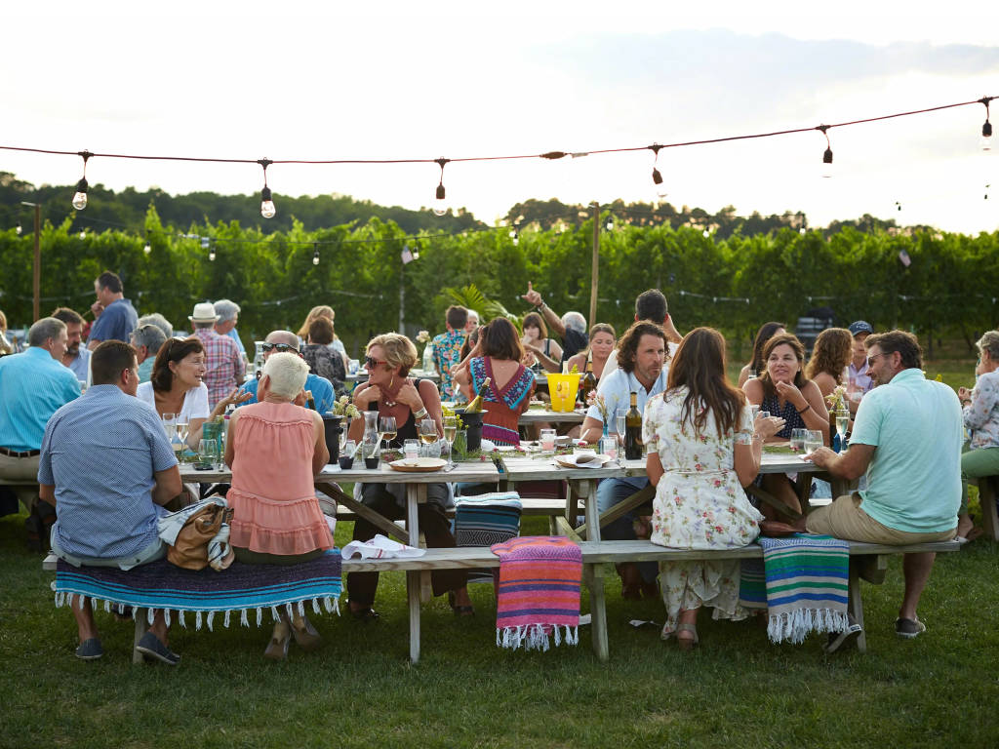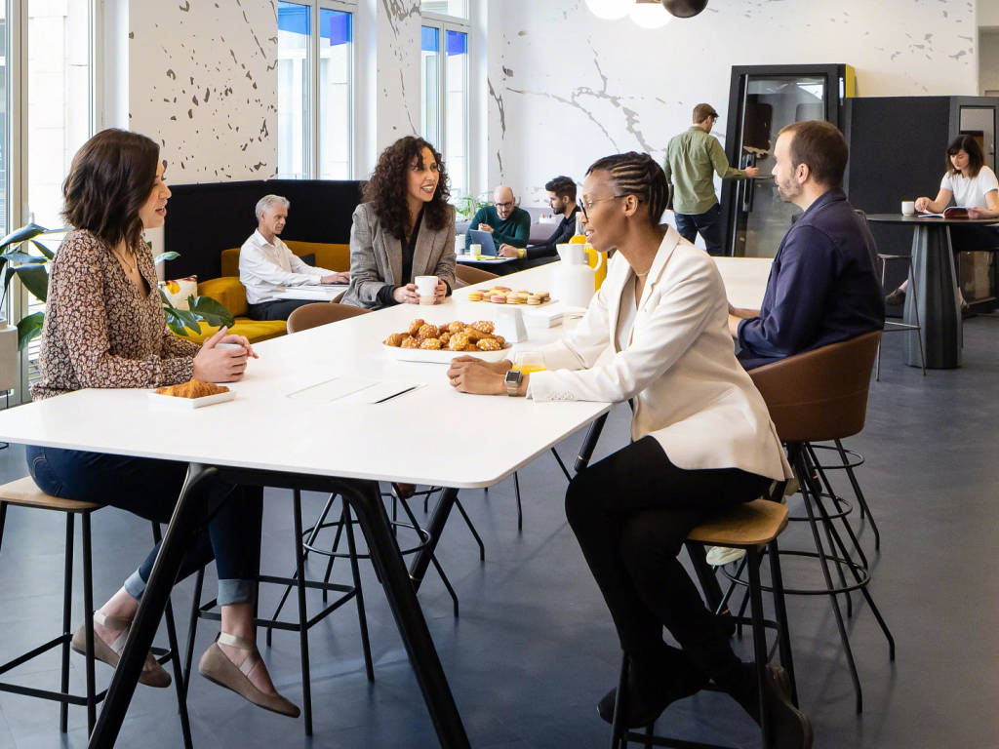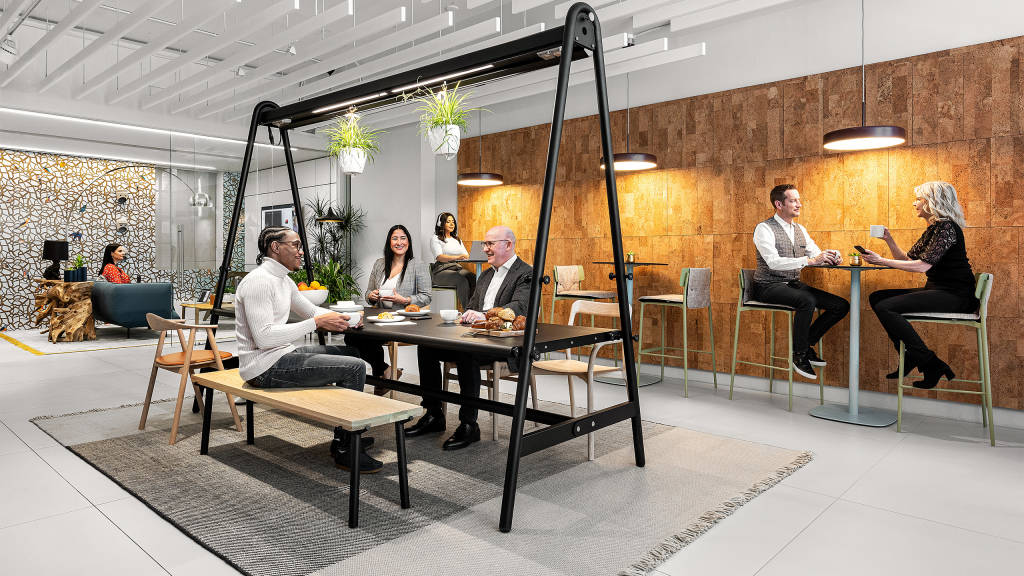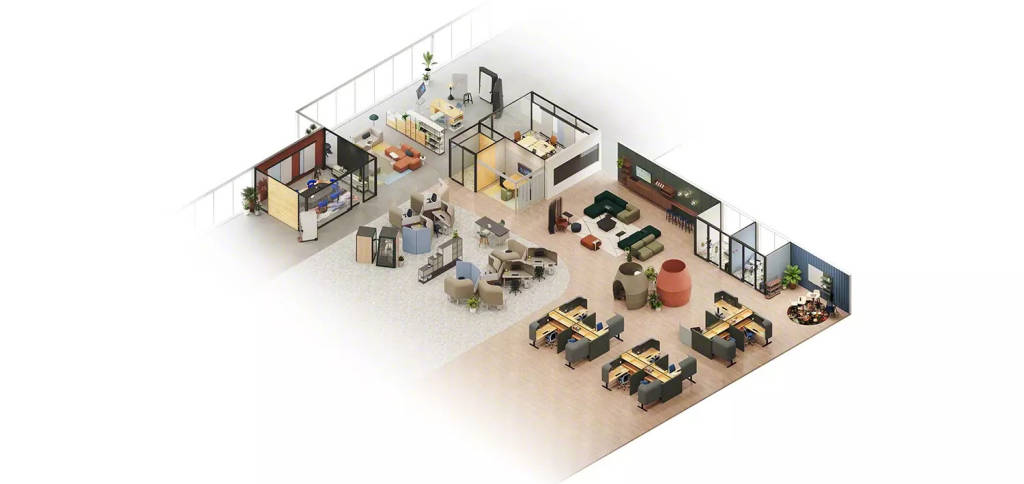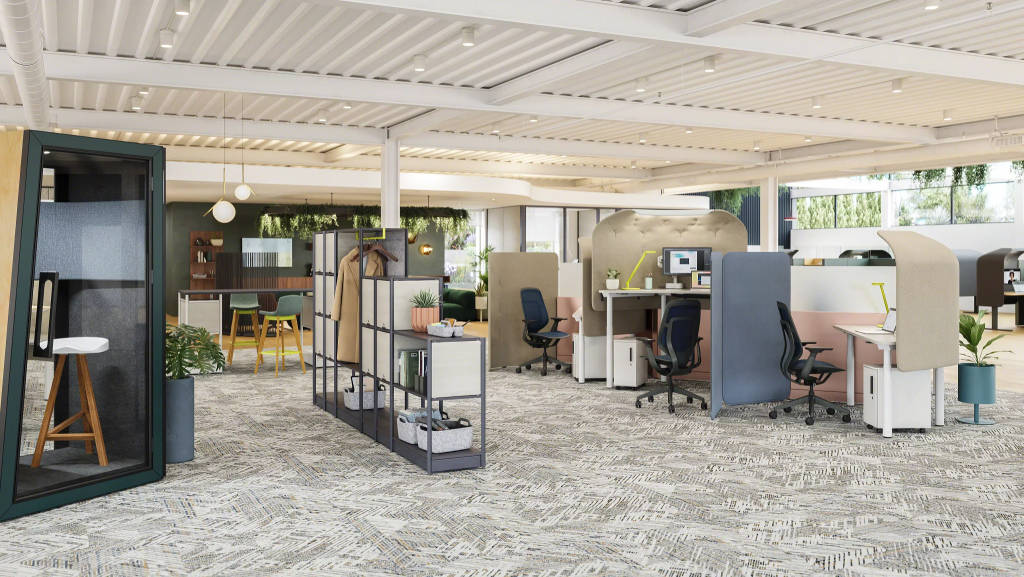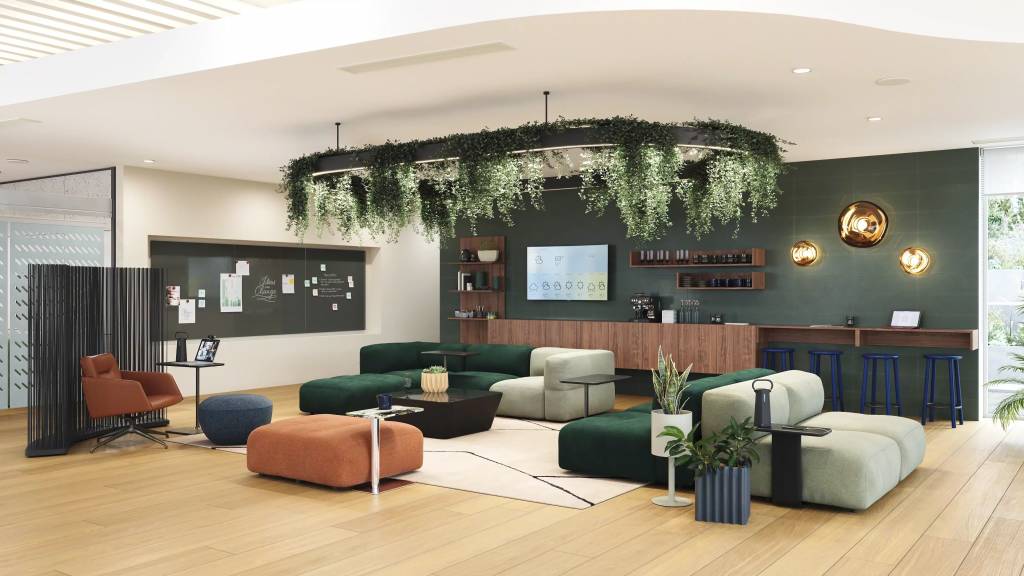Hybrid Needs a Home: Designing Neighborhoods at Work
How to design spaces that make hybrid work.
As Jo heads into the office for the first time in two years, she knows things will feel different. She doesn’t have an assigned desk anymore — her company moved to unassigned spaces when they adopted a hybrid work schedule. She spends more time on video calls — over half of her meetings will mix in-person and remote participants. Her hours shift depending on her work and her life. She’s excited to have more flexibility in her schedule and greater autonomy, but…
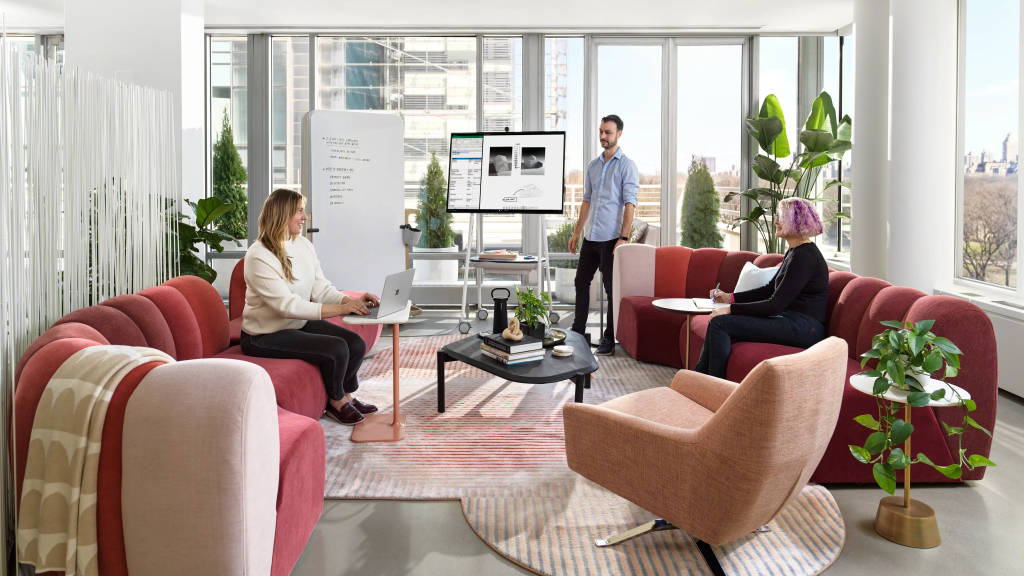
If Jo walks into the same workplace she left two years ago, and the only difference is new policies, the office may feel empty, it could be a struggle to get work done and she may wonder why she bothered to make the commute. She’s expecting the office to be better than what she has at home. She wants to connect with people in a new way, do meaningful work together, and still have her boundaries and needs for privacy respected.
Why Neighborhoods?
Jo is not alone. Research suggests her need for a sense of belonging and control over her environment are must-haves for people as organizations adopt hybrid work. The new reality is that hybrid work will change old patterns and behaviors, plus people want their workplace to be more humanized which means the office needs to respond to a new set of needs.
Workplaces of the past took their cues from hierarchy and efficiency. We believe they should draw inspiration from a new source — our neighborhoods where we live, learn and grow. Great neighborhoods are diverse, inclusive and resilient. They bring people together and create a sense of community, yet they change over time to respond to the people who live there. Everyone has a responsibility to the whole, and yet people’s individual identities shine. (Read why in The New Hybrid Neighborhood). We wondered, why can’t our offices be more like the places we choose to live?
If you think about a workplace like the communities in which we live, there are shared public places available to everyone, like parks, plazas and cafes, blended in with neighborhoods where people live, reflecting the unique needs and personalities of the people who reside there.
It’s different from the old paradigm of designing departments where everyone is assigned the same type of space – an office neighborhood is designed to be inclusive because it provides a diverse range of spaces that allow for differences in what people need and the ways they prefer to work. Spaces can be shared or assigned based on the degree of hybrid work or patterns of the team and the neighborhood becomes a homebase in the office where people feel they belong. (Remember Jo? She’ll know where to find her teammates and her tools — and feel connected).
Neighborhood planning is based on multi-modal spaces that are highly flexible and support a variety of types of work within one setting, making it easy to switch between individual focus work, collaboration, socialization and learning from simply being together. Planning is modular, which allows organizations to change settings within the neighborhood and be resilient as the team’s needs change. And, they support any level of hybrid work policy as well as future changes.
Neighborhoods should differ based on lots of factors, including:
- Organization and team culture
- Company size and location
- Type of work and work process
- Degree of hybrid work and level of employee mobility
They should strive for equity (inclusive experiences for everyone in-person or remote, designing with input from people using the space), engagement (a homebase for teams with a variety of ownership models to help people participate, focus and stay in flow), and ease (create multi-modal neighborhoods and settings to let people cycle through all of their day’s work activities and seamlessly navigate between physical and virtual experiences).
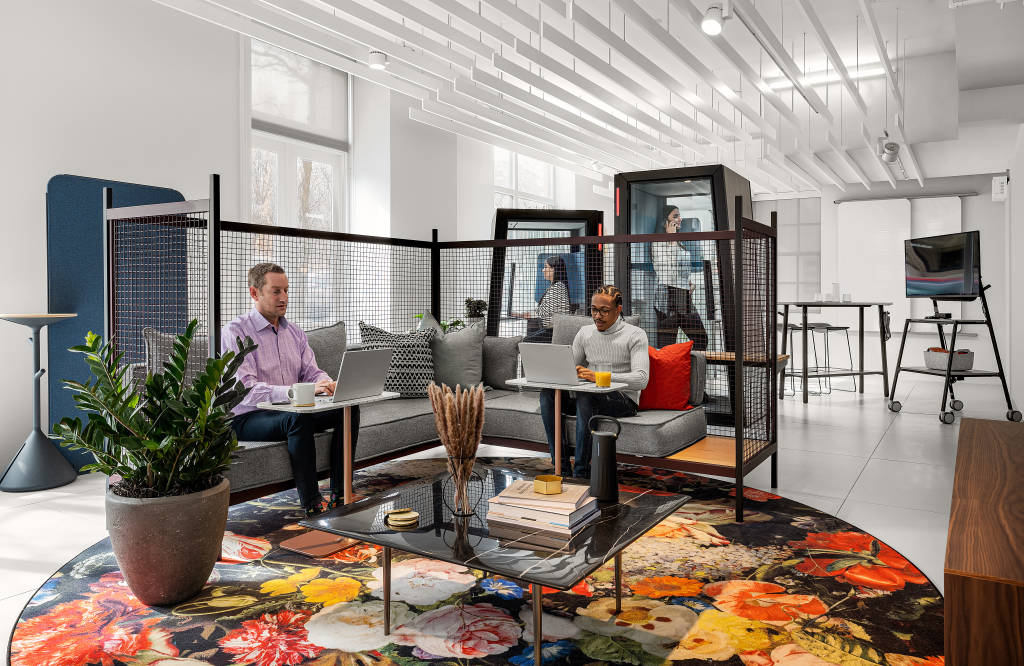
Creating Hybrid Neighborhoods
Jo and her team can feel more connected to each other and to the larger organization in a neighborhood like this one.
Some of the personal workspaces are assigned to people who need to be in the office more often and others are shared by the team. Both offer plenty of privacy so people can focus at their desks. But when Jo needs to take a solo video call or just find solitude, she has even more options for privacy. Nearby hybrid collaboration spaces are both enclosed and open for different types of meetings, making it easy to shift between alone and together work and equally support in-person and remote teammates. And in the middle is a “social garden,” where the team can gather, chat and learn together.
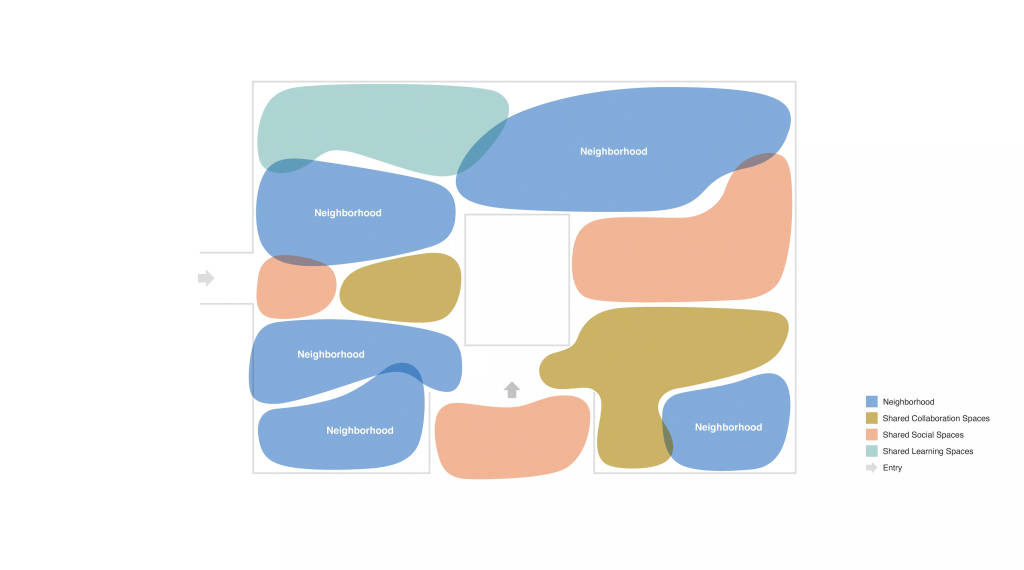
Just like at home, Jo’s neighborhood at work is part of a larger community where team neighborhoods and shared public spaces meet the diverse needs of the community. After all, we love our neighborhoods, but we want to expand our perspective and connect with people beyond our comfort zone as well.
To see how a range of spaces comes together to create a better whole, we can dive deeply into some of the settings within one hybrid neighborhood.
unassigned team spaces
Access to private spaces is critical for hybrid workers like Jo. Her new hybrid neighborhood lets her pick her level of privacy. Is she listening to someone else share information and just needs a nook with visual privacy and headphones? Or does she need to present or contribute and needs more acoustic privacy? Either way, she’s covered.
Social Garden
In the center of the neighborhood, this social commons space combines a living room feel with a high-performance conference room to create a place where teams can gather, reconnect and build trust.
Enclosed Hybrid Collaboration Room
When it’s time for Jo’s hybrid team to brainstorm and generate new ideas, they need a space that does more than a static, traditional conference room. This space is designed to include remote teammates with a large remote display and light, movable markerboards, letting in-person teammates move content into view of the camera.
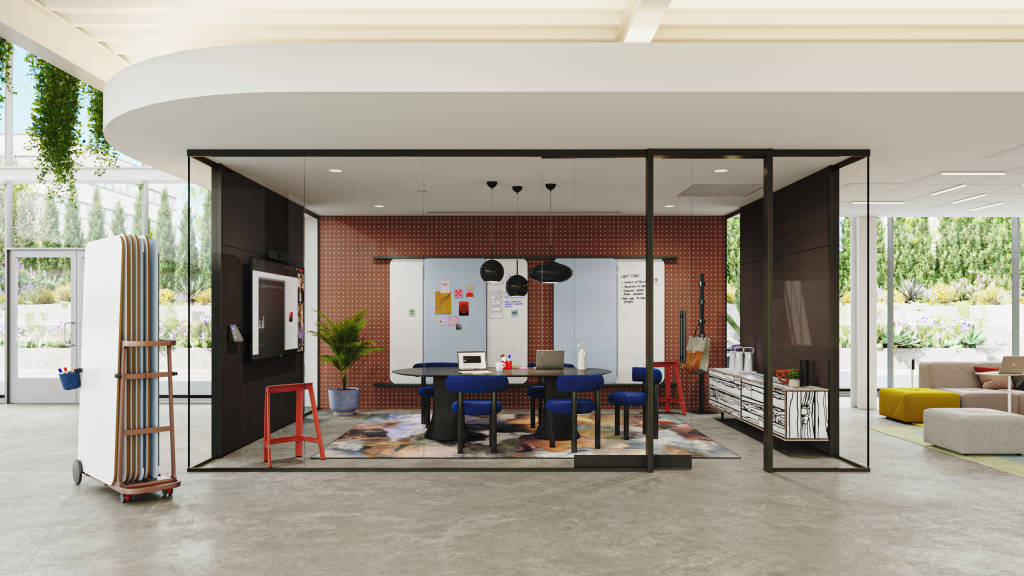
assigned Homes
This welcoming and vibrant section of the neighborhood gives Jo and her team a destination where they can go when they first arrive at the office. It gives them that sense of belonging because the team knows where people will be, which tools and artifacts are at their fingertips and there’s access to individual and shared spaces.
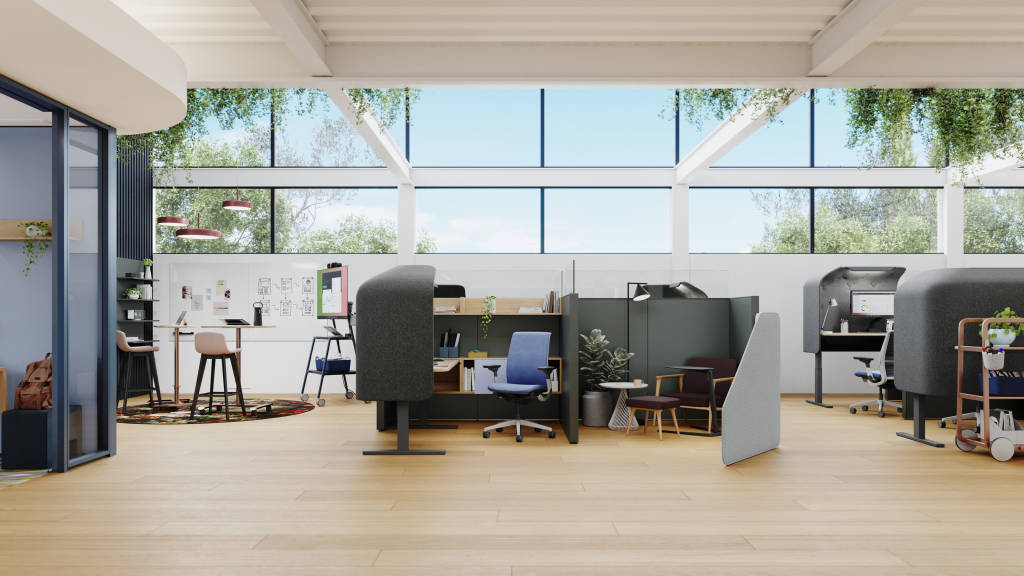
Neighborhoods Are Unique
Each neighborhood will most likely be designed differently based on team culture, work process and hybrid approach.
Nomadic Neighborhood
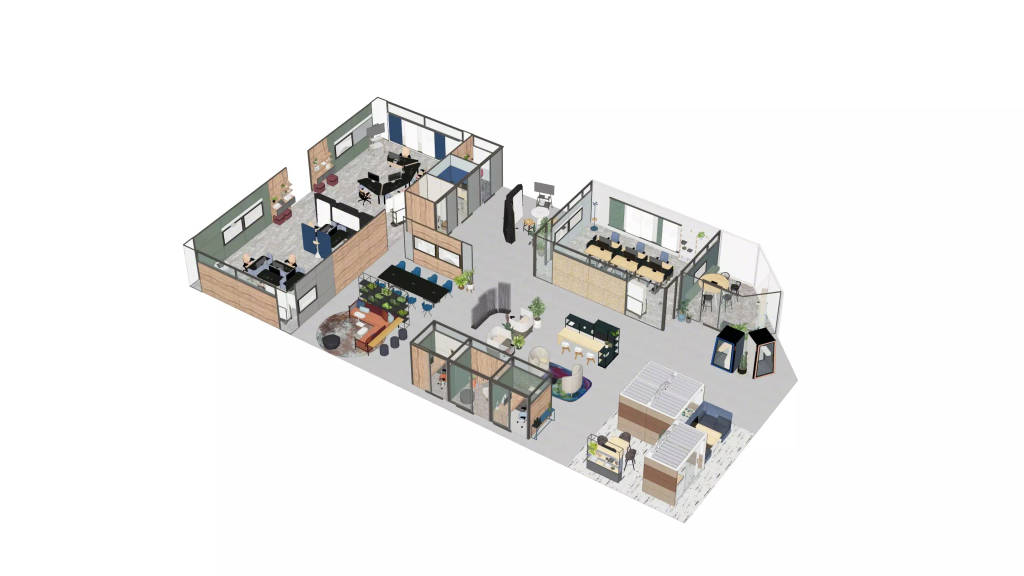
This nomadic neighborhood is for unassigned workers who either are required to come into the office on certain days or who choose to come in for a specific reason. Because it caters to lots of people doing a wide variety of work, it has the broadest diversity of settings and gives people the highest degree of choice and control to meet a wide range of needs. Its social space acts as a front porch, engaging both external workers as well as those inside the neighborhood.
Team-owned Neighborhood
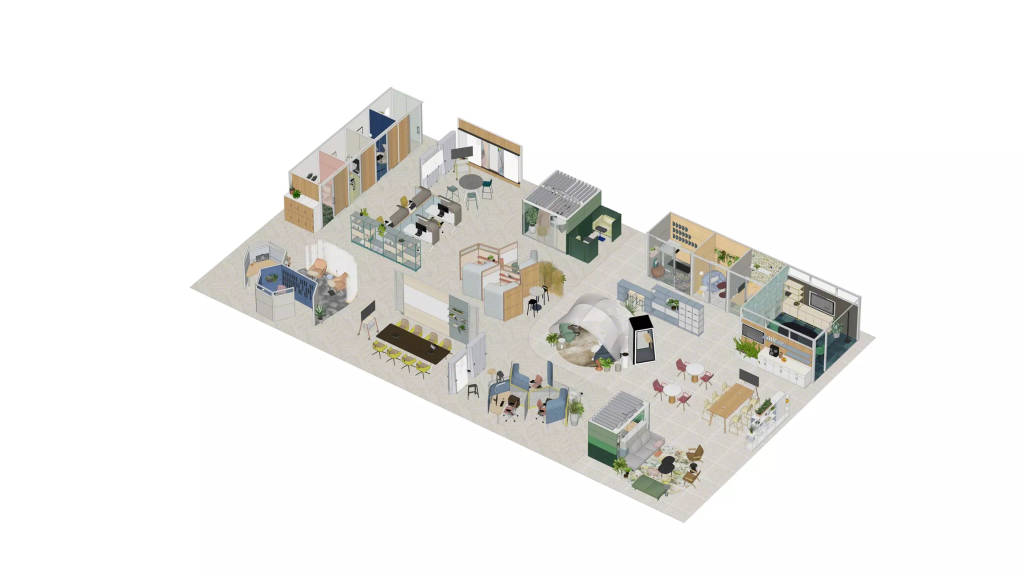
This team-owned neighborhood includes project studios to support generative work. Personal focus spaces outside project rooms allow a seamless ebb and flow between individual and teamwork (needed for creativity and innovation). Open collaboration settings serve as touchdown spaces to meet with visiting colleagues. Design possibilities are limitless because of the modular way in which neighborhoods are planned.
FOUR DESIGN PRINCIPLES FOR HYBRID WORK
In all neighborhoods, four key design principles are universal.
- Me + We: Design spaces to support both individuals and groups, allowing easy transitions between both.
- Fixed-to-Fluid: Create spaces with less emphasis on fixed architecture and furnishings, and more focus on ways to easily adapt in the moment and over time.
- Open + Enclosed: Open spaces are inherently more flexible which will invite more collaboration. Meanwhile, people want more control over their boundaries, and while they won’t always need fully-enclosed spaces, people need more access to private spaces.
- Braiding Digital + Physical Experiences: This is ultimately what hybrid collaboration spaces are all about. Technology and space need to be considered holistically because that’s how work will happen.
Creating Hybrid Neighborhoods: See six new spaces designed to support people’s needs in the hybrid workplace.
Explore the Hybrid Neighborhood



