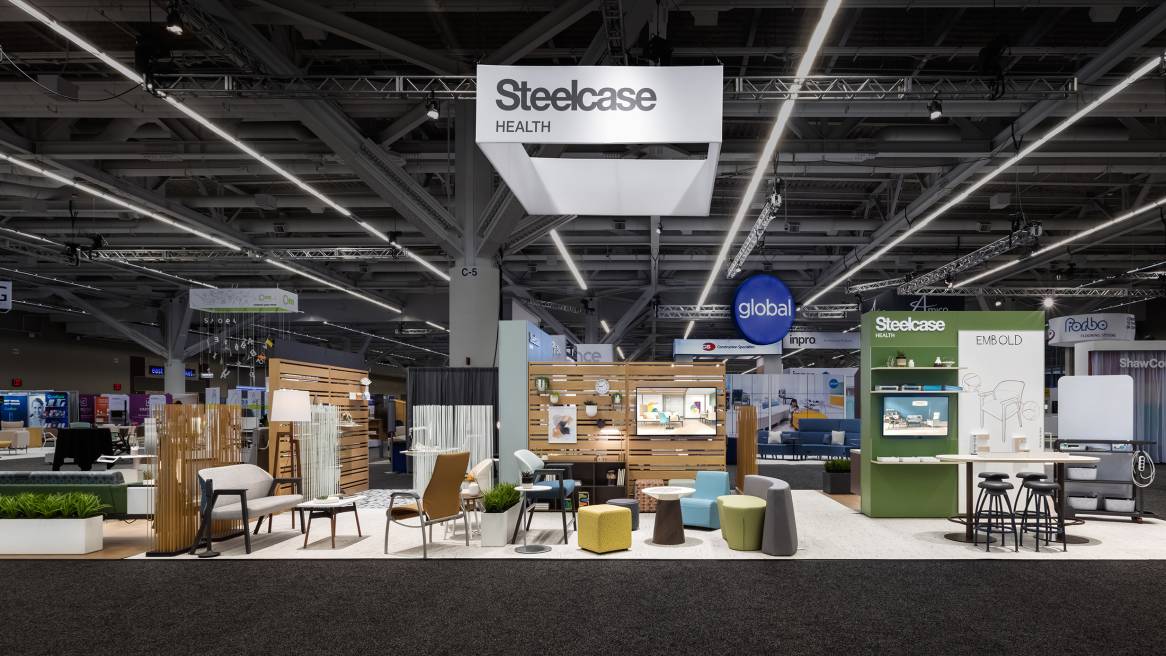Six Top Trends in Healthcare Design
The 2021 Healthcare Design Conference + Expo explored new and accelerated trends in care.
The pandemic accelerated trends in healthcare design that were underway and introduced new ones as well. Steelcase Health joined industry professionals across the country at the 2021 Healthcare Design Expo + Conference to learn about the latest research, trends and strategies to meet the design needs of hospital and clinical environments now and in the future. The conference explored how responsibly-built environments can improve the safety, operations and clinical outcomes of healthcare facilities through a series of sessions and exhibits from a range of industry experts. We’re sharing the top six trends from this year’s show, based on learnings from Steelcase Health team members who attended the exhibition, joined sessions and connected with industry leaders.
Behavioral Health Is Taking Priority
After so many months of social distancing, stress, fear and solitude, supporting behavioral health has become a top priority in healthcare design. Behavioral health describes the connection between behaviors and the health and wellbeing of the body, mind and spirit. Sessions focused on design strategies for destigmatizing behavioral health, elevating patient experience and safety and improving community health integration. Behavioral health designers and healthcare systems commonly acknowledge the need to normalize mental health services, so people can seek help sooner, find comfort faster and stick to their treatment longer.
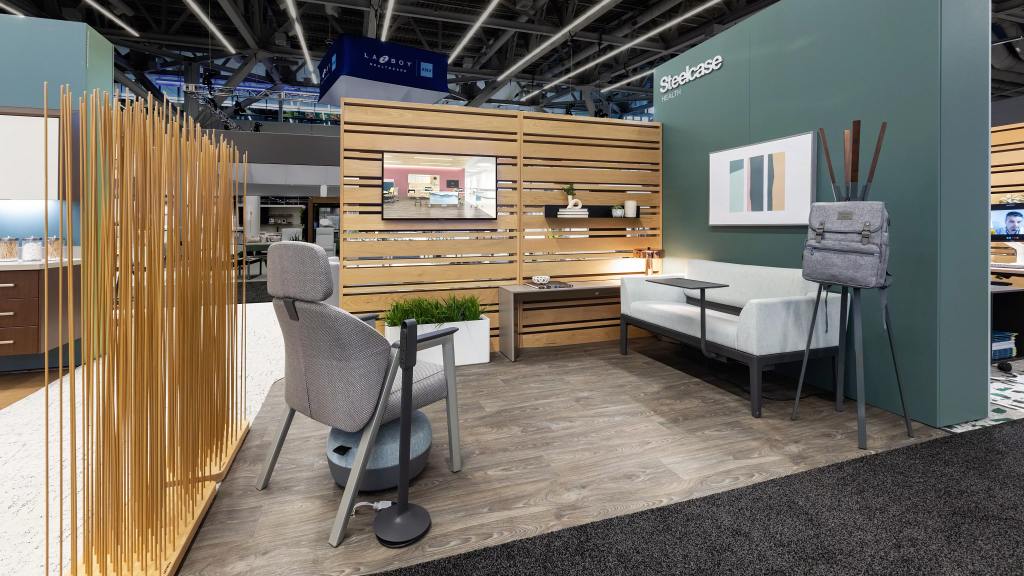
Caring for Caregivers
The healthcare industry is renewing its focus on setting its staff up for success. When things are designed to run smoothly and caregivers feel supported by their spaces and leadership, they create better experiences for their patients. Better supported caregivers consistently yield better scores on the HCAHPS, a survey measuring patient perceptions of their hospital experience. This clearly signals a need to provide clinicians and employees with spaces and resources that allow them to work smarter, not harder.
Nurses and healthcare workers run the risk of burnout if coworkers and managers celebrate an unhealthy culture of overworking. Instead, one session emphasized the importance of creating a culture that encourages rejuvenation and taking breaks when necessary. Moreover, facilities designed for efficient processes will allow employees to get the rest they need to minimize mistakes and stay energized.
Redefining Healthcare Spaces Lookbook
In our latest lookbook, see how redefining healthcare spaces means focusing on the connection between patient satisfaction, clinician burnout, rising costs and safety.
Adaptive Real Estate
Flexibility is important for organizations looking to maximize real estate within a reasonable footprint. New and evolving prefabrication solutions provide creative opportunities for customization and flexibility beyond what is typically possible – and affordable – in traditional drywall construction. While prefab solutions continue to grow in popularity among many major healthcare systems (82% of healthcare facilities will use “a high frequency” of prefabrication and modular construction over the next three years), other clinics and hospitals are being thoughtful about multi-use environments, considering what ways different spaces can adapt to changing needs. For example, some hospitals are adapting their recovery bays into additional Emergency Department rooms during non-peak hours.
Many systems are also focused on reinvesting in underutilized facilities and renovating or retrofitting existing real estate. One reinvestment strategy involves “down-tech-ing” older campus buildings to fit appropriate levels of acuity and repurposing spaces like ageing inpatient facilities into faculty office buildings. Another strategy is to utilize modular architectural solutions to “up-tech” and transform facilities like data centers and corporate offices into an expansive Medical Office Building (MOB) and community health hub.
Within administrative spaces, many health system executives are focused on exploring office floorplan compression strategies to support more hybrid work solutions. This trend was accelerated by the required shift to WFH over the span of the pandemic, realizing opportunities to conserve real estate costs moving forward.
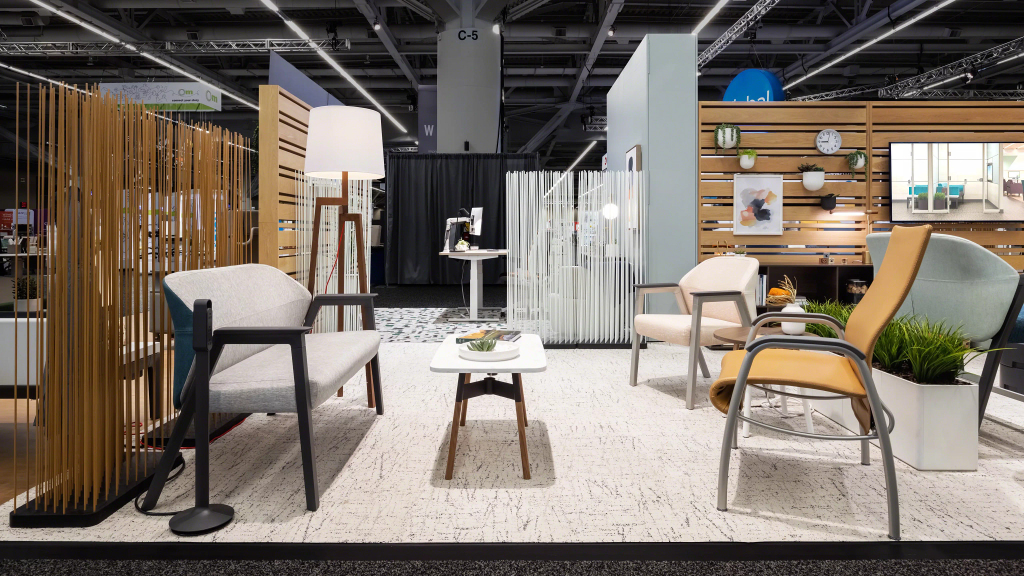
Designing for Comfort + Control
Supporting patients and caretakers with comfortable and familiar spaces has long been a priority for healthcare organizations, and it shows no signs of letting up. Bringing natural elements, earth tones and neutral textures into space design creates a calm atmosphere for users. Providing privacy through partitions, alcoves and high-back seating gives people a break from their surroundings. Positive distractions like ambient music, artwork and tabletop games are also popular tools for supporting stressed and overwhelmed patients and caretakers. Empowering people to adjust their lighting, access personal storage and change their posture throughout the environment provides them with choice and a sense of control over what can be a stressful situation.
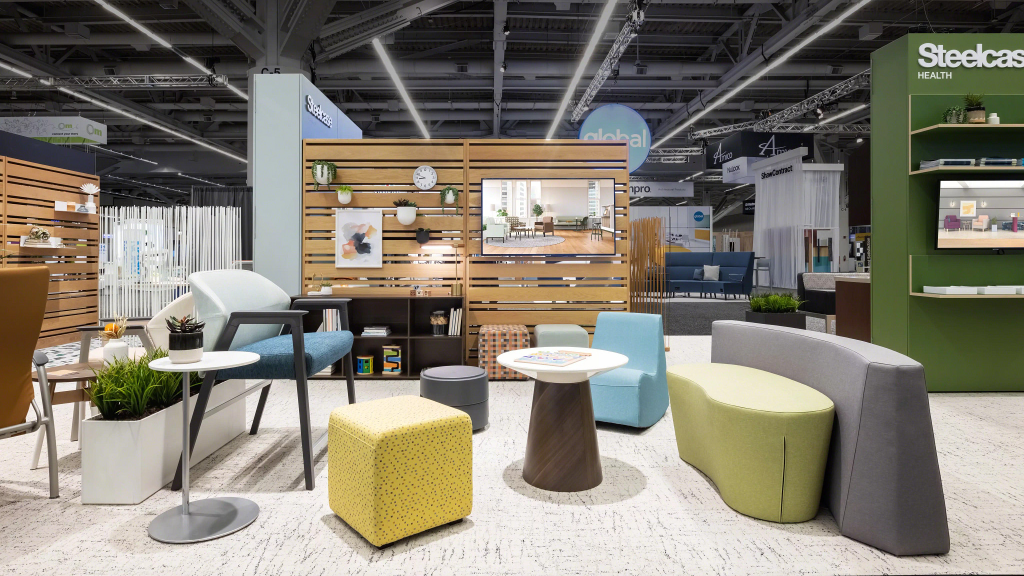
Designing for Inclusivity + Equity
Healthcare spaces must be designed for social wellness and equal access to care across a spectrum of demographics. One conference session highlighted that 38 out of 45 metro areas across the U.S. lack sufficient access to Covid testing sites for communities of color. Additionally, people of color as well as rural Americans share an increased risk of dying from Covid. Telehealth isn’t a viable option in some underserved communities because access to cell phones and Wi-Fi are lacking. Some key considerations for improving health equity among these populations include strategic placement of clinics in proximity to mass transit stations and centers of urban communities, as well as providing the education, tools and resources necessary for underserved individuals to attend telehealth or in-person visits.
Research is also continuing to evolve about effectively designing healthcare spaces for senior living and pediatrics. There is a heightened emphasis on supporting the unique needs of these communities, seen by new design guidelines for dementia-friendly facilities, pediatric recreation rooms as a space to escape the hospital environment, and increased thought around mental health facility design for children and adolescents. The “one-size-fits-all” approach to healthcare spaces is giving way to distinct environments that uniquely support specific populations.
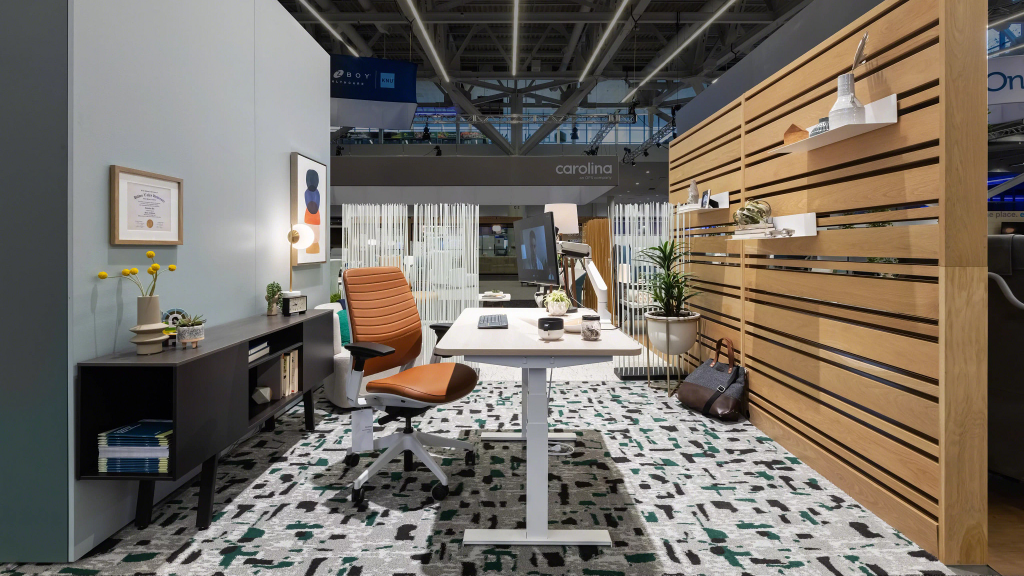
Telehealth Is Here to Stay
At the start of the pandemic, telehealth visits reached record numbers as a solution for safe appointments and follow-ups. While virtual care has since seen a decline from this spike, numbers of visits have remained consistently higher than where they were before the pandemic. The majority of telehealth appointments are for behavioral health and other check-ins for chronic conditions, and it’s clear that telehealth is here to stay as a tool to complement in-patient visits.
As clinics and hospitals continue to lean on virtual care to offset some in-person appointments, a number of obstacles need to be taken into consideration to ensure its efficacy long term, such as creating a more seamless patient experience. When implemented effectively, telehealth has obvious benefits of delivering convenience and access for patients, improving the clinician experience and helping to manage healthcare costs.
In addition to attending, Steelcase Health leaders also participated in panel discussions at the conference, sharing their expertise and insights on leading trends in the market, including clinician respite and strategies for how to work better.
Steelcase Health continues watching market trends to design intuitive products, inspiring spaces and experiences that are inclusive for all people involved in care. Learn more at steelcase.com/health

