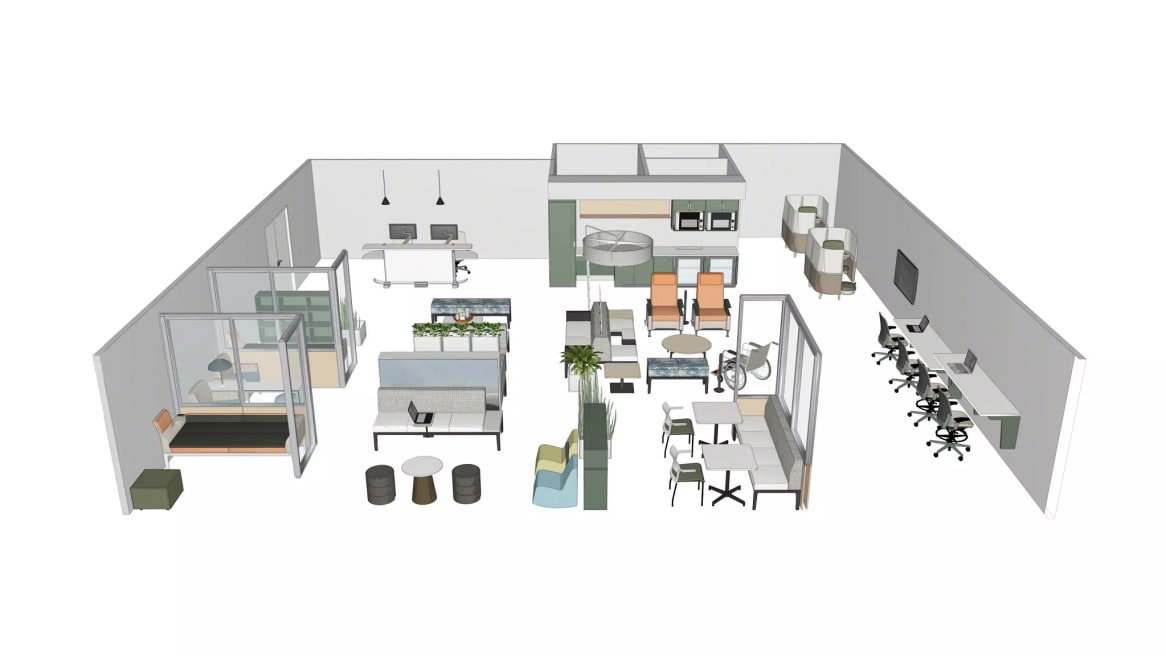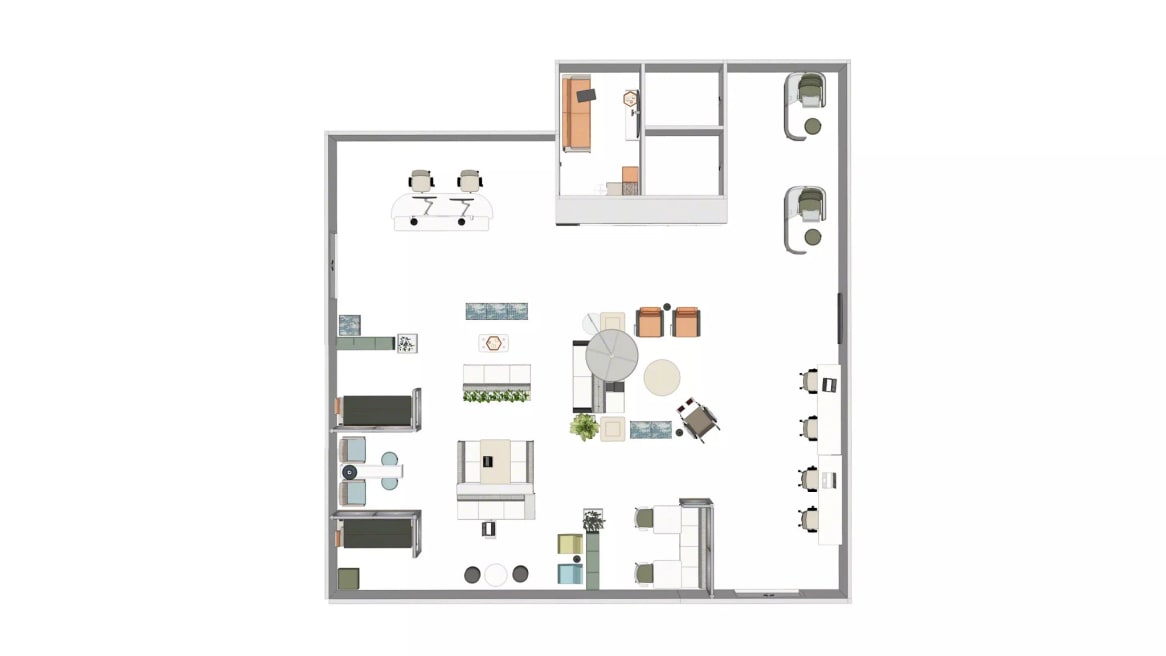This extended stay waiting room provides user comfort, hosting amenities and a variety of settings to support different user activities. Quiet retreat spots using glass modular walls and comfortable seating accommodate different preferences for levels of noise and stimuli, while balancing separation and togetherness. Use of personal devices are also supported to allow for easy access to power and WiFi/cell service during an extended visit. Clear sightlines are achieved in this floor plan, allowing visibility between clinicians, staff, technology and guests during their stay.
Products contained in this application:
Bivi Collection, Burin, Bassline Collection, Campfire Collection, Embold, Convey Modular Casework, Surround Lounge, B-Free Collection, V.I.A., Brody, Empath, Await Lounge System
Search for Planning Ideas containing these products:
Bivi Collection, Burin, Bassline Collection, Campfire Collection, Embold, Convey Modular Casework, Surround Lounge, B-Free Collection, V.I.A., Brody, Empath, Await Lounge System
| Tags | |
|---|---|
| Health | |
| Waiting and Transition Spaces | |
| 41-60 | |
| 1000+ sq ft | |
| No |




