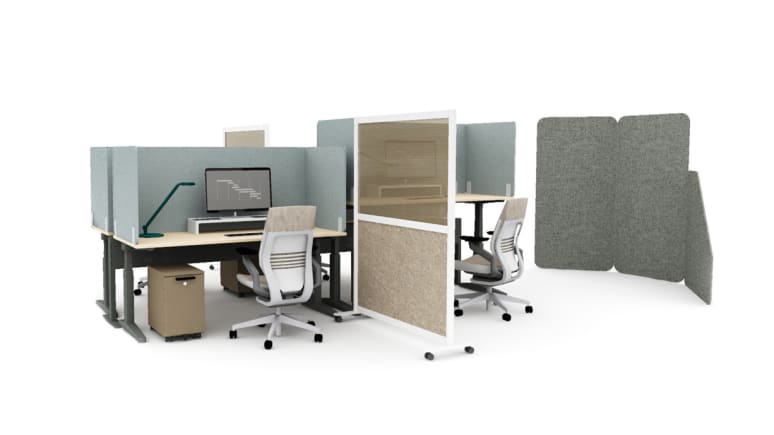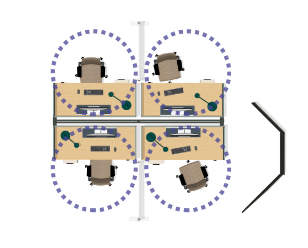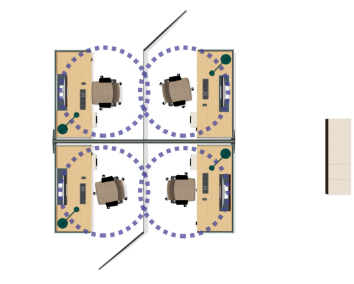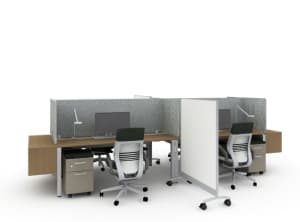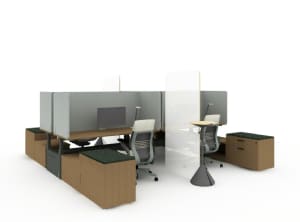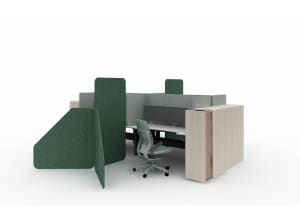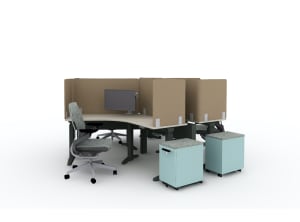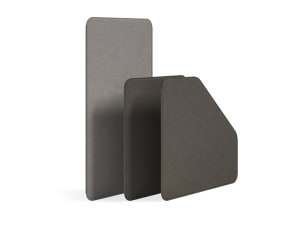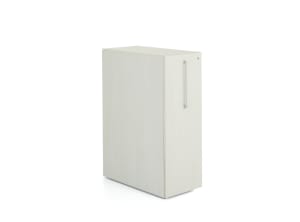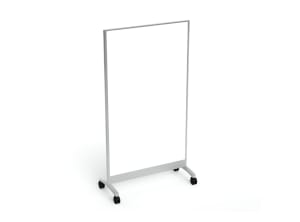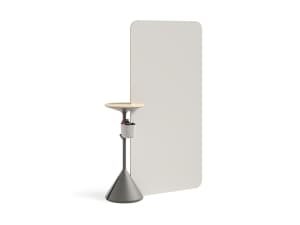Benching + Desking for the Post-COVID Workplace
Ideas for how to progressively adapt existing work space design to meet the new health and safety requirements for a post-COVID workplace — across the time horizons of now, near and far.
Pre-COVID Work Space
Many of today’s height-adjustable desks and benches don’t provide enough boundary and separation between people. Here are ideas for how to retrofit existing spaces now to address immediate needs as well as reconfigure them in the near term.
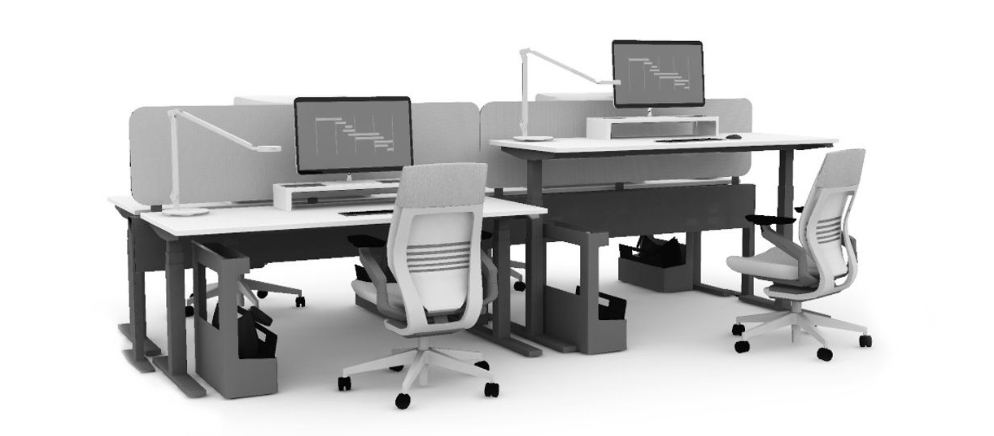

Pre-COVID Work Space
Many of today’s height-adjustable desks and benches don’t provide enough boundary and separation between people. Here are ideas for how to retrofit existing spaces now to address immediate needs as well as reconfigure them in the near term.
Retrofit
Division:
- Add three 24” high AMQ desk screens per height-adjustable desk
- Add user-moveable 71” & 47” high Steelcase Flex screens to shield team space
- Add user-moveable 66” high Loftwall screen for boundary and separation between people
Reconfigure
Density:
- Increase square footage per person by changing desk orientation
Geometry:
- Rotate desks 90 degrees to eliminate face-to-face orientation
Division:
- Add three 24” high AMQ desk screens per height-adjustable desk
- Add lockers to create a boundary and provide storage for personal belongings and cleaning supplies
Reconfigure
Density:
- Increase square footage per person by changing desk orientation
Geometry:
- Rotate desks 90 degrees to eliminate face-to-face orientation
Division:
- Add three 24” high AMQ desk screens per height-adjustable desk
- Add lockers to create a boundary and provide storage for personal belongings and cleaning supplies

Navigating What’s Next
To learn more about design considerations when planning for the now, near and far time horizons, read the Navigating What’s Next: The Post-COVID Workplace guide.

