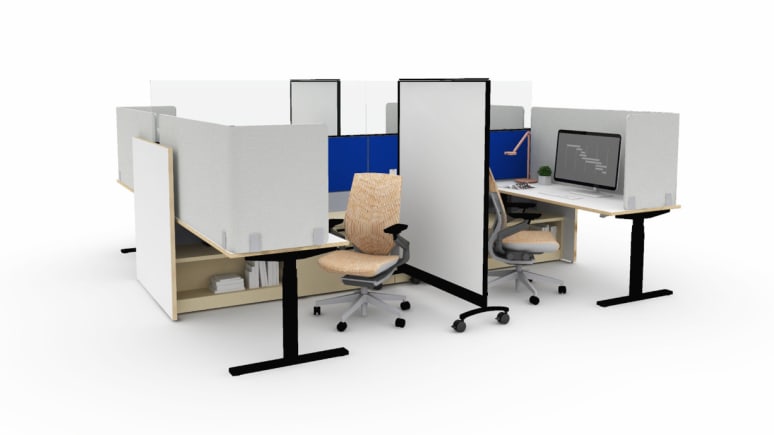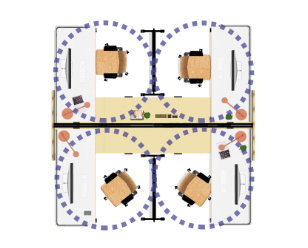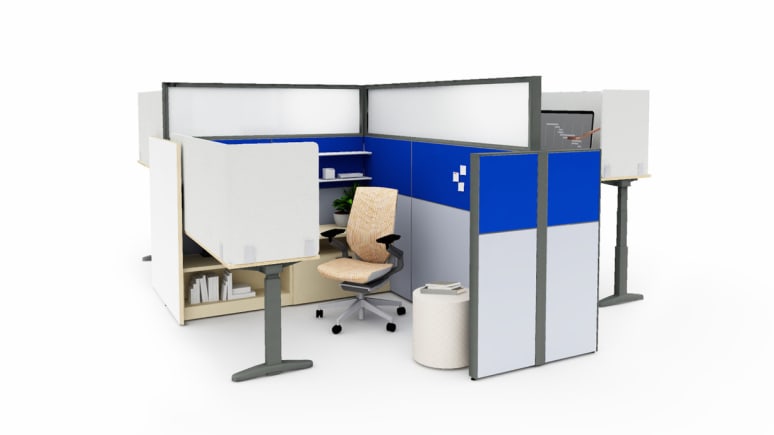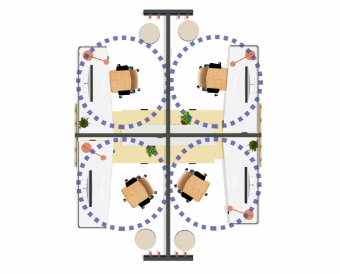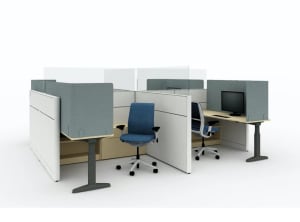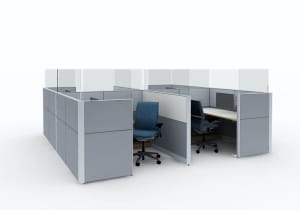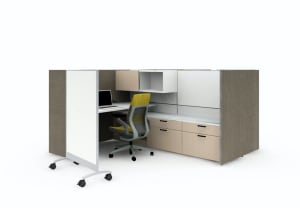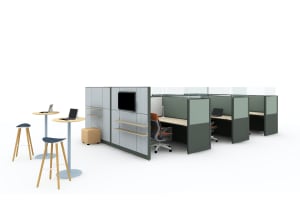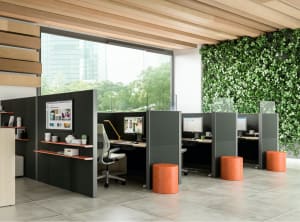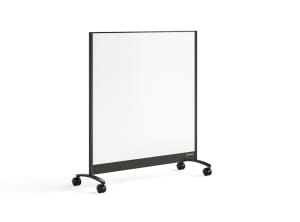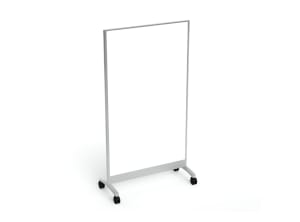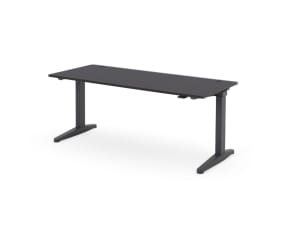Panel Systems & Desk Dividers for Office Social Distancing
Ideas for how to progressively adapt existing work spaces to meet the new health and safety requirements for a post-COVID workplace — across the time horizons of now, near and far.
Pre-COVID Work Space
Many of today’s panel-based workstations don’t provide enough boundary and separation between people. Here are ideas for how to use office paneling to retrofit existing spaces now to address immediate office social distancing & safety needs, as well as reconfigure them in the near term.
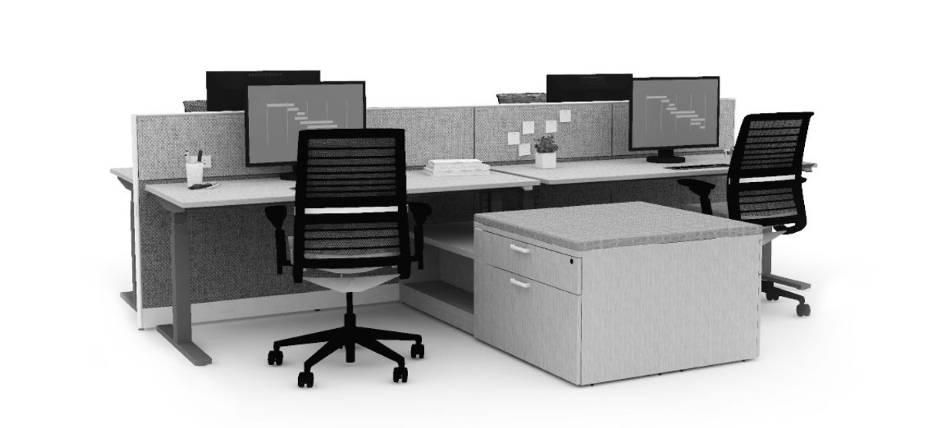

Pre-COVID Work Space
Many of today’s panel-based workstations don’t provide enough boundary and separation between people. Here are ideas for how to retrofit existing spaces now to address immediate needs as well as reconfigure them in the near term.
Retrofit
Density:
- Increase square footage per person by changing desk orientation
Geometry:
- Rotate desks 90 degrees to eliminate face-to-face orientation
Division:
- Add 28” high AMQ screens to two sides of the Ology height-adjustable desk
- Add 18” frameless glass screens to 48” high Answer panels
Reconfigure
Density:
- Increase square footage per person by changing desk orientation
Division:
- Add 18” high glass stack to the top of the 48” high Answer panels
Reconfigure
Density:
- Increase square footage per person by changing desk orientation
Division:
- Add 18” high glass stack to the top of the 48” high Answer panels

Navigating What’s Next
To learn more about design considerations when planning for the now, near and far time horizons, read the Navigating What’s Next: The Post-COVID Workplace guide.

