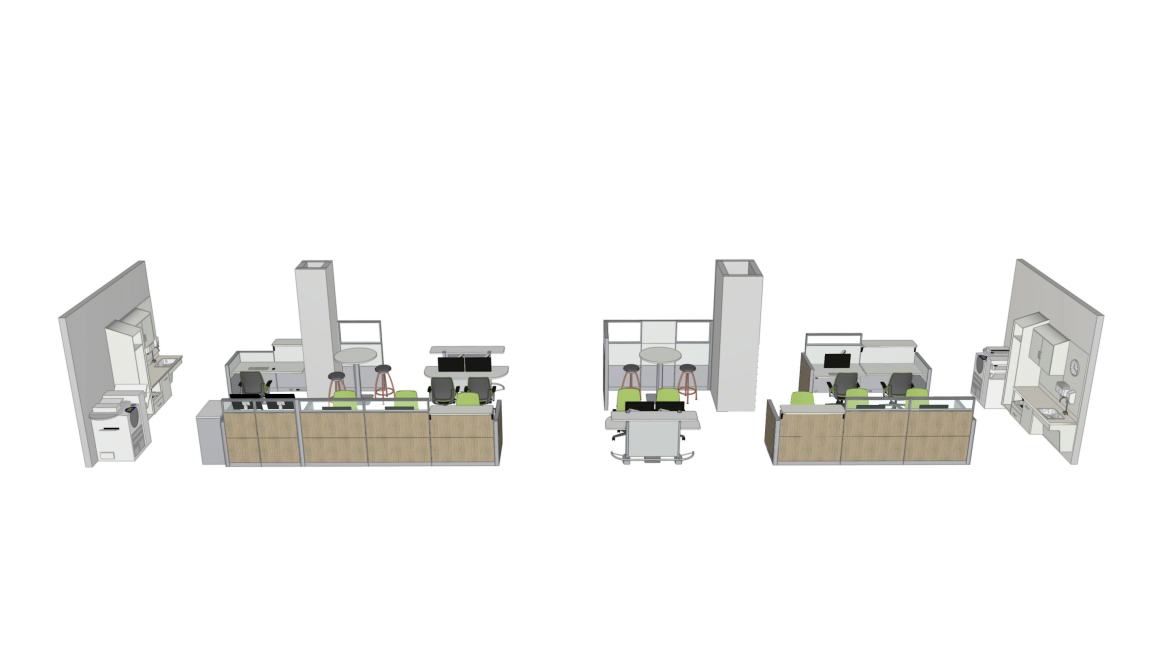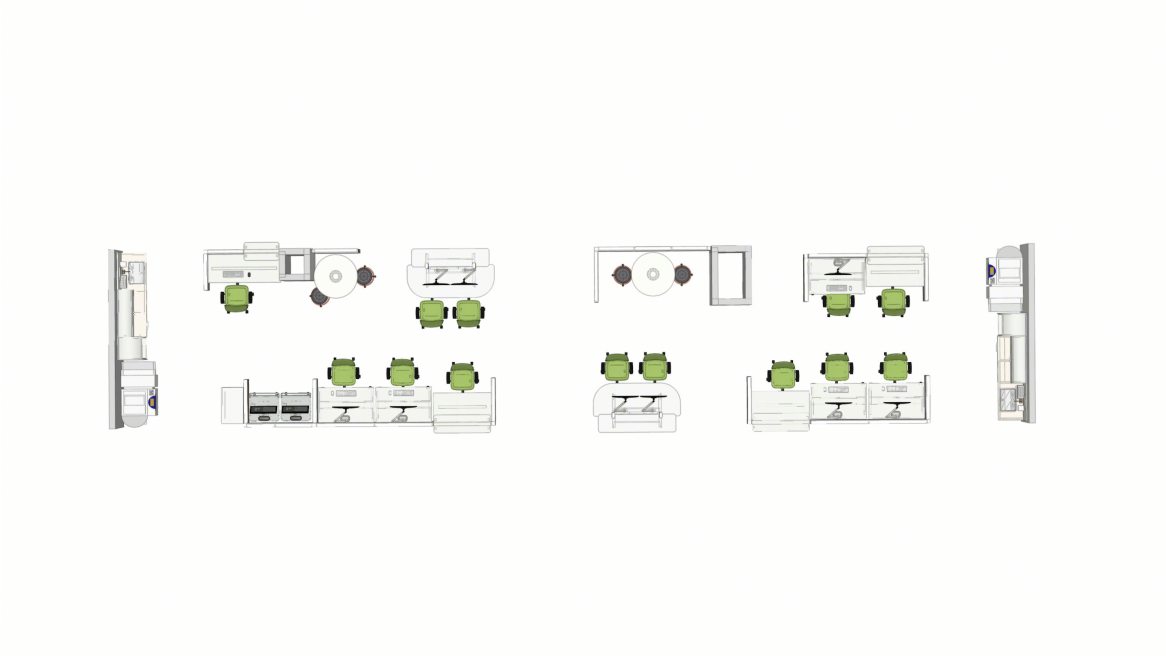or
These team spaces were designed with both the clinicians and patients in mind. This layout supports work process, communication and collaboration between clinicians, patients, and patient caregivers. Sightlines into the patient rooms are kept clear to enable visibility to patients for safety. Height-adjustable desks allow workers the freedom to work in a standing or seated posture.
Products contained in this application:
Migration SE, Convey Modular Casework, Simple Table, Sync, Pocket, Verge, Montage Panel Systems, Universal Storage, Amia + Amia Air
Search for Planning Ideas containing these products:
Migration SE, Convey Modular Casework, Simple Table, Sync, Pocket, Verge, Montage Panel Systems, Universal Storage, Amia + Amia Air
| Tags | |
|---|---|
| Health | |
| Nurse Stations | |
| 16-25 | |
| 501-1000 sq ft | |
| No |




